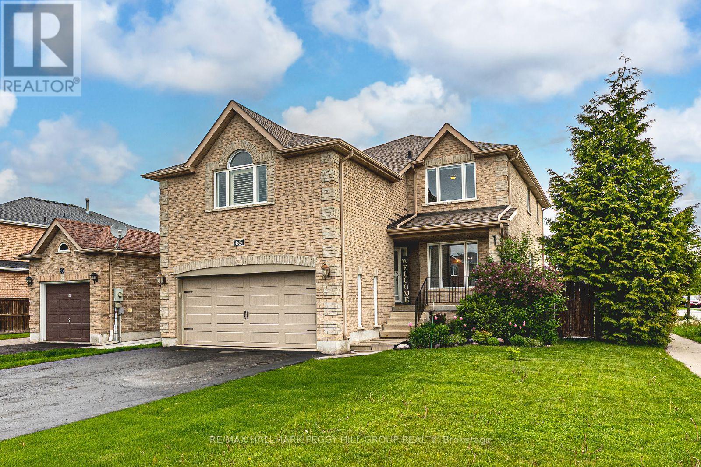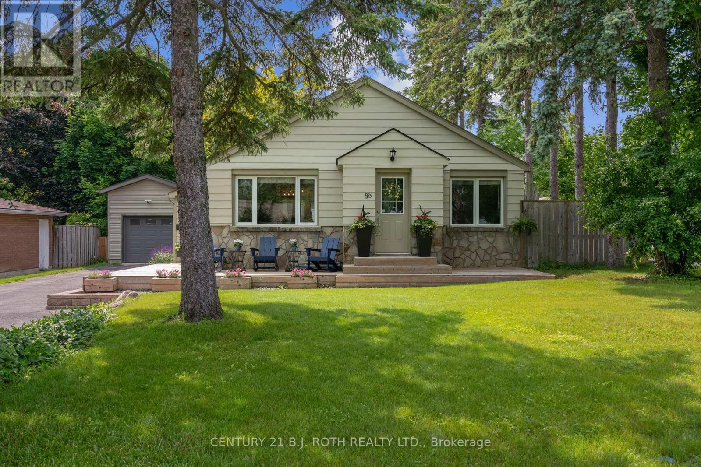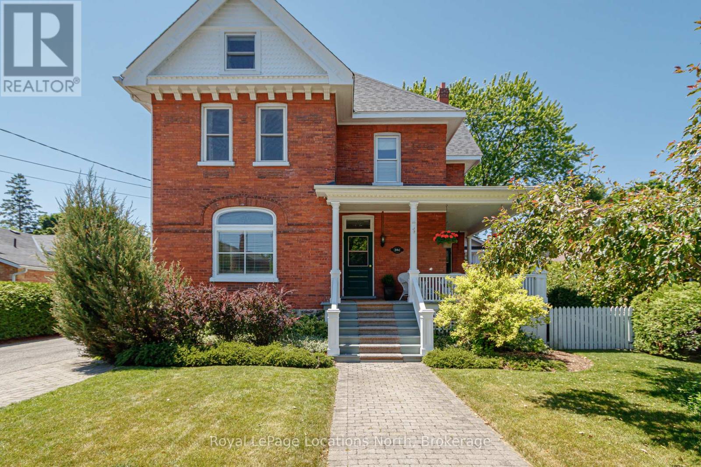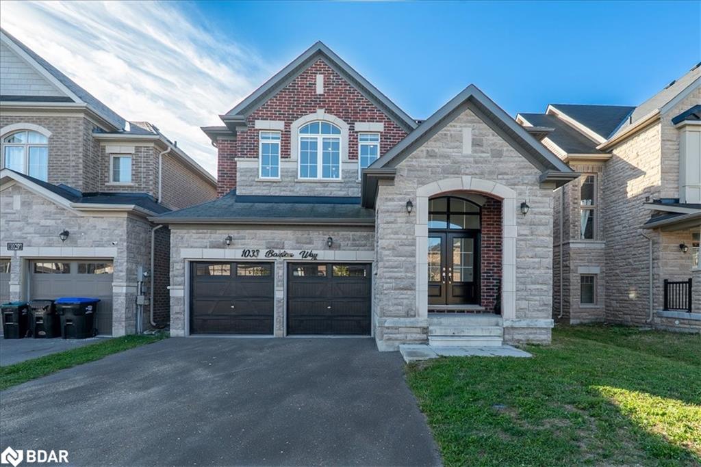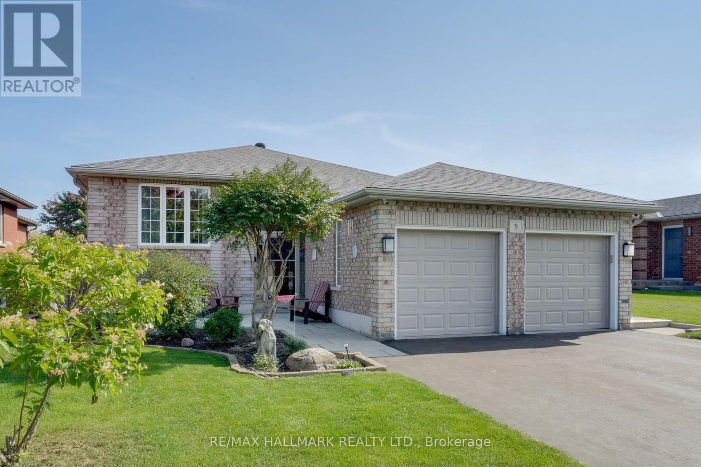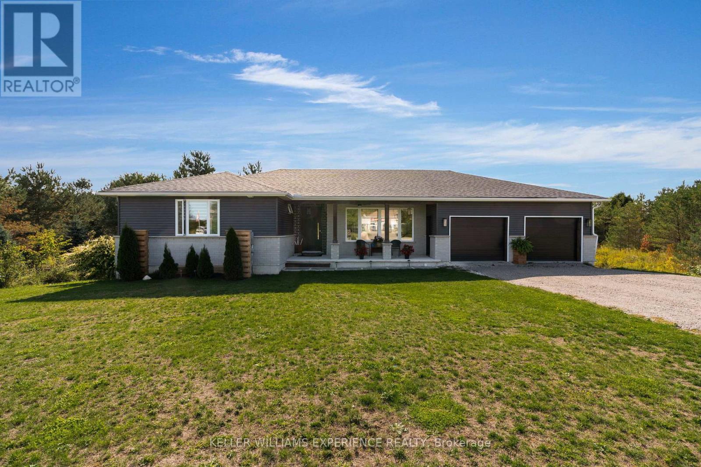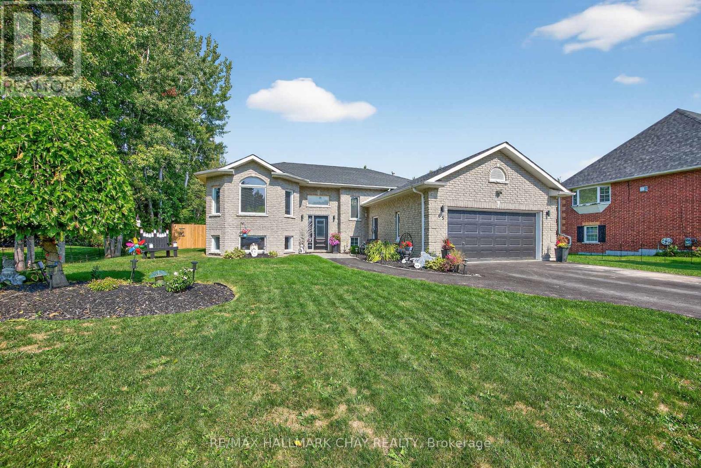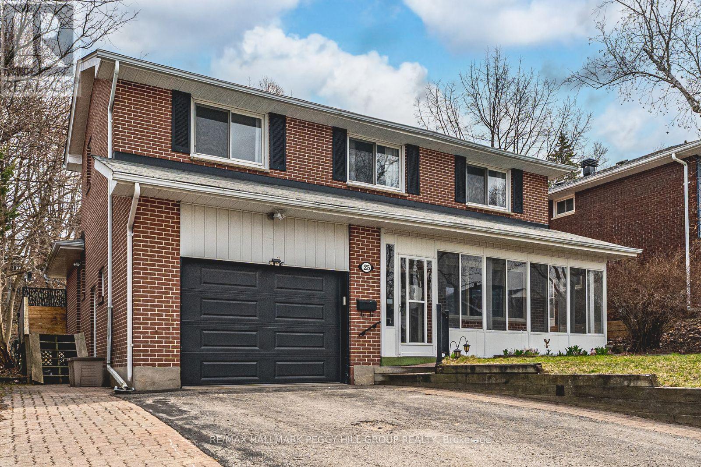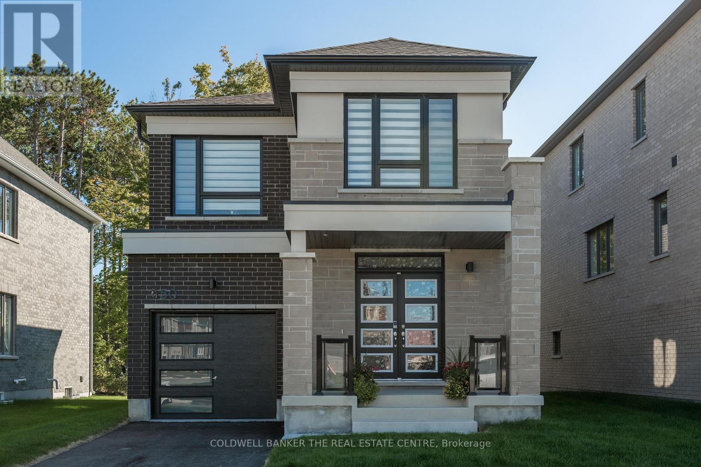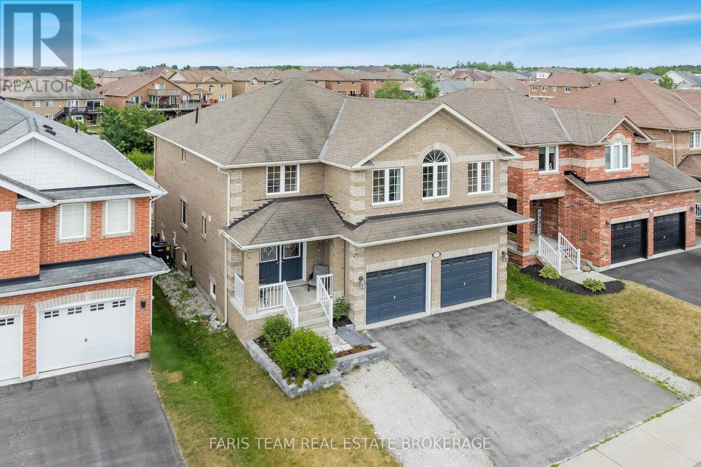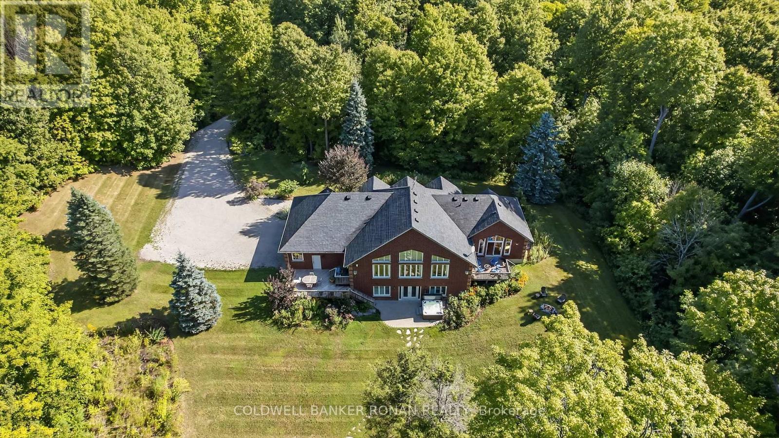- Houseful
- ON
- Springwater
- L0L
- 5580 Penetanguishene Rd
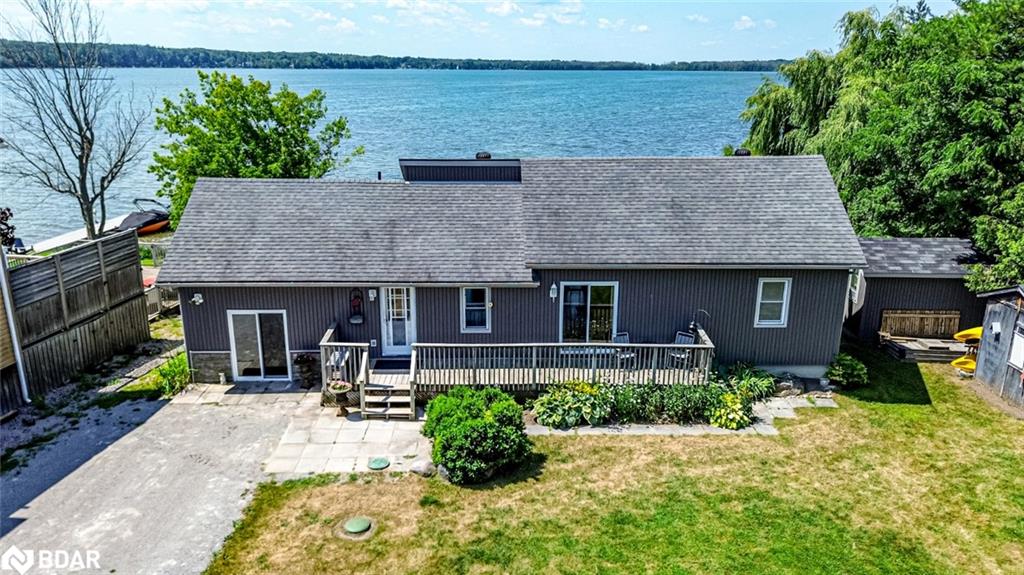
5580 Penetanguishene Rd
5580 Penetanguishene Rd
Highlights
Description
- Home value ($/Sqft)$443/Sqft
- Time on Houseful13 days
- Property typeResidential
- StyleBungalow
- Median school Score
- Lot size0.56 Acre
- Year built1935
- Mortgage payment
ESCAPE TO ORR LAKE – FOUR-SEASON FUN WITH 110 FT OF SHORELINE, A DOCK & MULTIPLE OUTBUILDINGS! Get ready to live the waterfront dream on Orr Lake with 110 feet of clean, shallow shoreline and incredible west-facing views for sunsets you’ll never forget! Set on a deep 241-foot lot with over half an acre to enjoy, this four-season bungalow is positioned closer to the water than most, offering unbeatable lake views from multiple rooms and a bright, open-concept interior that’s as charming as it is functional. Whether you're hosting friends or soaking up the serenity, you'll love the indoor-outdoor lifestyle with three decks, a gazebo, a dock, a sitting deck at the water’s edge, and even a super cute lakeside chapel/change room for storage and getting ready to dive in. The inviting kitchen features warm cabinetry, breakfast bar seating, and clear sightlines into the living and dining rooms, while built-in cabinets and shelves add character and neutral tones keep the vibe relaxed and welcoming. The main level offers two bedrooms including a primary with a double closet, while the upper-level loft space or potential third bedroom is perfect for play, creativity, a hobby nook, or added storage. The finished basement offers even more space with a large rec room made for games, movie nights, and rainy-day fun, plus a third bedroom for guests. A bonus bunkie with built-in bunk beds makes hosting easy. Set on a municipally maintained road, just a short walk to the Orr Lake General Store and LCBO, with year-round recreation including swimming, kayaking, boating, skating, snowshoeing, and Orr Lake Golf Club nearby, and under 20 minutes to Barrie. Why settle for ordinary when you can wake up to lake views and live the cottage dream all year long?
Home overview
- Cooling None
- Heat type Baseboard, electric
- Pets allowed (y/n) No
- Sewer/ septic Septic tank
- Utilities Cable available, cell service, electricity available, garbage/sanitary collection, natural gas available, recycling pickup, phone available
- Construction materials Vinyl siding
- Foundation Concrete block
- Roof Asphalt shing
- Exterior features Fishing, landscaped, privacy, year round living
- Other structures Gazebo, shed(s), other
- # parking spaces 6
- # full baths 2
- # total bathrooms 2.0
- # of above grade bedrooms 3
- # of below grade bedrooms 1
- # of rooms 11
- Appliances Range, water heater owned, dishwasher, dryer, microwave, refrigerator, washer
- Has fireplace (y/n) Yes
- Laundry information Lower level
- Interior features High speed internet, in-law capability, upgraded insulation, other
- County Simcoe county
- Area Springwater
- View Garden, lake, trees/woods, water
- Water body type Lake, direct waterfront, west, beach front, lake privileges, lake/pond
- Water source Artesian well
- Zoning description Rc
- Elementary school Huronia centennial e.s./our lady of lourdes c.s.
- High school Elmvale district h.s./st. theresa's catholic h.s.
- Lot desc Rural, irregular lot, beach, near golf course, greenbelt, quiet area
- Lot dimensions 110.32 x 241.24
- Water features Lake, direct waterfront, west, beach front, lake privileges, lake/pond
- Approx lot size (range) 0.5 - 1.99
- Lot size (acres) 0.56
- Basement information Full, finished, sump pump
- Building size 2086
- Mls® # 40766320
- Property sub type Single family residence
- Status Active
- Virtual tour
- Tax year 2025
- Loft Second
Level: 2nd - Bathroom Basement
Level: Basement - Bedroom Basement
Level: Basement - Recreational room Basement
Level: Basement - Foyer Main
Level: Main - Living room Main
Level: Main - Kitchen Main
Level: Main - Bedroom Main
Level: Main - Dining room Main
Level: Main - Bathroom Main
Level: Main - Primary bedroom Main
Level: Main
- Listing type identifier Idx

$-2,466
/ Month

