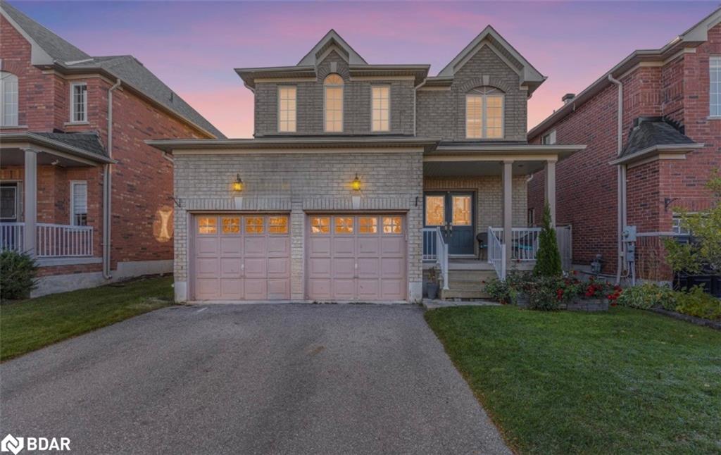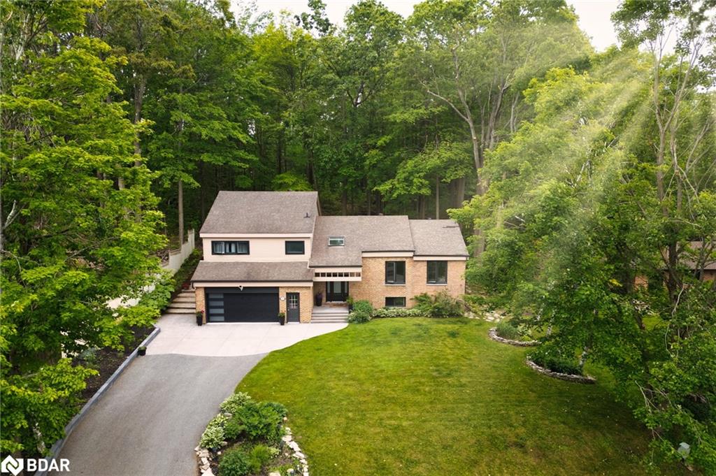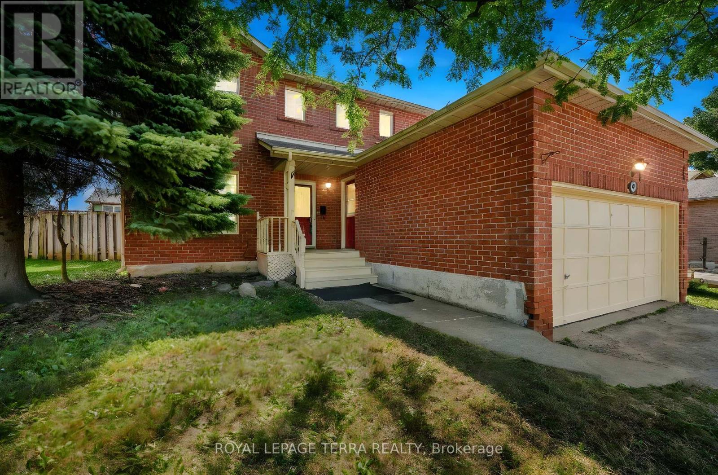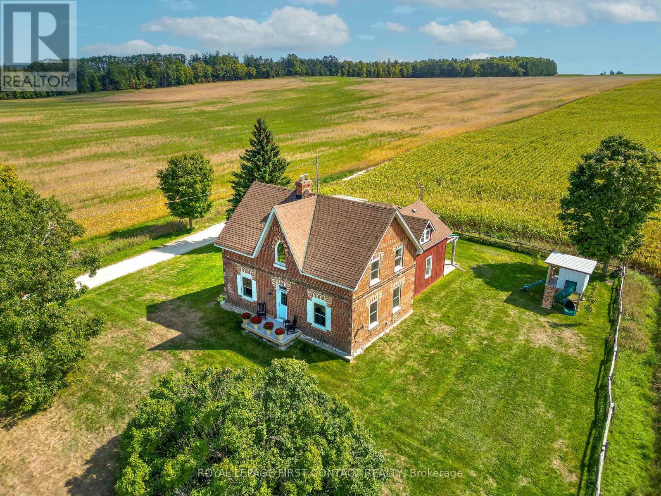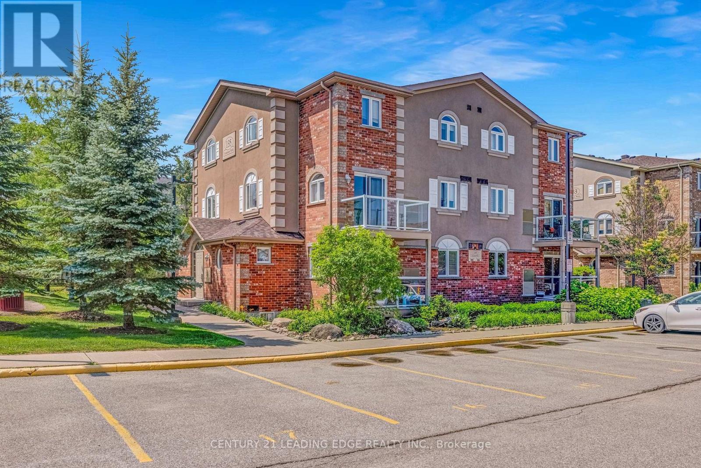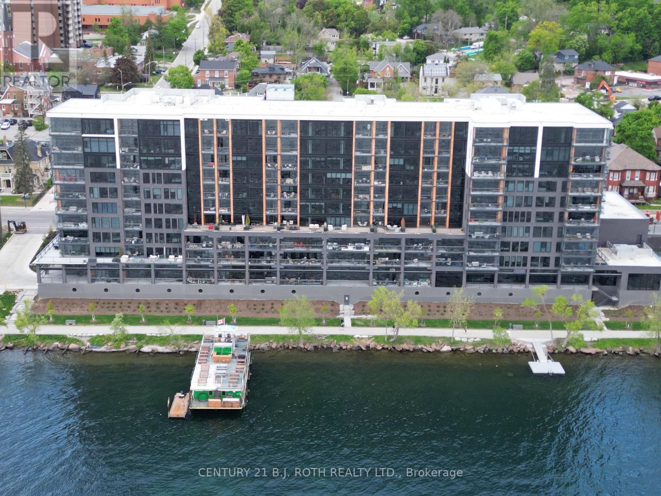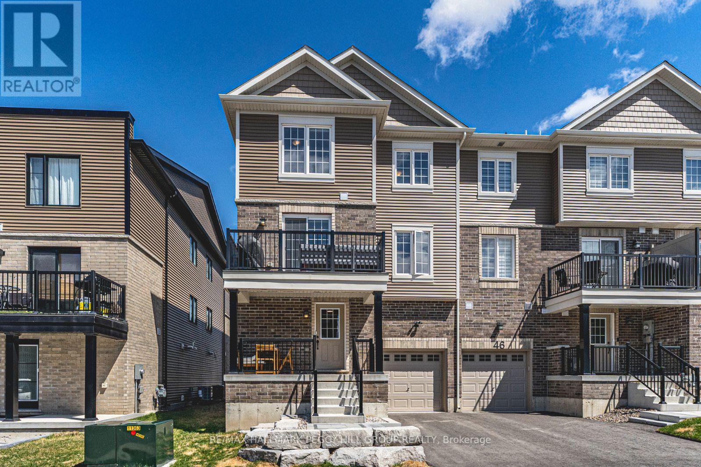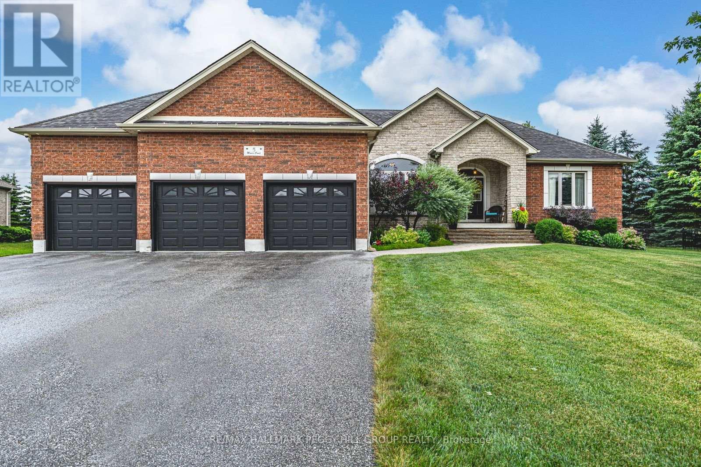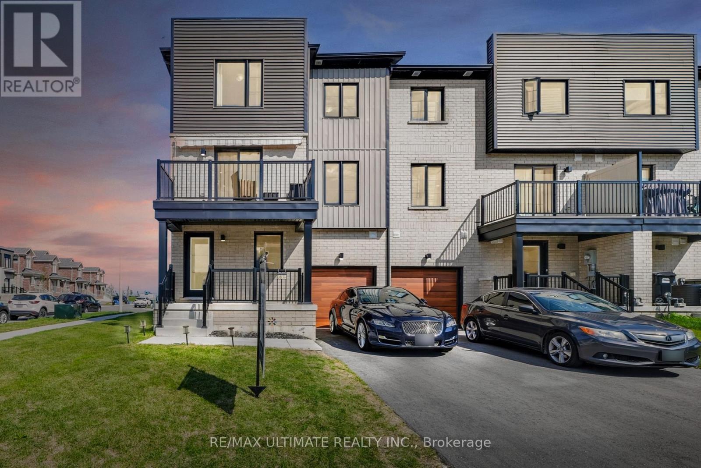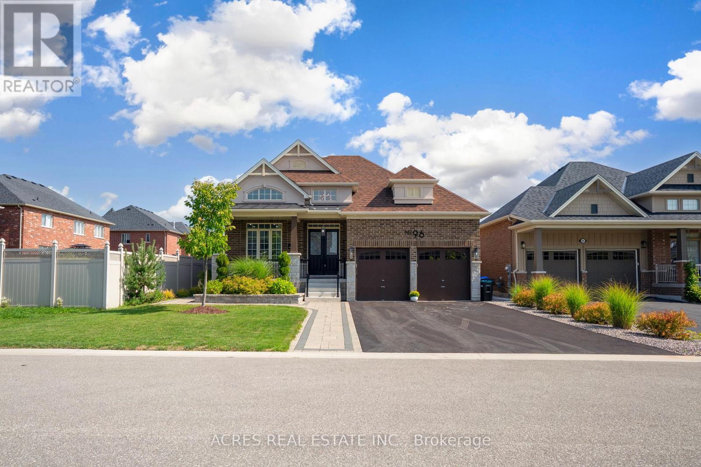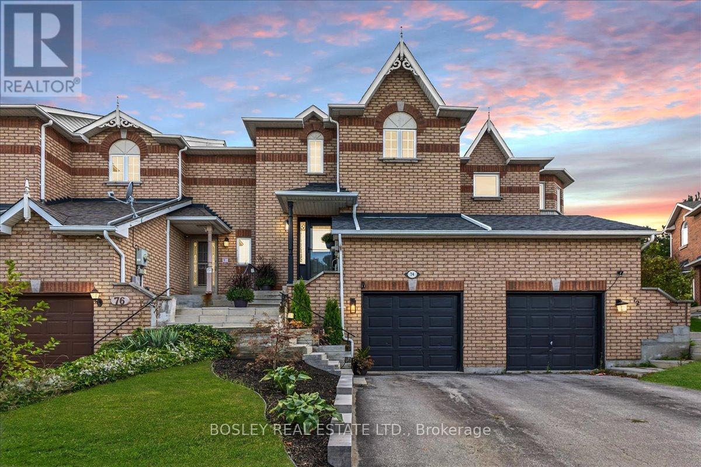- Houseful
- ON
- Springwater
- L9X
- 57 Olivers Mill Rd
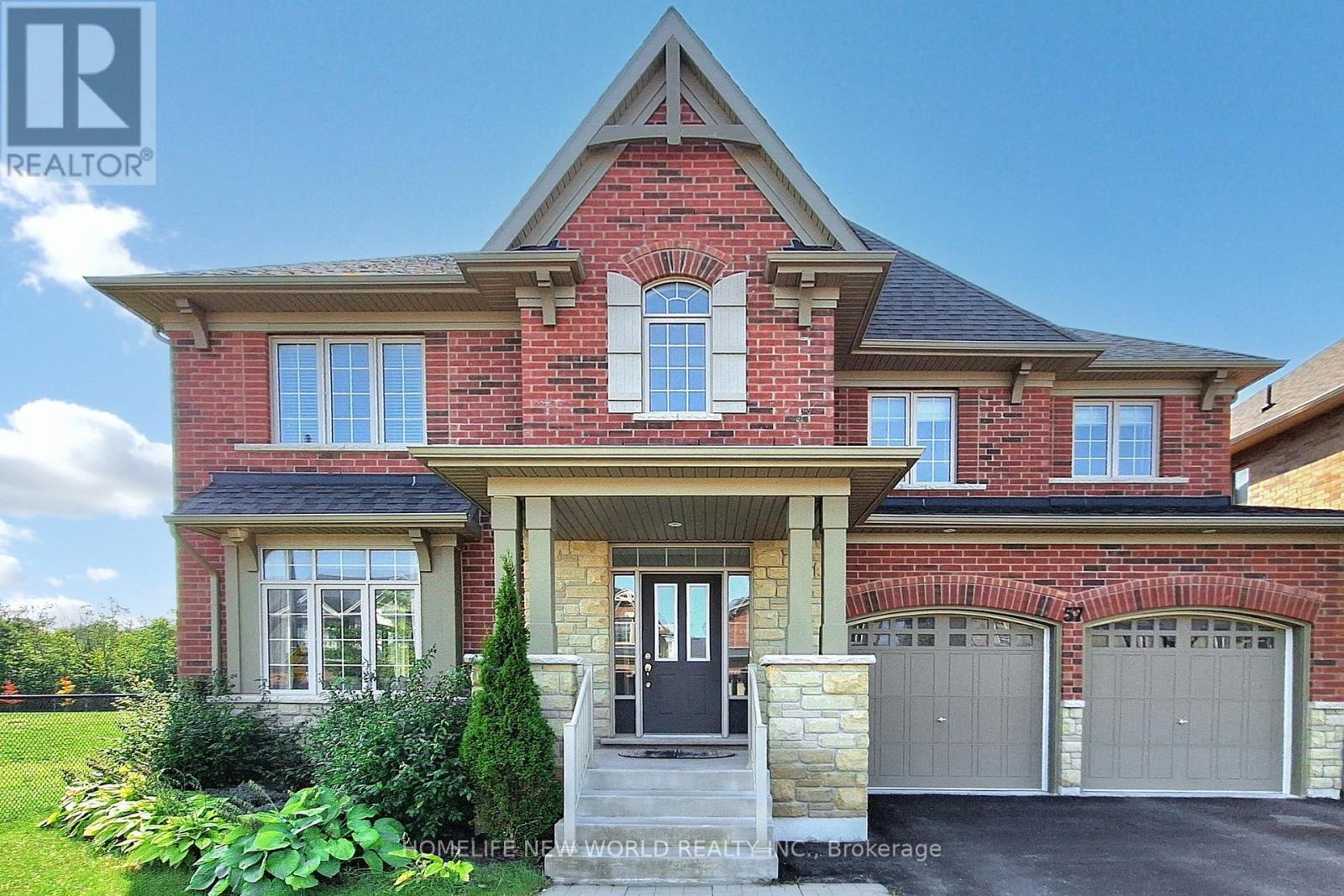
Highlights
Description
- Time on Housefulnew 4 days
- Property typeSingle family
- Median school Score
- Mortgage payment
***DONT MISS OUT***AMAZING PRIME PARKSIDE LOT , HUGE BACKYARD**MASSIVE NATURAL LIGHTS.*** Welcome to 57 Olivers Mill Rd, a beautifully maintained family home nestled in a rare 51x140 parkside lot offering exceptional sunshine in the prestigious Stonemanor Woods community. With over 3,000 sq ft of elegant living space This Tribute Parkside Model home Offers Contemporary Open Concept layout, 17 Feet Cathedral Ceiling Foyer ,9 Feet ceiling in ground floor, Coffered celling Livingroom combined with Dinning room . Open Concept Kitchen With Backsplash, Granite Countertop, , stainless steel appliances, pot lights ,a large Island & a Breakfast Area W/O to Impressive Huge Fully Fenced Backyard. Hardwood Flooring in Family Rm, Living Rm, and Dining Rm, Ton of Natural Light. Upstairs, the primary suite offers a private retreat with a walk-in closet and ensuite bath, while three additional bedrooms provide generous space for family or guests. A second floor laundry room add everyday convenience. Don't Miss Out. Conveniently located just minutes from top-tier schools, minutes to City of Barrie with shopping,fine dining, ski hills, and mere steps from parks and trails, Easy Access to HWY 400.this home epitomizes luxury and convenience. (id:63267)
Home overview
- Cooling Central air conditioning
- Heat source Natural gas
- Heat type Forced air
- Sewer/ septic Sanitary sewer
- # total stories 2
- Fencing Fenced yard
- # parking spaces 4
- Has garage (y/n) Yes
- # full baths 3
- # half baths 1
- # total bathrooms 4.0
- # of above grade bedrooms 4
- Community features School bus
- Subdivision Centre vespra
- Directions 2153505
- Lot size (acres) 0.0
- Listing # S12399586
- Property sub type Single family residence
- Status Active
- 2nd bedroom 4.11m X 3.9m
Level: 2nd - Primary bedroom 4.42m X 5.79m
Level: 2nd - Laundry 2.13m X 1.82m
Level: 2nd - 3rd bedroom 3.66m X 3.35m
Level: 2nd - 4th bedroom 4.08m X 3.53m
Level: 2nd - Great room 4.42m X 5.79m
Level: Main - Eating area 4.21m X 3.68m
Level: Main - Dining room 3.05m X 3.68m
Level: Main - Living room 3.05m X 3.68m
Level: Main - Kitchen 2.96m X 3.68m
Level: Main
- Listing source url Https://www.realtor.ca/real-estate/28854262/57-olivers-mill-road-springwater-centre-vespra-centre-vespra
- Listing type identifier Idx

$-3,011
/ Month

