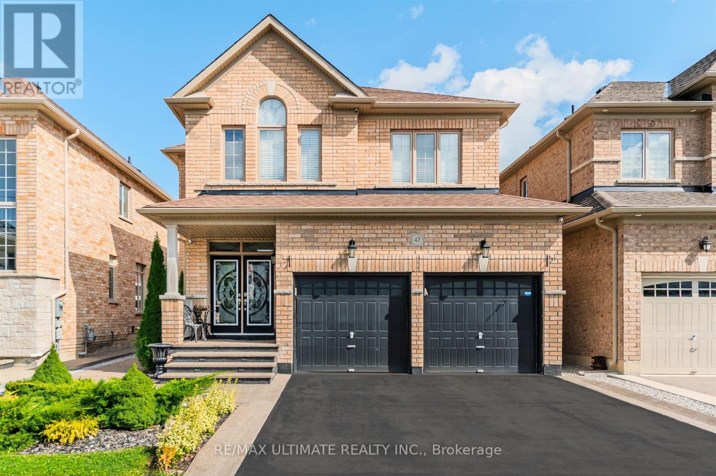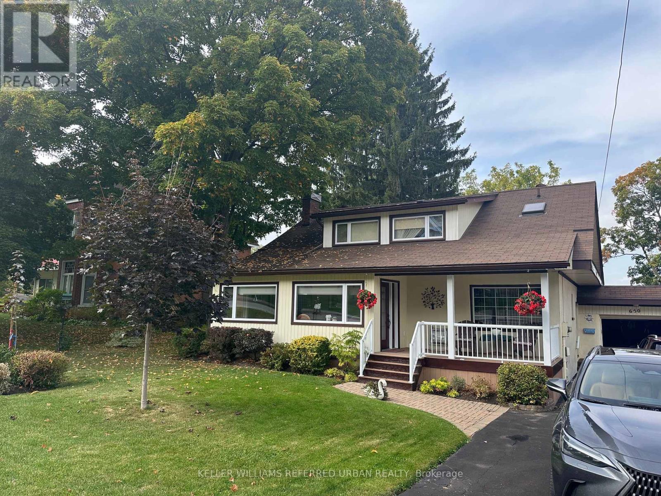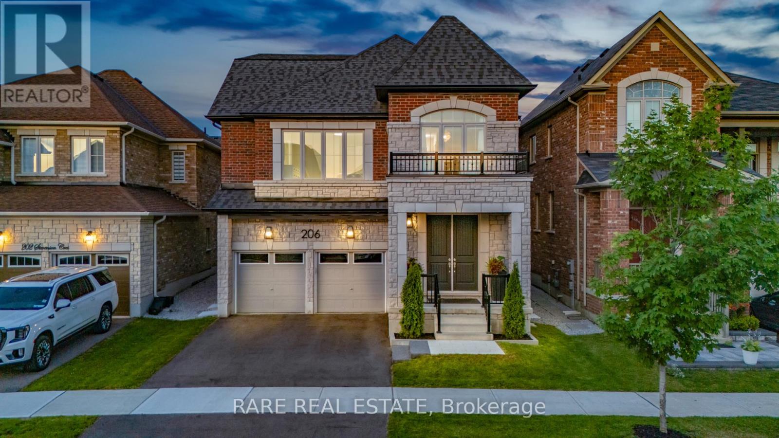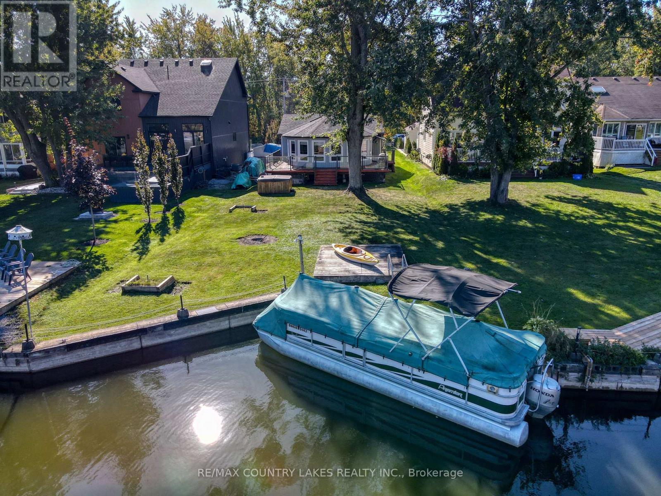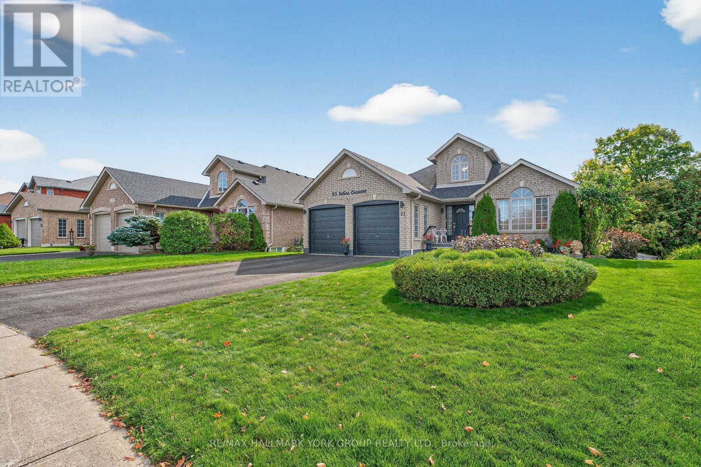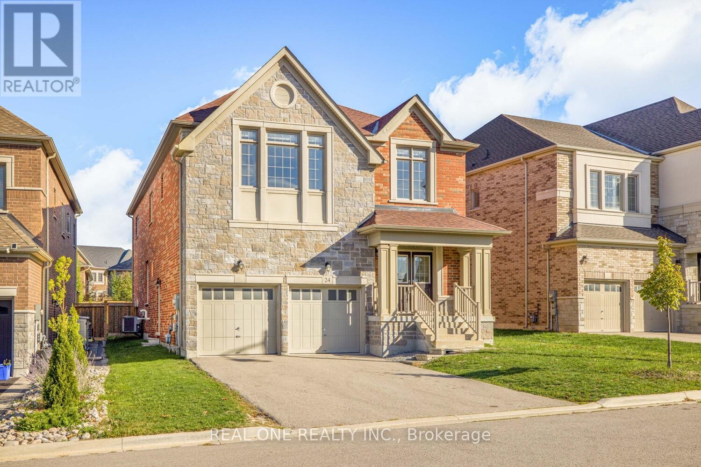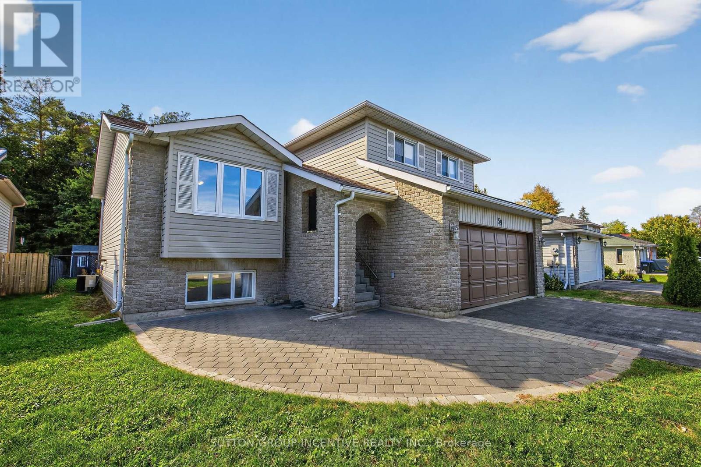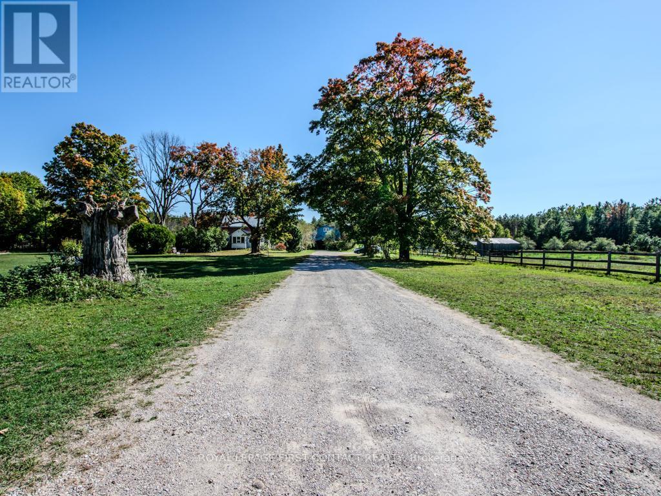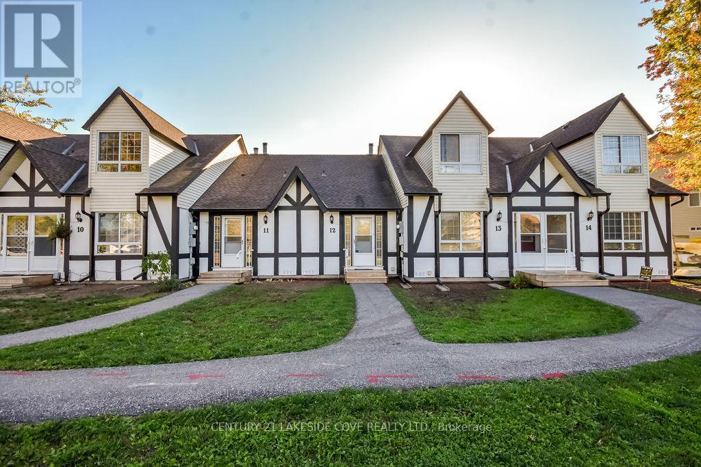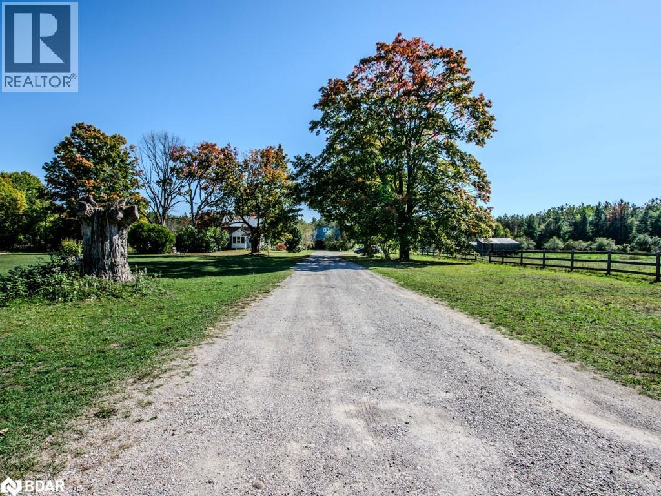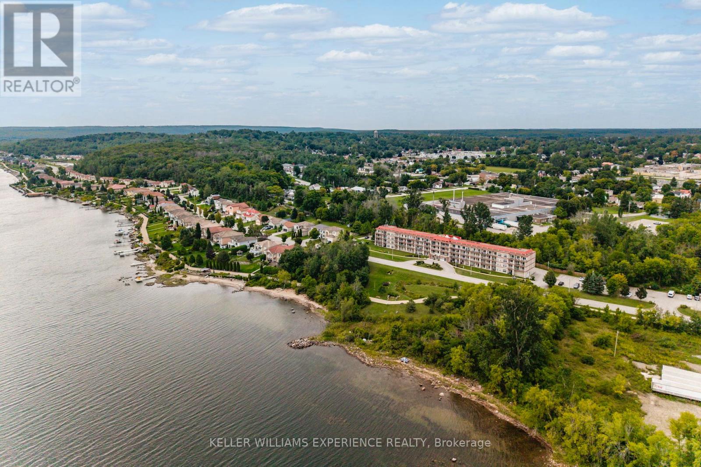- Houseful
- ON
- Springwater
- Midhurst
- 7 Maplecrest Rd
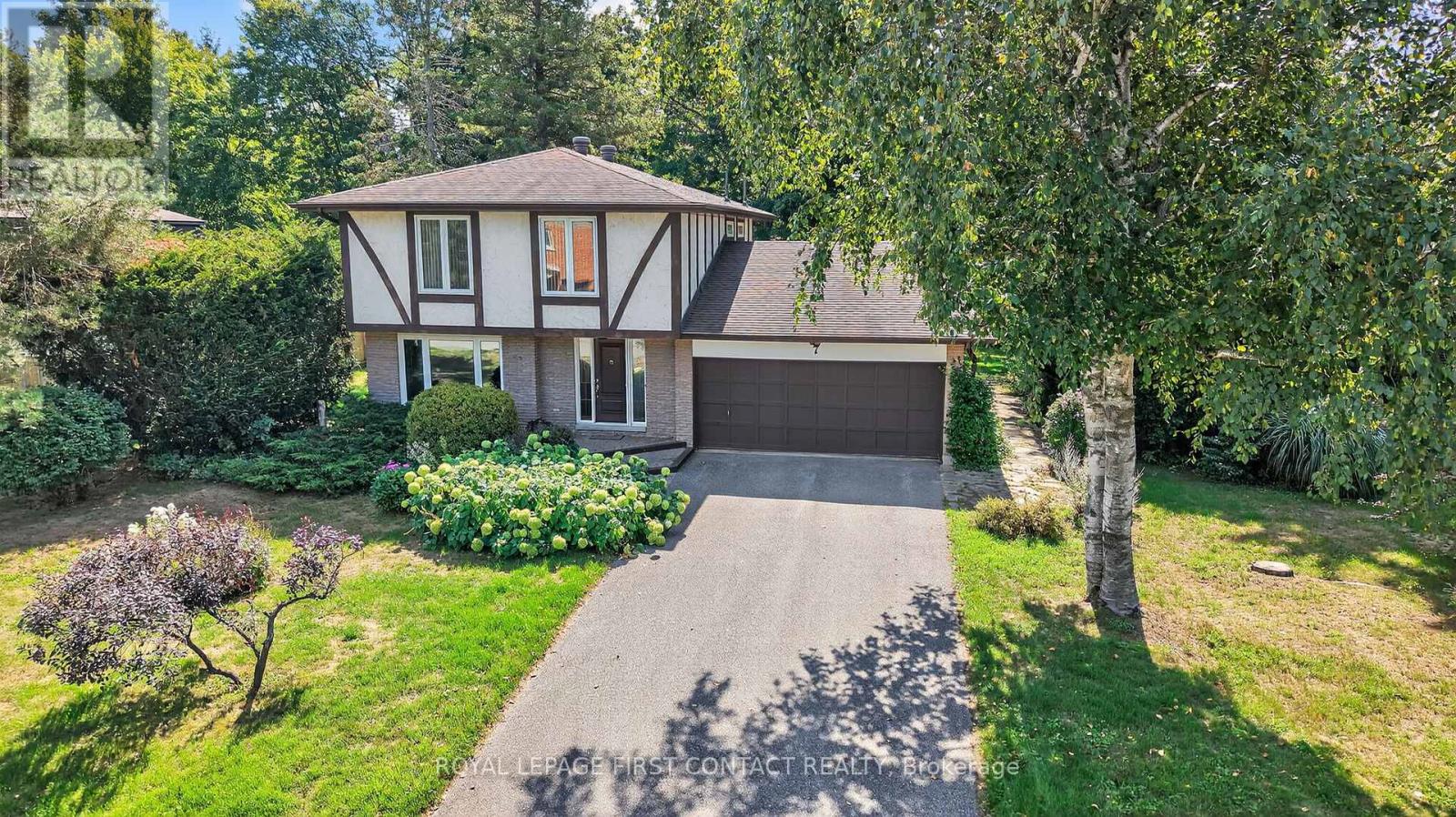
Highlights
This home is
12%
Time on Houseful
10 hours
School rated
7.9/10
Springwater
-4%
Description
- Time on Housefulnew 10 hours
- Property typeSingle family
- Neighbourhood
- Median school Score
- Mortgage payment
Midhurst home on a quite very low traffic street. 4 bedroom, 2 1/2 baths, 2473 sq ft finished, double garage with inside entry on a large treed private 97 ft x 176 ft level useful lot. Septic replaced in 2009. Open concept eat-in kitchen with stainless steel appliances, overlooks the family room with gas fireplace and walkout to the private backyard. Windows and front door have been replaced. Hardwood floors on main and bedroom levels. Primary suite with double closets and ensuite bath. Original owners, pride of ownership! Midhurst community has trails, Willow Creek, pharmacy/general store, churches, school, community center, tennis & rink all in the village. Golf & skiing nearby, Snow Valley minutes away. (id:63267)
Home overview
Amenities / Utilities
- Cooling Central air conditioning
- Heat source Natural gas
- Heat type Forced air
- Sewer/ septic Septic system
Exterior
- # total stories 2
- # parking spaces 8
- Has garage (y/n) Yes
Interior
- # full baths 2
- # half baths 1
- # total bathrooms 3.0
- # of above grade bedrooms 4
- Has fireplace (y/n) Yes
Location
- Subdivision Midhurst
- Directions 2187457
Overview
- Lot size (acres) 0.0
- Listing # S12443534
- Property sub type Single family residence
- Status Active
Rooms Information
metric
- Bedroom 3.51m X 2.92m
Level: 2nd - Bedroom 3.84m X 3.02m
Level: 2nd - Bathroom 2.41m X 3.25m
Level: 2nd - Primary bedroom 3.76m X 4.9m
Level: 2nd - Bedroom 3.84m X 2.95m
Level: 2nd - Bathroom 2.41m X 2.26m
Level: 2nd - Recreational room / games room 9.5m X 3.51m
Level: Lower - Utility 5.87m X 3.33m
Level: Lower - Laundry 6.73m X 3.71m
Level: Lower - Bathroom 1.35m X 1.52m
Level: Main - Kitchen 3.4m X 4.57m
Level: Main - Family room 3.45m X 5.64m
Level: Main - Foyer 3.45m X 1.85m
Level: Main - Dining room 3.02m X 3.94m
Level: Main - Living room 3.63m X 5.69m
Level: Main - Mudroom 0.91m X 2.06m
Level: Main
SOA_HOUSEKEEPING_ATTRS
- Listing source url Https://www.realtor.ca/real-estate/28948980/7-maplecrest-road-springwater-midhurst-midhurst
- Listing type identifier Idx
The Home Overview listing data and Property Description above are provided by the Canadian Real Estate Association (CREA). All other information is provided by Houseful and its affiliates.

Lock your rate with RBC pre-approval
Mortgage rate is for illustrative purposes only. Please check RBC.com/mortgages for the current mortgage rates
$-2,932
/ Month25 Years fixed, 20% down payment, % interest
$
$
$
%
$
%

Schedule a viewing
No obligation or purchase necessary, cancel at any time
Nearby Homes
Real estate & homes for sale nearby

