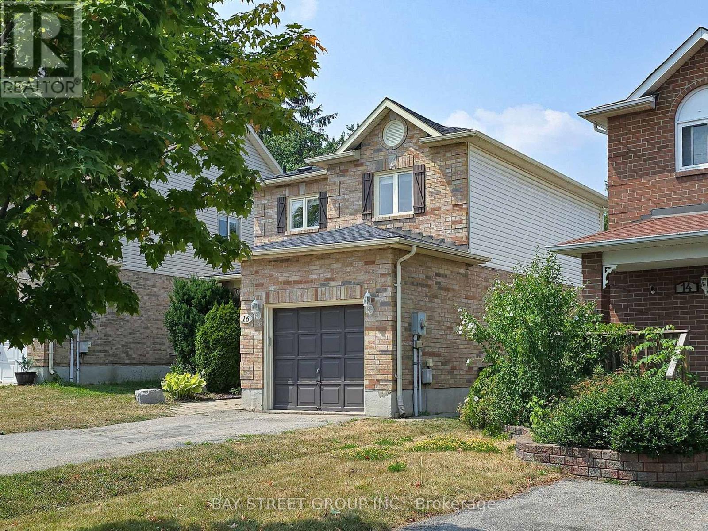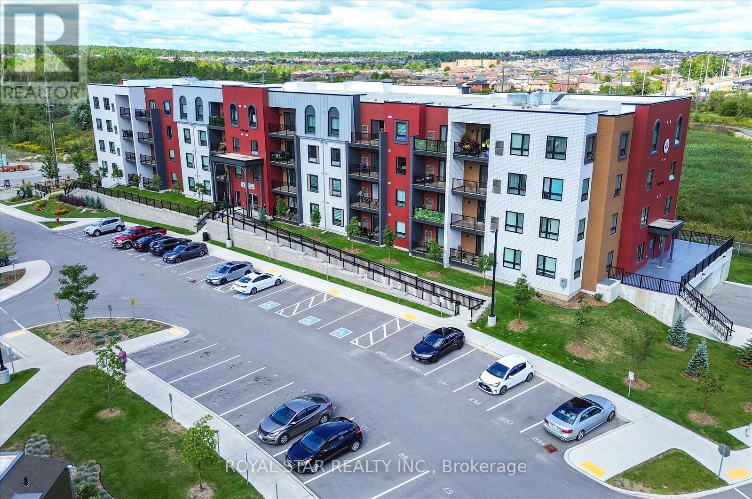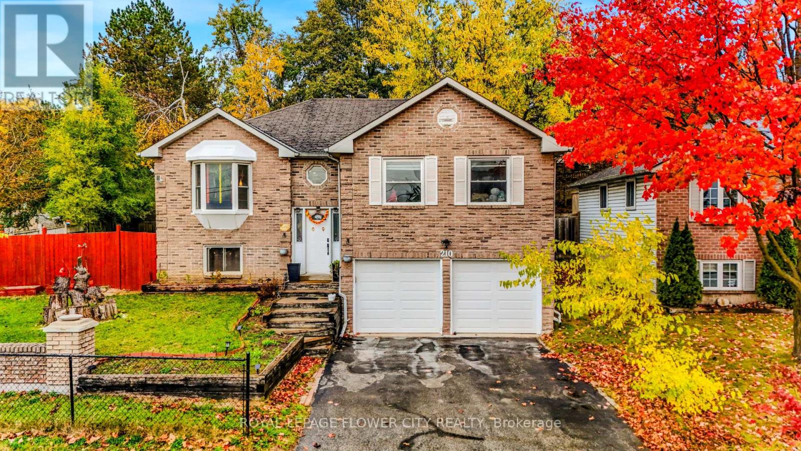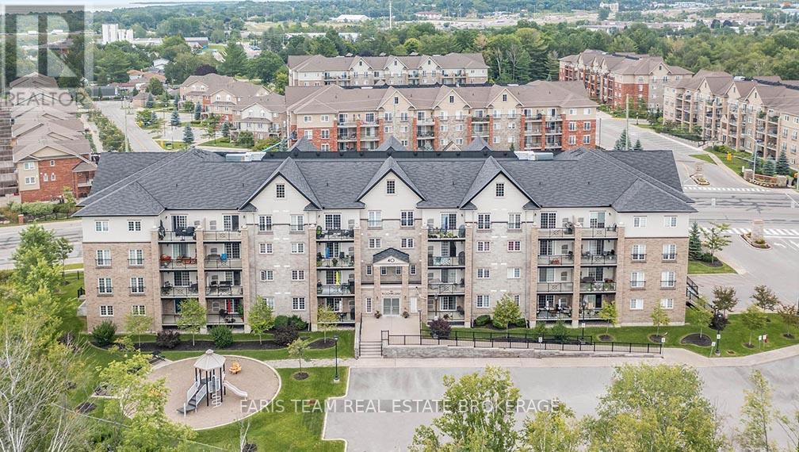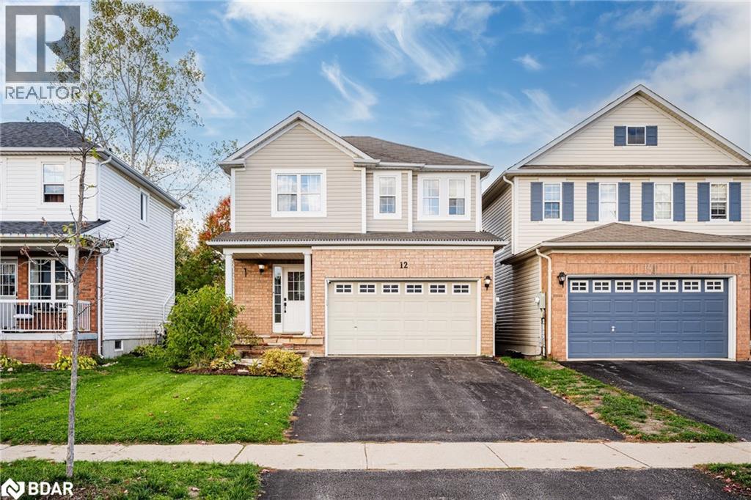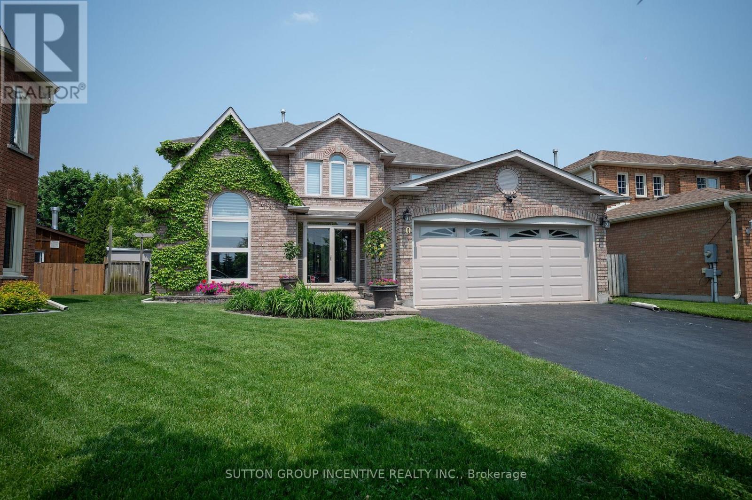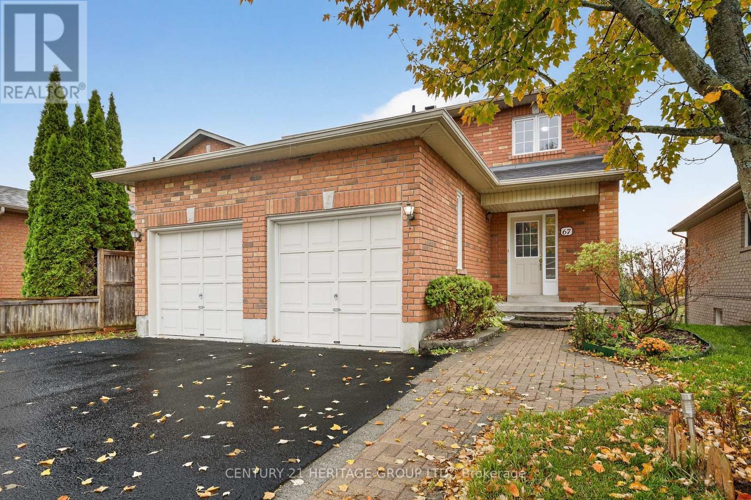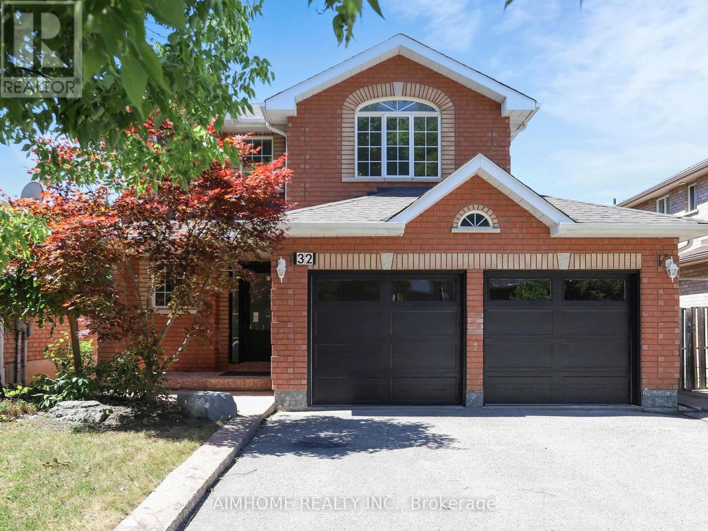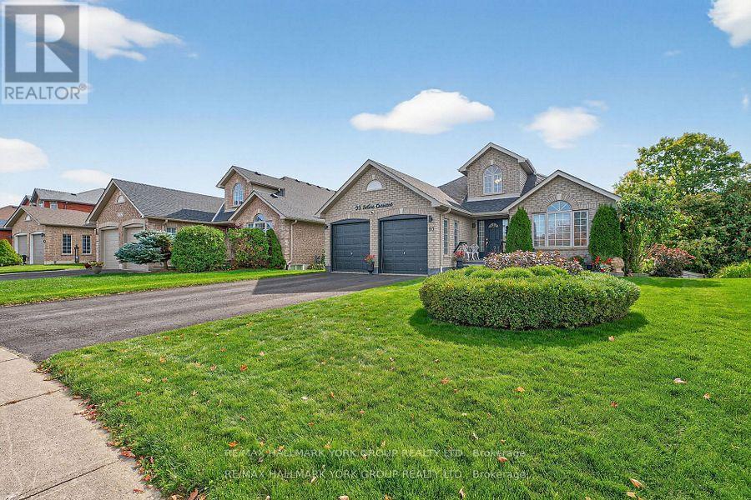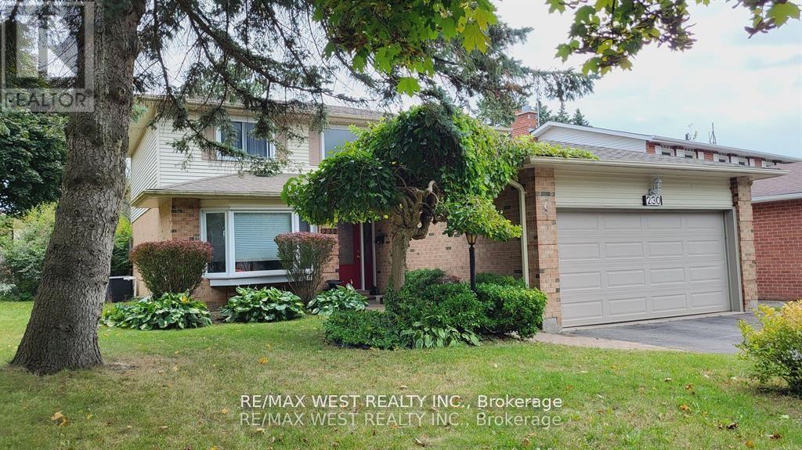- Houseful
- ON
- Springwater
- Midhurst
- 72 Glenhuron Dr
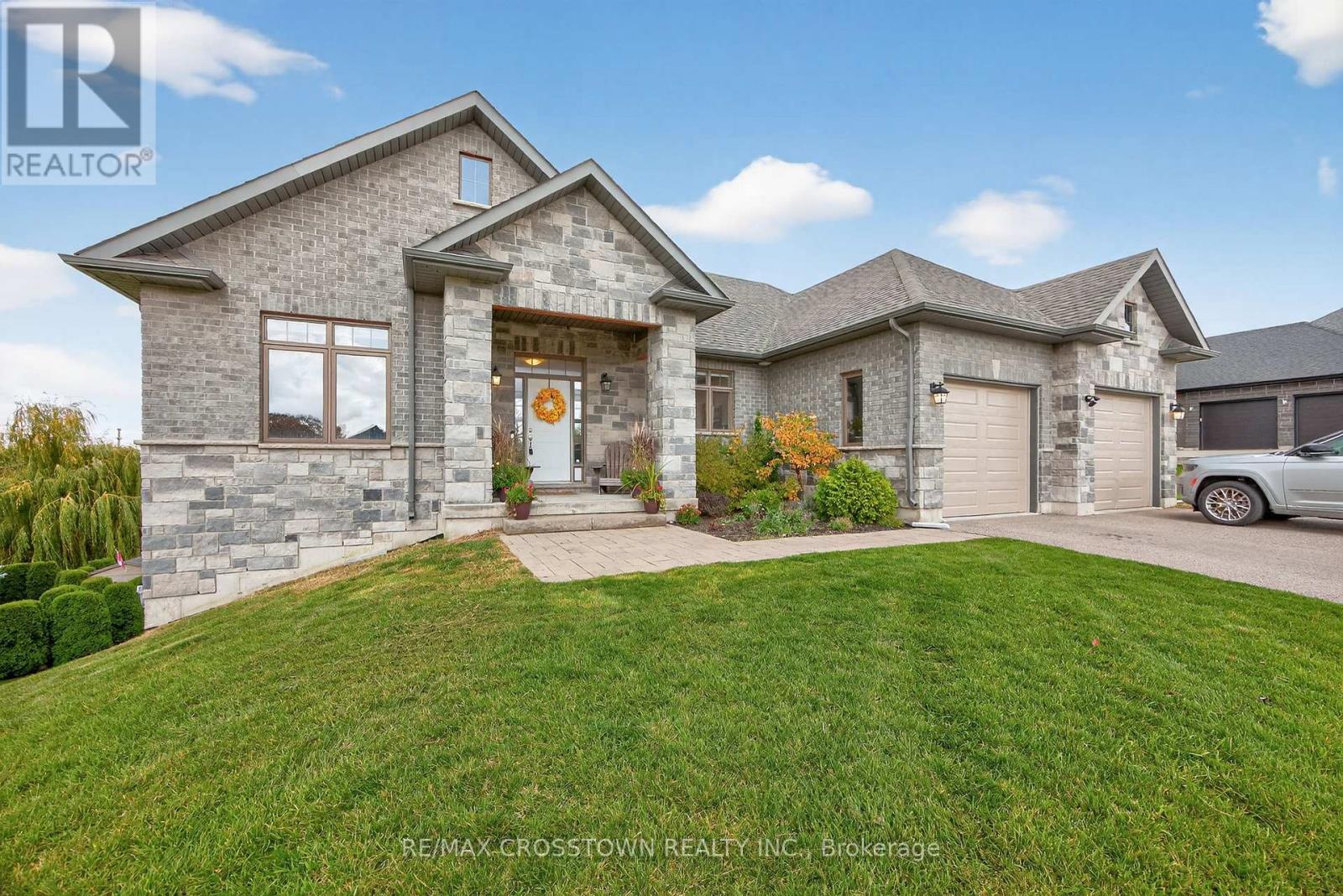
Highlights
Description
- Time on Housefulnew 8 hours
- Property typeSingle family
- StyleBungalow
- Neighbourhood
- Median school Score
- Mortgage payment
Bright and beautiful open concept bungalow. Vaulted ceiling with a stunning array of windows. Lofty view over the spacious private back yard and awesome glass-railing deck, perfect for your enjoyment. Modern kitchen with the right-sized island, crisp white counter tops. Super layout for families, with Primary bedroom on one side and 2 more bedrooms on opposite side.....works very well! Modern ensuite bath with freestanding tub and walk-in shower. Lower level fully finished with wet bar and wide open living space....so nice and so bright. 3 more bedrooms (or office, studio, gym, library) offers so much flexibility to your use of this space. Walkout to the back yard and no neighbours behind your home (you don't know how great this is until you have it!) Beautiful neighbourhood with all-custom homes....very classy! (id:63267)
Home overview
- Cooling Central air conditioning
- Heat source Natural gas
- Heat type Forced air
- Sewer/ septic Septic system
- # total stories 1
- # parking spaces 6
- Has garage (y/n) Yes
- # full baths 3
- # total bathrooms 3.0
- # of above grade bedrooms 6
- Has fireplace (y/n) Yes
- Community features School bus
- Subdivision Midhurst
- Lot size (acres) 0.0
- Listing # S12482489
- Property sub type Single family residence
- Status Active
- Bathroom 1.67m X 2.89m
Level: Lower - Other 4.01m X 4.79m
Level: Lower - Bedroom 5.76m X 3.41m
Level: Lower - Bedroom 4.73m X 3.25m
Level: Lower - Great room 6.31m X 4.79m
Level: Lower - Bedroom 4.35m X 4.12m
Level: Lower - Bathroom 2.32m X 2.57m
Level: Main - 2nd bedroom 3.4m X 3.03m
Level: Main - Bathroom 3.1m X 4.21m
Level: Main - Great room 5.26m X 7.85m
Level: Main - Kitchen 4.11m X 3.32m
Level: Main - 3rd bedroom 3.4m X 3.11m
Level: Main - Primary bedroom 4.26m X 4.1m
Level: Main - Laundry 2.29m X 1.81m
Level: Main
- Listing source url Https://www.realtor.ca/real-estate/29033227/72-glenhuron-drive-springwater-midhurst-midhurst
- Listing type identifier Idx

$-3,064
/ Month

