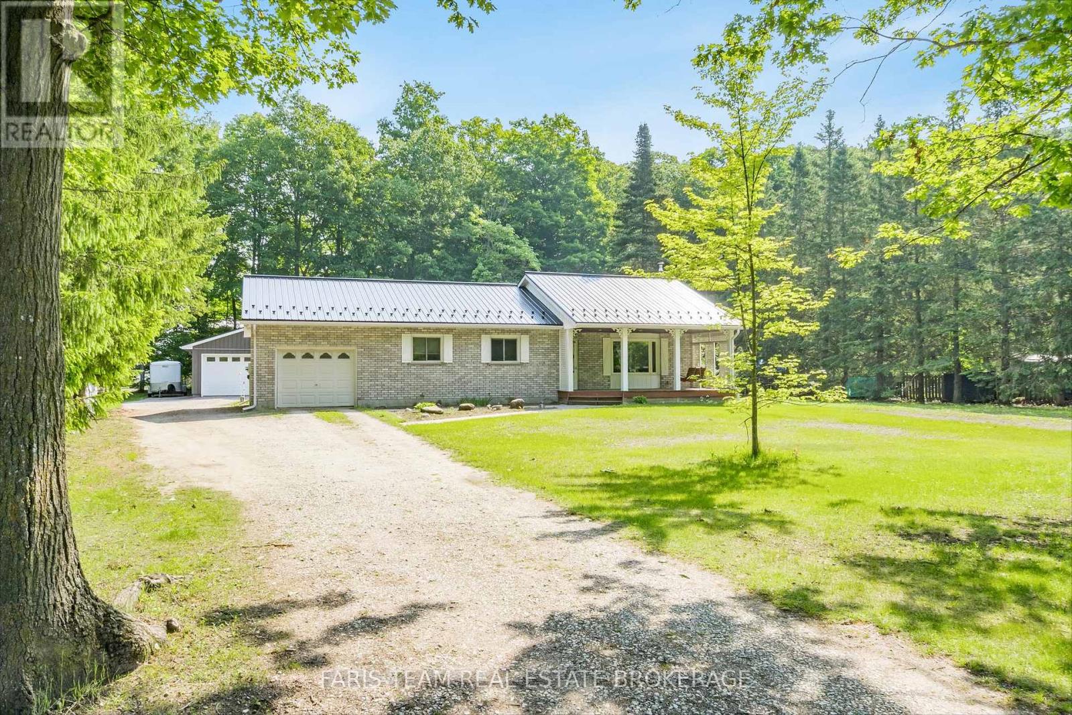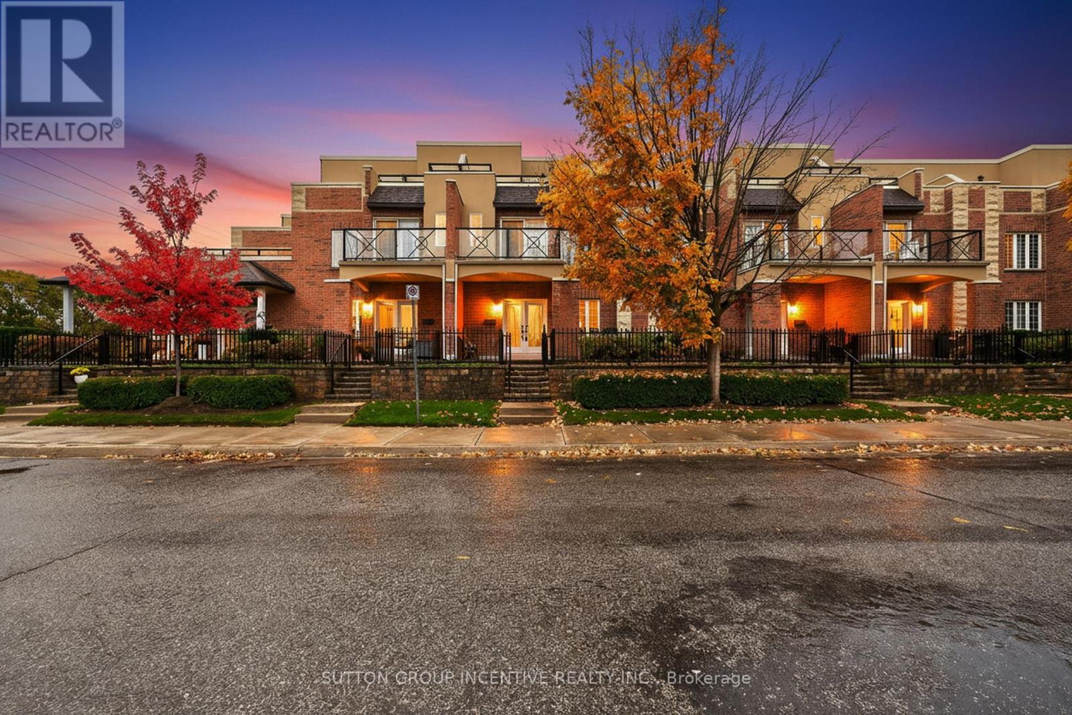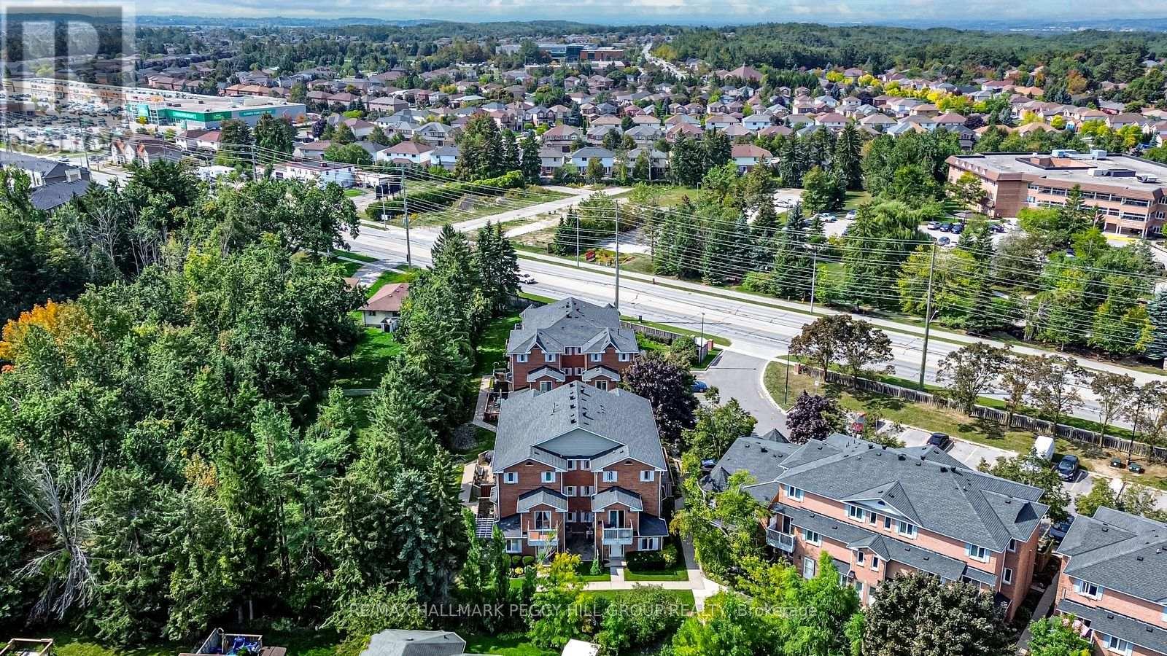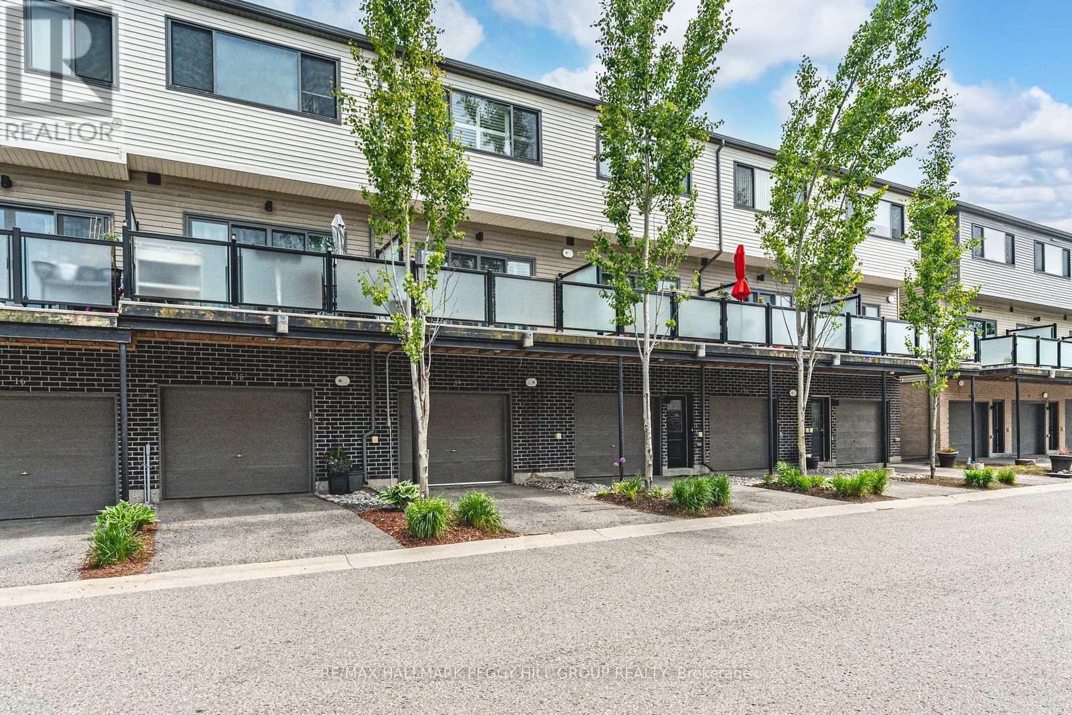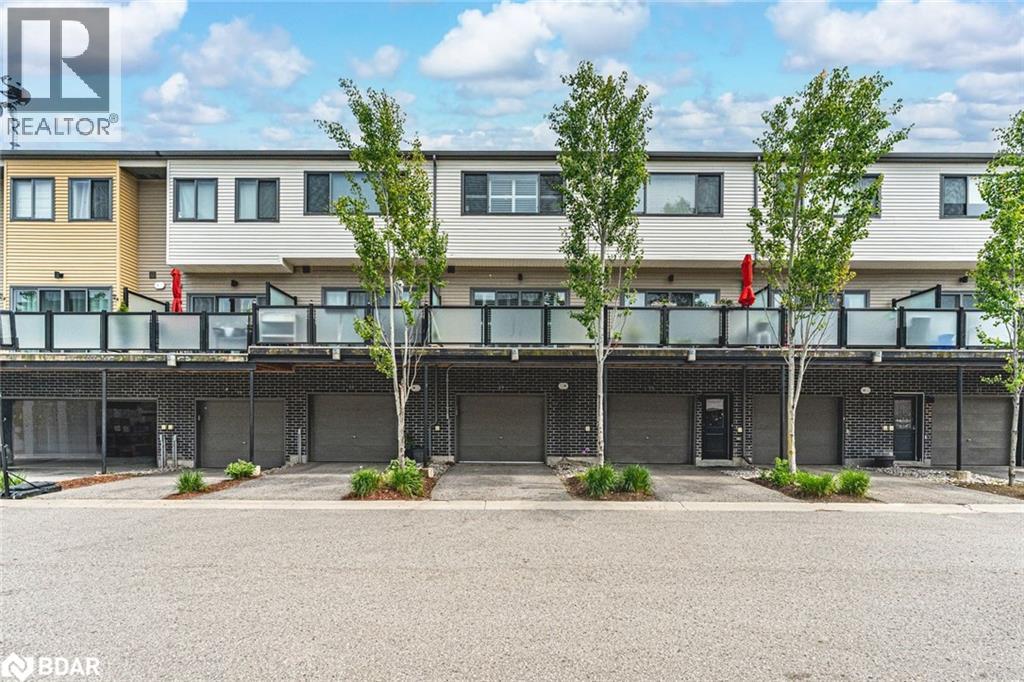- Houseful
- ON
- Springwater Midhurst
- Midhurst
- 8 Daisy St
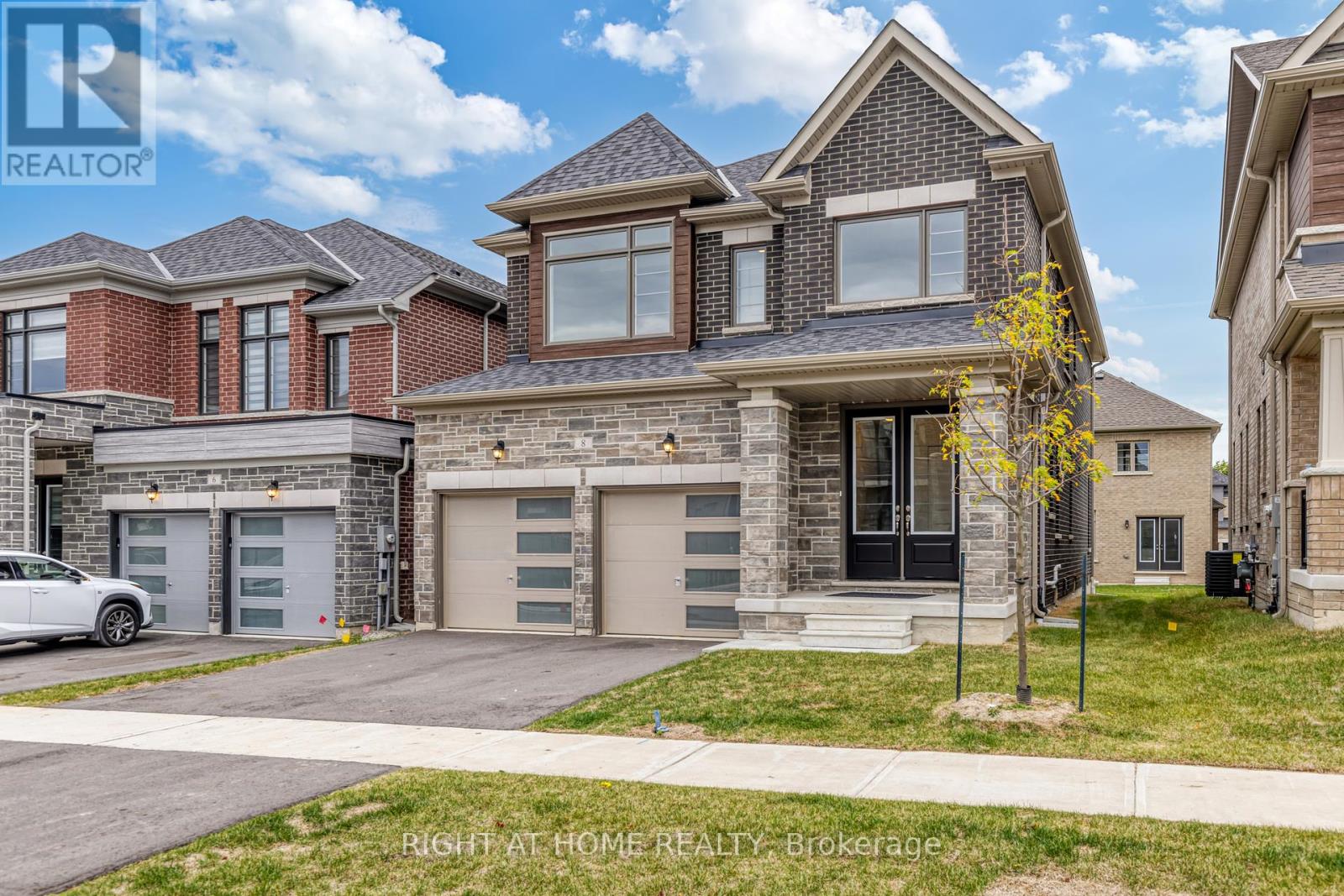
Highlights
Description
- Time on Housefulnew 5 days
- Property typeSingle family
- Neighbourhood
- Median school Score
- Mortgage payment
Fantastic Newly Built Home From Sundance Carson Homes. With over 2400 Sqft of living space! This family home boasts large living space on the main floor, with a great room/living room and a formal dining room. Enjoy having family for special gatherings, and plenty of room for everyone. Bright open windows let in plenty of natural light. Side door entry into the laundry/mudroom allows for all those messy items to stay in a tidy spot, tucked away from the rest of the house. Upstairs features 2 well sized bedrooms and 4piece bathroom. 4th Bedrooms Offers Own Private Ensuite as well, Perfect for an older child, or live in family member! The primary bedroom features wonderful bright windows, Coffered ceiling, his and hers walk in closets and a 5 piece ensuite, with modern finishes, glass shower and standalone tub. This is a must see family home, right in the heart of Springwater township where you and your family can enjoy a four seasons lifestyle.5 minutes to Barrie, 10 minutes to major highways, 5 minutes to skiing, golfing, hiking trails. (id:63267)
Home overview
- Cooling Central air conditioning
- Heat source Natural gas
- Heat type Forced air
- Sewer/ septic Sanitary sewer
- # total stories 2
- # parking spaces 4
- Has garage (y/n) Yes
- # full baths 3
- # half baths 1
- # total bathrooms 4.0
- # of above grade bedrooms 4
- Community features School bus
- Subdivision Midhurst
- Lot size (acres) 0.0
- Listing # S11991348
- Property sub type Single family residence
- Status Active
- 3rd bedroom 3.35m X 3.65m
Level: 2nd - 4th bedroom 3.65m X 3.35m
Level: 2nd - 2nd bedroom 3.048m X 3.46m
Level: 2nd - Bedroom 4.08m X 4.67m
Level: 2nd - Great room 4.26m X 4.67m
Level: Main - Dining room 3.048m X 4.57m
Level: Main - Kitchen 3.65m X 3.65m
Level: Main - Eating area 3.35m X 3.048m
Level: Main
- Listing source url Https://www.realtor.ca/real-estate/27959076/8-daisy-street-springwater-midhurst-midhurst
- Listing type identifier Idx

$-2,586
/ Month







