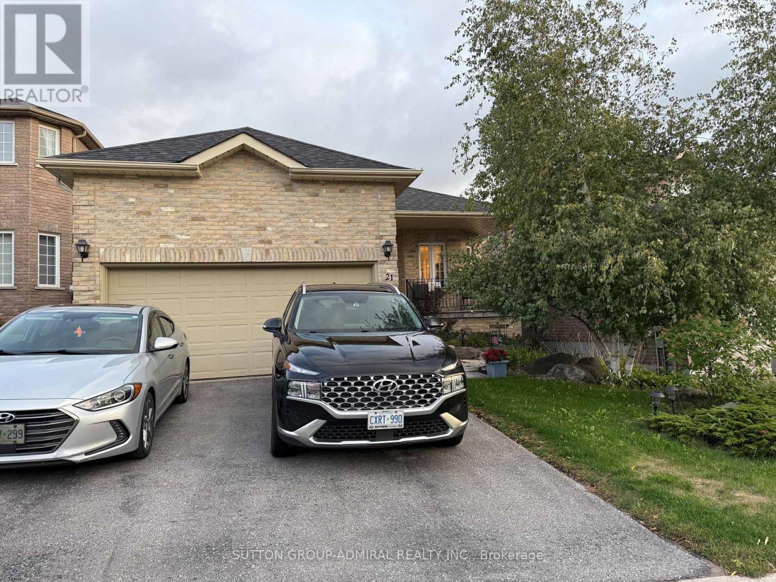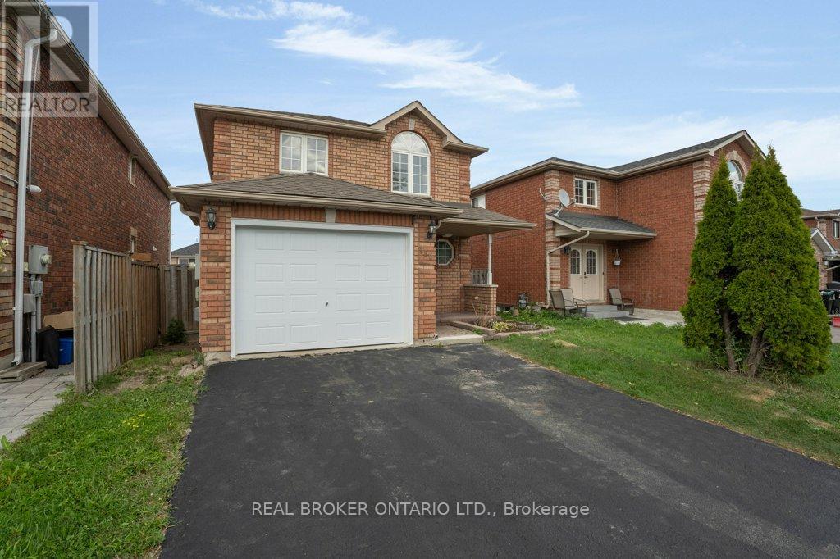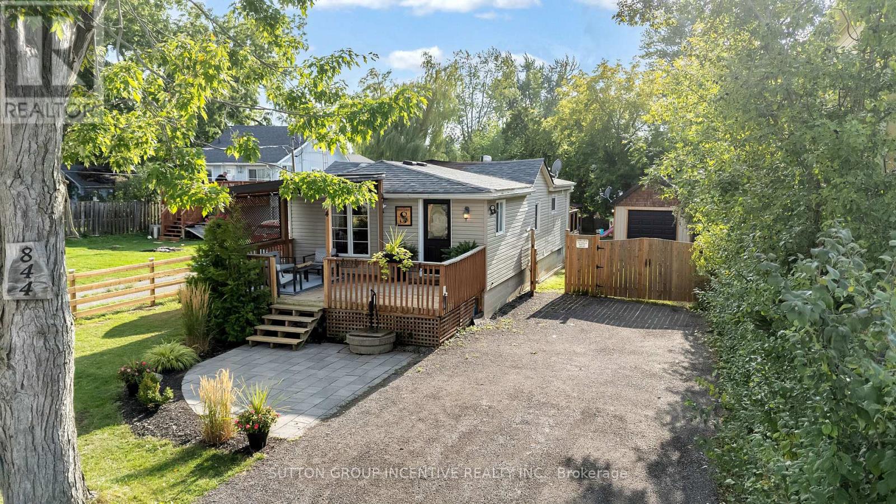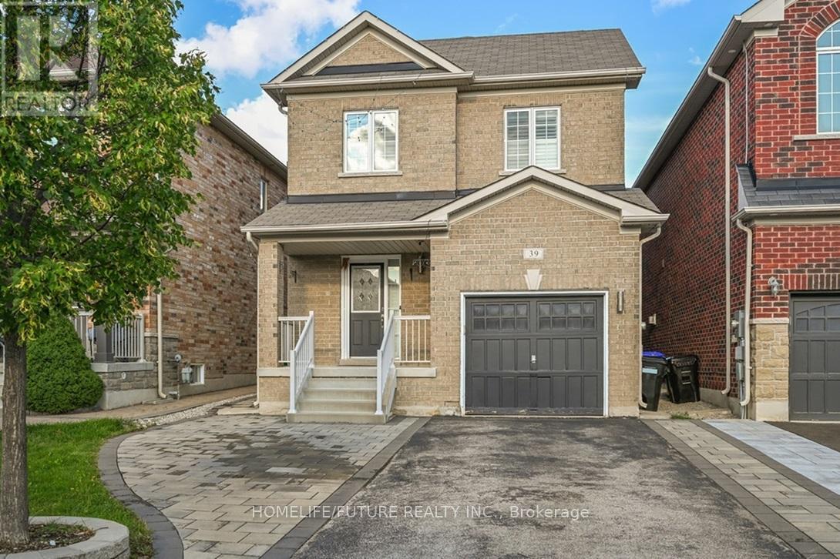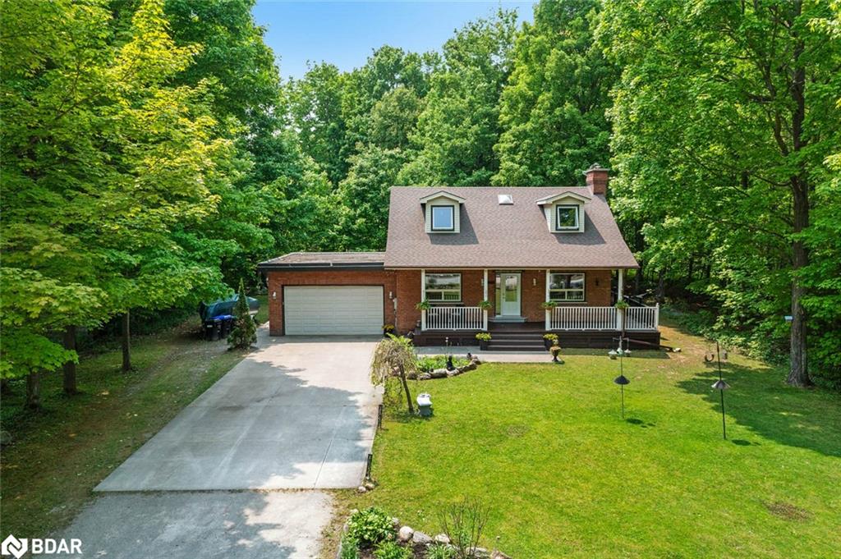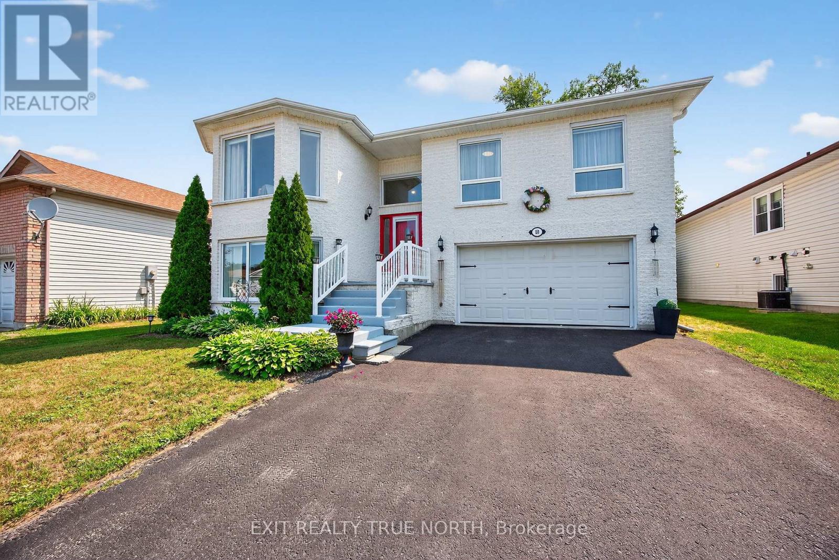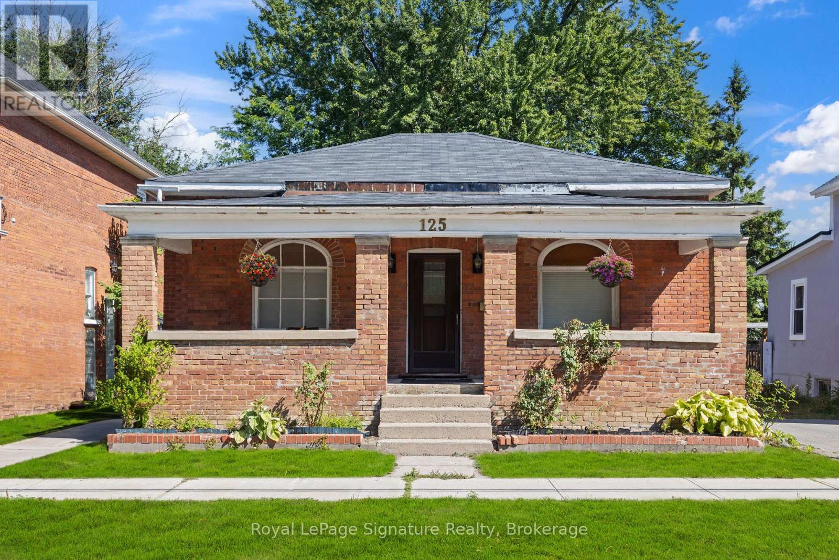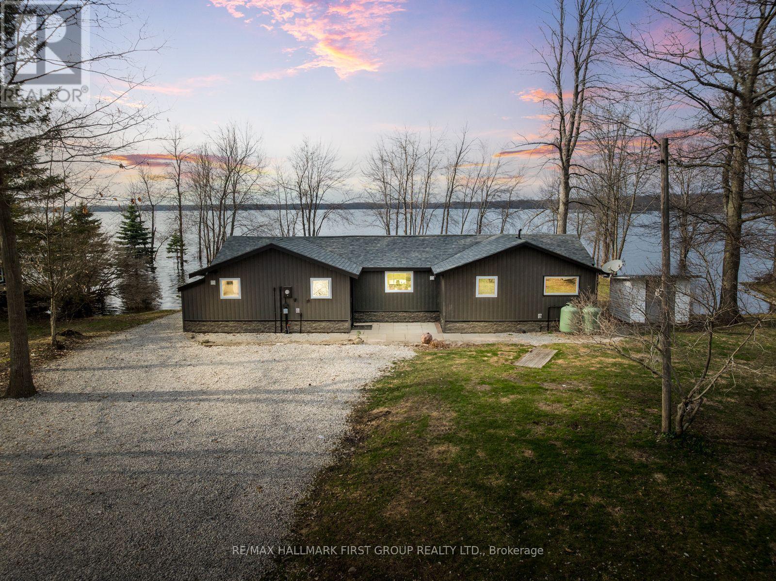- Houseful
- ON
- Springwater
- Midhurst
- 8 Frid Blvd
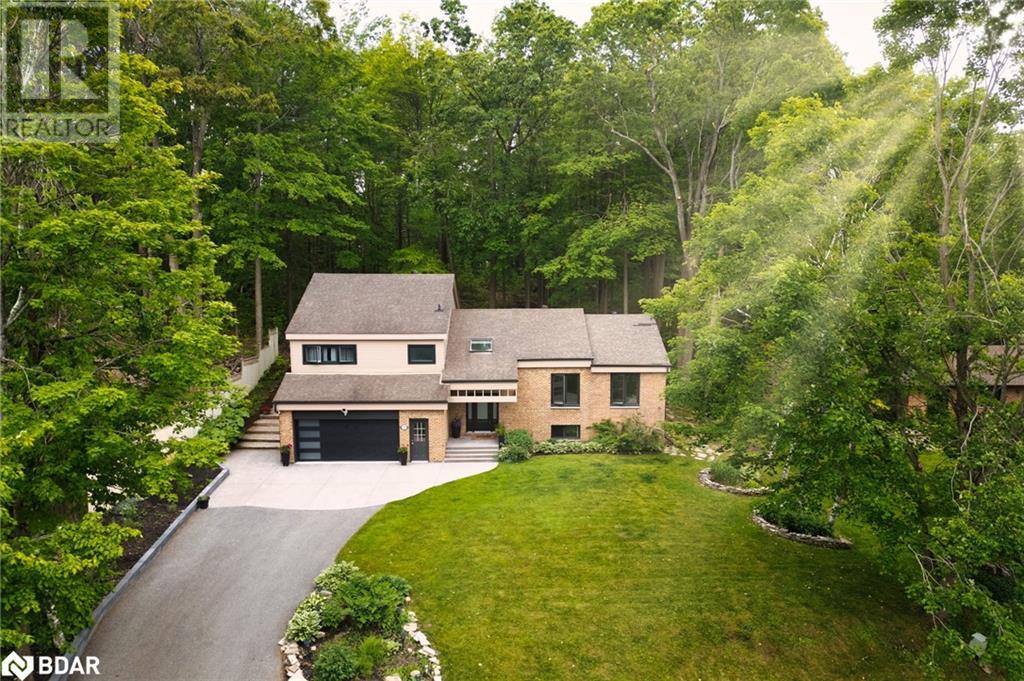
Highlights
Description
- Home value ($/Sqft)$389/Sqft
- Time on Houseful50 days
- Property typeSingle family
- Neighbourhood
- Median school Score
- Mortgage payment
Character. Charm. Modern Elegance. Welcome to your dream retreat in prestigious Midhurst. Nestled on one of the area’s most scenic streets, this stunning - 4 Bedrooms, 3 Bathrooms, Finished Lower Level with Separate Entrance - multi-split home sits on an expansive 100 x 260 ft lot with lush gardens, mature trees, and no rear neighbours – ultimate privacy and tranquility. Step inside to soaring 14-ft vaulted ceilings and a dramatic floor-to-ceiling double-sided gas fireplace, seamlessly connecting the brand-new chef’s kitchen, open-concept dining area, and sophisticated formal living room. Versatile Layout: 3 spacious bedrooms upstairs plus a main-floor bedroom or office – perfect for professionals, families, or multi-generational living. Finished Lower Level: Private entrance from the garage offers flexibility for guests, teens, or future in-law suite. Your Own Private Backyard Paradise - This property has it all: Hidden paths winding through your backyard; Wildflowers in spring – trilliums and forget-me-nots; Space to build expansive vegetable & flower gardens; Perfect spots for a fire pit & cozy seating areas; Even room to set up a zip line for the kids! Imagine entertaining on your deck, watching the kids explore, gardening in the morning sun, or enjoying quiet walks down your own wooded path. This is more than a backyard – it’s an outdoor lifestyle. Major Upgrades Include: All new Kempenfelt windows (transferable warranty); Stunning chef’s kitchen with gas stove & 7-ft island; Two beautifully renovated bathrooms; New poured concrete garage floor; New front & garage doors; Extensive landscaping & retaining walls; Water softener system; Option to include furniture & all lawn/home care equipment. Enjoy peace of mind with all big-ticket items complete and a low-maintenance yard, giving you more time for what matters most. Prime Location: Top-rated school district, minutes to Barrie, Hwy 400 & 11, skiing, hiking, golf, boating, shopping & dining. (id:63267)
Home overview
- Cooling Central air conditioning
- Heat source Natural gas
- Heat type Forced air
- Sewer/ septic Septic system
- # parking spaces 12
- Has garage (y/n) Yes
- # full baths 2
- # half baths 1
- # total bathrooms 3.0
- # of above grade bedrooms 4
- Has fireplace (y/n) Yes
- Community features Quiet area, school bus
- Subdivision Sp72 - midhurst
- Directions 2089623
- Lot desc Landscaped
- Lot size (acres) 0.0
- Building size 2953
- Listing # 40751868
- Property sub type Single family residence
- Status Active
- Primary bedroom 5.131m X 3.988m
Level: 2nd - Bathroom (# of pieces - 4) 3.658m X 1.829m
Level: 2nd - Bedroom 3.2m X 3.2m
Level: 3rd - Bedroom 3.708m X 3.226m
Level: 3rd - Utility 7.62m X 4.572m
Level: Lower - Bathroom (# of pieces - 3) 2.794m X 1.524m
Level: Lower - Family room 7.264m X 4.47m
Level: Lower - Bedroom 2.845m X 2.438m
Level: Lower - Laundry 3.353m X 2.057m
Level: Main - Living room 4.039m X 3.15m
Level: Main - Bathroom (# of pieces - 2) 1.321m X 1.219m
Level: Main - Family room 7.62m X 3.505m
Level: Main - Kitchen / dining room 8.331m X 3.962m
Level: Main - Office 3.454m X 3.404m
Level: Main - Other 7.087m X 6.452m
Level: Main - Foyer 3.658m X 2.616m
Level: Main
- Listing source url Https://www.realtor.ca/real-estate/28620257/8-frid-boulevard-midhurst
- Listing type identifier Idx

$-3,064
/ Month





