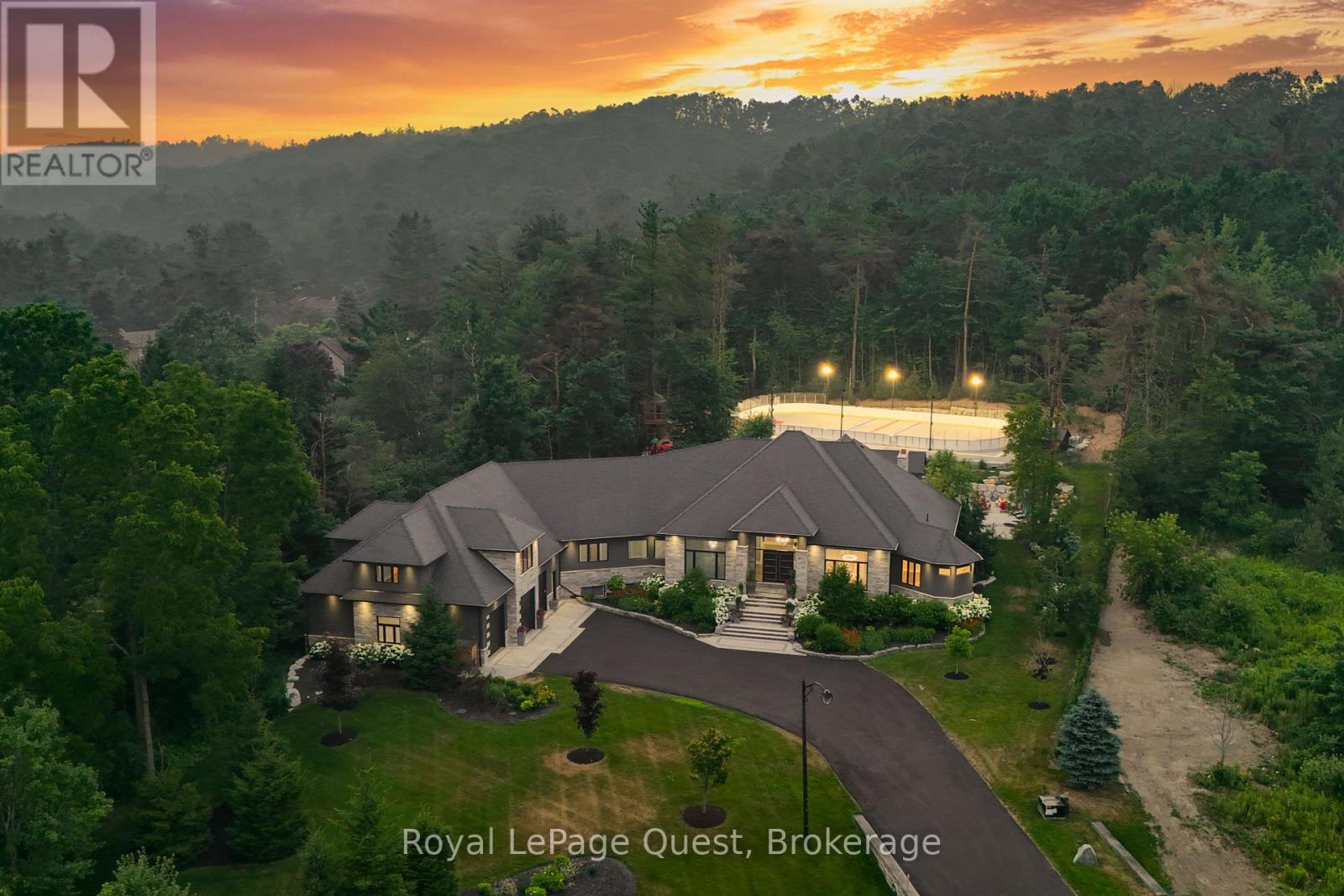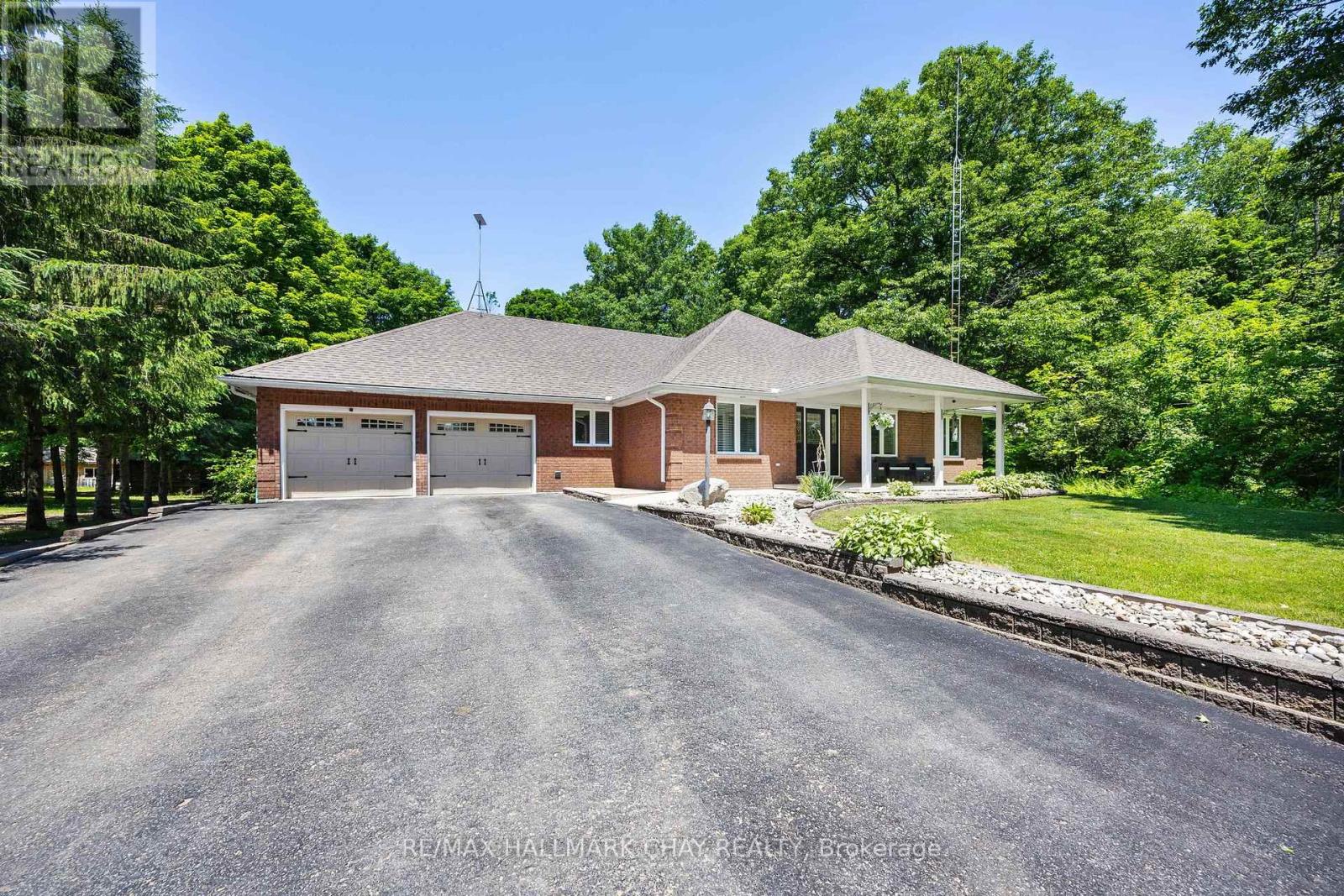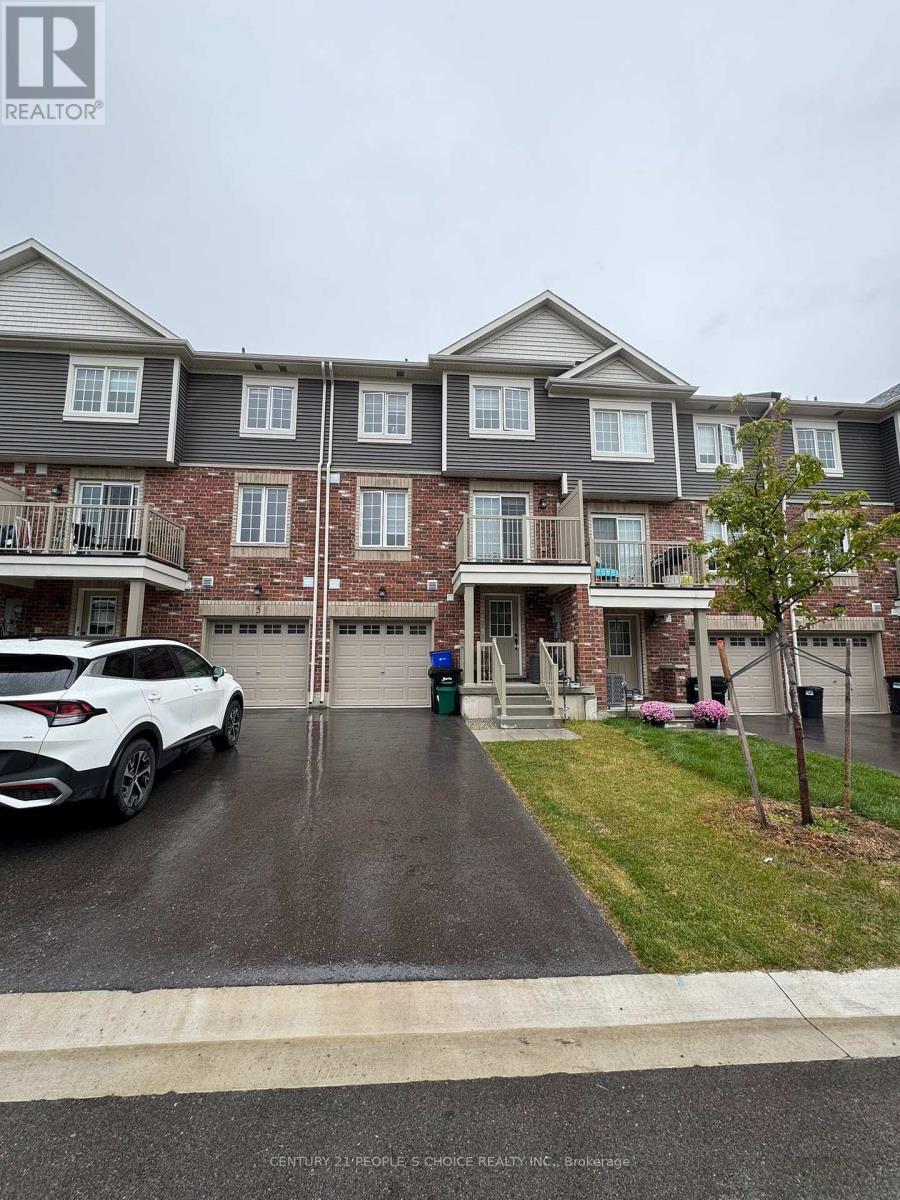- Houseful
- ON
- Springwater
- Midhurst
- 8 Midves Ct

Highlights
Description
- Time on Houseful100 days
- Property typeSingle family
- StyleRaised bungalow
- Neighbourhood
- Median school Score
- Mortgage payment
This incredible home seamlessly blends luxury and modern comfort for a dynamic dream lifestyle across more than 10,000 square feet of finished living space. Gourmet kitchen and a butlers pantry, massive living/dining space, soaring ceilings and a floor to ceiling wall of windows that opens to a private outdoor paradise. The primary bedroom is a serene retreat, complete with an electric fireplace and spa-inspired ensuite, huge walk in closet and sliding doors leading to the outdoor living space. Guests or inlaws will appreciate the beautifully finished loft suite and hobbyists will love the massive heated garage and workshop. The fully finished walkout basement is complete with games, gym with an ensuite, sauna, theatre room, 3 bedrooms (with 1 currently being used as a media/office room, and 1 being used as the gym), bathroom and tons of storage. The private resort-like backyard setting features beautifully landscaped grounds, a heated saltwater pool, hot tub, covered porch, wood-burning outdoor fireplace, and a cabana equipped with its own bathroom and wet bar. Enjoy friendly games of basketball, pickleball, or tennis on the multi sports court in the summer then watch it transform into your own private hockey/skating rink once the snow falls. This phenomenal home sits on over 2 acres of private enjoyment in the prestigious enclave of Midhurst and offers the best of indoor and outdoor living, thoughtfully designed for connection, fun and family memories year-round. (id:63267)
Home overview
- Cooling Central air conditioning
- Heat source Natural gas
- Heat type Forced air
- Has pool (y/n) Yes
- Sewer/ septic Septic system
- # total stories 2
- # parking spaces 32
- Has garage (y/n) Yes
- # full baths 5
- # half baths 1
- # total bathrooms 6.0
- # of above grade bedrooms 7
- Has fireplace (y/n) Yes
- Subdivision Midhurst
- Lot size (acres) 0.0
- Listing # S12304076
- Property sub type Single family residence
- Status Active
- Media room 7.14m X 6.1m
Level: Lower - Recreational room / games room 13.54m X 18.9m
Level: Lower - Cold room 2.69m X 4.65m
Level: Lower - Utility 4.67m X 5.11m
Level: Lower - Bathroom 3.66m X 2.64m
Level: Lower - Other 1.55m X 2.77m
Level: Lower - Bedroom 4.14m X 6.22m
Level: Lower - Exercise room 4.62m X 6.88m
Level: Lower - Bedroom 4.06m X 7.27m
Level: Lower - Bathroom 2.46m X 3.12m
Level: Lower - Other 2.34m X 1.96m
Level: Lower - Kitchen 6m X 6.35m
Level: Main - Mudroom 2.49m X 4.01m
Level: Main - Living room 8.38m X 9.1m
Level: Main - Laundry 3.71m X 5.05m
Level: Main - Foyer 2.41m X 4.72m
Level: Main - Primary bedroom 7.34m X 4.6m
Level: Main - Bathroom 6m X 3.1m
Level: Main - Bathroom 5.44m X 6.68m
Level: Main - Bathroom 1.68m X 2.03m
Level: Main
- Listing source url Https://www.realtor.ca/real-estate/28646562/8-midves-court-springwater-midhurst-midhurst
- Listing type identifier Idx

$-14,664
/ Month











