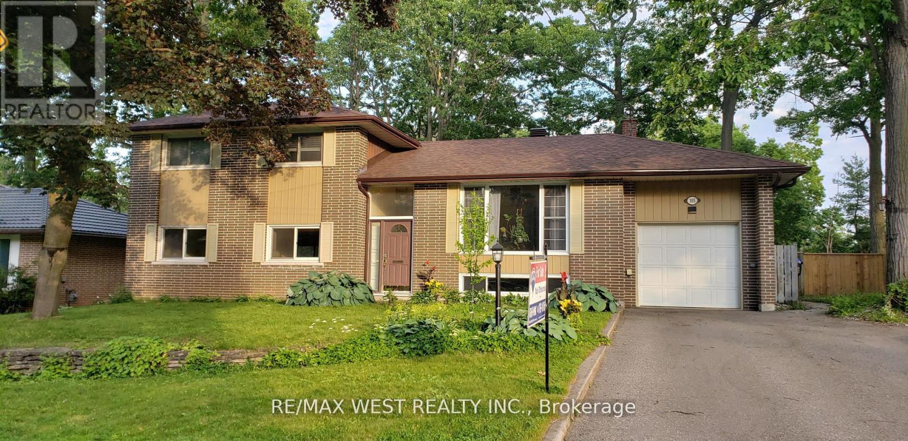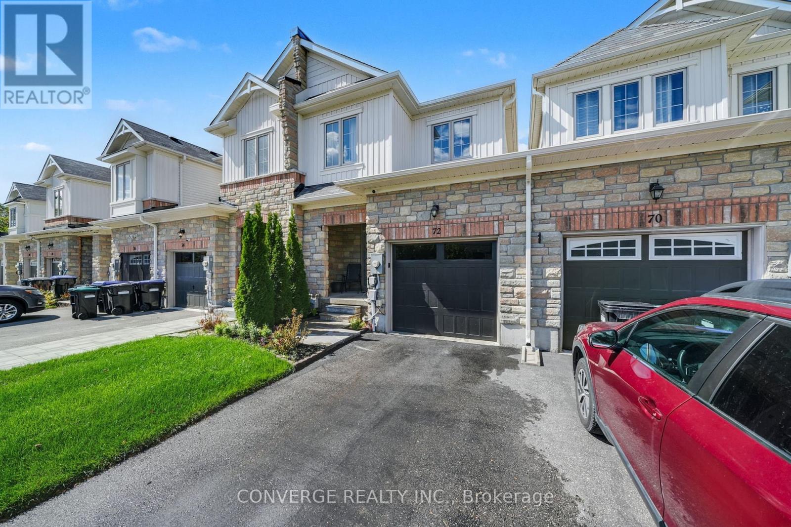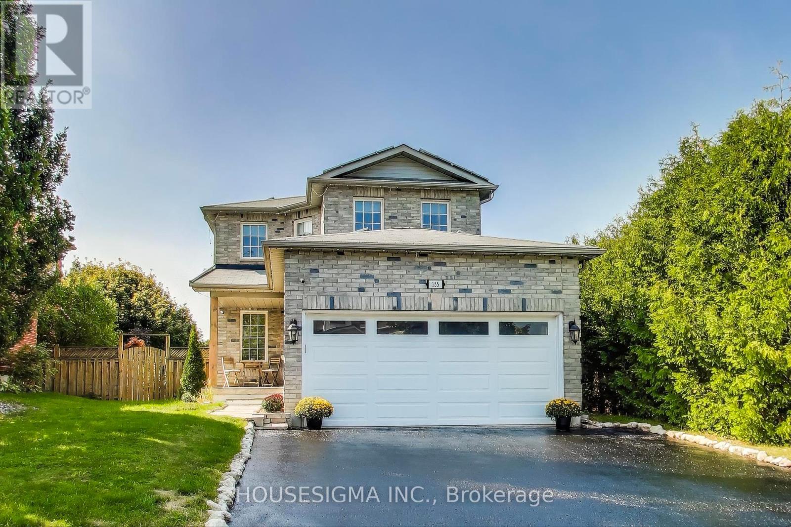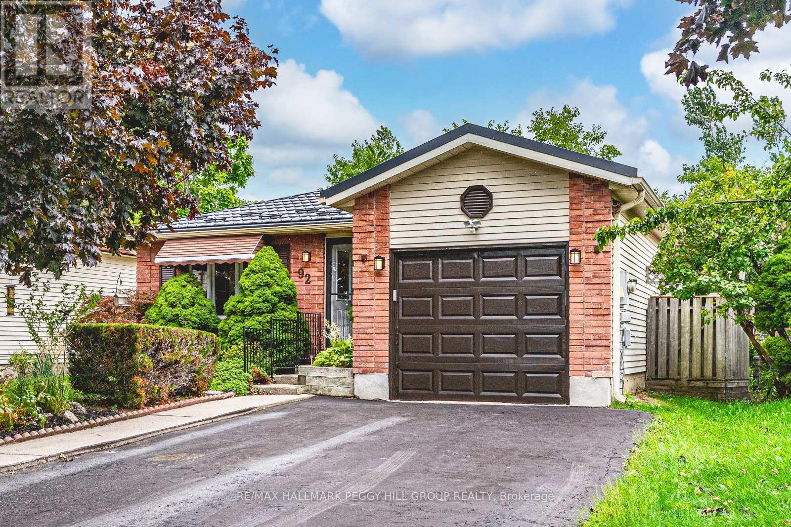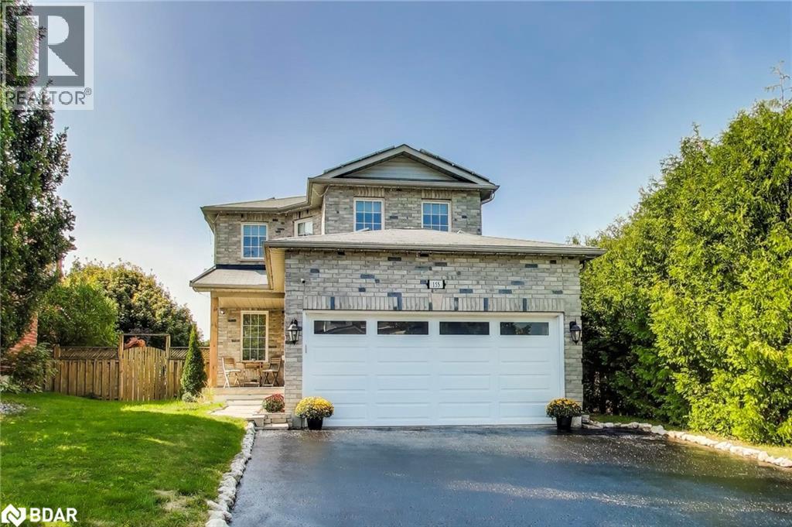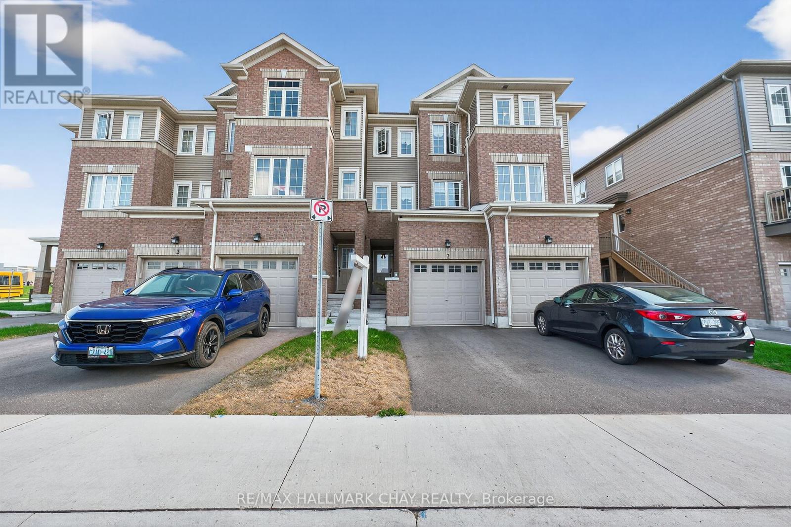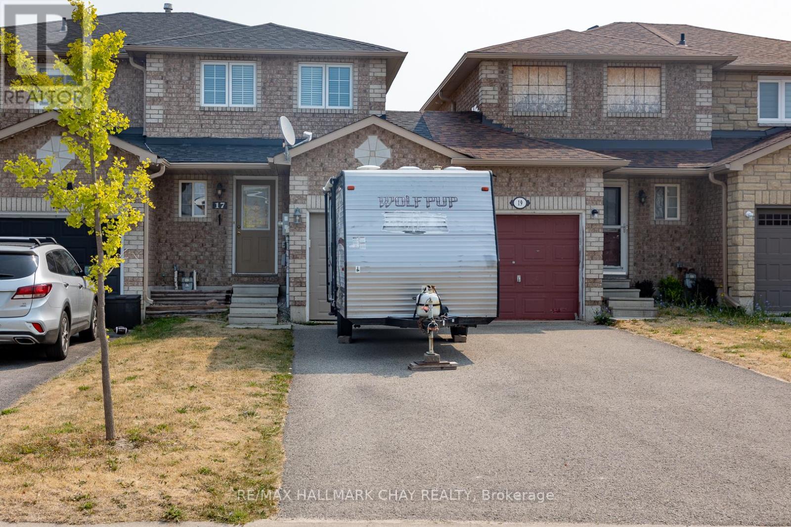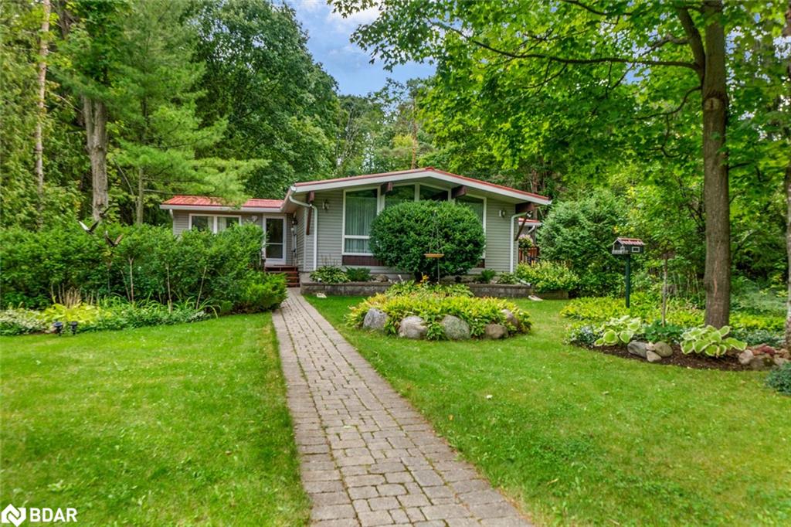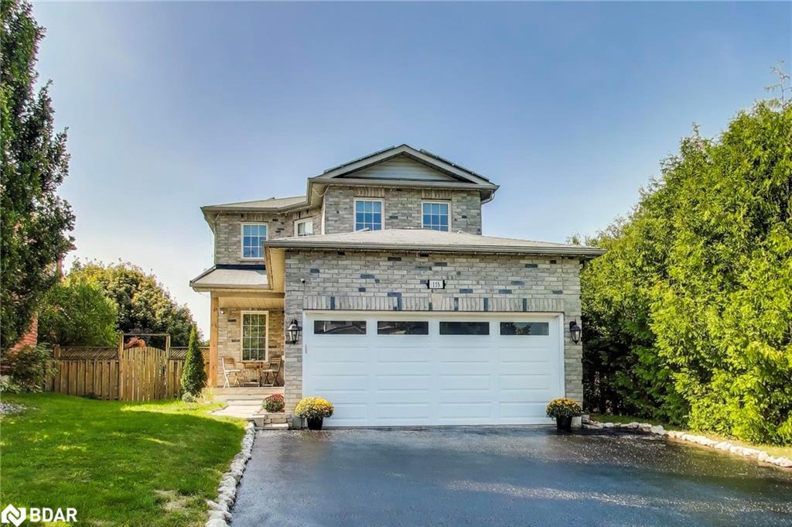- Houseful
- ON
- Springwater Snow Valley
- Snow Valley
- 1205 Seadon Rd
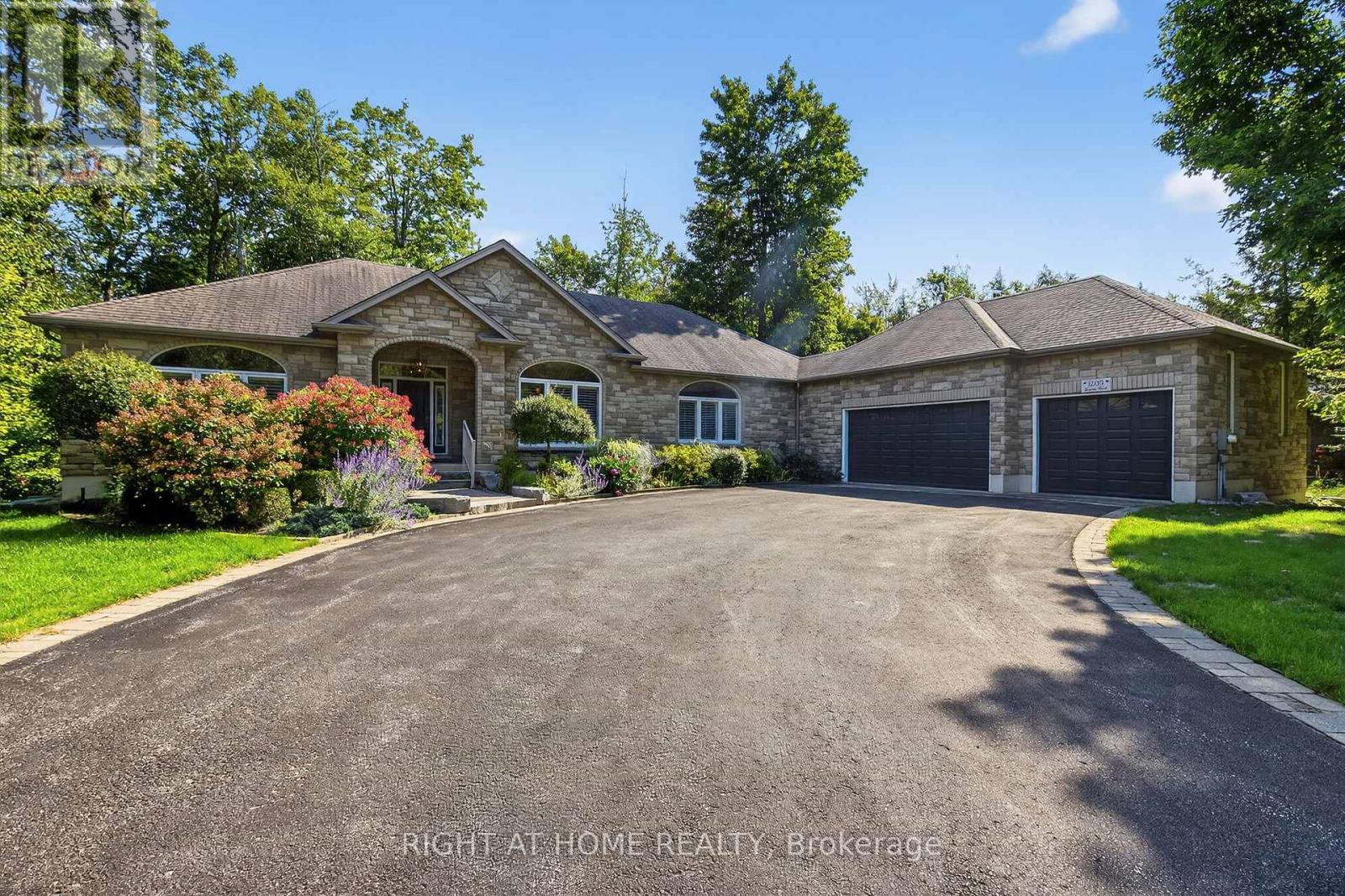
Highlights
Description
- Time on Housefulnew 6 hours
- Property typeSingle family
- StyleBungalow
- Neighbourhood
- Median school Score
- Mortgage payment
Situated on a picturesque, tree-lined lot, this remarkable residence offers over 4,000 sq/ft of beautifully finished living space, where timeless sophistication meets modern comfort. At its heart, a striking stone gas fireplace anchors the main living area, perfectly complemented by rich hardwood floors and detailed crown molding throughout.The custom kitchen is a true chefs delight, showcasing gleaming granite countertops, premium cabinetry, and an expansive layout designed for both function and style. Soaring cathedral ceilings enhance the sense of openness, creating a bright and inviting atmosphere for everyday living and entertaining.The luxurious primary suite features a spa-inspired ensuite bath, while the spacious second bedroom enjoys direct access to a stylish cheater ensuite. The third bedroom, highlighted by distinctive architectural touches and french doors, can easily serve as a home office. For the hobbyist or car enthusiast, the oversized 3-car garage provides ample room for vehicles, tools, and storage. A possible separate entrance to the fully finished basement presents excellent potential for an in-law suite or income opportunity. The lower level is designed with gatherings in mind, complete with a large recreation room and fireplace, a dedicated games room, a comfortable guest bedroom and 5 pc bathroom. Positioned on nearly an acre and freshly painted throughout, this home is move-in ready and designed to impress. Experience the perfect blend of privacy, luxury, and comfort your dream retreat awaits. (id:63267)
Home overview
- Cooling Central air conditioning
- Heat source Natural gas
- Heat type Forced air
- Sewer/ septic Sanitary sewer
- # total stories 1
- # parking spaces 13
- Has garage (y/n) Yes
- # full baths 3
- # half baths 1
- # total bathrooms 4.0
- # of above grade bedrooms 4
- Flooring Hardwood
- Has fireplace (y/n) Yes
- Community features School bus
- Subdivision Snow valley
- Lot desc Lawn sprinkler, landscaped
- Lot size (acres) 0.0
- Listing # S12393349
- Property sub type Single family residence
- Status Active
- 4th bedroom 7.6m X 4.4m
Level: Basement - Bathroom 3.2m X 3m
Level: Basement - Recreational room / games room 11.6m X 7.6m
Level: Basement - Living room 6.33m X 4.3m
Level: Main - Bathroom 4m X 2.9m
Level: Main - Dining room 3.6m X 3.3m
Level: Main - Primary bedroom 6.2m X 5.1m
Level: Main - 2nd bedroom 4.3m X 3.4m
Level: Main - Bathroom 3.1m X 2.3m
Level: Main - Kitchen 7.3m X 3.5m
Level: Main - Bathroom 1.5m X 1.5m
Level: Main - 3rd bedroom 4.3m X 3.2m
Level: Main
- Listing source url Https://www.realtor.ca/real-estate/28840509/1205-seadon-road-springwater-snow-valley-snow-valley
- Listing type identifier Idx

$-4,000
/ Month

