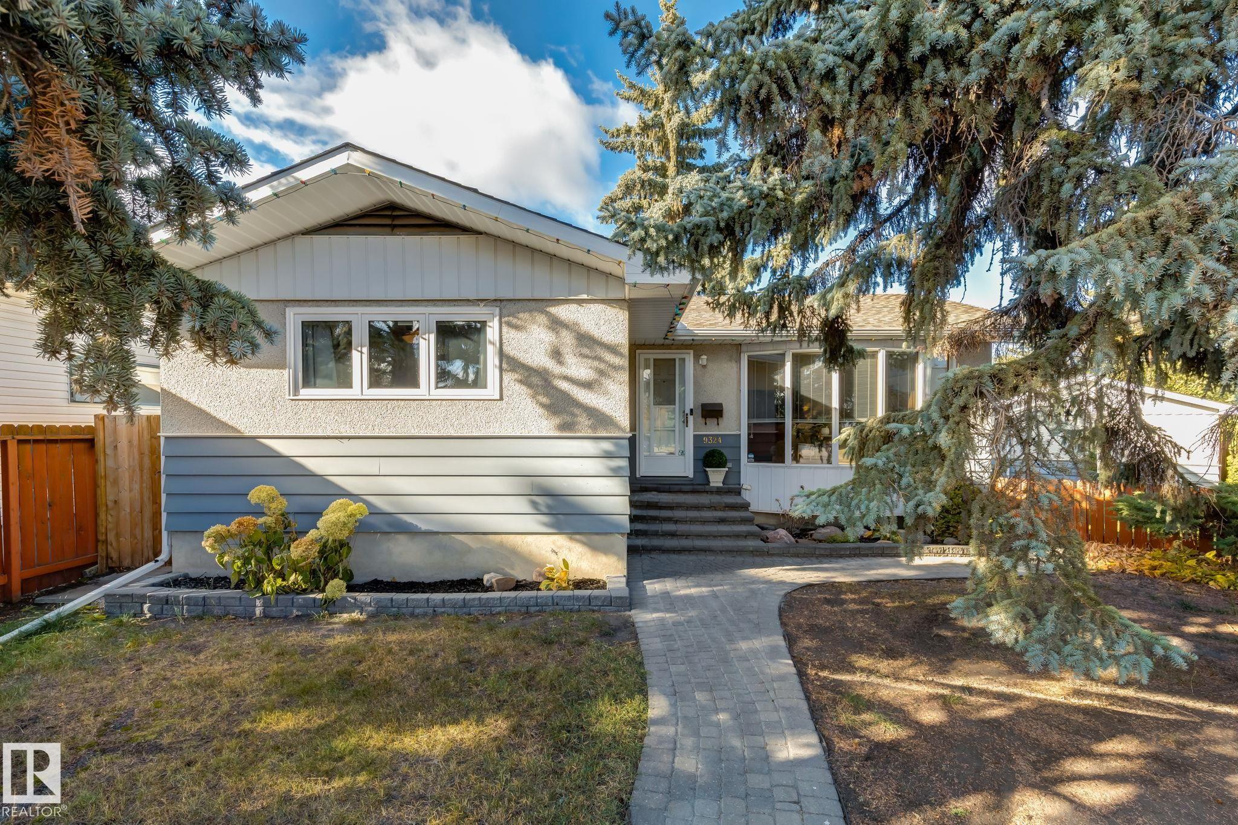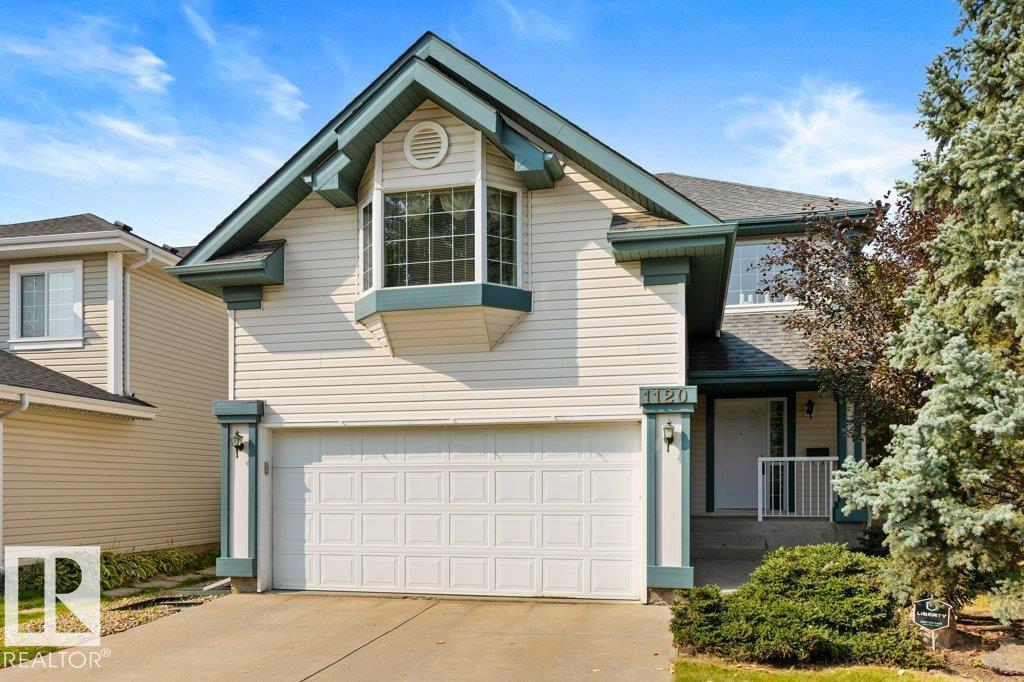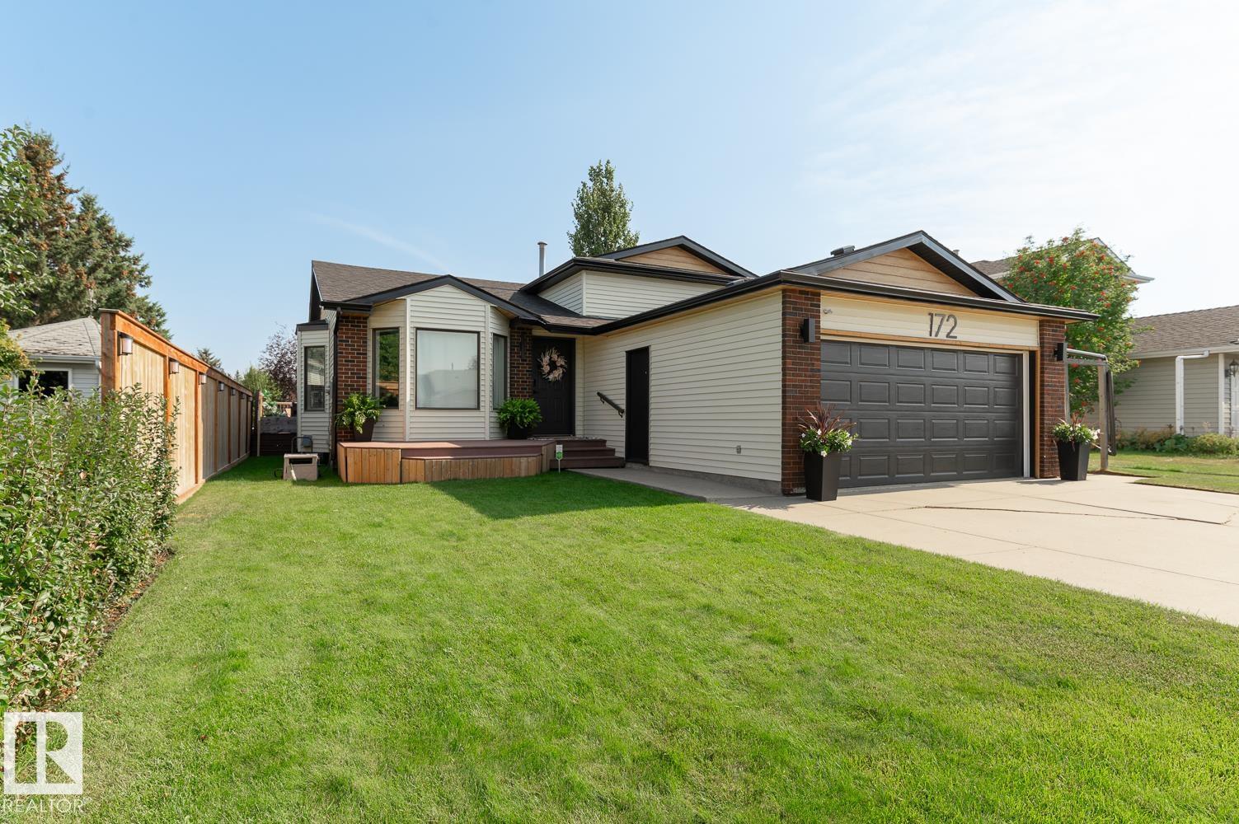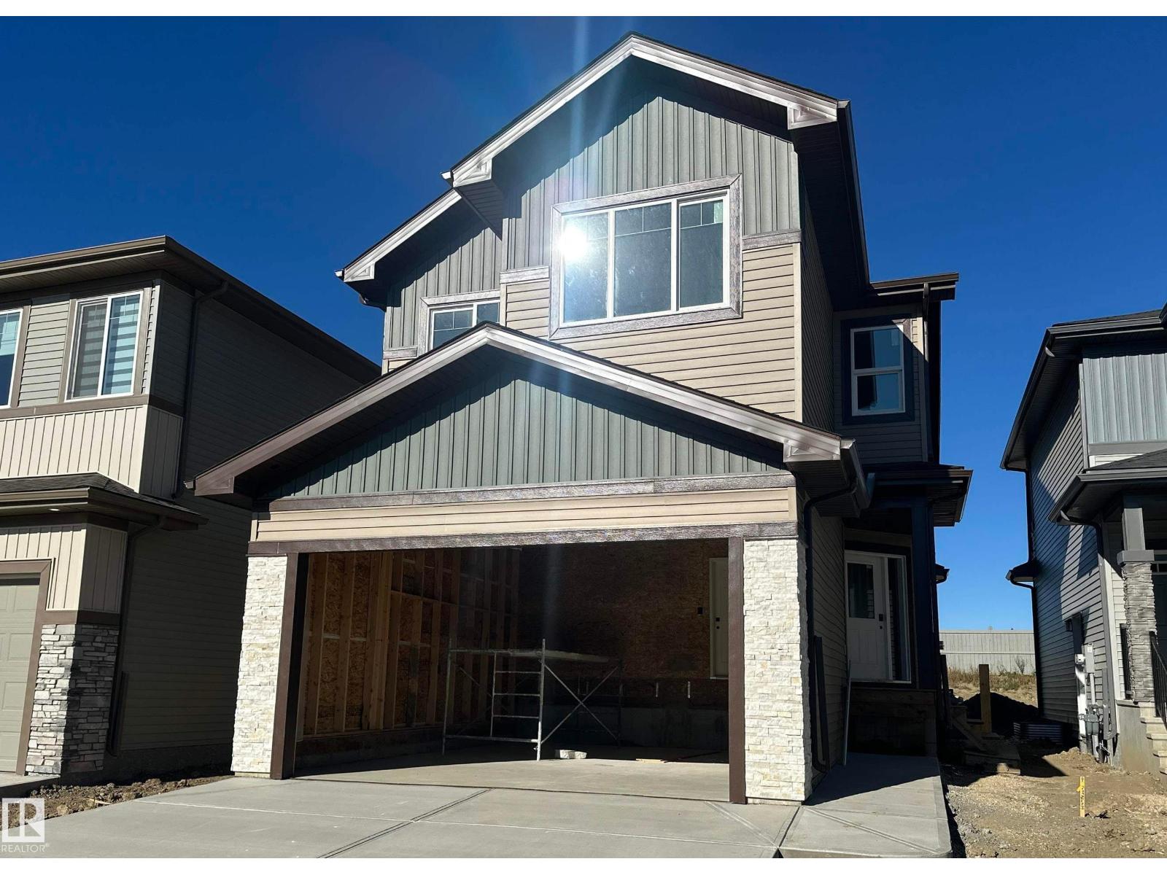- Houseful
- AB
- Spruce Grove
- T7X
- 1 Horizon Li Link
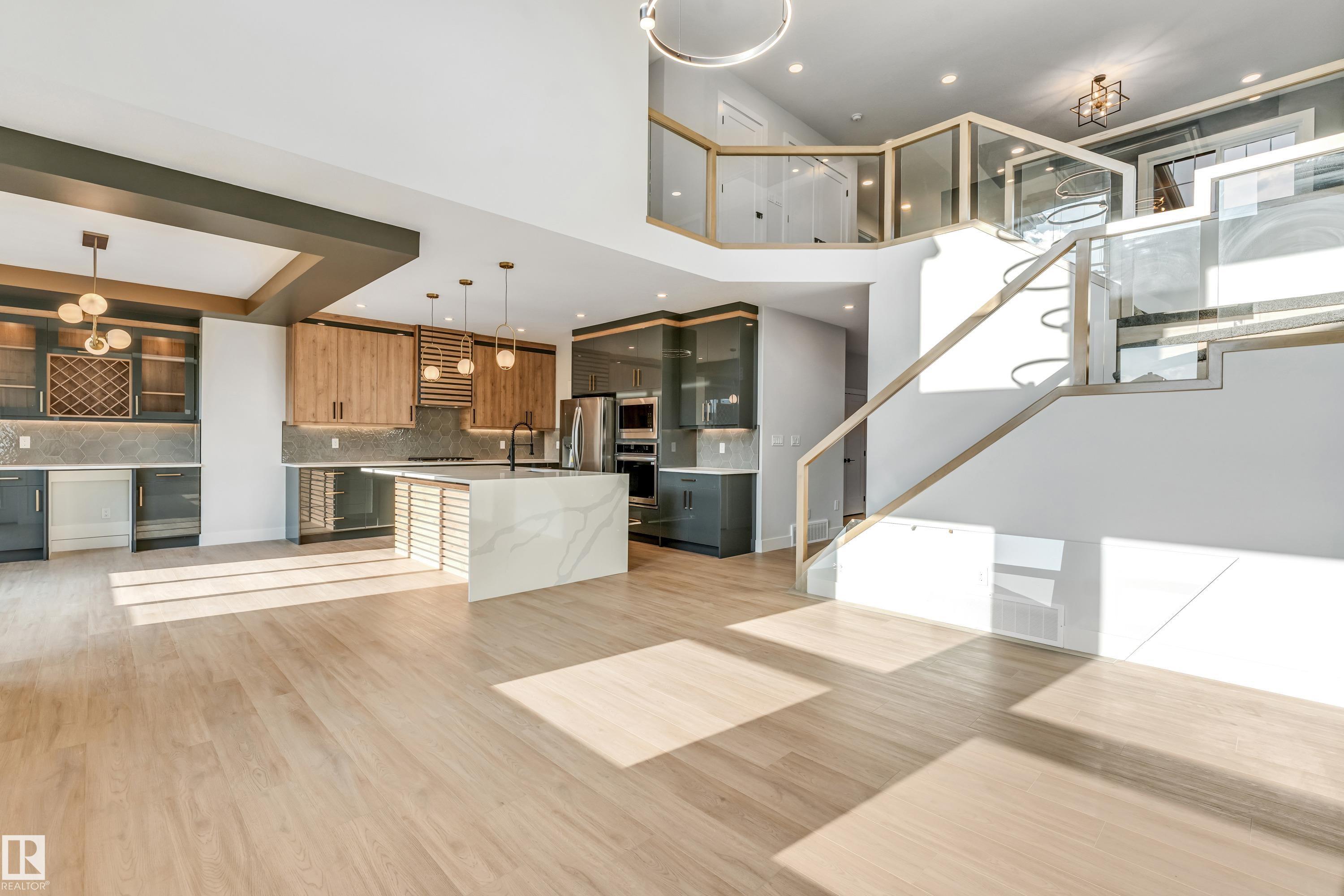
Highlights
Description
- Home value ($/Sqft)$284/Sqft
- Time on Houseful32 days
- Property typeResidential
- Style2 storey
- Median school Score
- Year built2025
- Mortgage payment
Built by Sunnyview Homes, this TRIPLE car garage property comes with high-end finishes. The bright, open-concept main floor features a versatile den/bedroom, 3- piece bathroom with customized wall tiles. Open to below family room with a feature wall, electric fireplace, upgraded indented ceiling with a striking modern chandelier. The gourmet kitchen boasts two-toned, soft close ceiling height cabinets, quartz countertops, pull out spice racks and SS appliances. Breakfast nook with extended cabinets, wine rack and beverage cooler, walk-through pantry and a spacious mudroom with MDF shelving. Sleek glass railing with step lights leads to the 2nd floor bonus room. The primary suite is a private retreat with a tiled spa-like 5-piece ensuite w/dual sinks, and a spacious walk-in closet. Two additional generous sized bedrooms and a common 4-piece bathroom complete this floor. SEPARATE SIDE entrance to the bsmt. Premium lighting, feature walls, 3 gas lines, garage has hot and cold water lines and drain.
Home overview
- Heat type Forced air-1, natural gas
- Foundation Concrete perimeter
- Roof Asphalt shingles
- Exterior features Airport nearby, golf nearby, playground nearby, public transportation, schools, shopping nearby
- Has garage (y/n) Yes
- Parking desc Triple garage attached
- # full baths 3
- # total bathrooms 3.0
- # of above grade bedrooms 3
- Flooring Carpet, ceramic tile, vinyl plank
- Appliances Dishwasher-built-in, garage control, garage opener, hood fan, oven-built-in, oven-microwave, refrigerator, stove-countertop gas, wine/beverage cooler
- Has fireplace (y/n) Yes
- Interior features Ensuite bathroom
- Community features Ceiling 10 ft., ceiling 9 ft.
- Area Spruce grove
- Zoning description Zone 91
- Directions E90011688
- Lot desc Rectangular
- Basement information Full, unfinished
- Building size 2461
- Mls® # E4458658
- Property sub type Single family residence
- Status Active
- Virtual tour
- Master room 15m X 16.2m
- Bedroom 2 11.3m X 10.9m
- Bedroom 3 11.3m X 14.1m
- Kitchen room 14.3m X 12m
- Living room 14.6m X 15.3m
Level: Main - Family room 16.3m X 12.7m
Level: Main - Dining room 16.1m X 11.2m
Level: Main
- Listing type identifier Idx

$-1,866
/ Month

