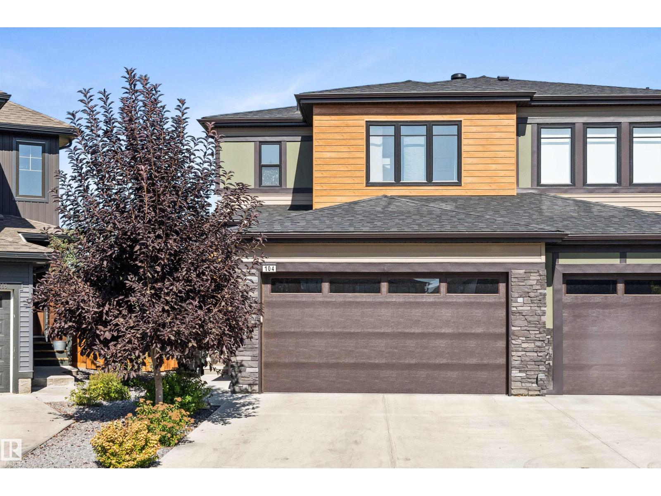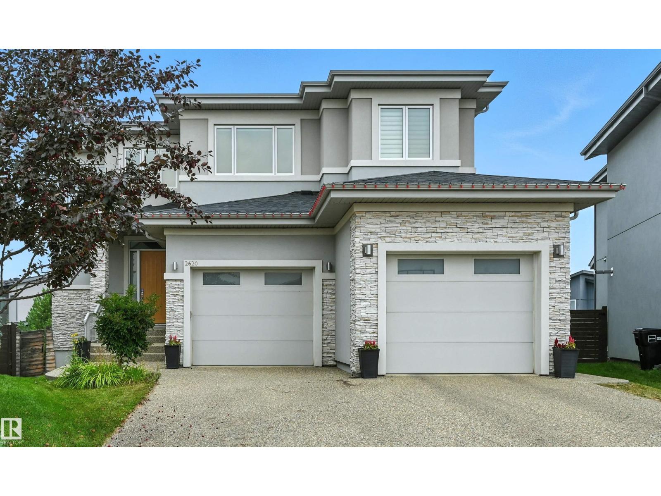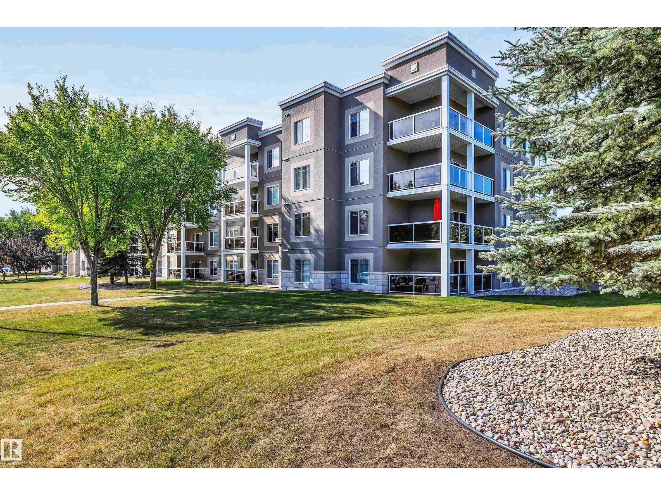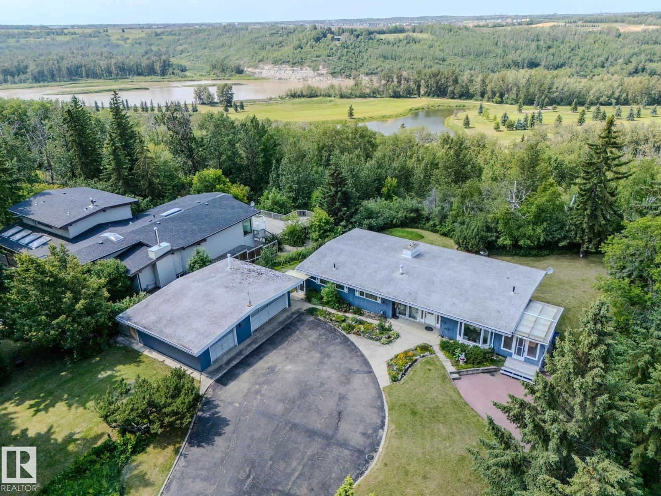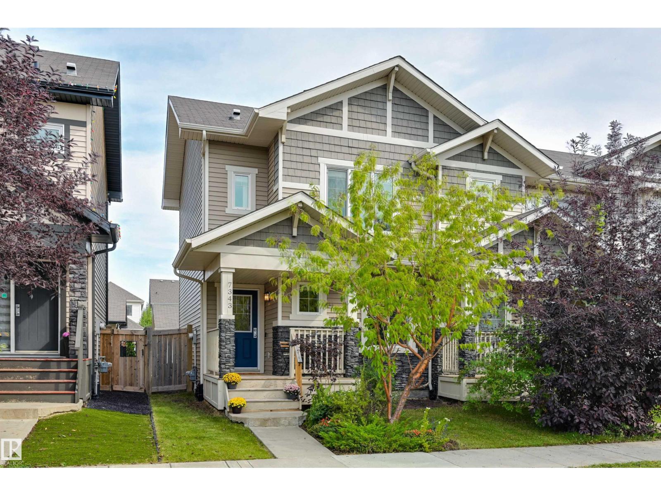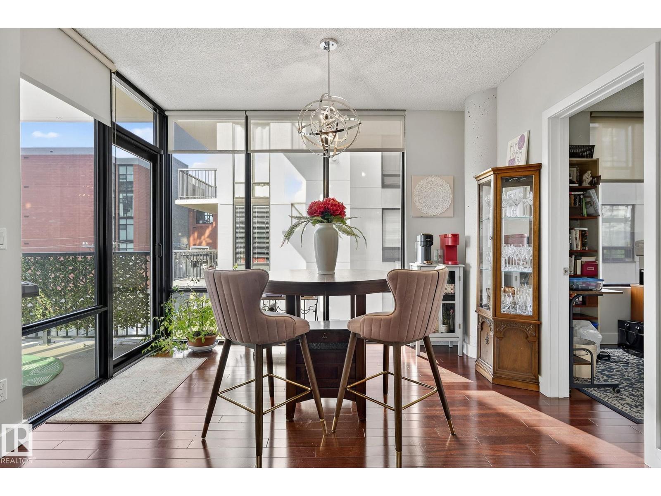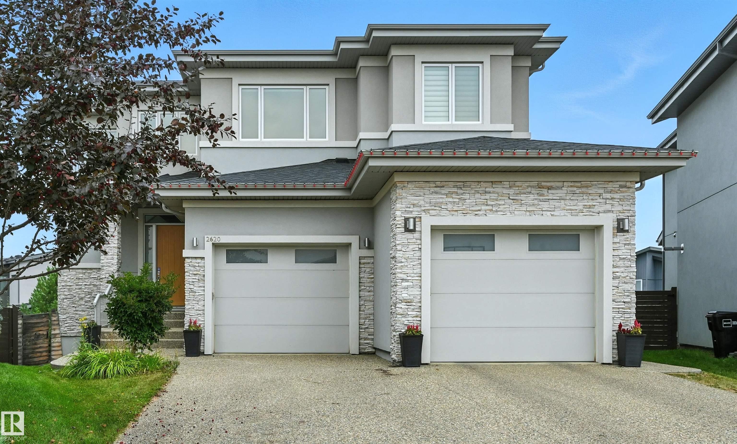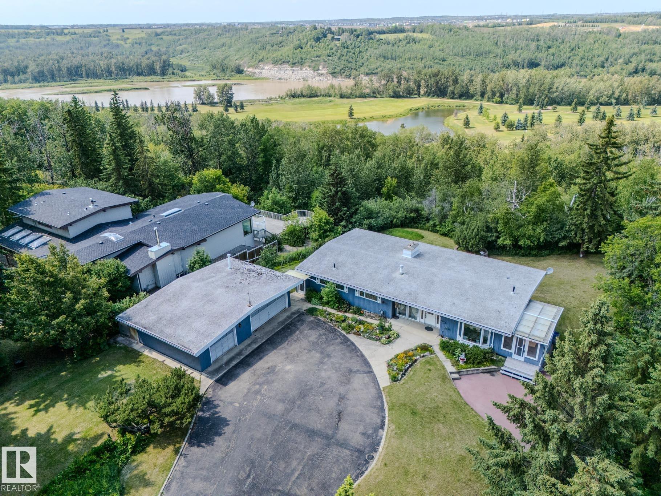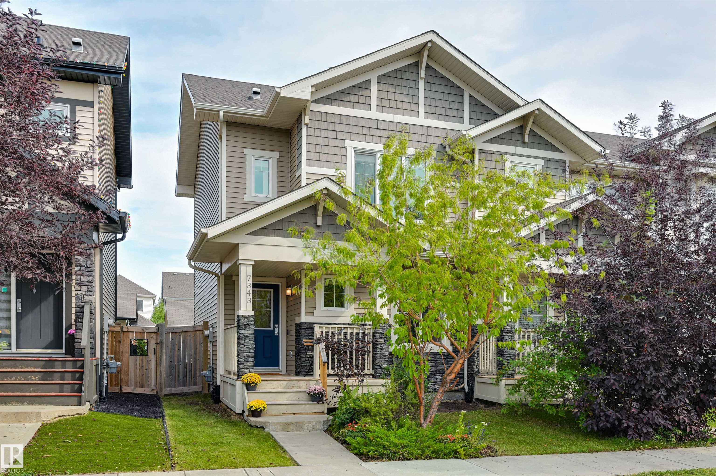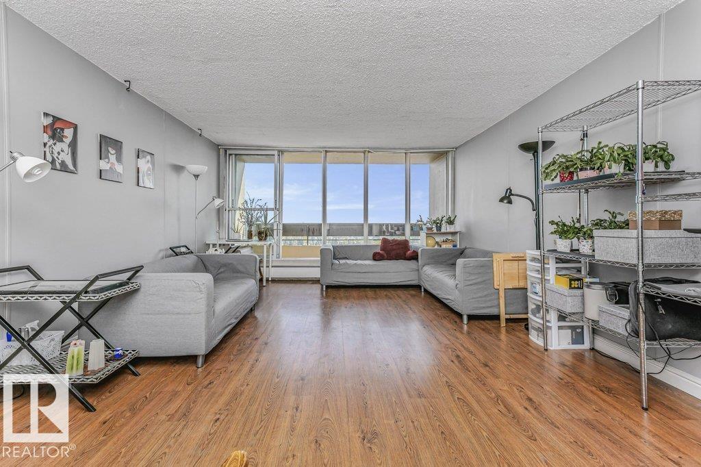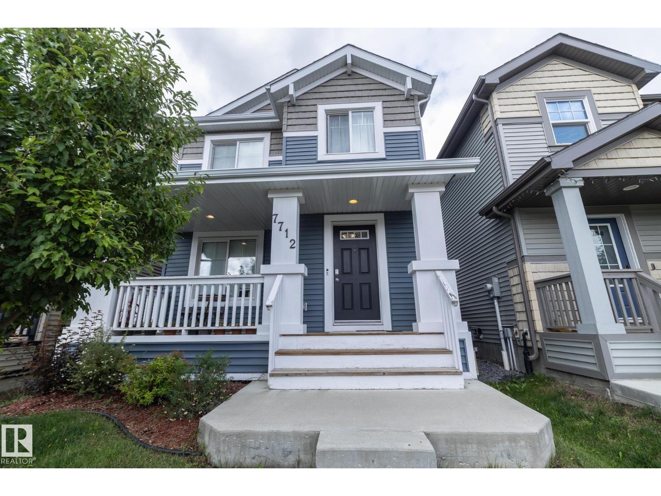- Houseful
- AB
- Spruce Grove
- T7X
- 10 Stoneshire Mr
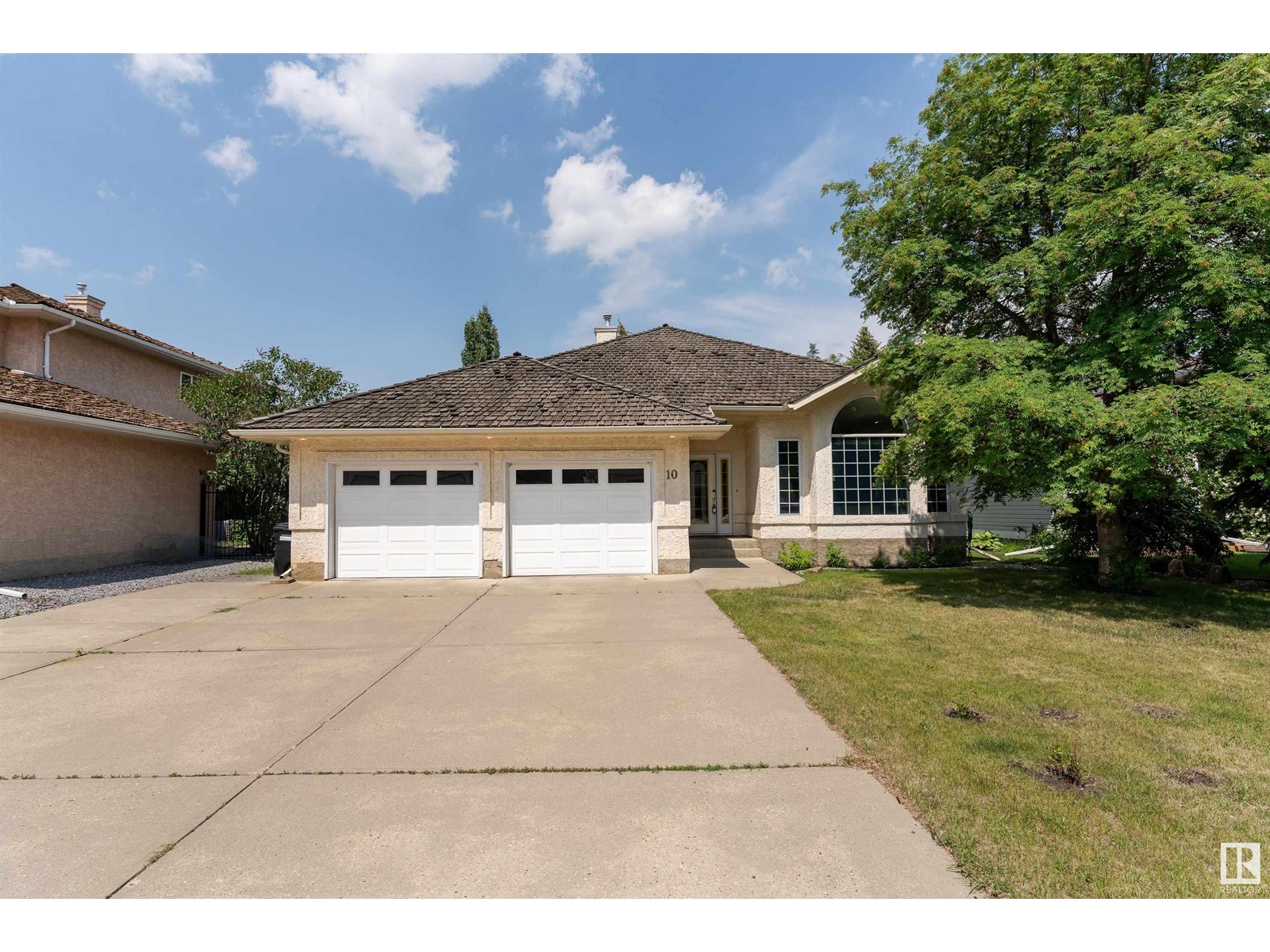
Highlights
Description
- Home value ($/Sqft)$299/Sqft
- Time on Houseful77 days
- Property typeSingle family
- StyleBungalow
- Median school Score
- Lot size7,973 Sqft
- Year built1993
- Mortgage payment
Unique 5-bedroom, 4-bathroom bungalow in the highly sought-after community of Stoneshire. What sets this sprawling bungalow apart? It's rare upper-level loft suite featuring its own bedroom, 3-piece ensuite, and private retreat—ideal for a teenager, guests, or anyone craving a little extra privacy. The main floor impresses with hardwood flooring, 2 cozy gas fireplaces, formal dining, and a spa-like primary ensuite. You'll love the slate appliances, high ceilings with elegant crown moulding, and open layout perfect for entertaining. Just wait until you see the expansive finished basement and oversized heated garage. Enjoy outdoor living on the covered rear deck, overlooking a large, private backyard—complete with your very own hot tub for year-round enjoyment! Nestled in a quiet cul-de sac in the heart of Spruce Grove, you're just steps from The Links Golf Course, walking trails, schools, major amenities, and commuter routes. (id:63267)
Home overview
- Heat type Forced air
- # total stories 1
- Fencing Fence
- Has garage (y/n) Yes
- # full baths 4
- # total bathrooms 4.0
- # of above grade bedrooms 5
- Subdivision Stoneshire
- Lot dimensions 740.72
- Lot size (acres) 0.1830294
- Building size 2172
- Listing # E4443526
- Property sub type Single family residence
- Status Active
- Laundry 2.46m X 2.46m
Level: Basement - 4th bedroom 4.46m X 3.76m
Level: Basement - Recreational room 7.44m X 6m
Level: Basement - 3rd bedroom 5.18m X 3.77m
Level: Basement - Storage 2.57m X 3.95m
Level: Basement - Dining room 4.7m X 2.75m
Level: Main - Living room 4.4m X 5.04m
Level: Main - Primary bedroom 3.69m X 5.13m
Level: Main - Family room 3.75m X 5.34m
Level: Main - Kitchen 3.21m X 4.07m
Level: Main - 2nd bedroom 3.7m X 3.33m
Level: Main - 5th bedroom 4.45m X 6.24m
Level: Upper
- Listing source url Https://www.realtor.ca/real-estate/28500851/10-stoneshire-mr-spruce-grove-stoneshire
- Listing type identifier Idx

$-1,733
/ Month

