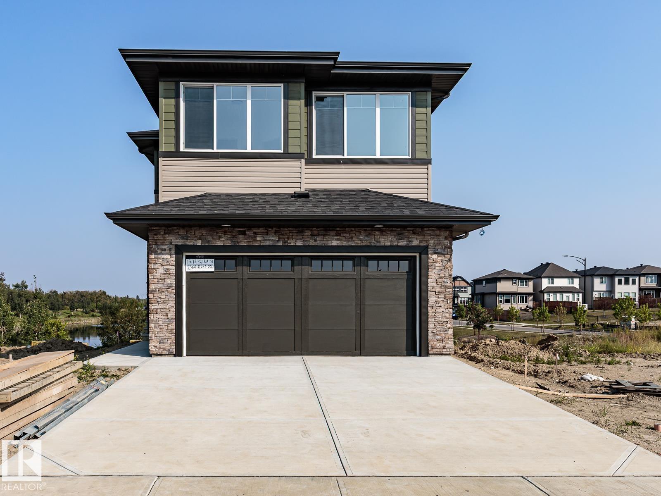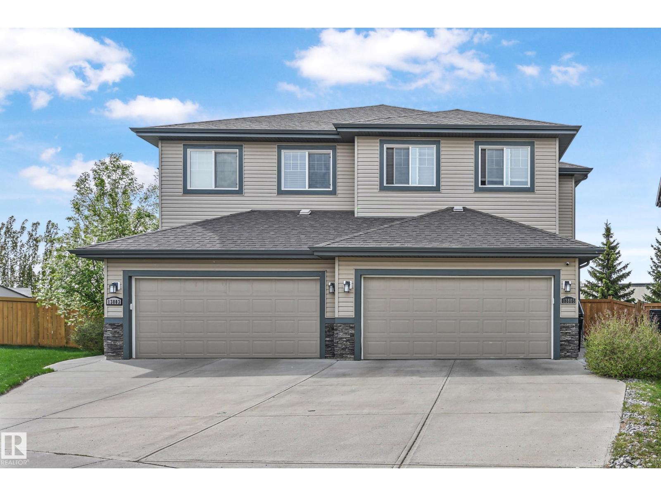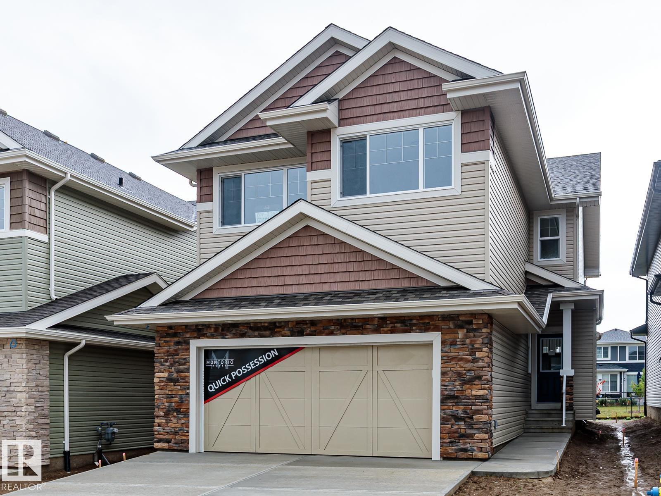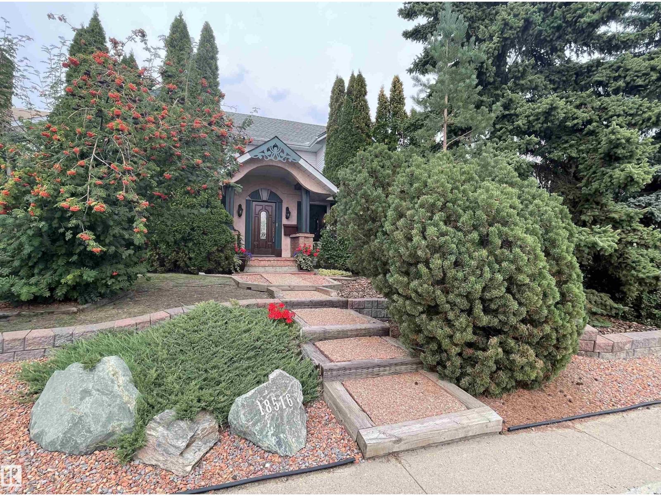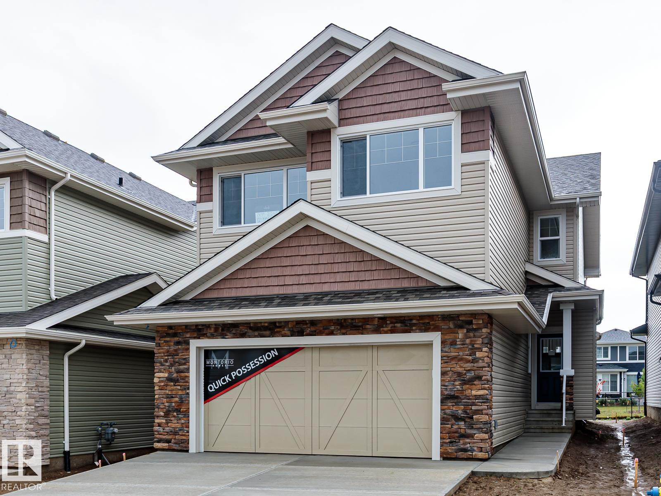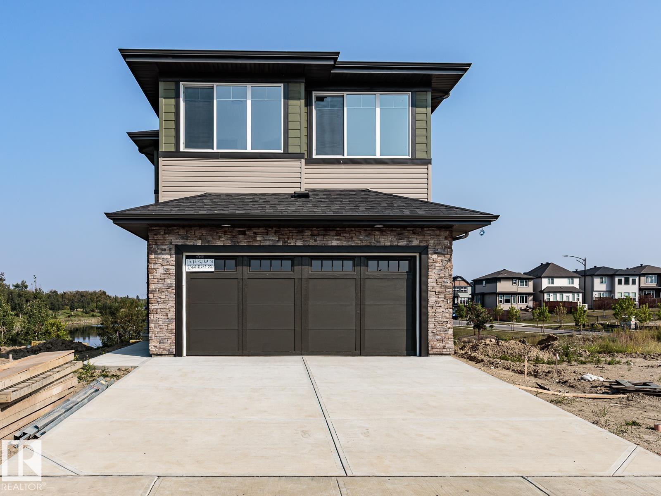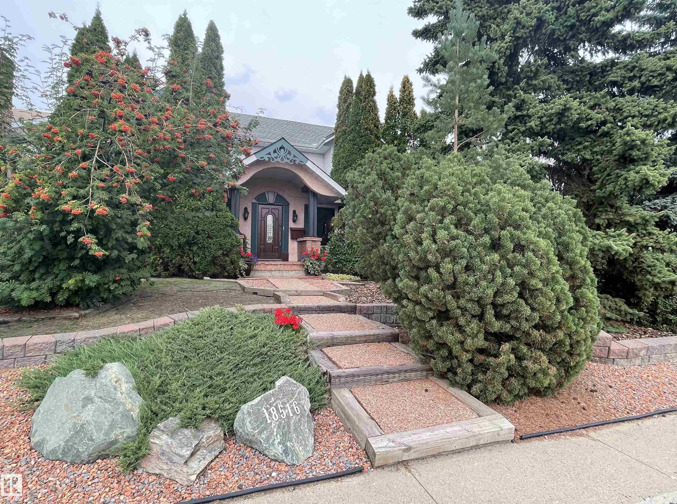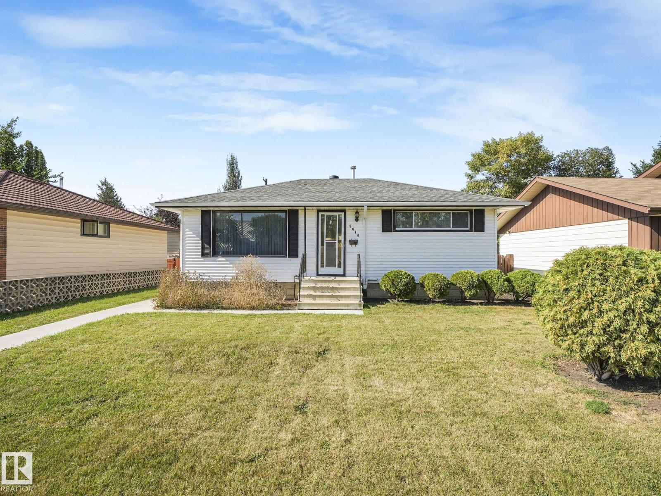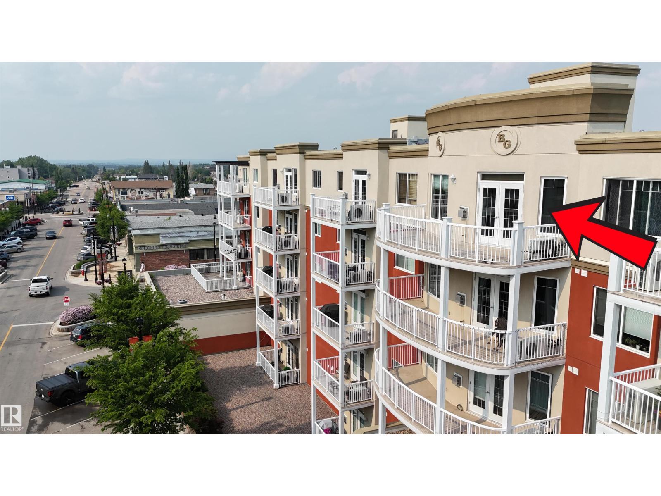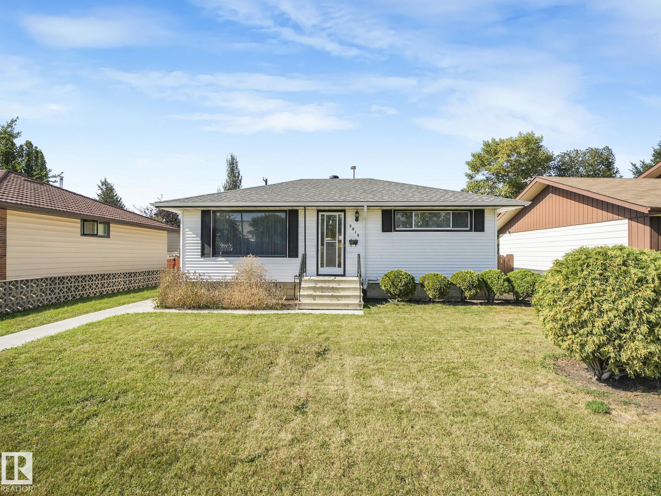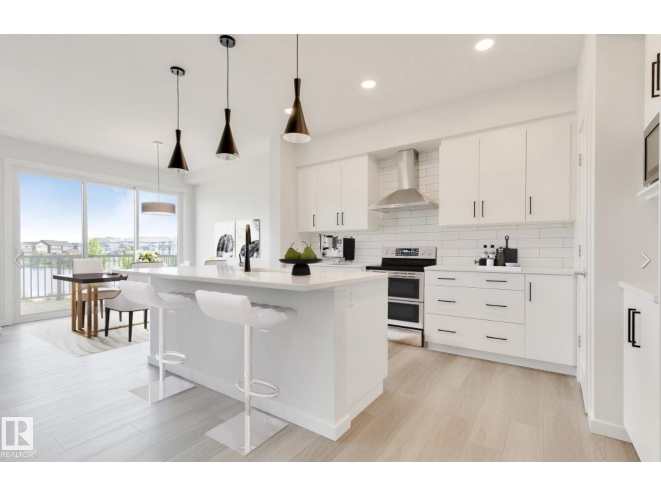- Houseful
- AB
- Spruce Grove
- T7X
- 1005 Calahoo Road #15
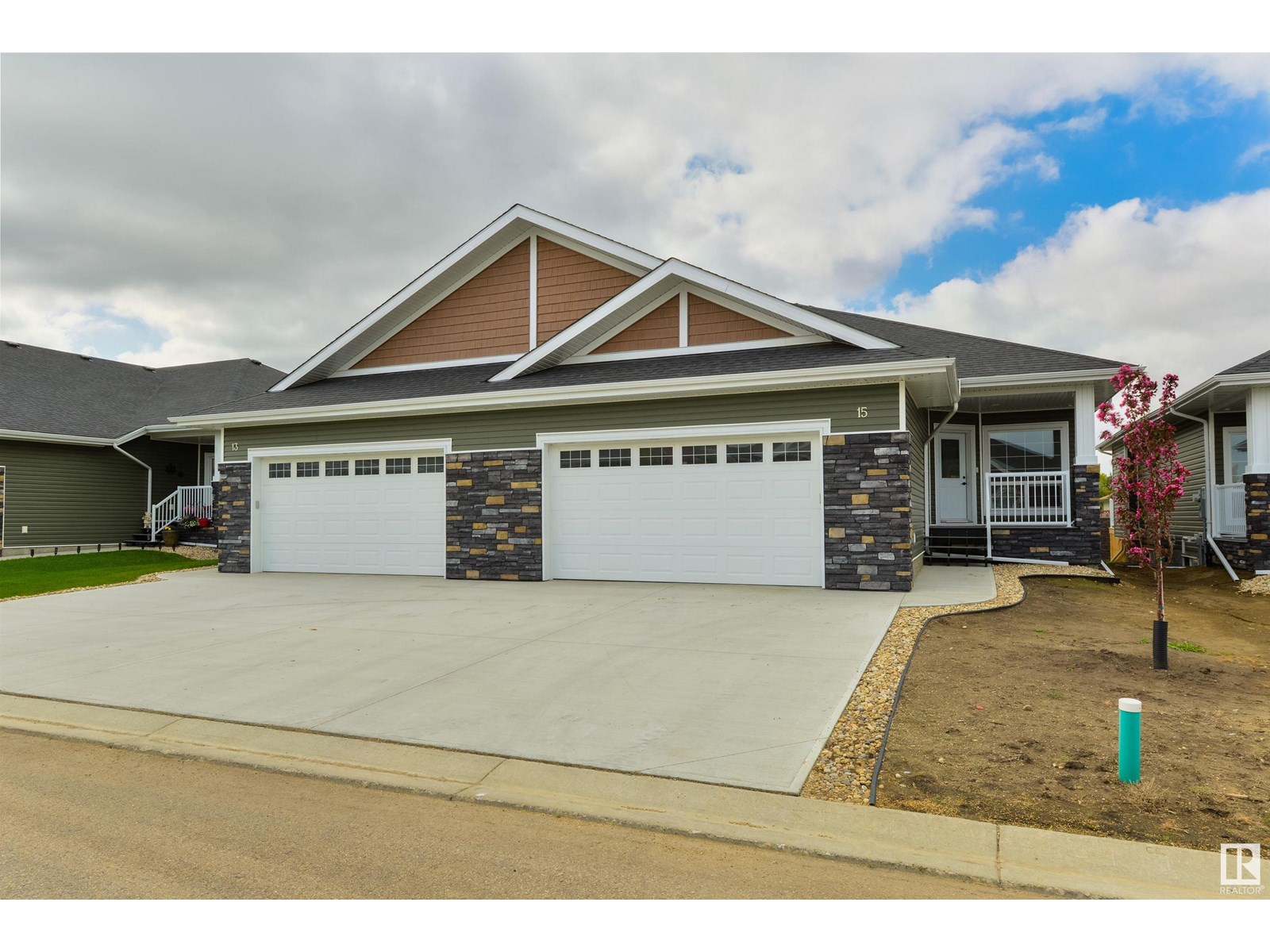
Highlights
Description
- Home value ($/Sqft)$555/Sqft
- Time on Houseful39 days
- Property typeSingle family
- StyleBungalow
- Median school Score
- Year built2024
- Mortgage payment
GORGEOUS & BRAND NEW! Centennial Estates is an adult (55+) community catering exclusively to snowbirds, empty-nesters, & those looking for a more relaxed & maintenance-free lifestyle. Showcasing sleek finishes & exquisite details, this bungalow has been beautifully finished to include a covered front porch, 9’ ceilings, engineered-hardwood, a main-floor office/den, dedicated laundry room, a lovely kitchen w/ two-toned full-height cabinetry, QUARTZ counters, pendant lighting, center island, smudge-proof appliances, & separate dinette, a cozy living room w/ corner fireplace & built-in shelving, a king-sized owner’s suite w/ walk-in closet & 4pc ensuite, a fully-finished basement, OVERSIZED double garage (24’x28’) w/ floor drain & hot/cold water taps, a SOUTH-FACING exterior deck, & a ground-level patio. When it comes to adult-living, this community has it all – safety & security behind GATED walls, low monthly condo fees, future greenspace, & walking distance to The Links Golf Course, trails & parks. (id:55581)
Home overview
- Heat type Forced air
- # total stories 1
- Has garage (y/n) Yes
- # full baths 2
- # half baths 1
- # total bathrooms 3.0
- # of above grade bedrooms 2
- Subdivision Aspen glen
- Lot size (acres) 0.0
- Building size 1242
- Listing # E4450731
- Property sub type Single family residence
- Status Active
- 2nd bedroom 4.71m X 5.76m
Level: Lower - Living room 3.92m X 4.79m
Level: Main - Den 3.04m X 3.81m
Level: Main - Primary bedroom 3.67m X 4.96m
Level: Main - Kitchen 3.14m X 4.05m
Level: Main - Dining room 2.74m X 3.61m
Level: Main
- Listing source url Https://www.realtor.ca/real-estate/28679004/15-1005-calahoo-rd-spruce-grove-aspen-glen
- Listing type identifier Idx

$-1,713
/ Month

