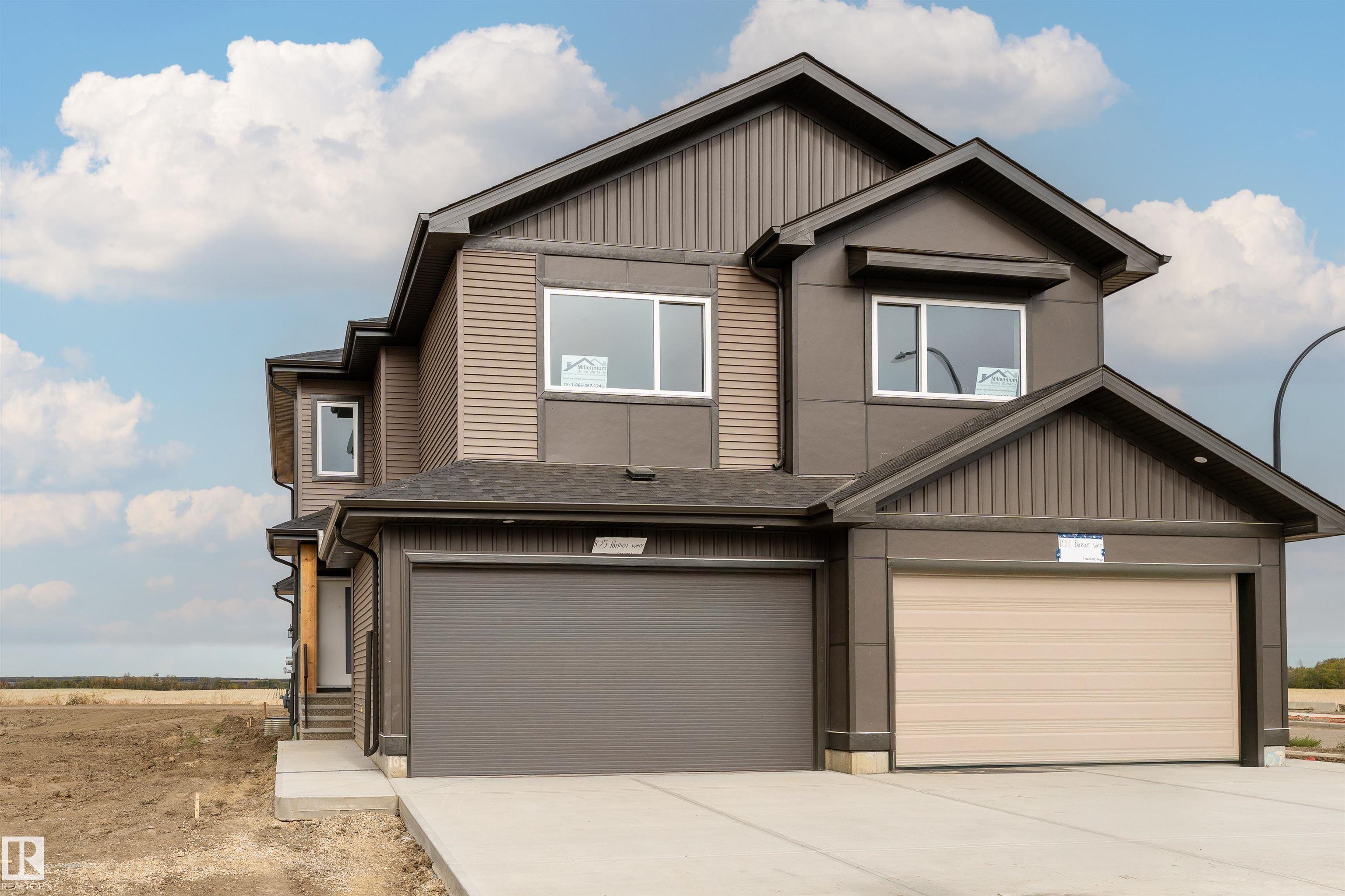This home is hot now!
There is over a 89% likelihood this home will go under contract in 14 days.

Experience modern living within this brand new 1501 sq ft duplex offering the perfect balance of style and comfort. The main floor boasts an open concept design with oversized windows that fill the home with natural light, a welcoming living room with fireplace, a sleek kitchen with abundant counter space, and a convenient 2pc bathroom. Upstairs you will find a versatile bonus room along with three spacious bedrooms including a primary retreat complete with a walk in closet and a 5pc ensuite, plus another full 4pc bathroom. The unfinished basement provides endless potential for future development while the double attached garage ensures convenience and storage. Step out onto your private deck and enjoy warm evenings in a vibrant community close to parks, trails, schools, and shopping. With brand new appliances, a separate entrance, and the pride of being the first to call it home, this property is ready to welcome you into the lifestyle you have been waiting for. Some photos are virtually staged.

