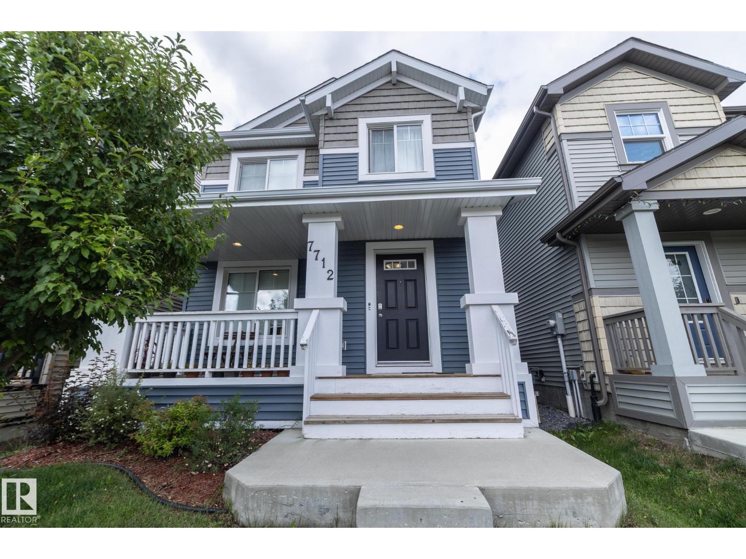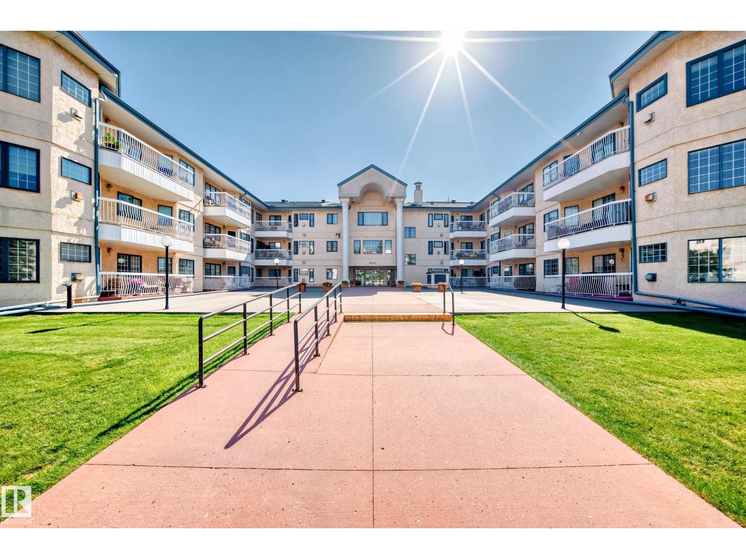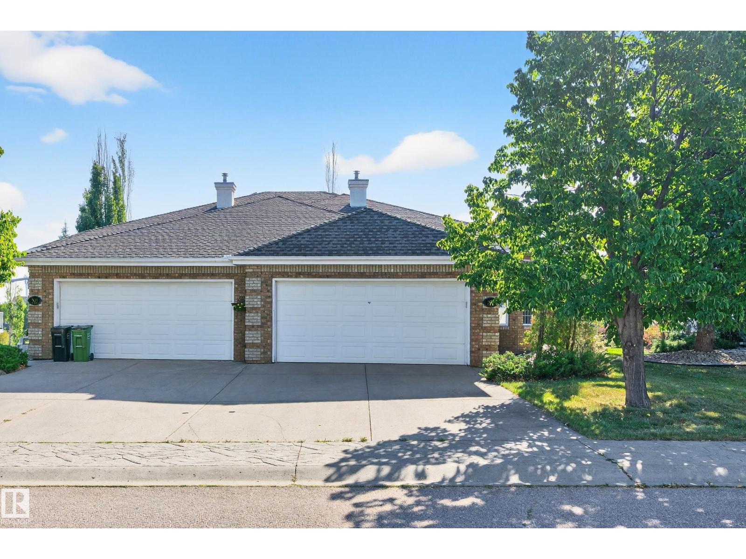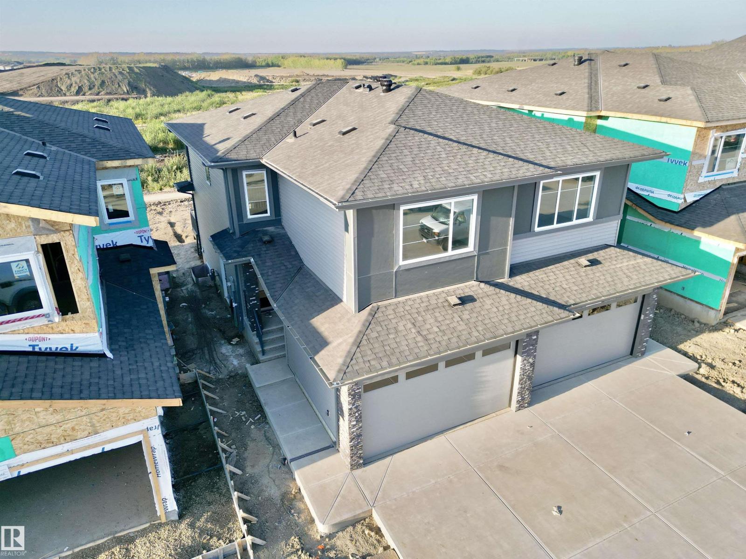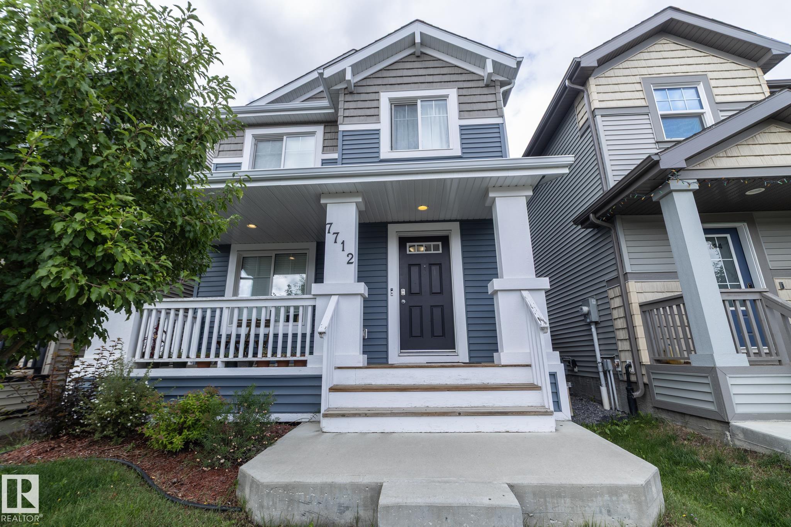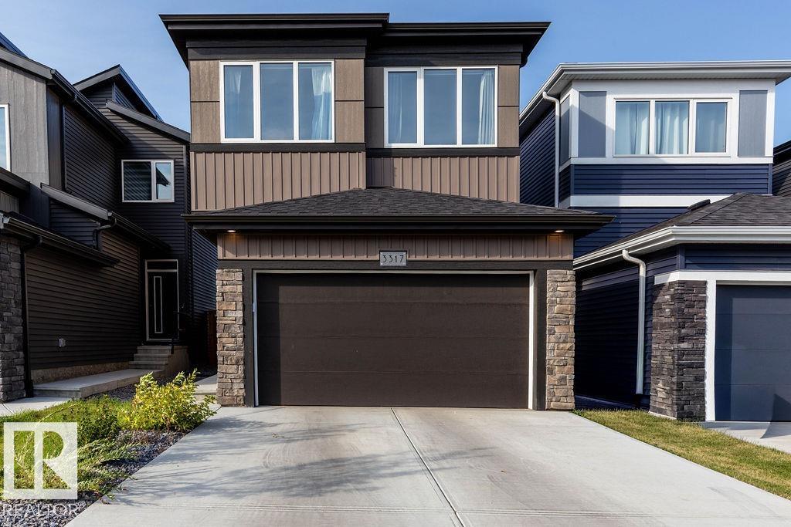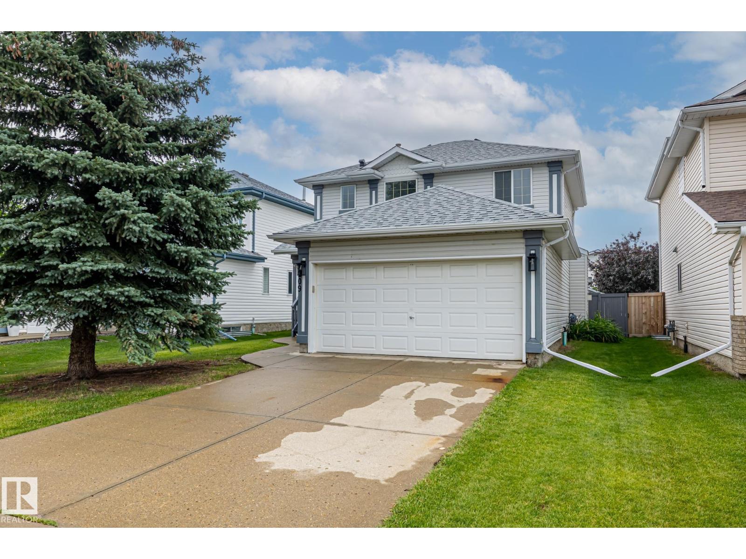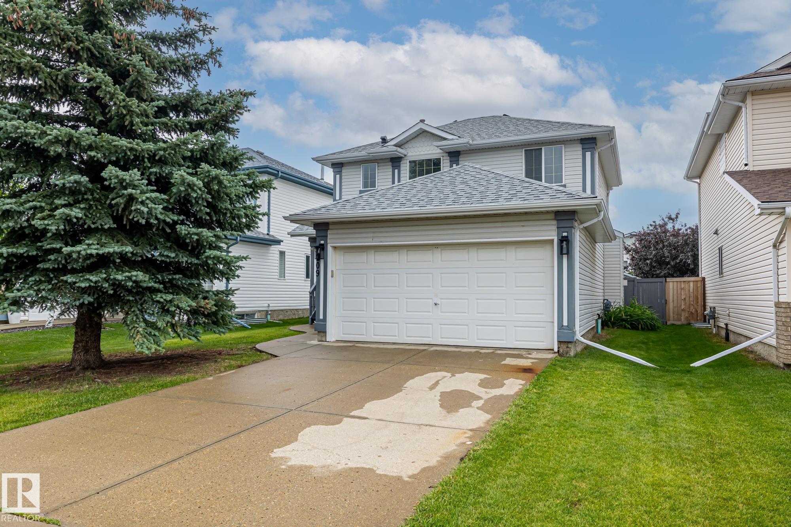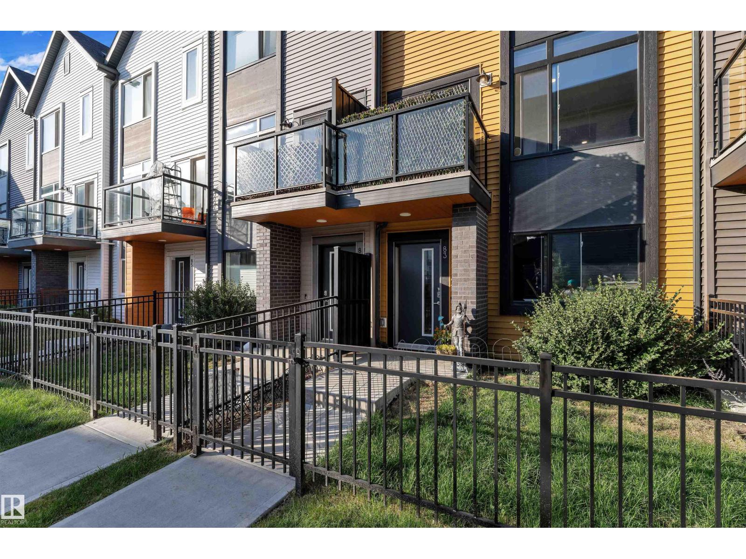- Houseful
- AB
- Spruce Grove
- T7X
- 11 Brookwood Pl
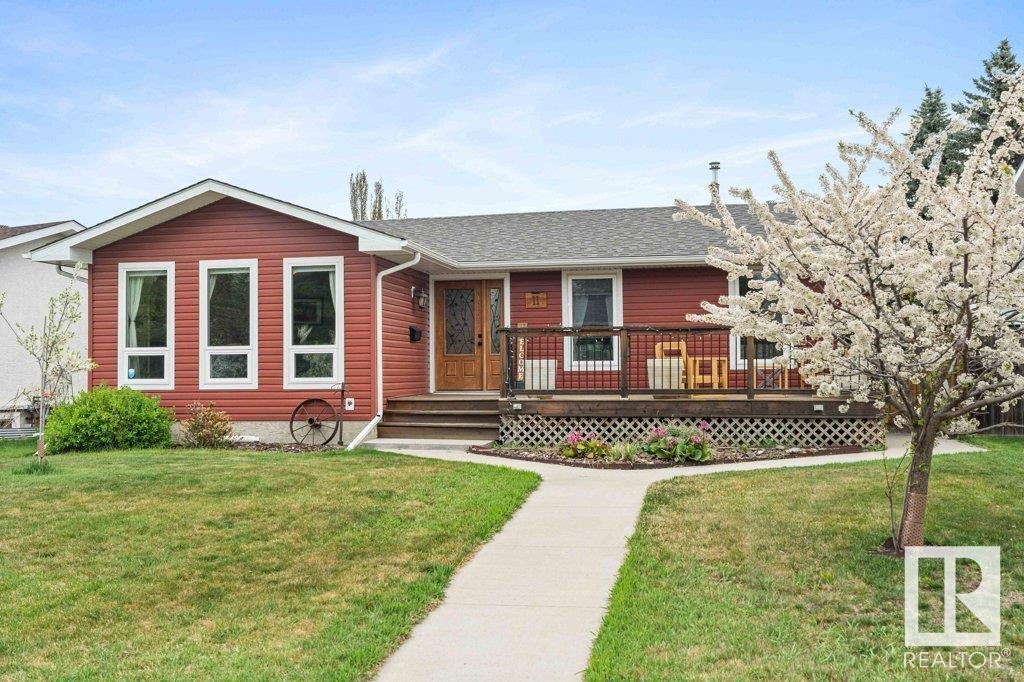
Highlights
Description
- Home value ($/Sqft)$280/Sqft
- Time on Houseful119 days
- Property typeSingle family
- StyleBungalow
- Median school Score
- Lot size6,262 Sqft
- Year built1971
- Mortgage payment
One of a Kind Spacious Bungalow! Tucked away in a quiet cul-de-sac—perfect for families or those who love to entertain! Featuring a vaulted ceiling, MAIN FLOOR LAUNDRY ROOM, dual living rooms, The Kitchen is an Open Layout and leads to an entertainers dream dining room. The main level has 3 bedrooms, a full bath, and a 2-piece ensuite in the primary. Downstairs adds 2 more bedrooms, a large rec room, bathroom, and large storage room. Numerous updates from 2010–2021 include kitchen cabinets, Hard wood flooring, windows, shingles, soffit, facia, furnace, sidewalk, and more. Enjoy both sun and shade with a south-facing front deck and rear patio. Heated double garage with 220V outlet. Close to schools! Come see why these bungalows have become so coveted. This home requires some roof work and is priced accordingly. (id:55581)
Home overview
- Heat type Forced air
- # total stories 1
- Fencing Fence
- Has garage (y/n) Yes
- # full baths 2
- # half baths 1
- # total bathrooms 3.0
- # of above grade bedrooms 5
- Subdivision Brookwood
- Lot dimensions 581.76
- Lot size (acres) 0.14375094
- Building size 1532
- Listing # E4435716
- Property sub type Single family residence
- Status Active
- 5th bedroom Measurements not available
Level: Basement - 4th bedroom Measurements not available
Level: Basement - 2nd bedroom Measurements not available
Level: Main - Living room 4.54m X 4.31m
Level: Main - Dining room 4.67m X 3.3m
Level: Main - Primary bedroom 3.35m X 3.99m
Level: Main - Family room 4.74m X 3.7m
Level: Main - Kitchen 4.56m X 3.45m
Level: Main - 3rd bedroom Measurements not available
Level: Main
- Listing source url Https://www.realtor.ca/real-estate/28292307/11-brookwood-pl-spruce-grove-brookwood
- Listing type identifier Idx

$-1,146
/ Month

