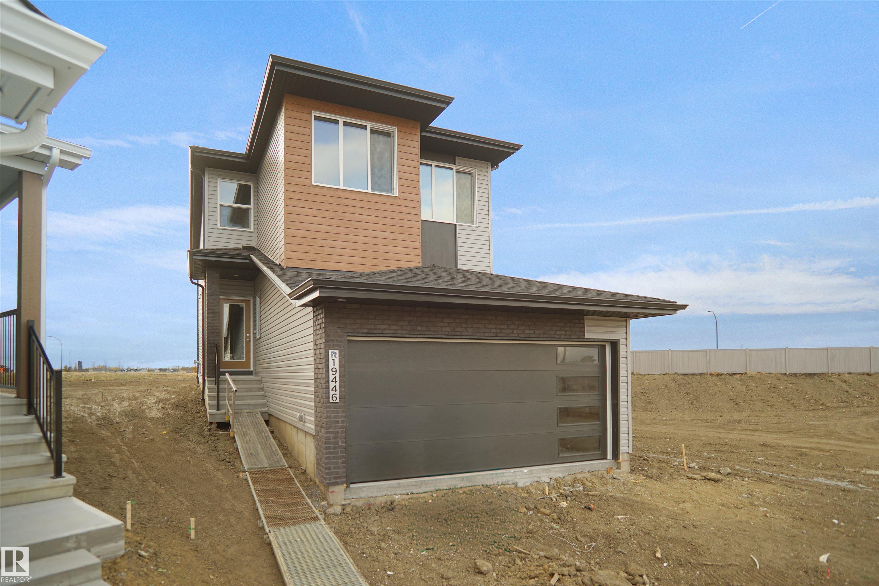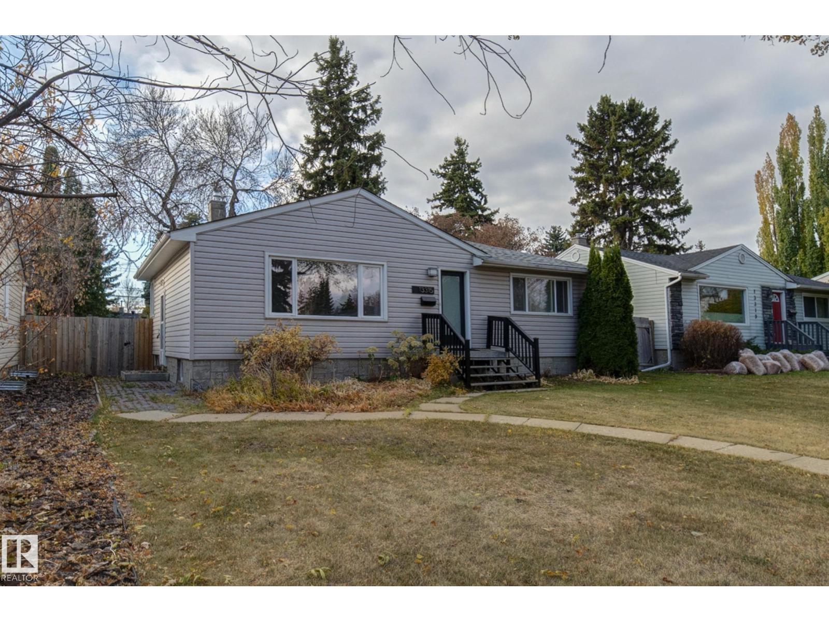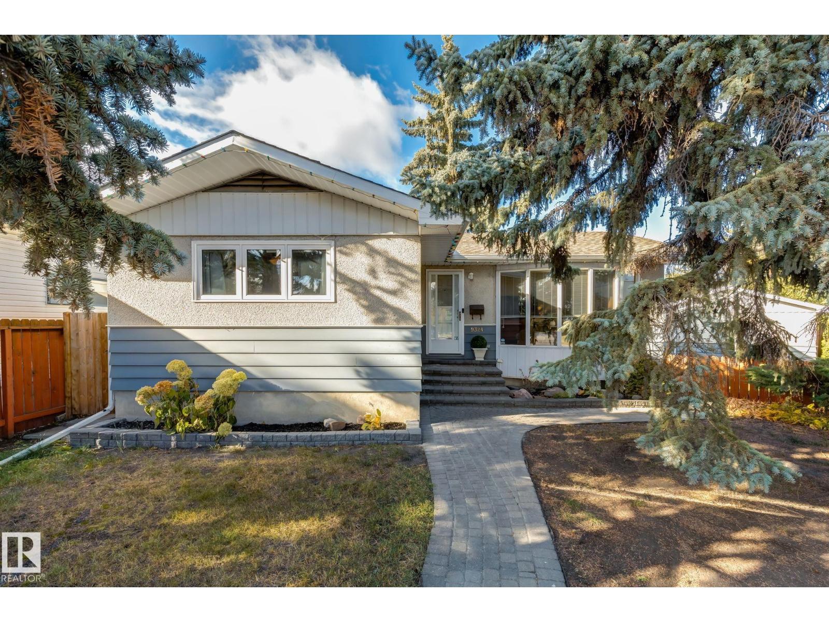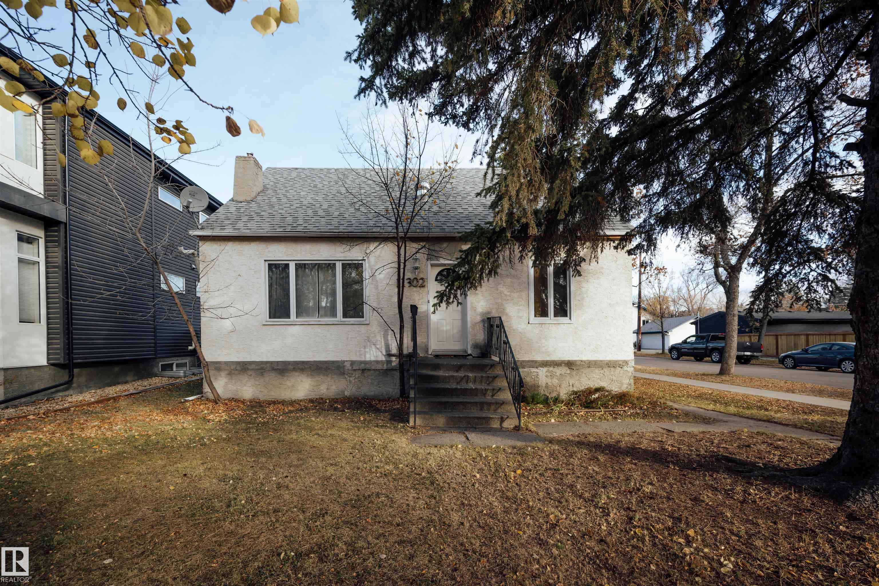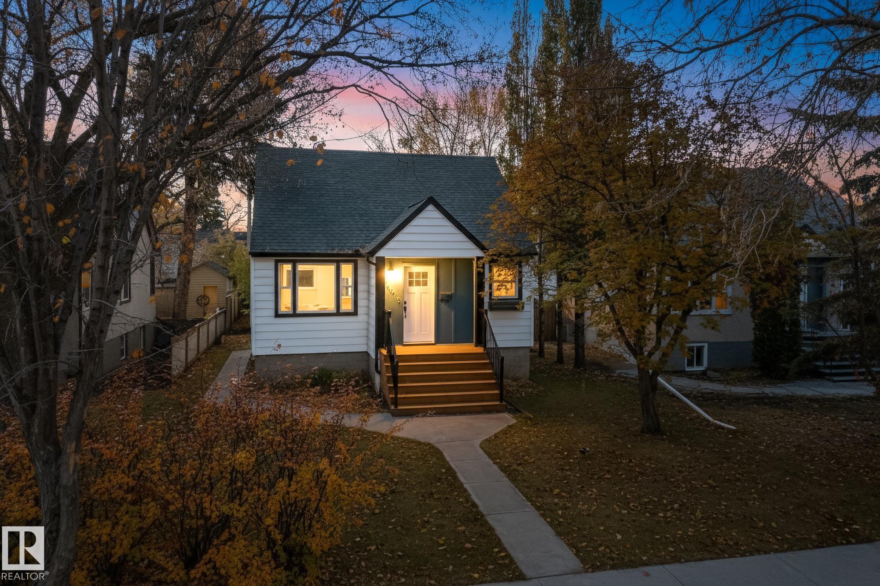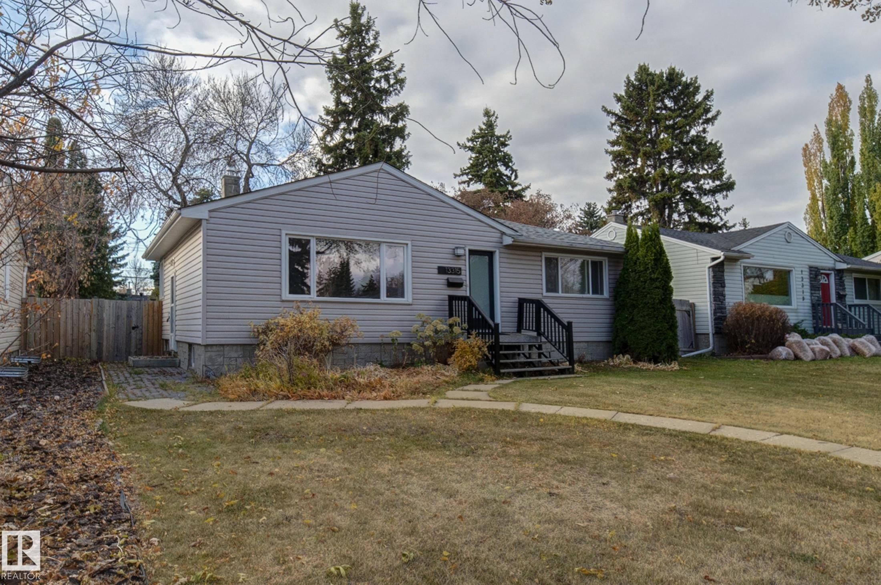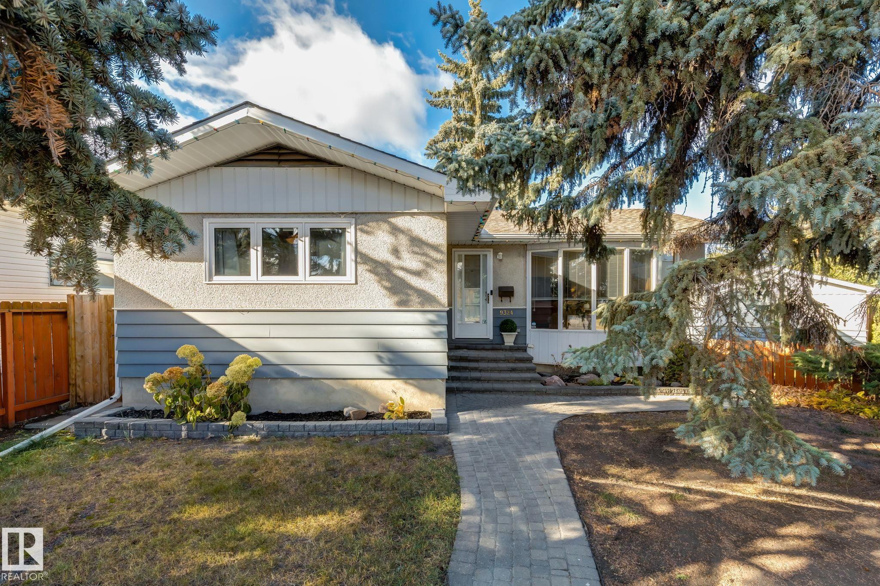- Houseful
- AB
- Spruce Grove
- T7X
- 11 Hillwood Tc
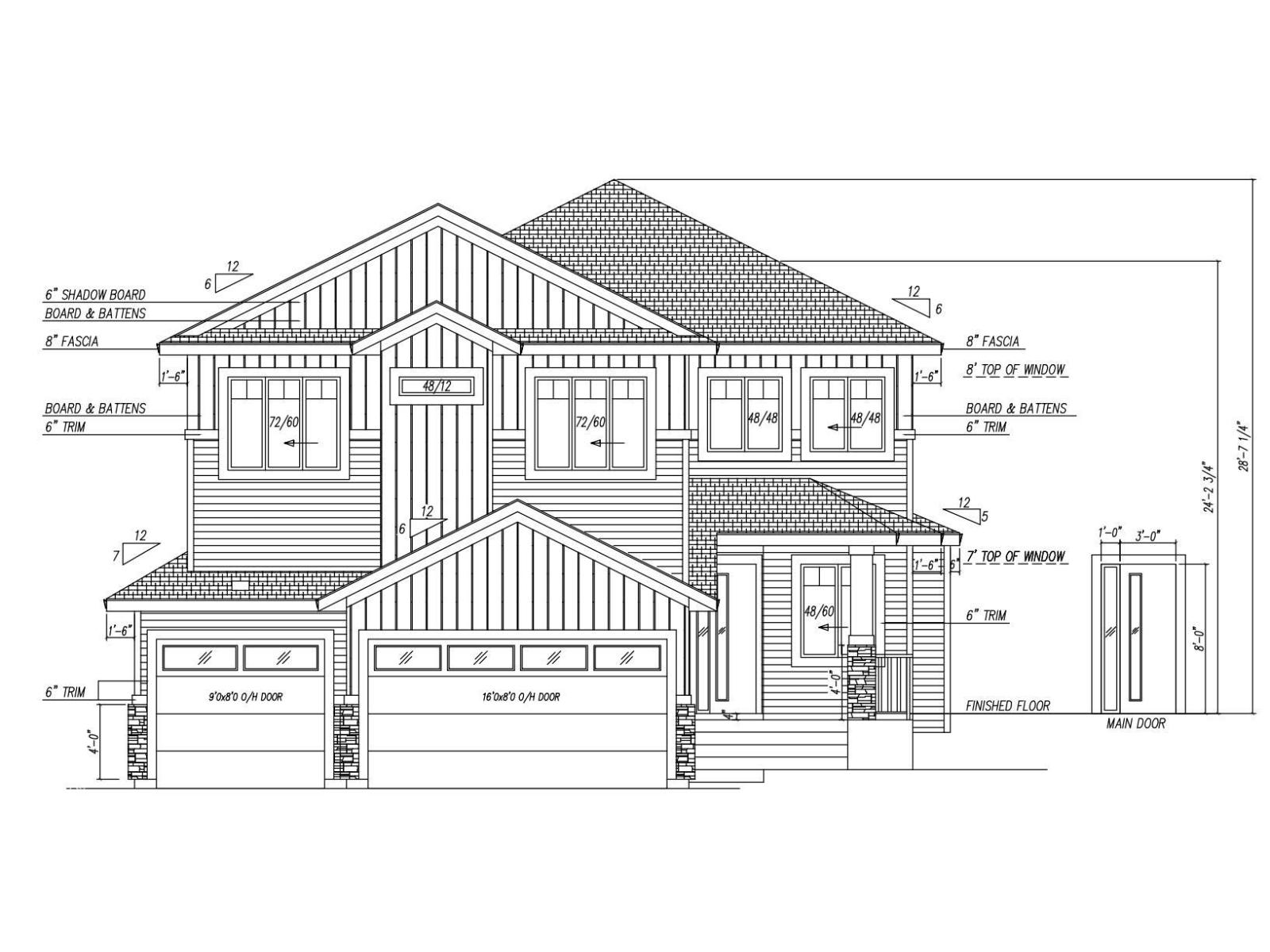
Highlights
Description
- Home value ($/Sqft)$323/Sqft
- Time on Houseful62 days
- Property typeSingle family
- Median school Score
- Lot size5,920 Sqft
- Year built2025
- Mortgage payment
Built by Sunnyview Homes, the stunning property offers high end finishes throughout. Features include a small veranda at the entryway, TRIPLE car garage with OVERSIZED driveway situated on a HUGE lot. Mudroom with plenty of storage space. Double doors lead to a main floor bedroom with a full bathroom and tiled shower wall. The chef's kitchen has two-toned cabinets, quartz waterfall island, pull out organizers, under cabinet lighting and a sleek bar with pot lights and glass cabinets. Walk through panty, MDF shelving-full of upgrades! Open to below living room features a dropped ceiling with grand chandelier, custom accent wall with electric fireplace, glass railings, step lighting, and extra pot lights throughout. Upstairs includes a primary suite with indent ceiling and rope lighting, a feature wall, 5 piece en-suite and WIC. Plus good sized bonus room, 3 additional bedrooms, 2 bathrooms and laundry room. Separate side entrance to the basement with three large windows. Property is under construction. (id:63267)
Home overview
- Heat type Forced air
- # total stories 2
- Has garage (y/n) Yes
- # full baths 4
- # total bathrooms 4.0
- # of above grade bedrooms 4
- Subdivision Hilldowns
- Directions 2183337
- Lot dimensions 549.99
- Lot size (acres) 0.13590066
- Building size 2566
- Listing # E4453880
- Property sub type Single family residence
- Status Active
- Den Measurements not available
Level: Main - Living room Measurements not available
Level: Main - Dining room Measurements not available
Level: Main - Kitchen Measurements not available
Level: Main - Primary bedroom Measurements not available
Level: Upper - 2nd bedroom Measurements not available
Level: Upper - 3rd bedroom Measurements not available
Level: Upper - 4th bedroom Measurements not available
Level: Upper - Bonus room Measurements not available
Level: Upper
- Listing source url Https://www.realtor.ca/real-estate/28757644/11-hillwood-tc-spruce-grove-hilldowns
- Listing type identifier Idx

$-2,213
/ Month

