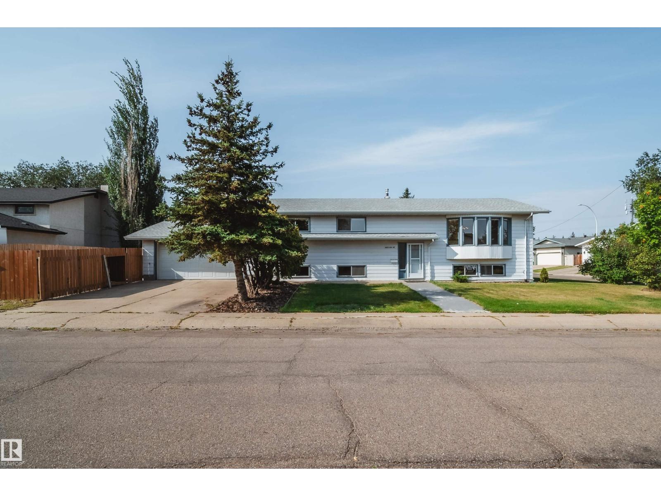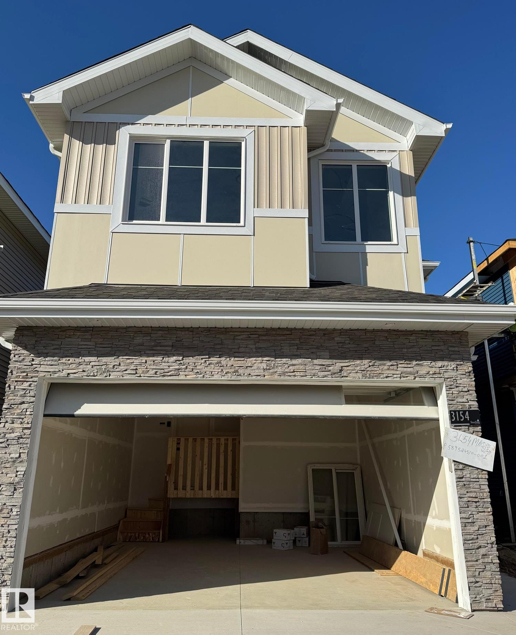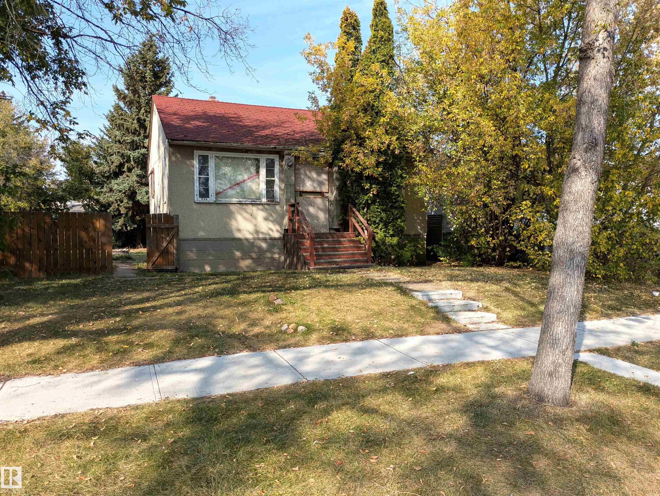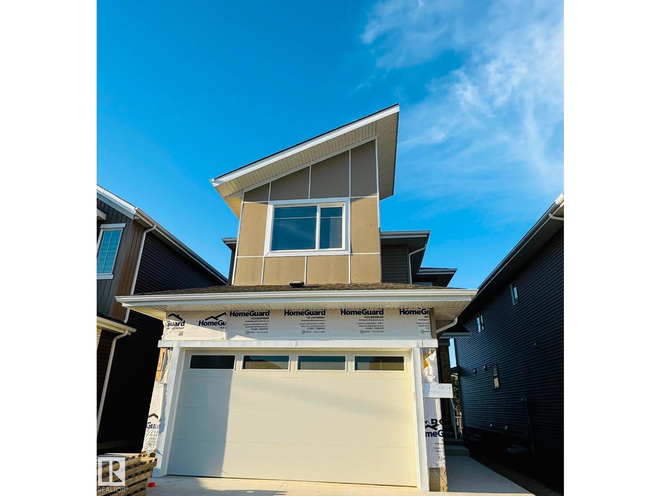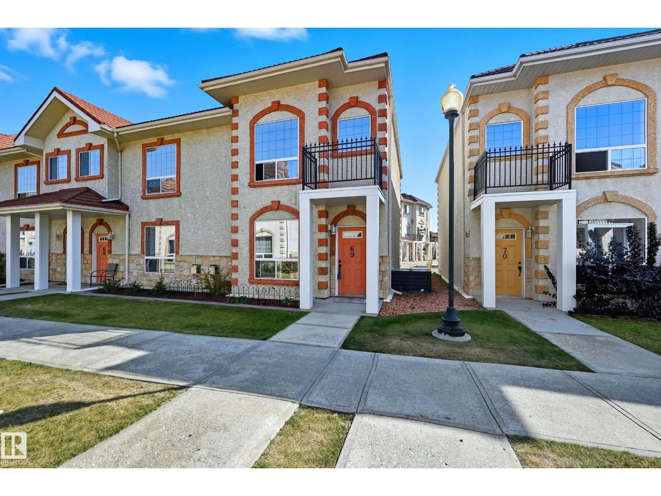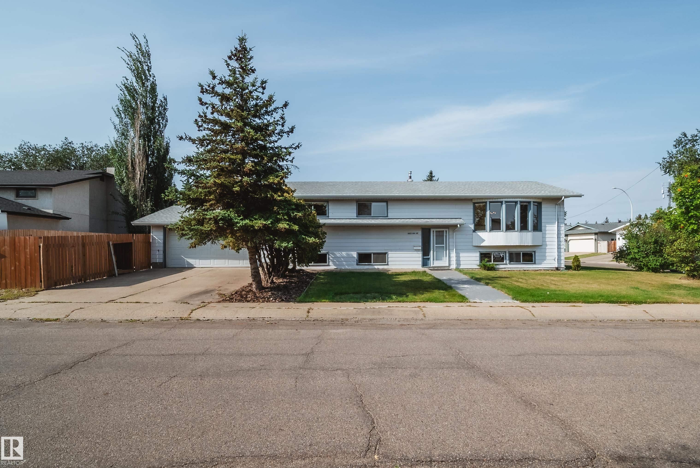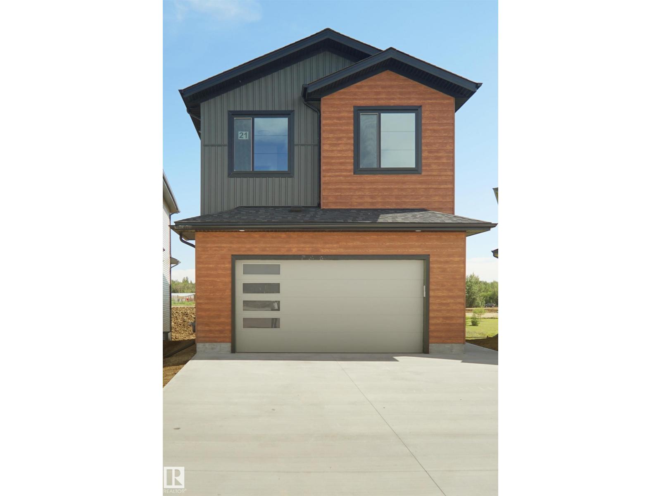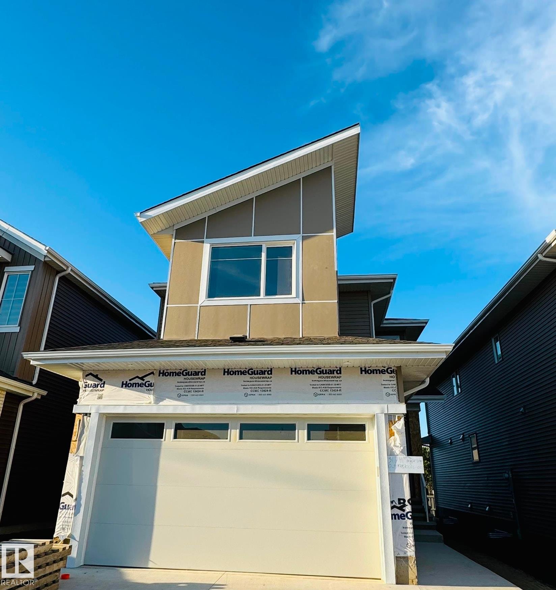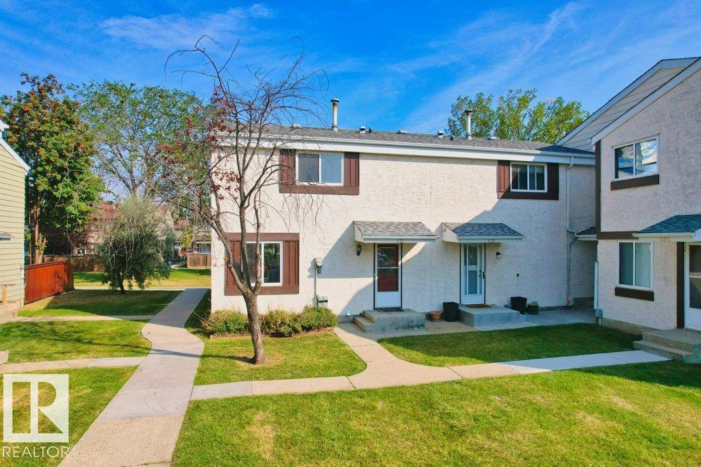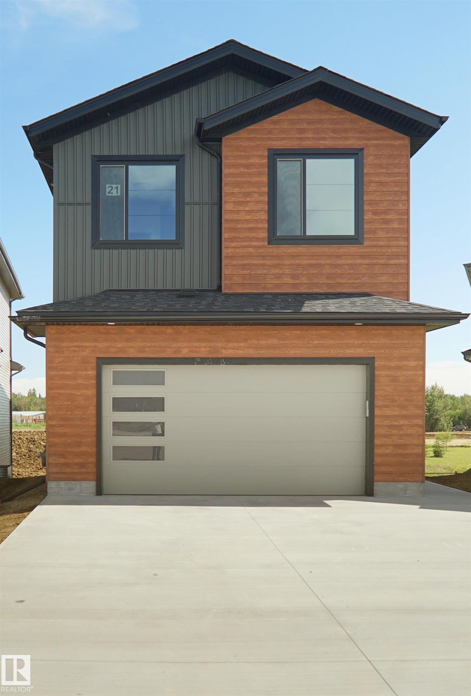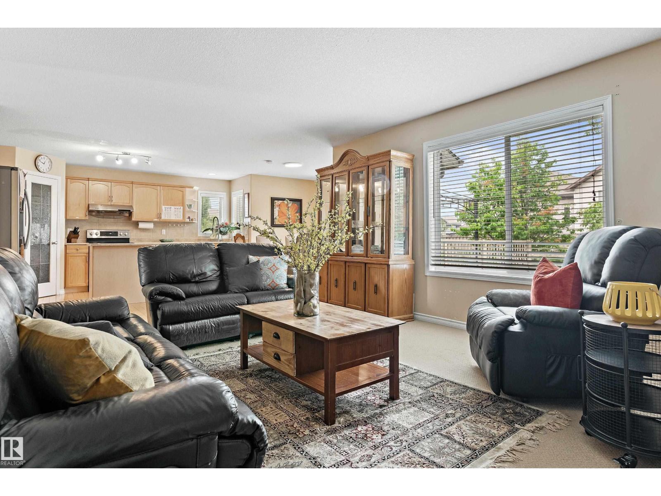- Houseful
- AB
- Spruce Grove
- T7X
- 11 Kenton Way
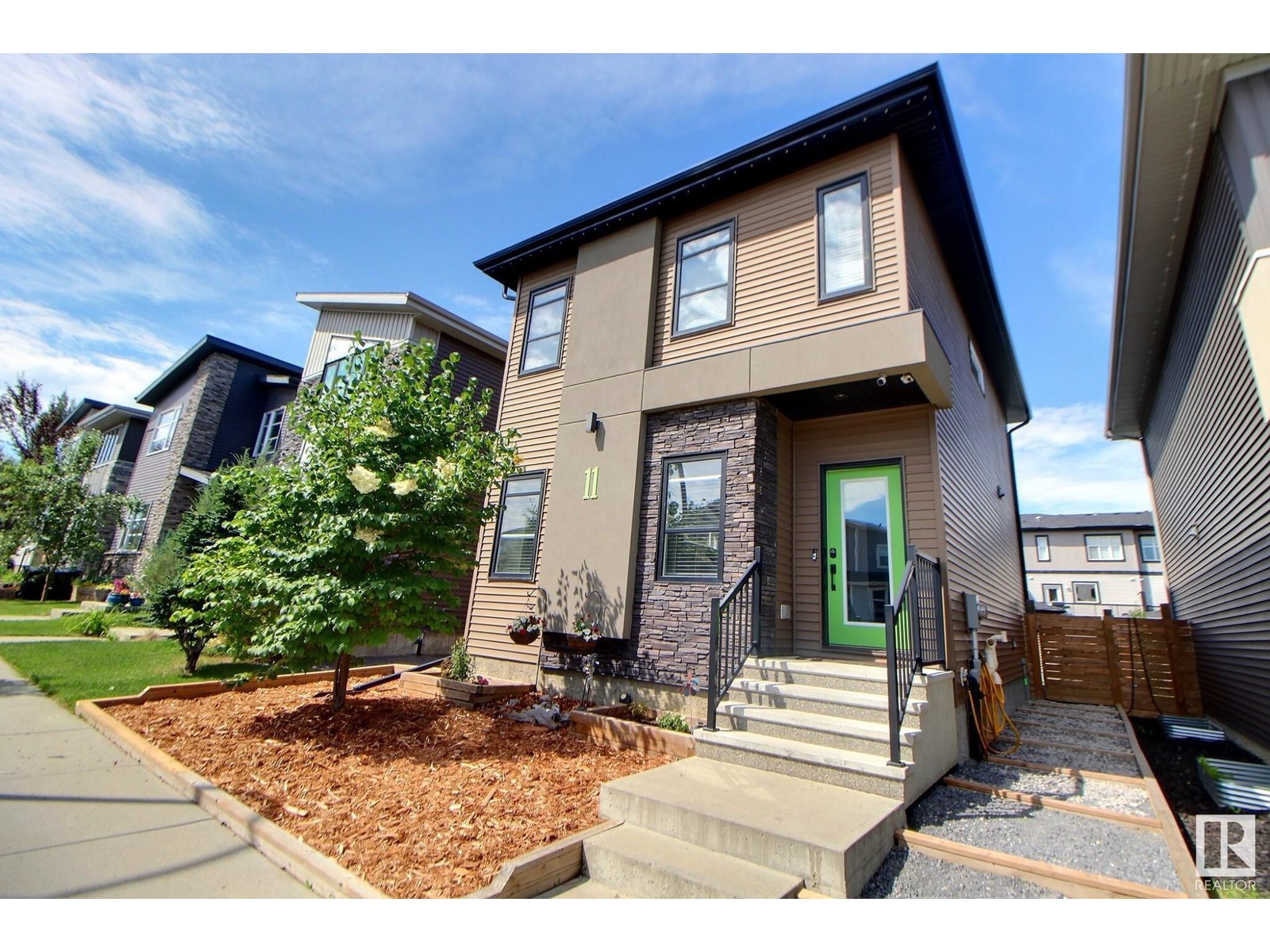
Highlights
Description
- Home value ($/Sqft)$335/Sqft
- Time on Houseful75 days
- Property typeSingle family
- Median school Score
- Lot size3,465 Sqft
- Year built2014
- Mortgage payment
Located walking distance to grocery, restaurants, parks and more - this home is move in ready. Featuring central air, a finished basement, a heated garage with epoxy floors, permanent soffit lights, a maintenance free yard, 9 foot ceilings, and beautiful finishings. Walking in to the spacious entry you'll see the open concept design of the main floor, perfect for entertaining or spending time together. The kitchen has a ton of cupboard and counter space, stainless appliances, quartz counters and a centre island. Upstairs is home to the primary suite - complete with a walk in closet and full ensuite with double sinks. There are two more bedrooms and another full bathroom on this floor. The basement is finished with a 4th bedroom, another full bathroom and another living space. The backyard has a beautiful deck for enjoying the outdoors, and artificial grass that's always green. This home is a MUST SEE! (id:55581)
Home overview
- Cooling Central air conditioning
- Heat type Forced air
- # total stories 2
- Fencing Fence
- Has garage (y/n) Yes
- # full baths 3
- # half baths 1
- # total bathrooms 4.0
- # of above grade bedrooms 4
- Subdivision Kenton
- Lot dimensions 321.91
- Lot size (acres) 0.079542875
- Building size 1446
- Listing # E4445655
- Property sub type Single family residence
- Status Active
- 4th bedroom 3.05m X 3.11m
Level: Basement - Recreational room 5.3m X 3.11m
Level: Basement - Living room 4.02m X 4.1m
Level: Main - Dining room 2.93m X 3.46m
Level: Main - Kitchen 3.39m X 3.36m
Level: Main - Primary bedroom 3.95m X 3.55m
Level: Upper - 2nd bedroom 3.53m X 2.82m
Level: Upper - 3rd bedroom 3.6m X 2.83m
Level: Upper
- Listing source url Https://www.realtor.ca/real-estate/28554805/11-kenton-wy-spruce-grove-kenton
- Listing type identifier Idx

$-1,293
/ Month

