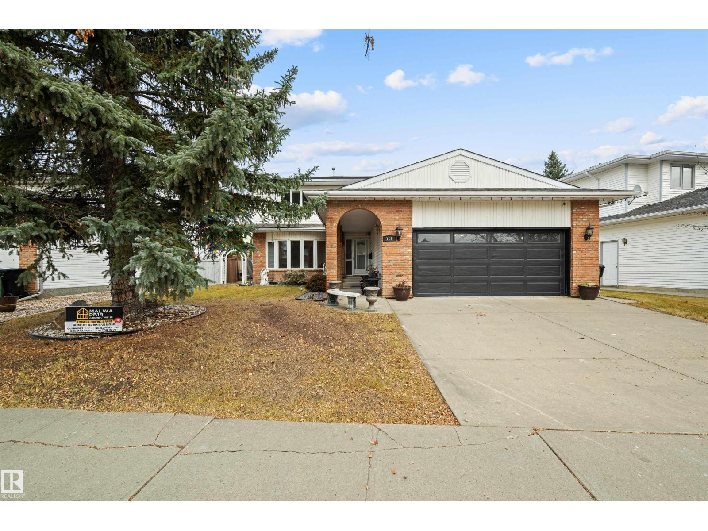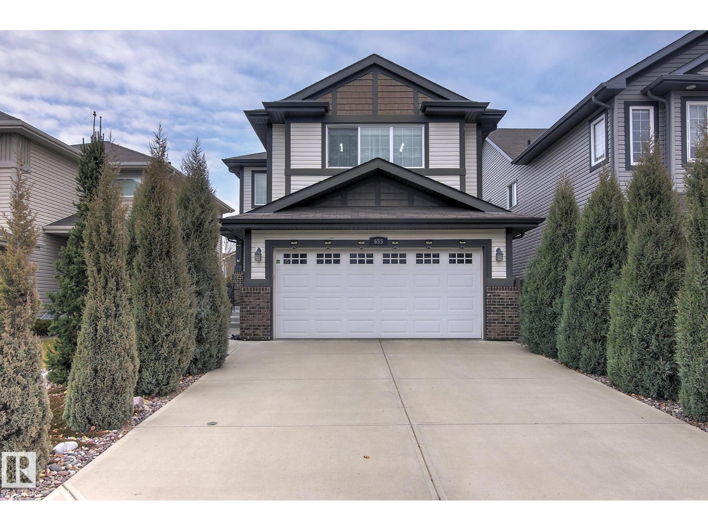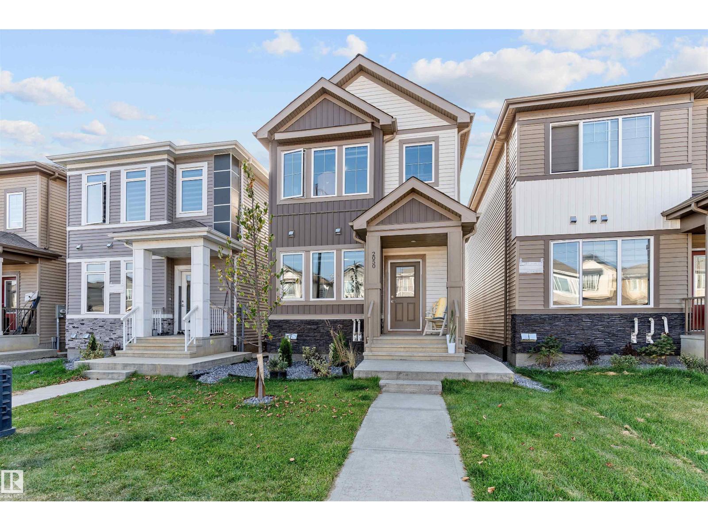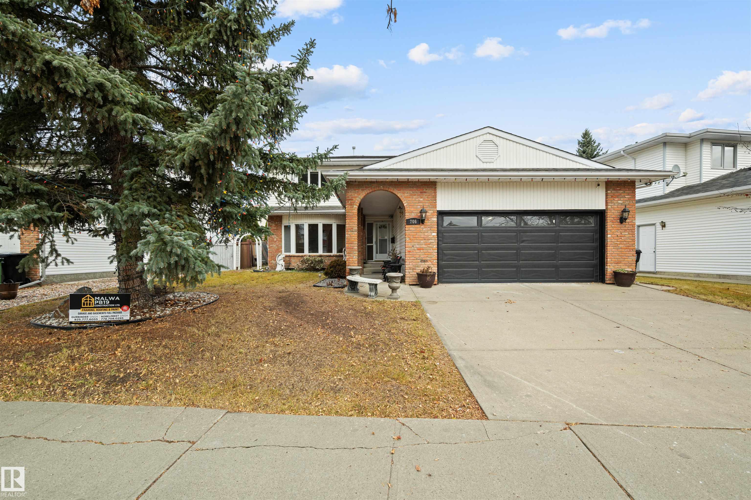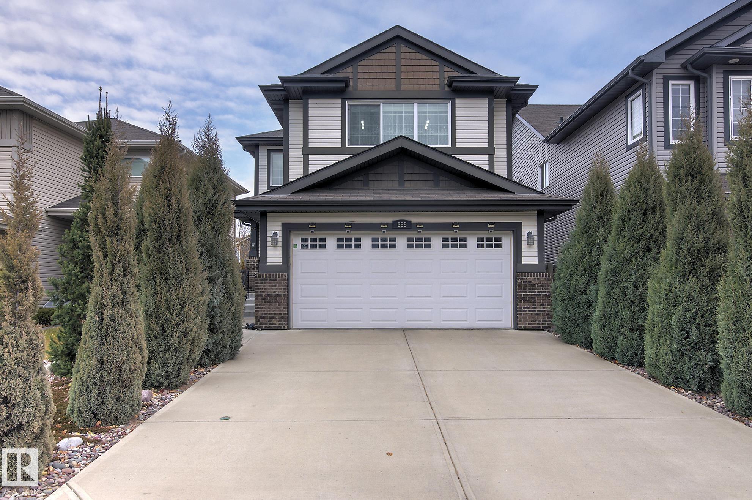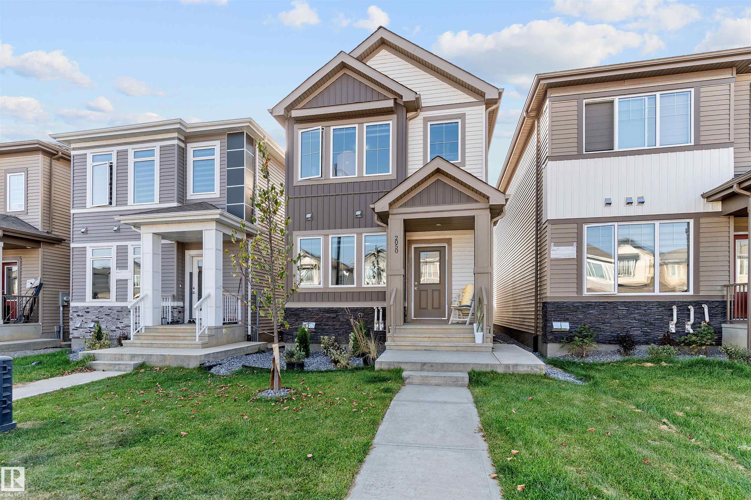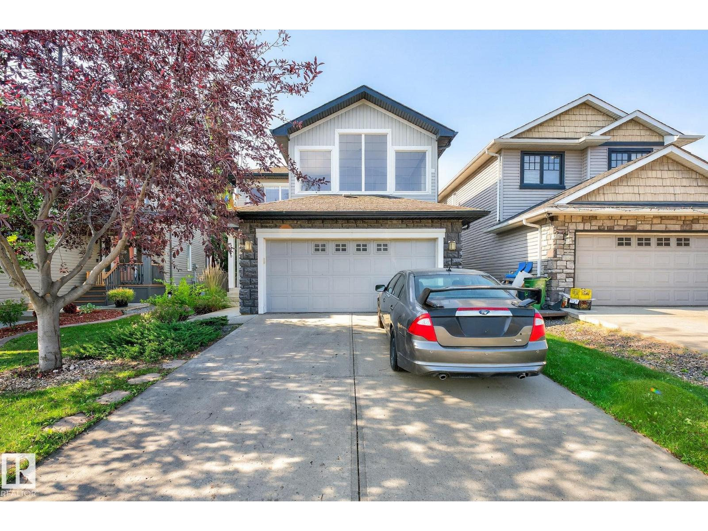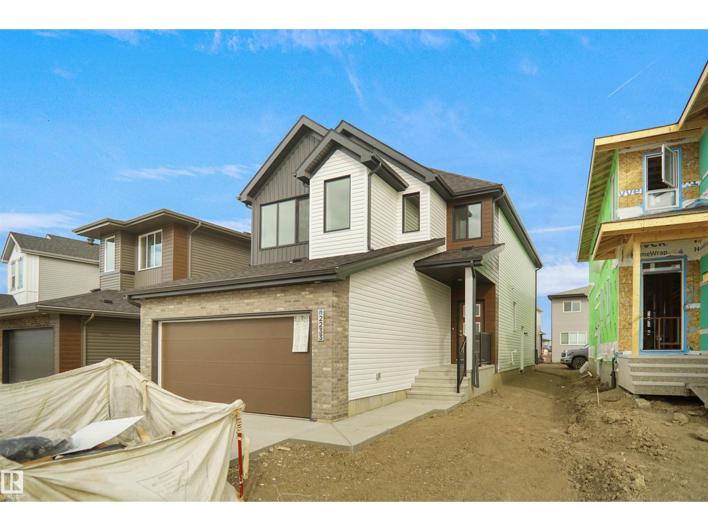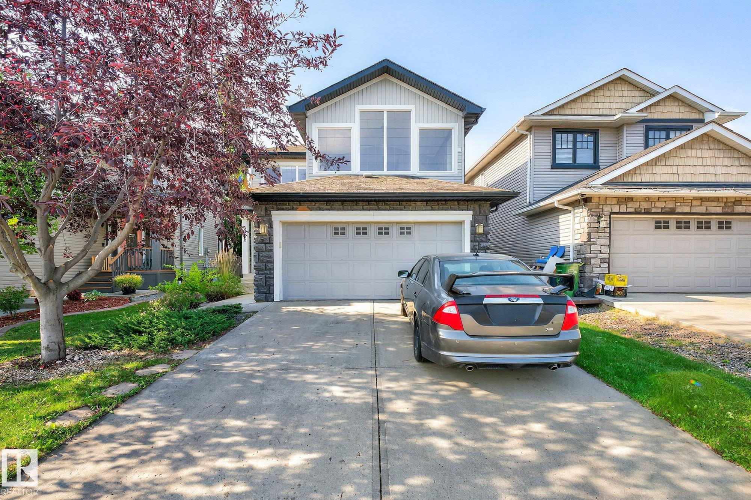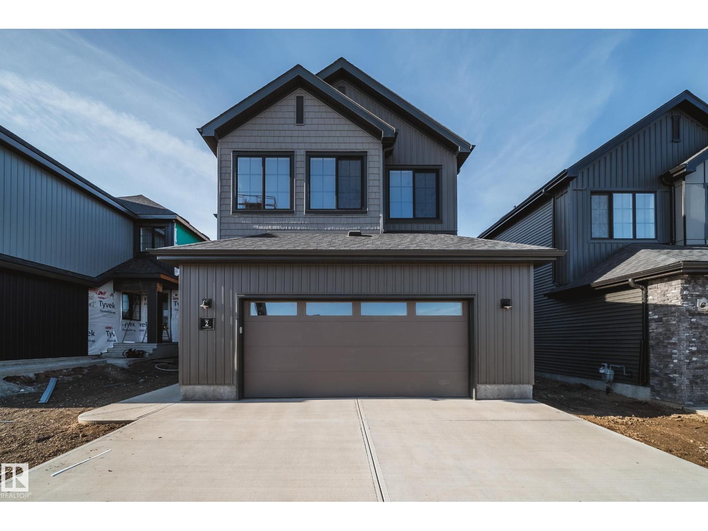- Houseful
- AB
- Spruce Grove
- T7X
- 114 Brookwood Dr
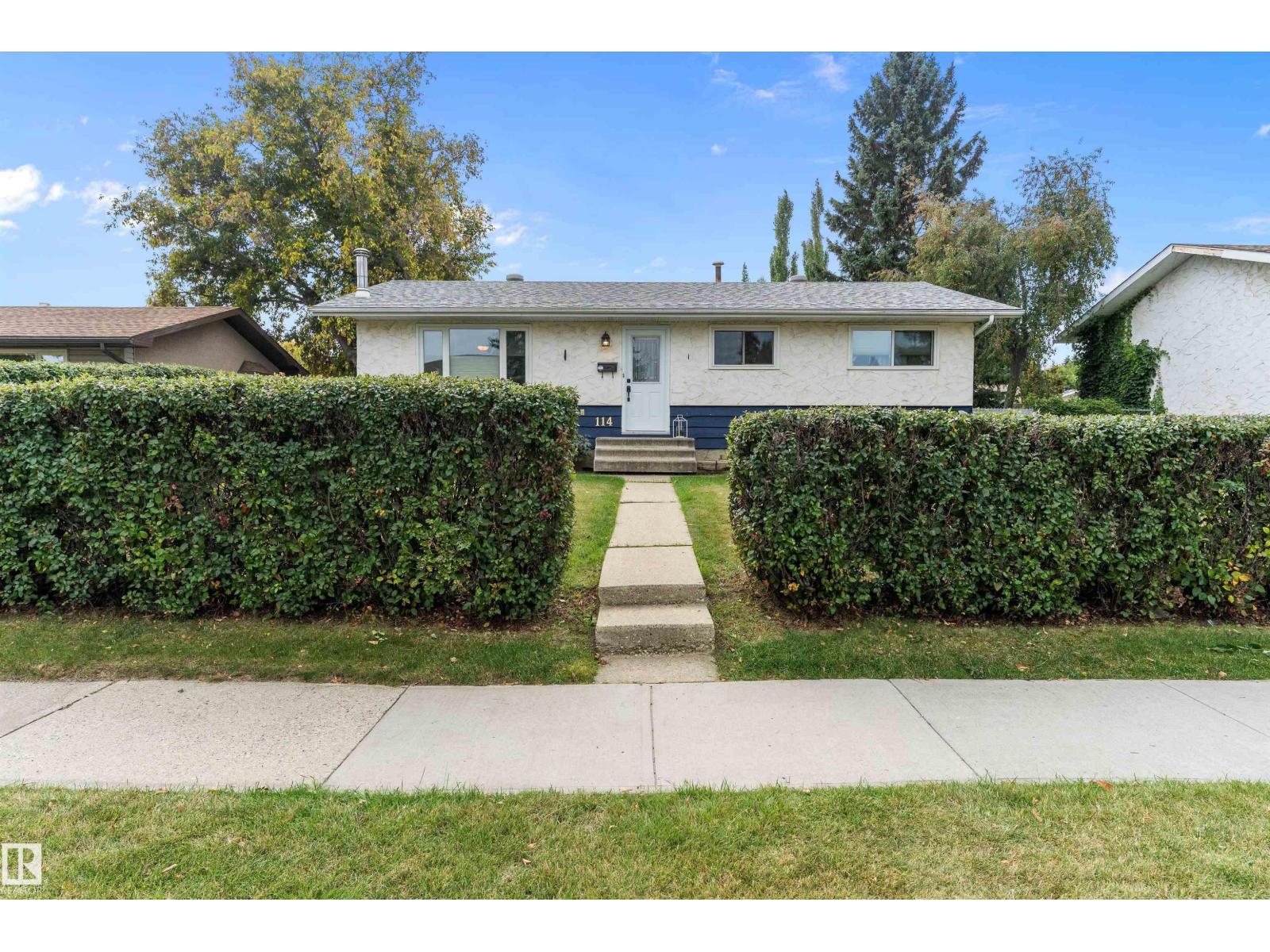
Highlights
This home is
27%
Time on Houseful
46 Days
School rated
6.3/10
Spruce Grove
11.35%
Description
- Home value ($/Sqft)$396/Sqft
- Time on Houseful46 days
- Property typeSingle family
- StyleBungalow
- Median school Score
- Lot size6,000 Sqft
- Year built1971
- Mortgage payment
Lovingly cared for by the same owners for the past 33 years, this Brookwood neighborhood beauty has something for everyone! Big, beautiful, and private, fully fenced yard with 3 gates, & composite deck, gas hook-up, fire pit, 2 sheds, and gazebo and patio furniture included. Double detached, insulated and drywalled garage with overhead space heater & workbench/shelving ready for all your hobbies. Room to add RV parking in back. 3 bedrooms all situated on the main floor for a growing family or spacious work from home situation with custom windows and blinds. Check out the wet bar downstairs with it's unique features and beverage fridge and built-in TV included. (id:63267)
Home overview
Amenities / Utilities
- Heat type Forced air
Exterior
- # total stories 1
- Fencing Fence
- # parking spaces 4
- Has garage (y/n) Yes
Interior
- # full baths 2
- # total bathrooms 2.0
- # of above grade bedrooms 3
Location
- Subdivision Brookwood
Lot/ Land Details
- Lot dimensions 557.42
Overview
- Lot size (acres) 0.13773659
- Building size 1035
- Listing # E4458272
- Property sub type Single family residence
- Status Active
Rooms Information
metric
- Den 6.37m X 5.74m
Level: Basement - Laundry 3.79m X 2.4m
Level: Basement - Family room 6.28m X 5.85m
Level: Basement - Primary bedroom 3.67m X 2.98m
Level: Main - Dining room 2.98m X 2.01m
Level: Main - 2nd bedroom 3.67m X 2.76m
Level: Main - Kitchen 2.85m X 2.78m
Level: Main - Living room 4.49m X 3.76m
Level: Main - 3rd bedroom 2.95m X 2.77m
Level: Main
SOA_HOUSEKEEPING_ATTRS
- Listing source url Https://www.realtor.ca/real-estate/28879491/114-brookwood-dr-spruce-grove-brookwood
- Listing type identifier Idx
The Home Overview listing data and Property Description above are provided by the Canadian Real Estate Association (CREA). All other information is provided by Houseful and its affiliates.

Lock your rate with RBC pre-approval
Mortgage rate is for illustrative purposes only. Please check RBC.com/mortgages for the current mortgage rates
$-1,093
/ Month25 Years fixed, 20% down payment, % interest
$
$
$
%
$
%

Schedule a viewing
No obligation or purchase necessary, cancel at any time
Nearby Homes
Real estate & homes for sale nearby

