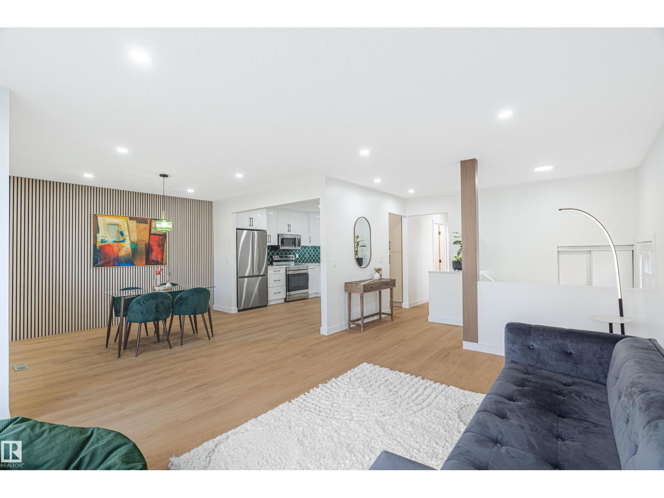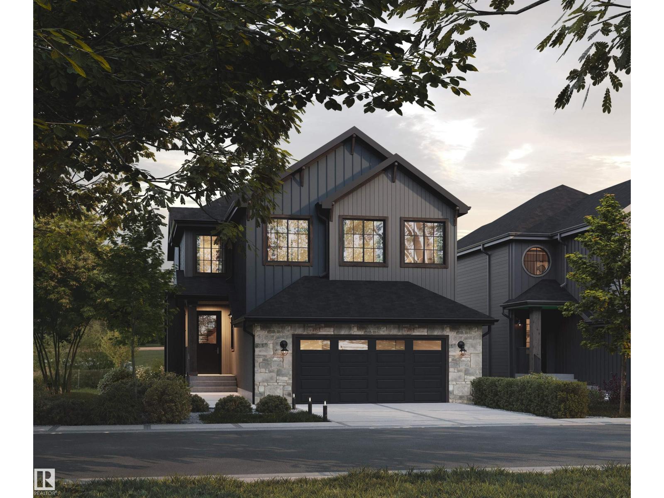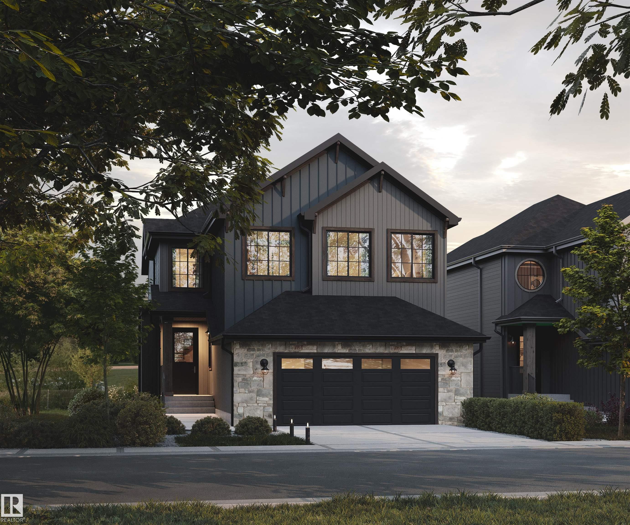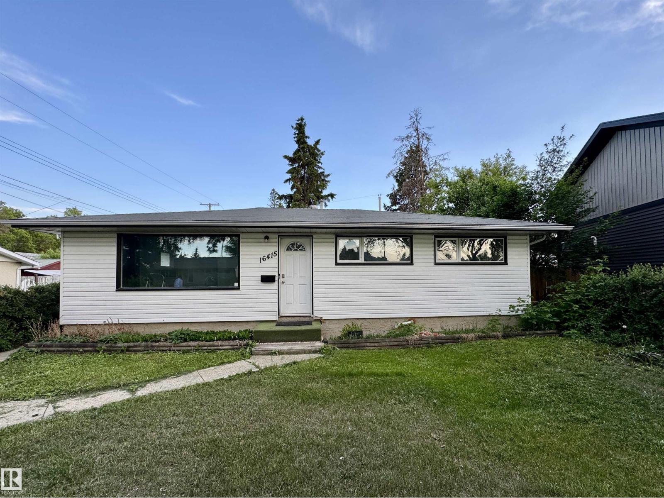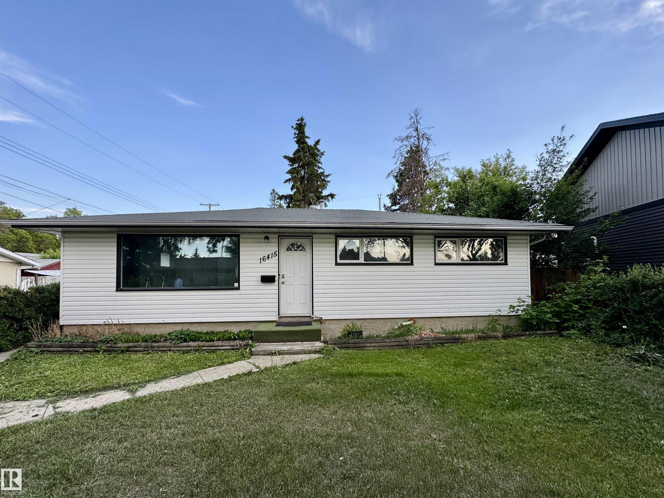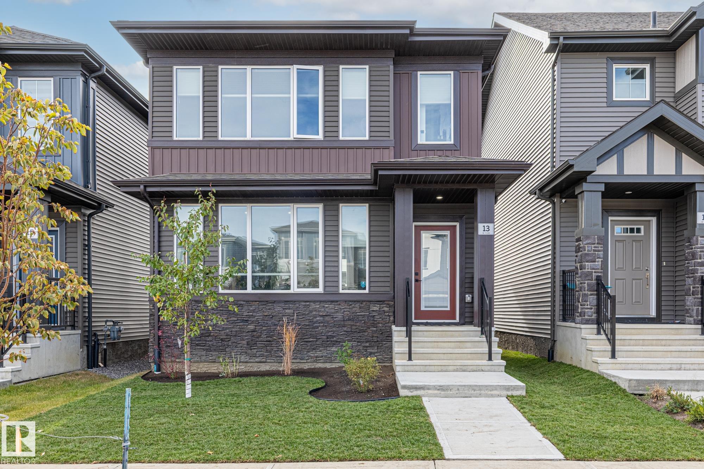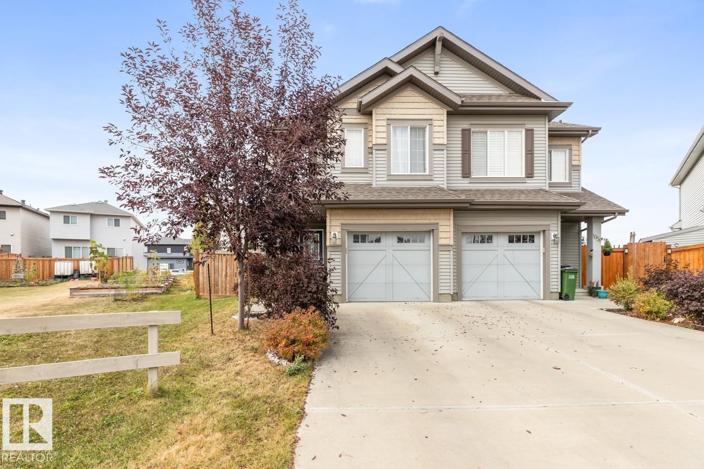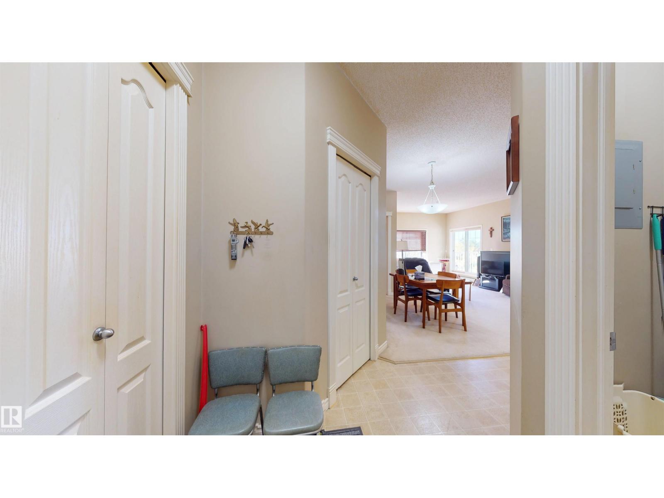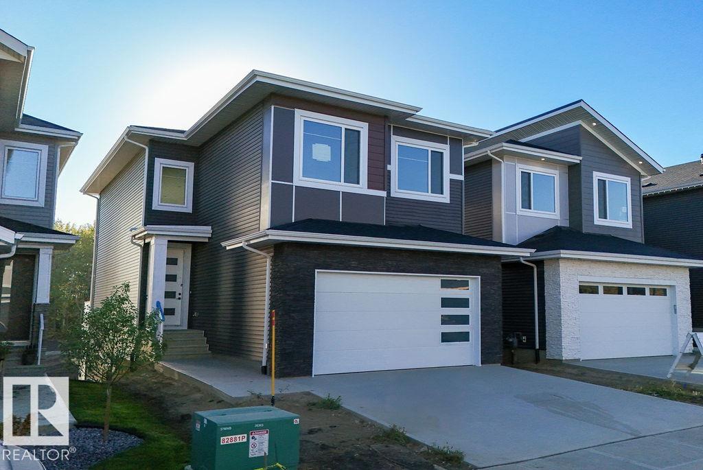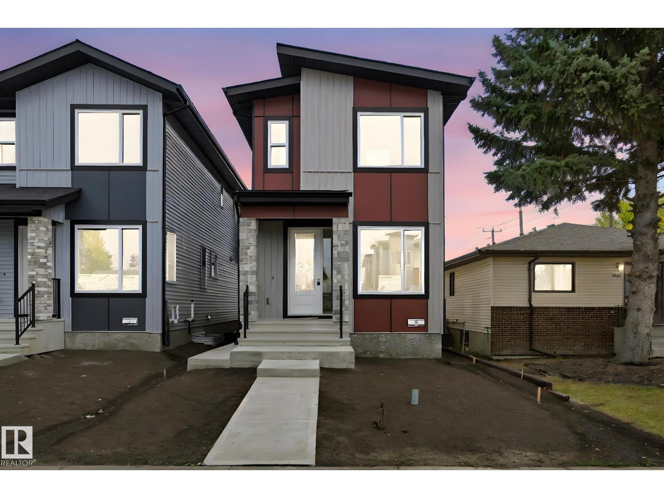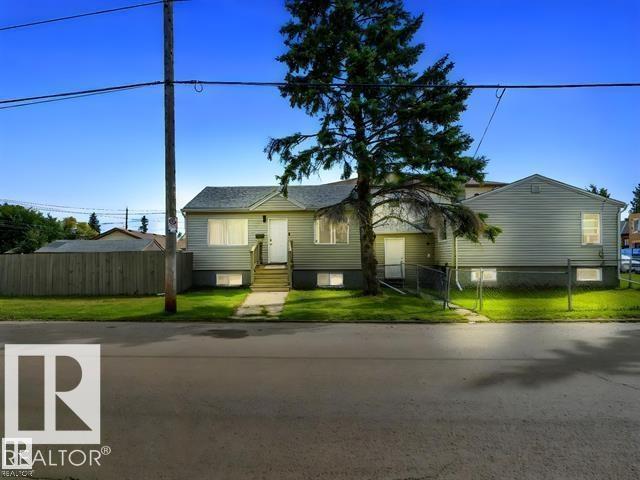- Houseful
- AB
- Spruce Grove
- T7X
- 121 Harvest Ridge Dr
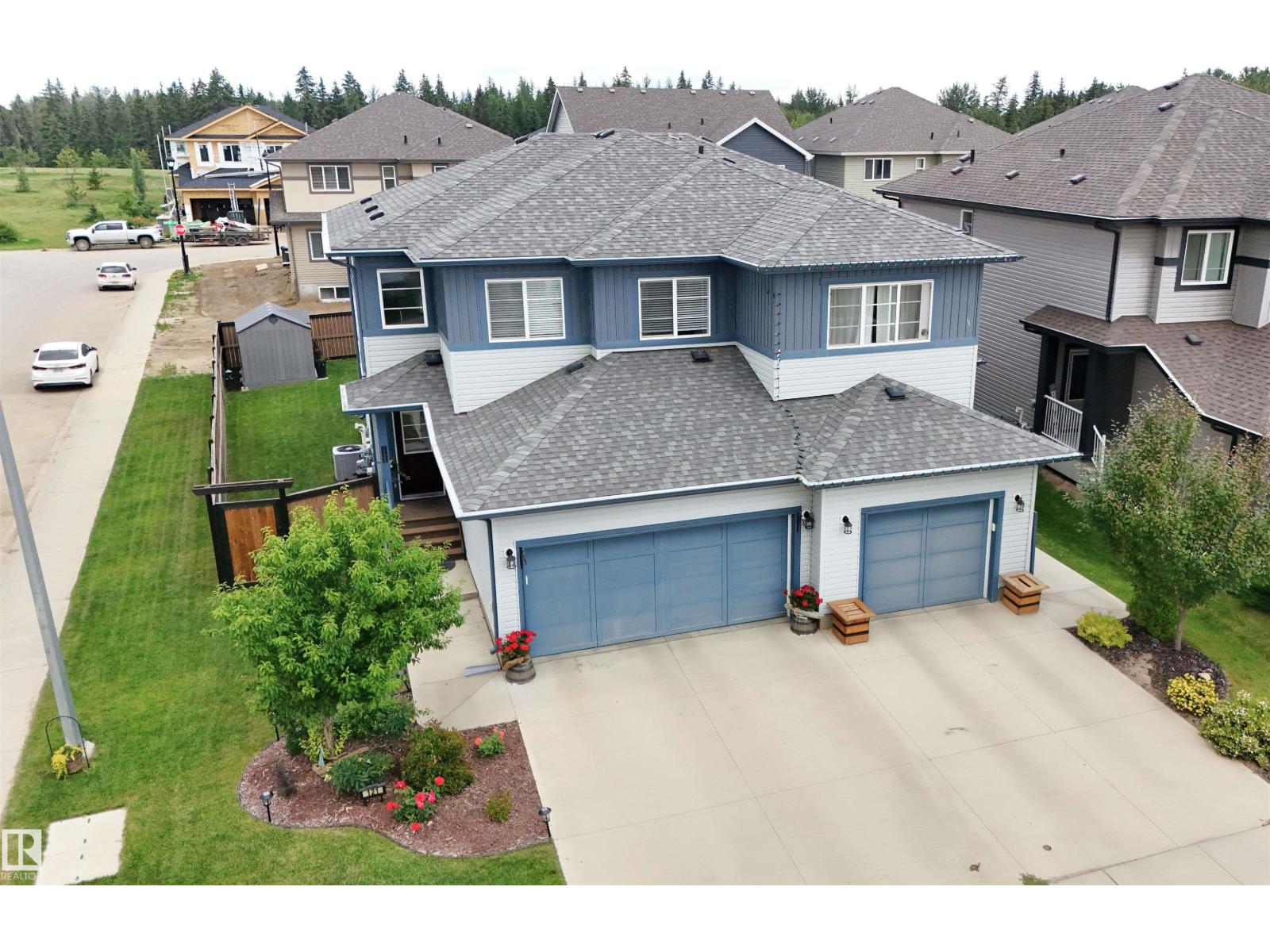
Highlights
Description
- Home value ($/Sqft)$279/Sqft
- Time on Houseful18 days
- Property typeSingle family
- Median school Score
- Lot size3,900 Sqft
- Year built2018
- Mortgage payment
2018-built half duplex with attached double garage (19Wx24L, insulated) steps to walking trails & Atim Creek Natural Area in Harvest Ridge. This beautiful 1,600 square foot (plus full basement) home features central air conditioning, TOP FLOOR LAUNDRY room and a fantastic open floor plan. On the main level: 2-piece powder room, spacious living room, dining room with deck access and gourmet kitchen with granite counters, eat-up island and corner pantry. Upstairs: 2 full bathrooms and 3 bedrooms including the owner’ suite with walk-in closet and 4-piece ensuite. Finished basement with 4-piece bathroom and a large family room that is pre-wired with projector lines. Fantastic back yard; fully fenced, landscaped, deck, huge patio with gazebo & storage shed. No condo fees or HOA fees. Great location near schools, Tri Leisure Centre and easy access to Yellowhead Highway. Must see! (id:63267)
Home overview
- Cooling Central air conditioning
- Heat type Forced air
- # total stories 2
- Fencing Fence
- # parking spaces 4
- Has garage (y/n) Yes
- # full baths 3
- # half baths 1
- # total bathrooms 4.0
- # of above grade bedrooms 3
- Community features Public swimming pool
- Subdivision Harvest ridge
- Lot dimensions 362.32
- Lot size (acres) 0.08952805
- Building size 1615
- Listing # E4458760
- Property sub type Single family residence
- Status Active
- Family room 6.61m X 4.46m
Level: Basement - Living room 4.41m X 4.65m
Level: Main - Dining room 2.62m X 3.06m
Level: Main - Kitchen 2.62m X 3.94m
Level: Main - Mudroom 2.12m X 1.49m
Level: Main - 2nd bedroom 2.74m X 3.41m
Level: Upper - Laundry 2.01m X 1.47m
Level: Upper - Primary bedroom 3.99m X 4.77m
Level: Upper - 3rd bedroom 2.64m X 3.89m
Level: Upper
- Listing source url Https://www.realtor.ca/real-estate/28891856/121-harvest-ridge-dr-spruce-grove-harvest-ridge
- Listing type identifier Idx

$-1,200
/ Month

