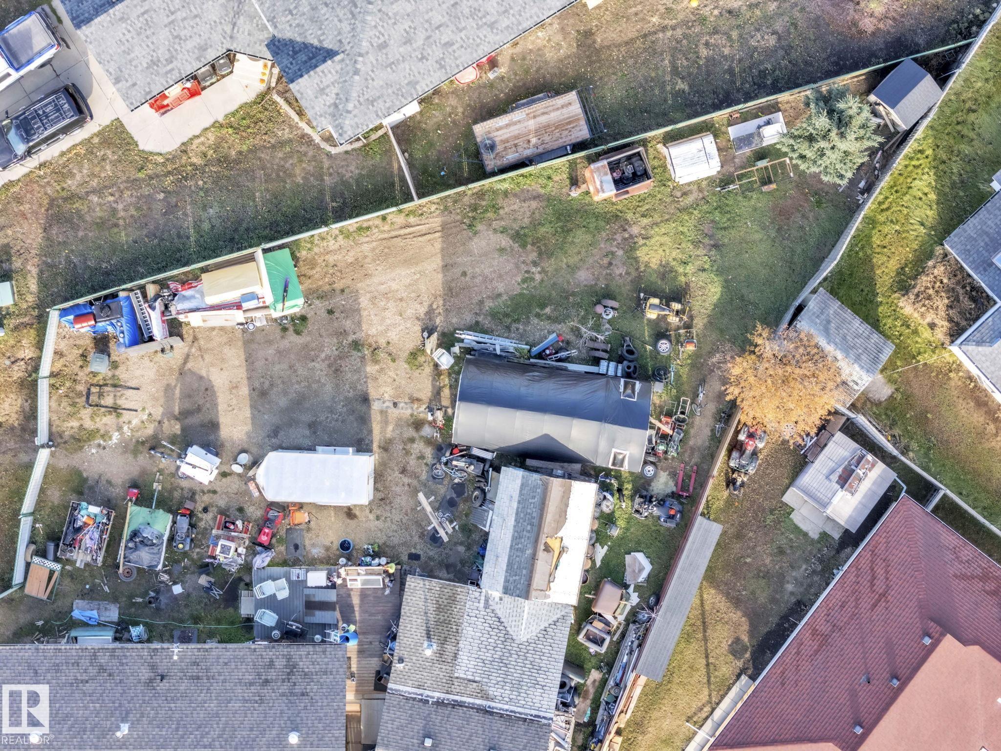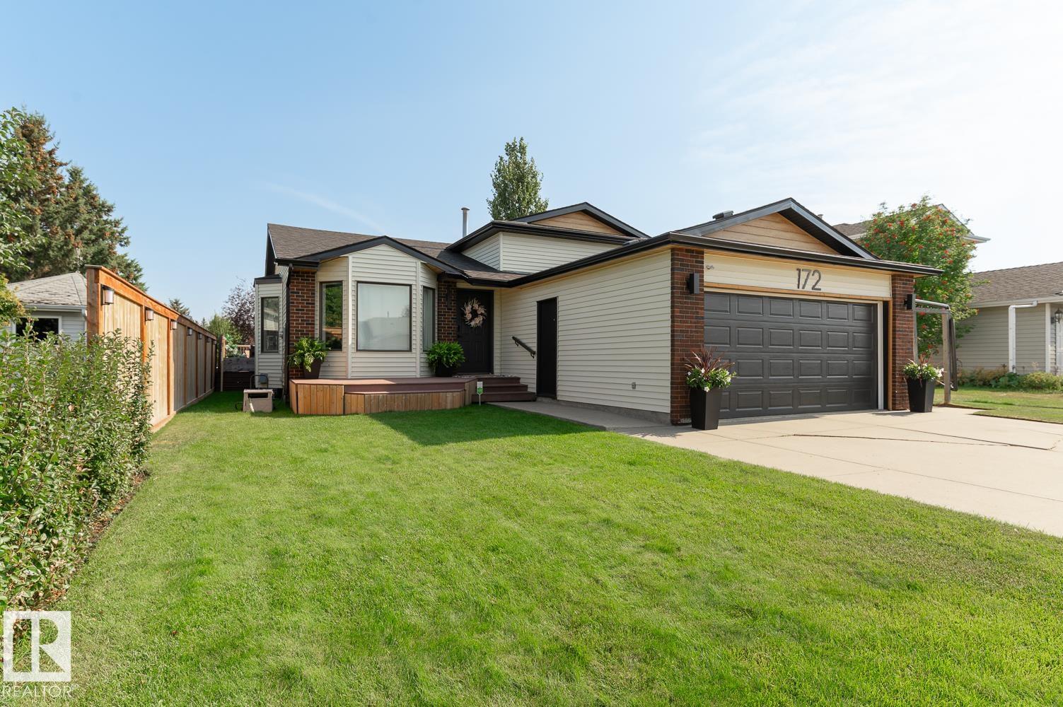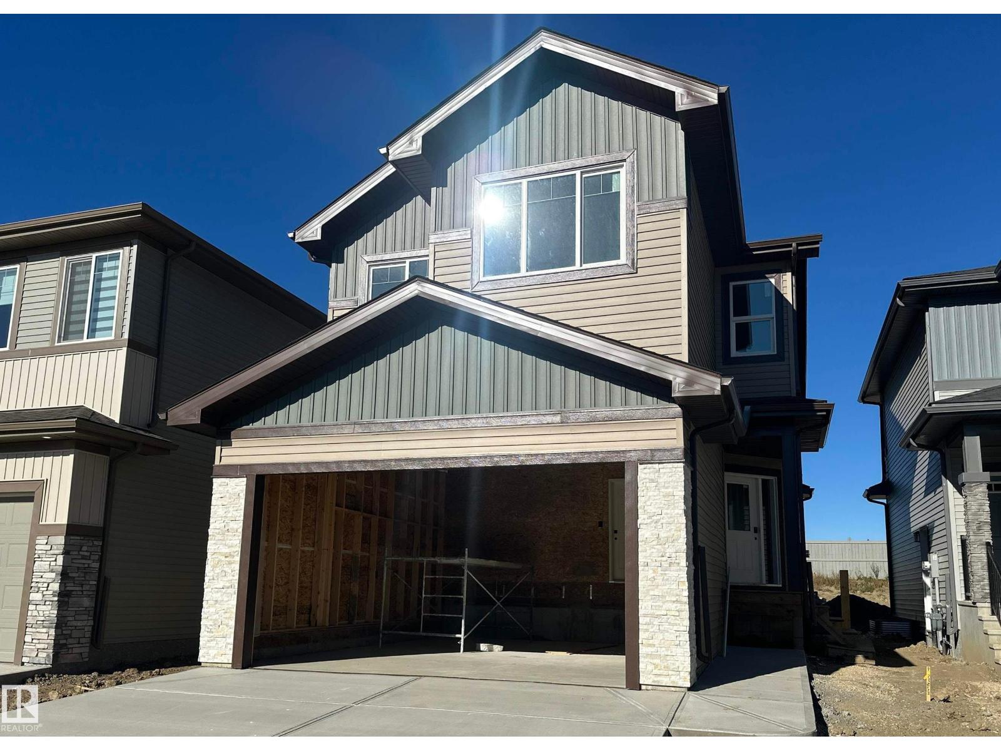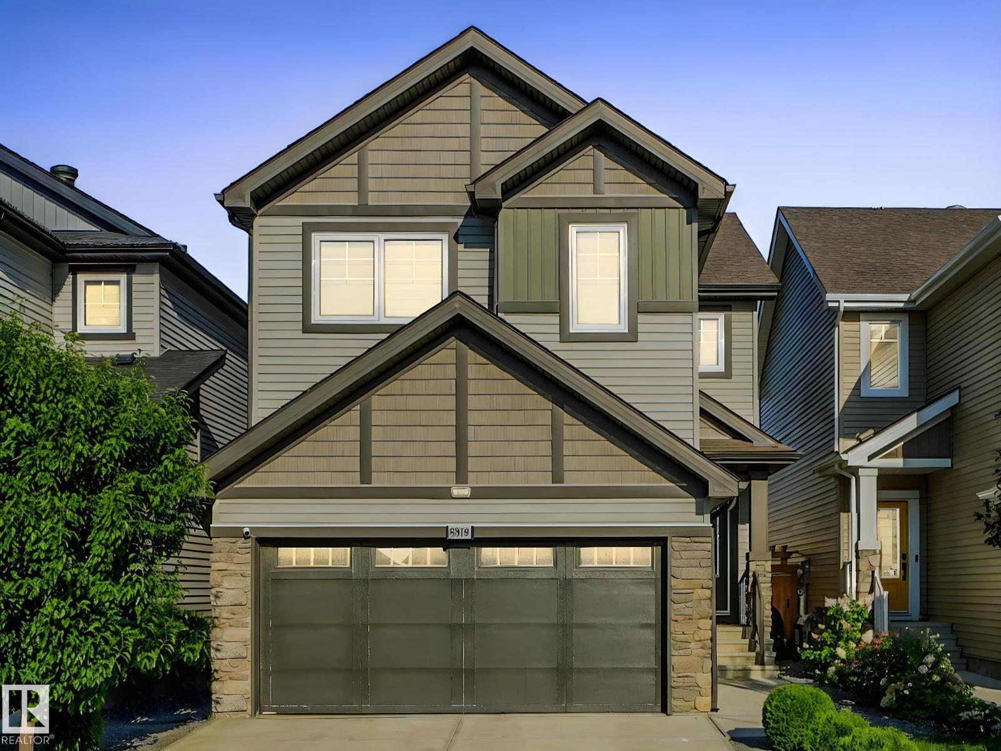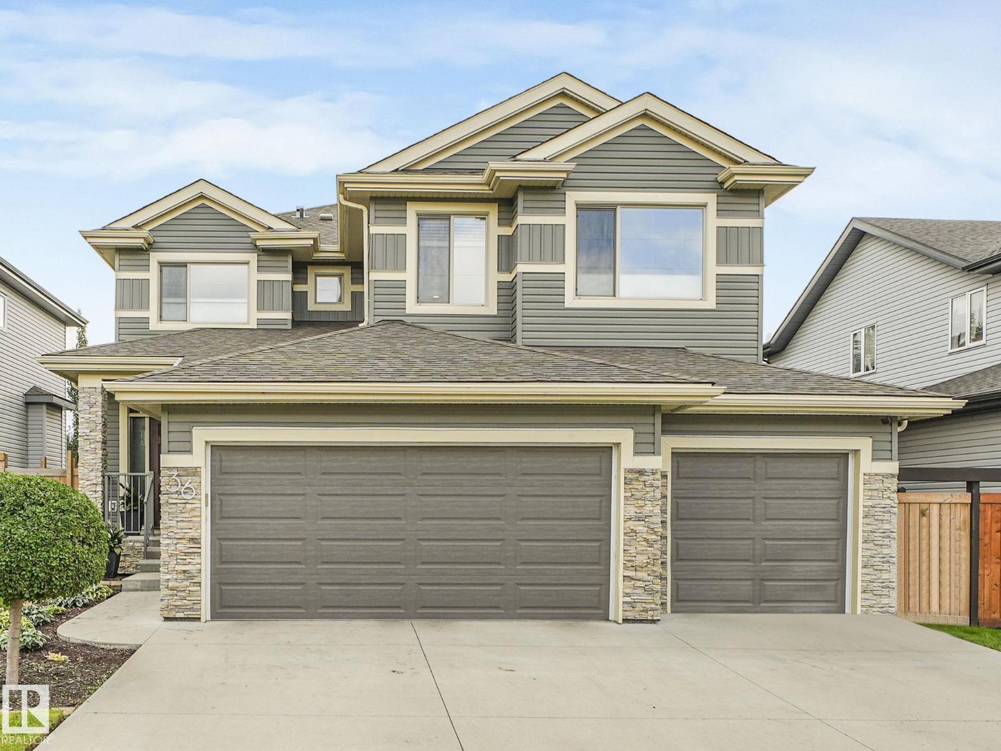- Houseful
- AB
- Spruce Grove
- T7X
- 133 Hilton Cv
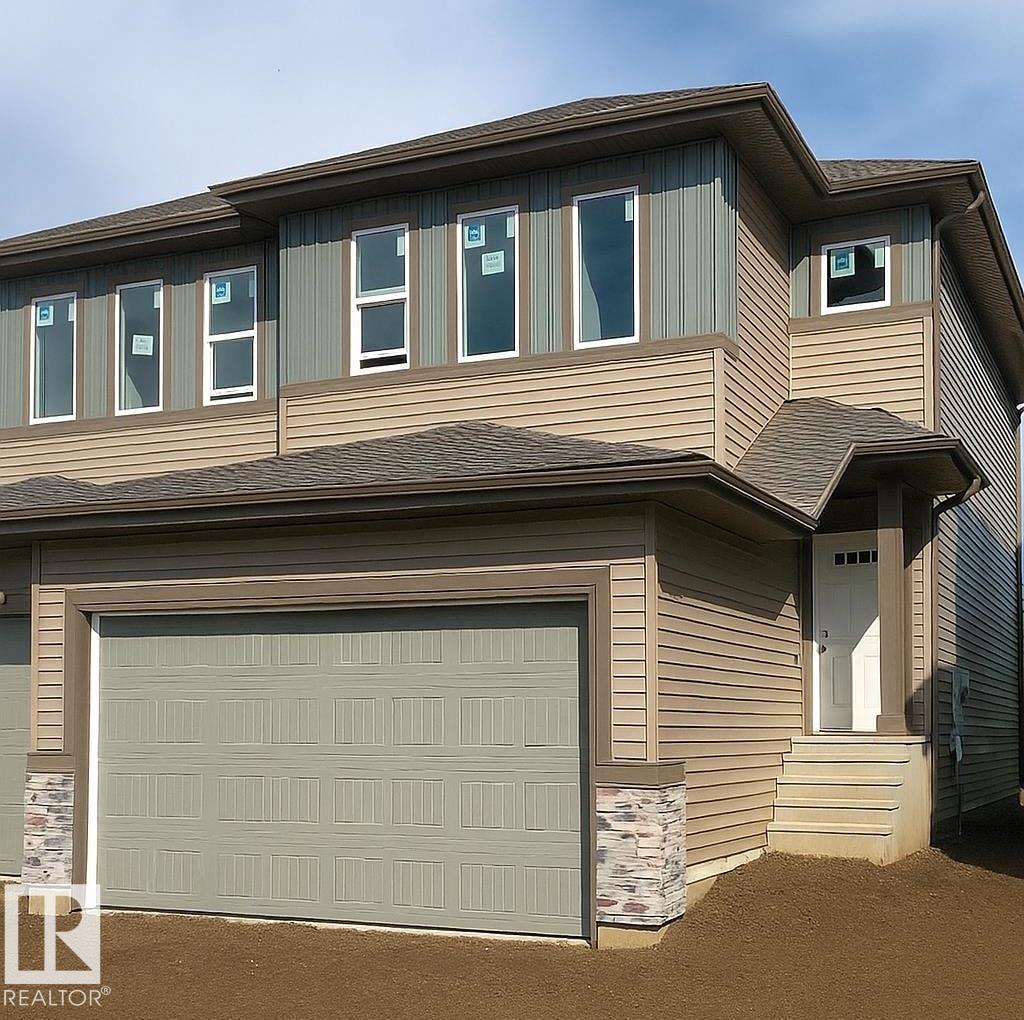
Highlights
Description
- Home value ($/Sqft)$292/Sqft
- Time on Houseful89 days
- Property typeSingle family
- Median school Score
- Year built2025
- Mortgage payment
5 Things to Love about this new Alquinn Home in Harvest Ridge: 1) Modern Curb Appeal – This stylish new half duplex features a double attached garage with epoxy flooring, a pressure-treated wood deck in the back and is perfectly located in sought-after Harvest Ridge. 2) Bright & Contemporary – Enjoy sleek, modern finishes and a bright, welcoming interior that feels fresh and inviting from the moment you walk in. 3) Smart Layout – The open-concept main floor offers a seamless flow between the kitchen, dining, and living spaces, complete with an electric fireplace and a stunning island with breakfast bar. 4) Thoughtful Details – A walk-through pantry leads to a convenient mudroom with garage access. Upstairs, you’ll find a bonus room, upper laundry, 4pc bath, and two well-sized bedrooms. 5) Private Retreat – The spacious primary suite features a luxurious 5pc ensuite with dual sinks and a walk-in closet. Plus, there’s a separate side entrance for future flexibility. *Photos are representative* (id:63267)
Home overview
- Heat type Forced air
- # total stories 2
- Has garage (y/n) Yes
- # full baths 2
- # half baths 1
- # total bathrooms 3.0
- # of above grade bedrooms 3
- Subdivision Harvest ridge
- Lot size (acres) 0.0
- Building size 1709
- Listing # E4449535
- Property sub type Single family residence
- Status Active
- Kitchen 2.74m X 3.45m
Level: Main - Dining room 3.26m X 2.7m
Level: Main - Living room 3.17m X 5.52m
Level: Main - Mudroom Measurements not available
Level: Main - 3rd bedroom 3.18m X 2.86m
Level: Upper - 2nd bedroom 3.14m X 3.22m
Level: Upper - Bonus room 2.84m X 4.57m
Level: Upper - Primary bedroom 3.24m X 4.73m
Level: Upper - Laundry 1.23m X 0.99m
Level: Upper
- Listing source url Https://www.realtor.ca/real-estate/28651033/133-hilton-cv-spruce-grove-harvest-ridge
- Listing type identifier Idx

$-1,331
/ Month






