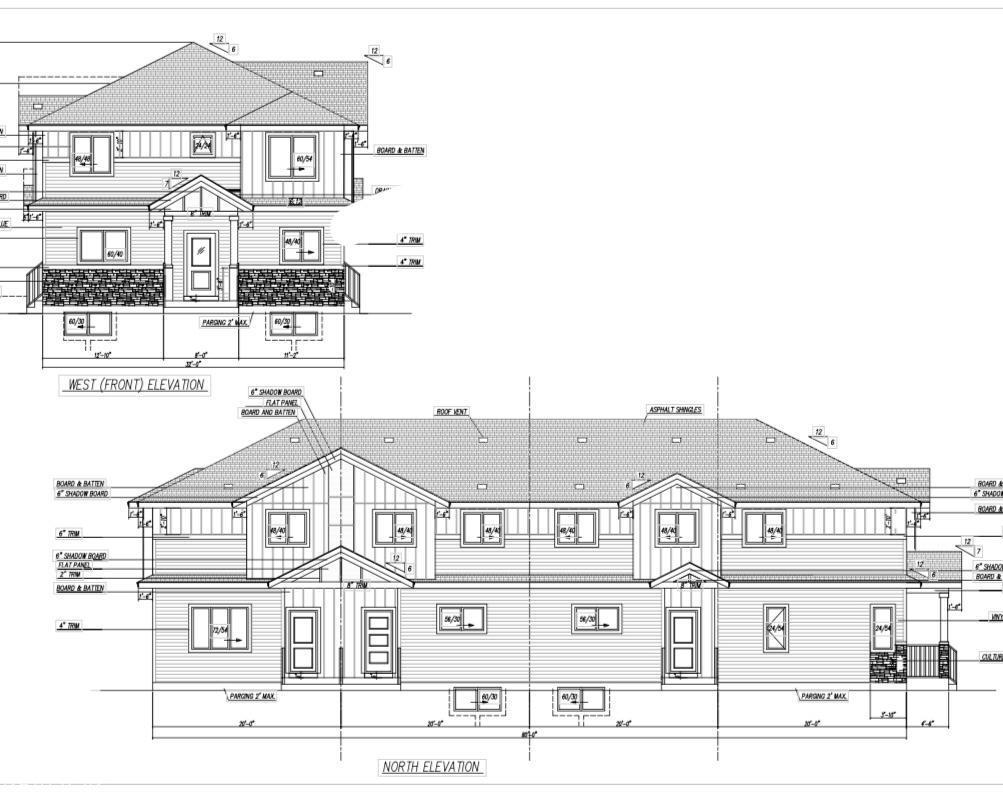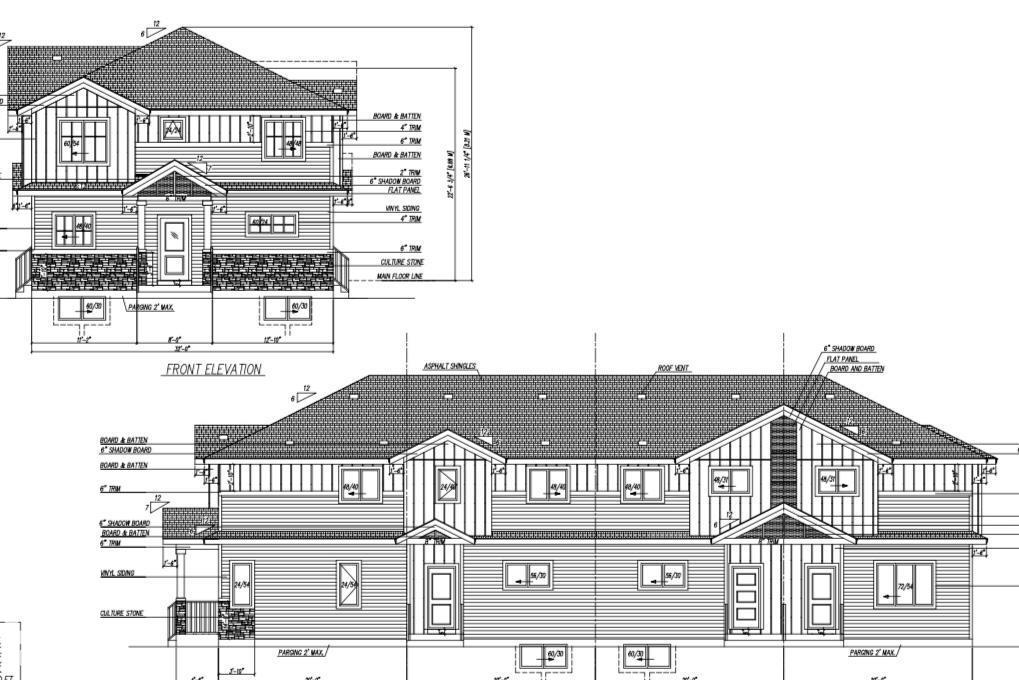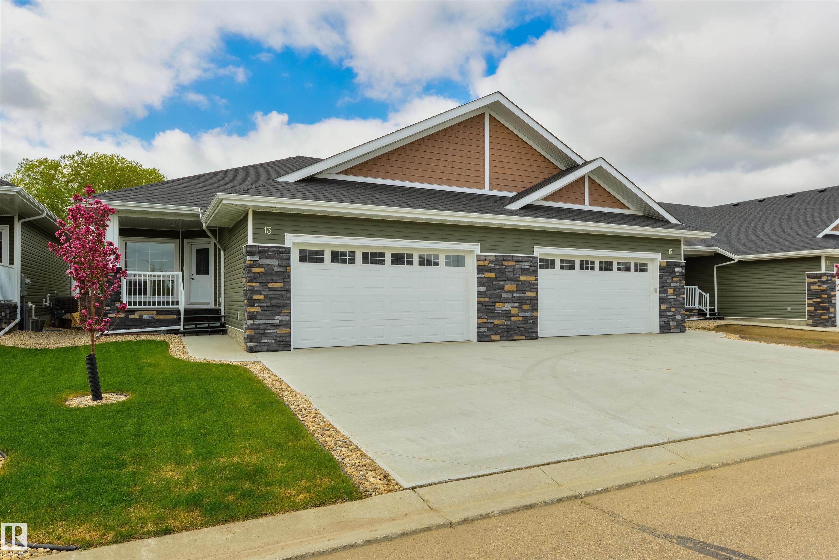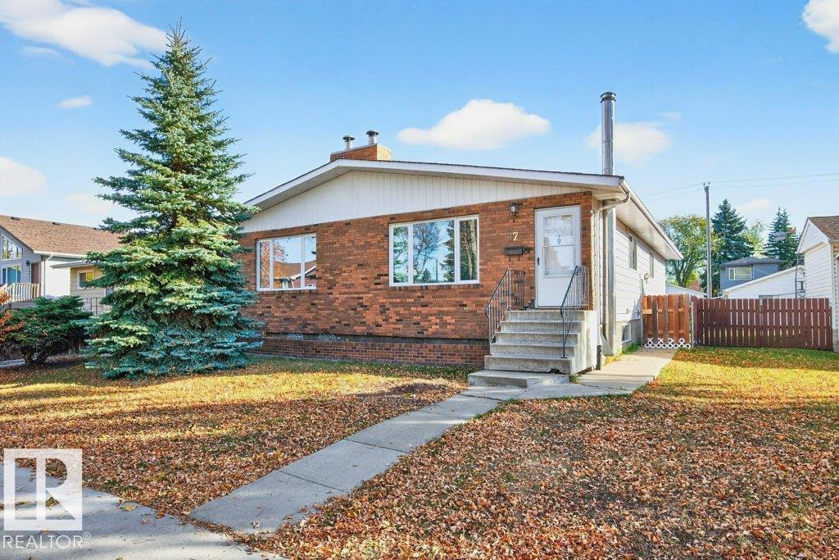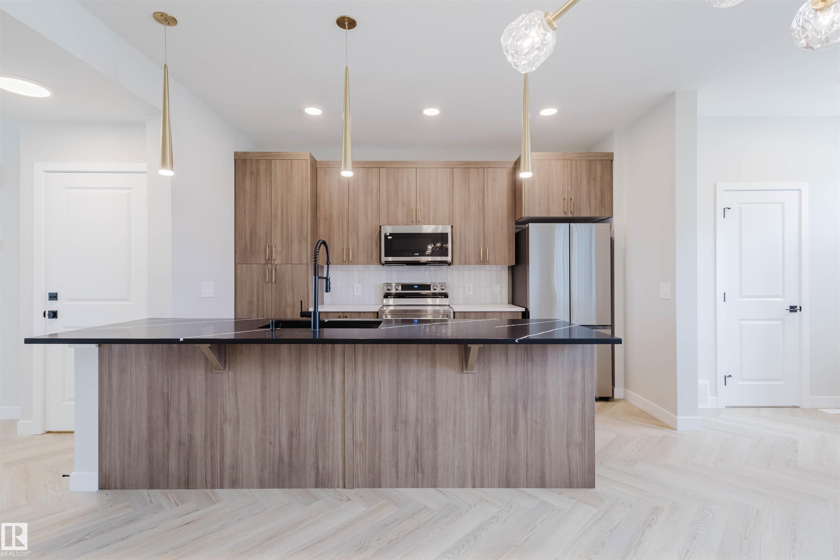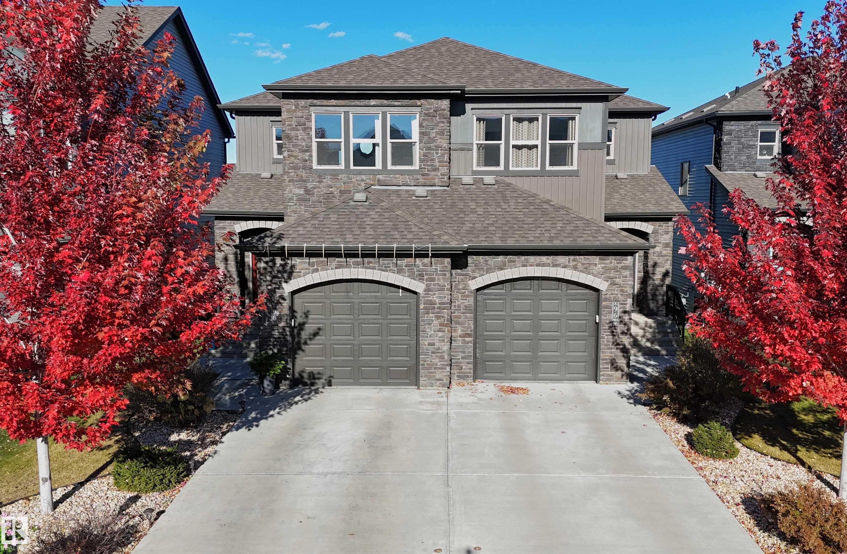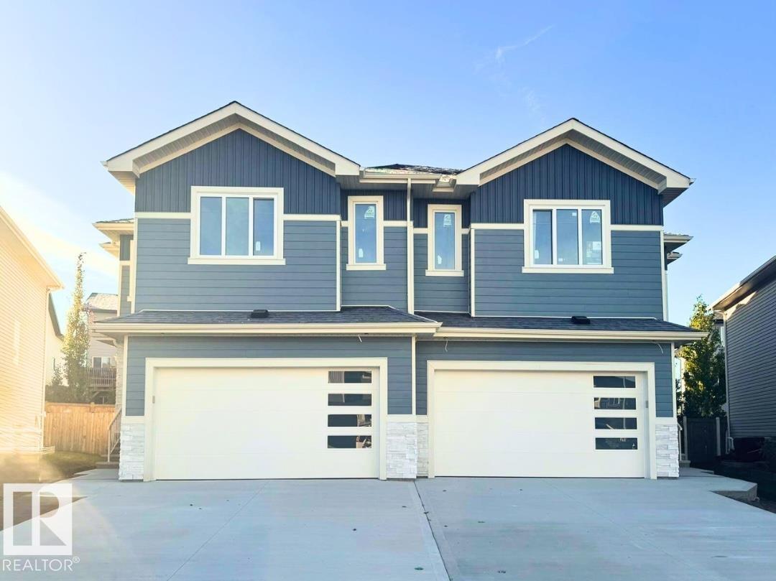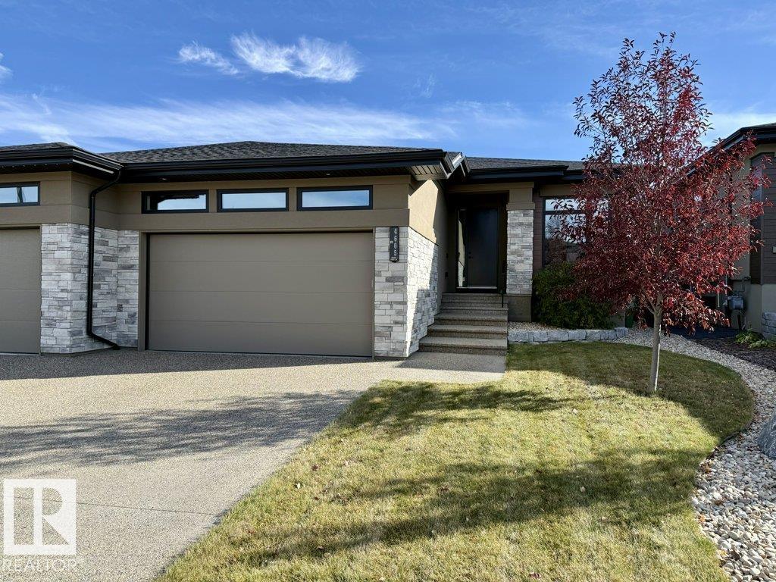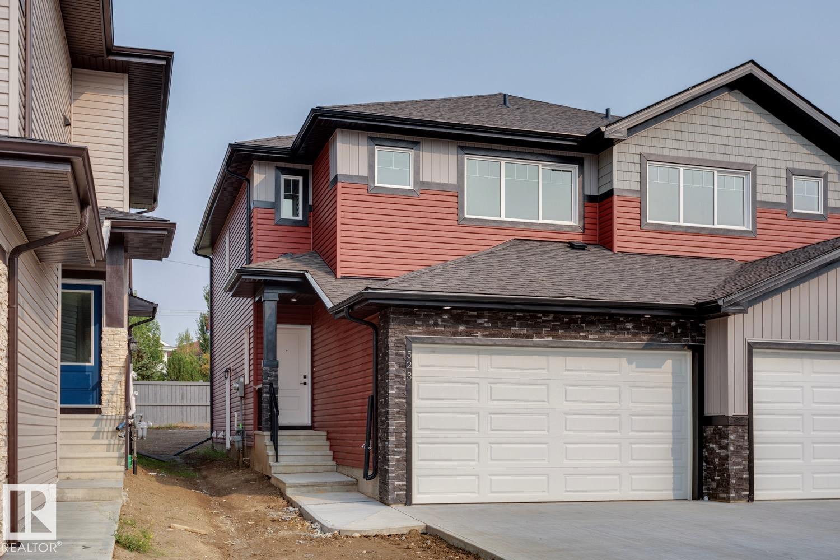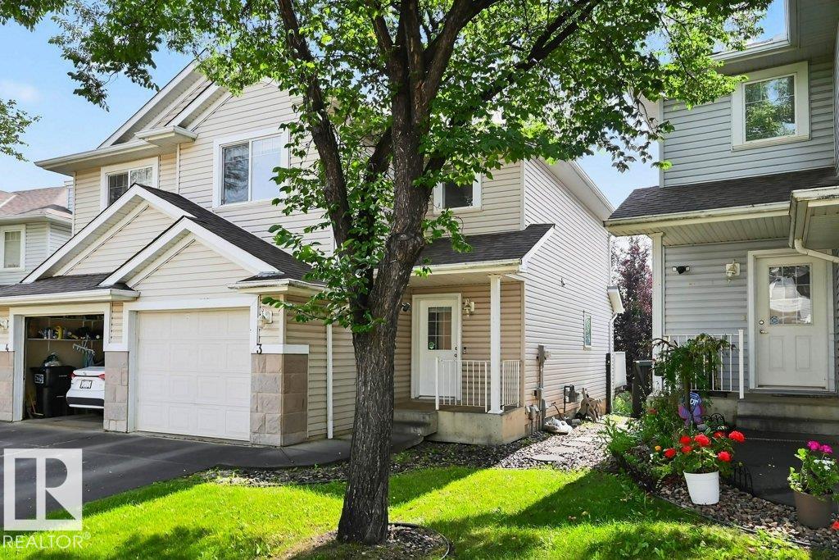- Houseful
- AB
- Spruce Grove
- T7X
- 137 Hilton Cv
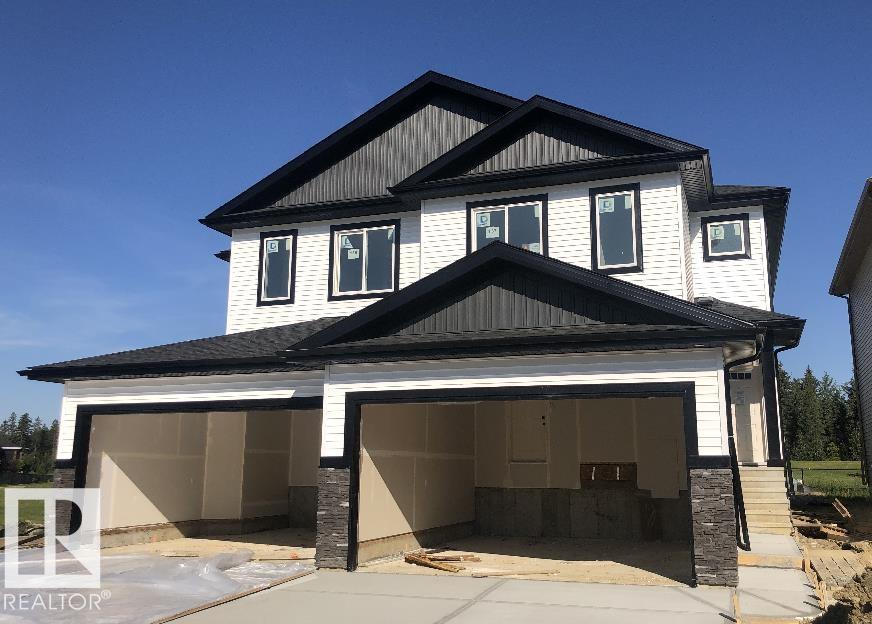
Highlights
Description
- Home value ($/Sqft)$298/Sqft
- Time on Houseful56 days
- Property typeResidential
- Style2 storey
- Median school Score
- Year built2025
- Mortgage payment
5 Things to Love About This Home: 1) Modern Design: A brand-new 2-storey half duplex with a pressure-treated wood deck in the back and a double attached garage featuring epoxy flooring and a floor drain, offering both style and convenience. 2) Inviting Main Floor: Open-concept living with an electric fireplace, a kitchen island with breakfast bar, and a walk-through pantry leading to the mudroom with garage access. 3) Smart Layout: A separate side entrance provides future potential, while upstairs offers a spacious bonus room, laundry area, and 2 bedrooms plus a 4pc bath. 4) Primary Retreat: Unwind in the large primary suite with a walk-in closet and a 5pc ensuite featuring dual sinks. 5) Ideal Location: Close to parks, playgrounds, schools, and everyday amenities, with quick access to the Yellowhead for an easy commute into Edmonton. *Photos are representative*
Home overview
- Heat type Forced air-1, natural gas
- Foundation Concrete perimeter
- Roof Asphalt shingles
- Exterior features Park/reserve, playground nearby, schools, shopping nearby
- Has garage (y/n) Yes
- Parking desc Double garage attached
- # full baths 2
- # half baths 1
- # total bathrooms 3.0
- # of above grade bedrooms 3
- Flooring Carpet, vinyl plank
- Appliances Dishwasher-built-in, garage control, garage opener, microwave hood fan, refrigerator, stove-electric
- Has fireplace (y/n) Yes
- Interior features Ensuite bathroom
- Community features Deck, exterior walls- 2"x6", no animal home, no smoking home
- Area Spruce grove
- Zoning description Zone 91
- Lot desc Irregular
- Basement information Full, unfinished
- Building size 1708
- Mls® # E4454739
- Property sub type Duplex
- Status Active
- Other room 1 4m X 3.2m
- Bedroom 3 10.4m X 9.4m
- Bonus room 9.3m X 14.9m
- Bedroom 2 10.3m X 9.4m
- Master room 10.6m X 15.5m
- Kitchen room 9m X 10.8m
- Dining room 10.4m X 8.8m
Level: Main - Living room 10.7m X 18.1m
Level: Main
- Listing type identifier Idx

$-1,357
/ Month

