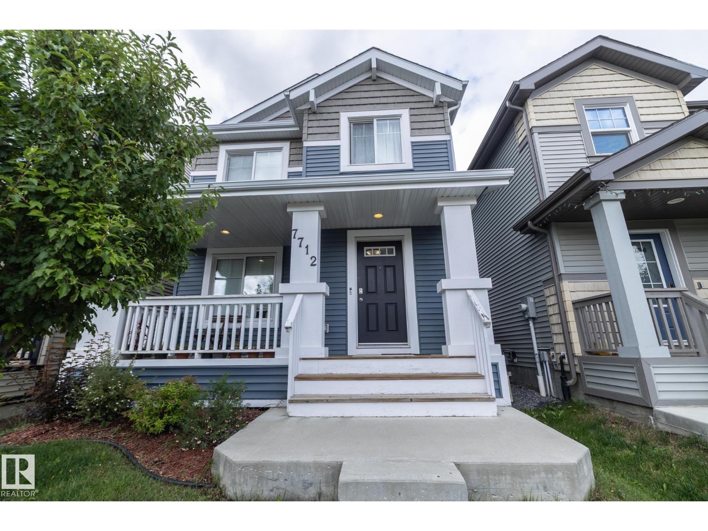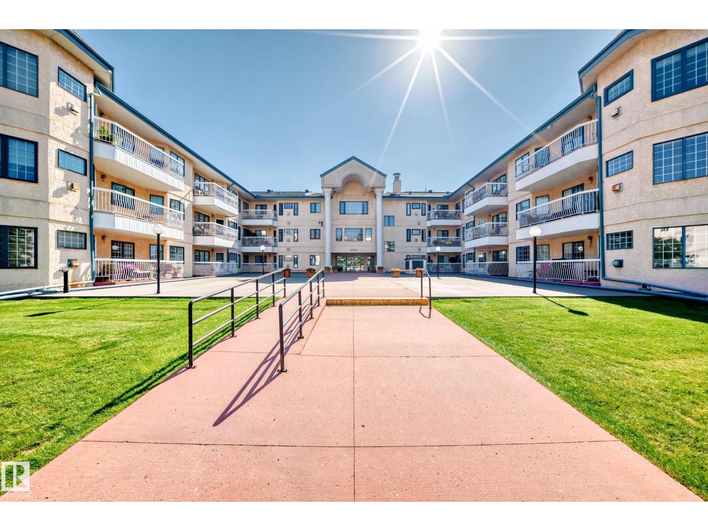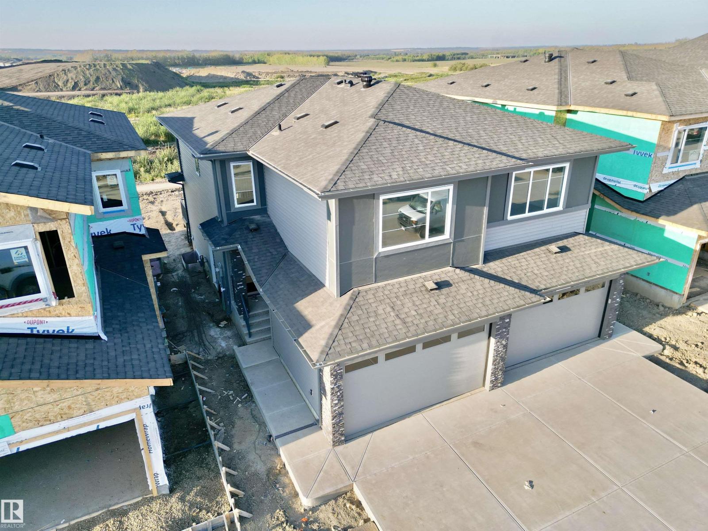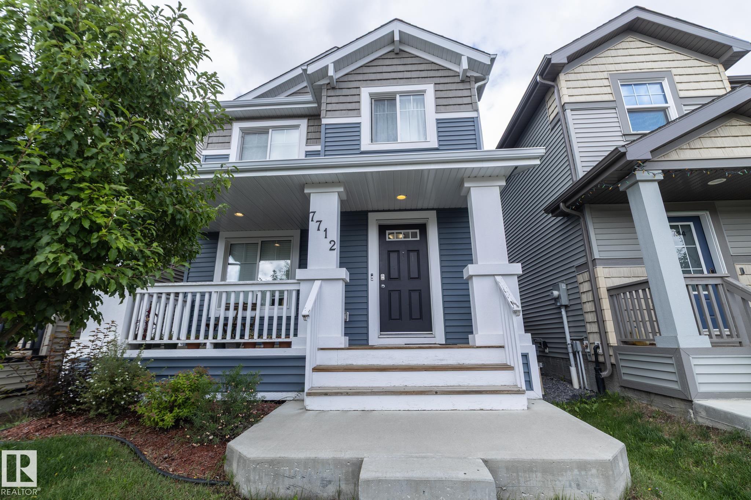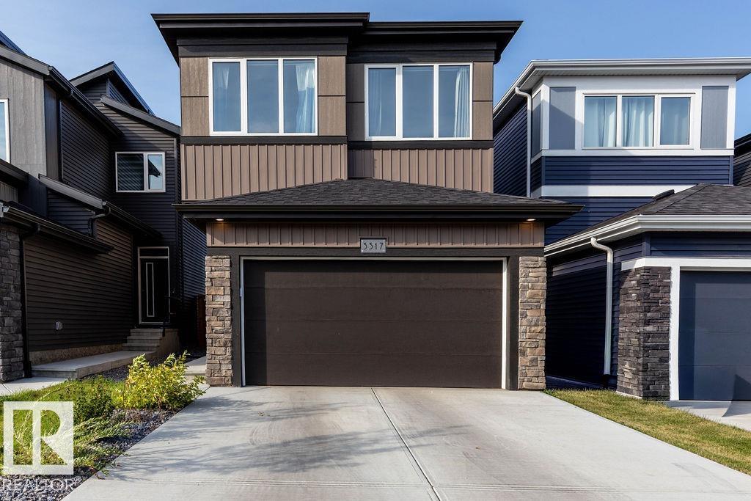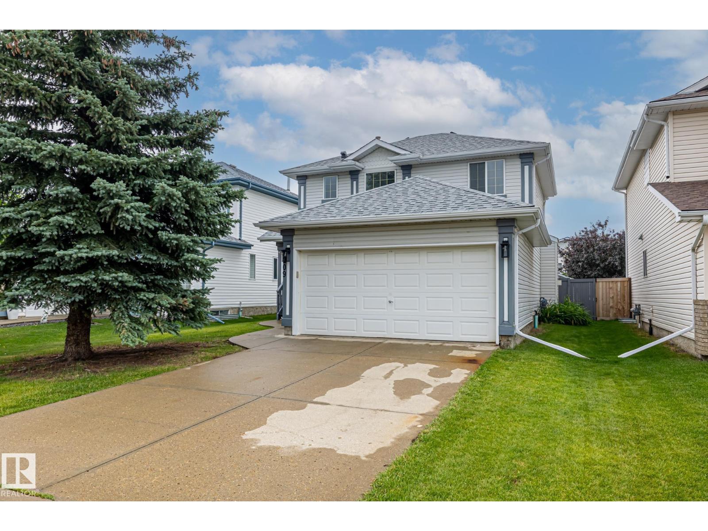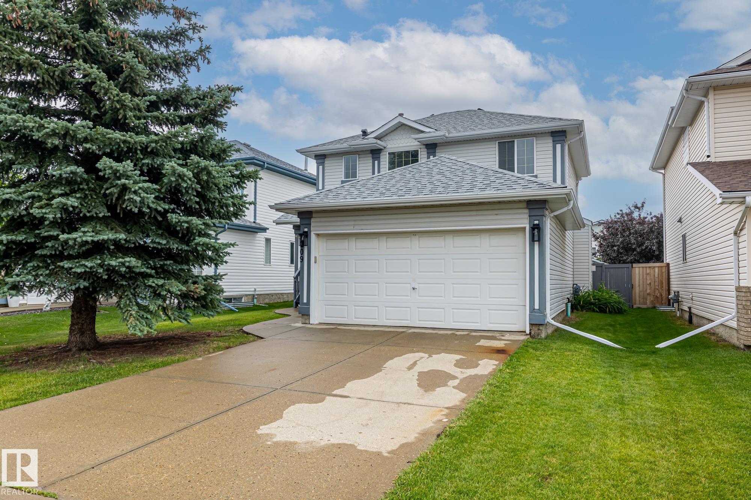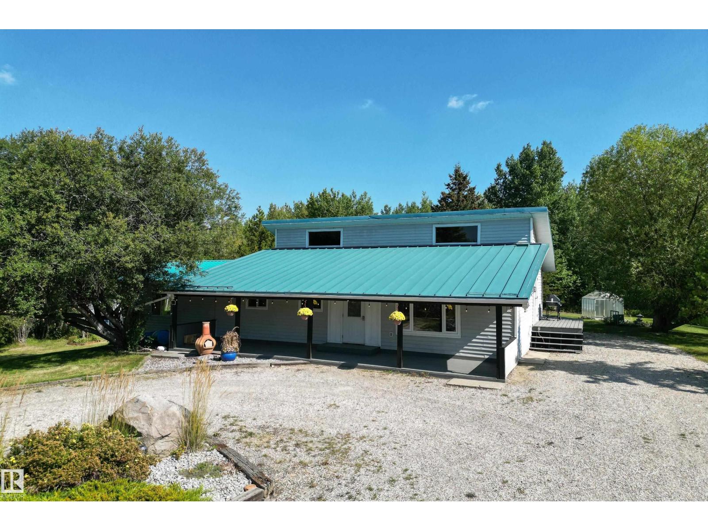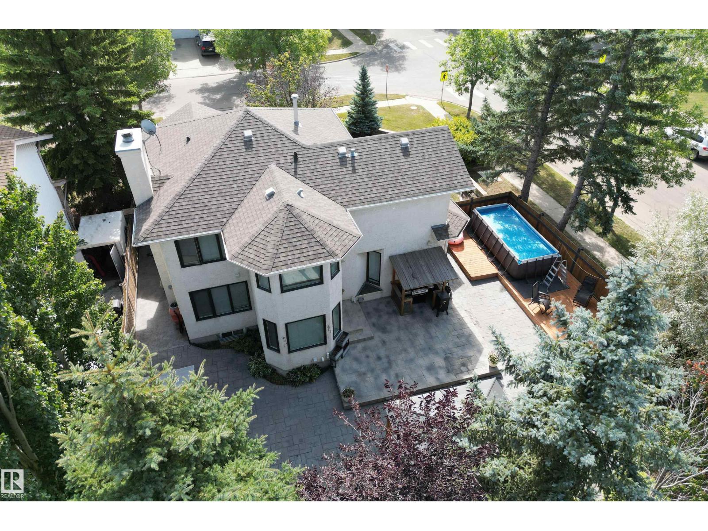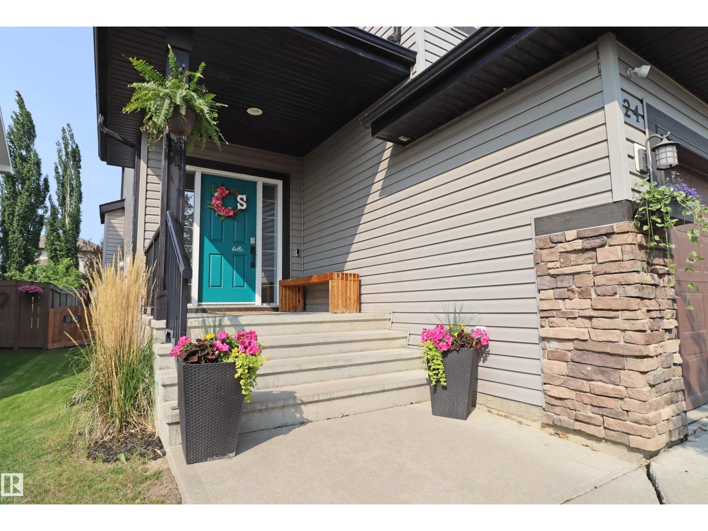- Houseful
- AB
- Spruce Grove
- T7X
- 14 Copperhaven Dr
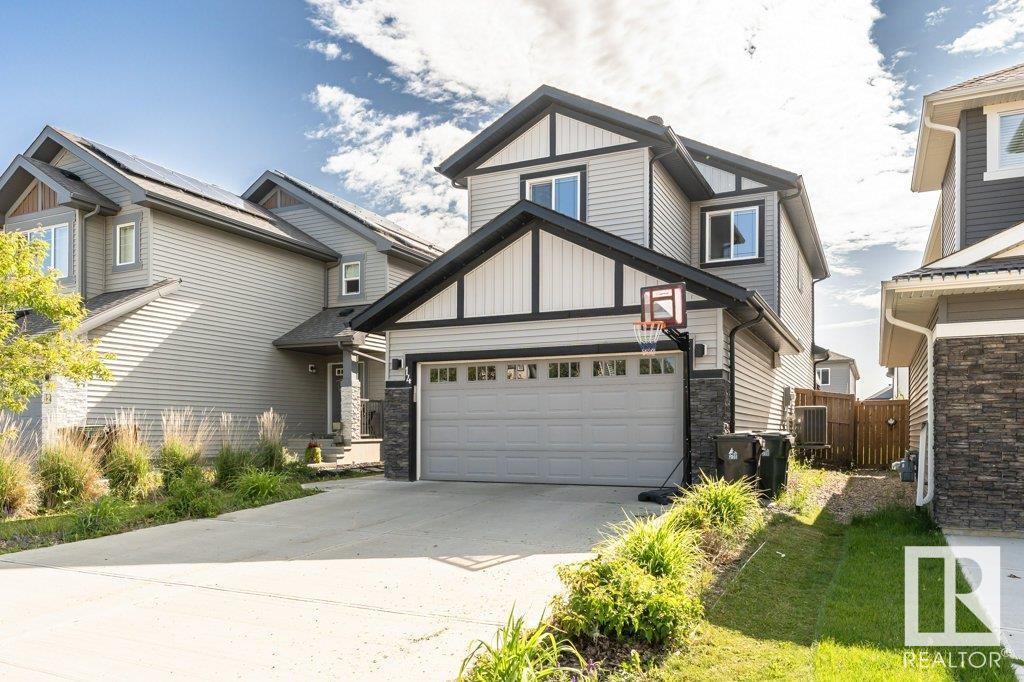
Highlights
Description
- Home value ($/Sqft)$328/Sqft
- Time on Houseful69 days
- Property typeSingle family
- Median school Score
- Lot size4,350 Sqft
- Year built2019
- Mortgage payment
Discover this stylish home in sought-after Copperhaven—just steps from Copperhaven K–9 School. Designed for growing families and work-from-home lifestyles, this 5-bedroom, 3.5-bath home features 9-ft ceilings and modern finishes throughout. The sleek kitchen boasts gunmetal appliances, wine fridge, granite counters, and a spacious eat-in island, plus a convenient walk-through pantry connecting to the mudroom and garage. The open living and dining area is filled with natural light and centered around an electric fireplace, with access to a large deck and backyard—perfect for entertaining. Upstairs offers 4 spacious bedrooms, laundry, and a 4-piece bath. The primary suite includes a walk-in closet and spa-like ensuite with dual sinks, soaker tub, and glass shower. The fully finished basement includes a 5th bedroom, 4-piece bath, rec room w/ fireplace, wired for a projector, and 9-ft ceilings. Extras: A/C, water softener, and double attached garage. A rare, move-in ready gem! (id:55581)
Home overview
- Cooling Central air conditioning
- Heat type Forced air
- # total stories 2
- Fencing Fence
- # parking spaces 6
- Has garage (y/n) Yes
- # full baths 3
- # half baths 1
- # total bathrooms 4.0
- # of above grade bedrooms 5
- Community features Public swimming pool
- Subdivision Copperhaven
- Directions 2167643
- Lot dimensions 404.13
- Lot size (acres) 0.099859156
- Building size 1849
- Listing # E4444933
- Property sub type Single family residence
- Status Active
- 5th bedroom 3.74m X 3.11m
Level: Basement - Family room 6.56m X 3.83m
Level: Basement - Dining room 2.9m X 3.97m
Level: Main - Living room 4.1m X 3.97m
Level: Main - Kitchen 5.74m X 3.08m
Level: Main - 2nd bedroom 3.62m X 3.69m
Level: Upper - 4th bedroom 2.94m X 2.53m
Level: Upper - Primary bedroom 3.96m X 4.72m
Level: Upper - 3rd bedroom 2.94m X 3.02m
Level: Upper
- Listing source url Https://www.realtor.ca/real-estate/28535152/14-copperhaven-dr-spruce-grove-copperhaven
- Listing type identifier Idx

$-1,618
/ Month

