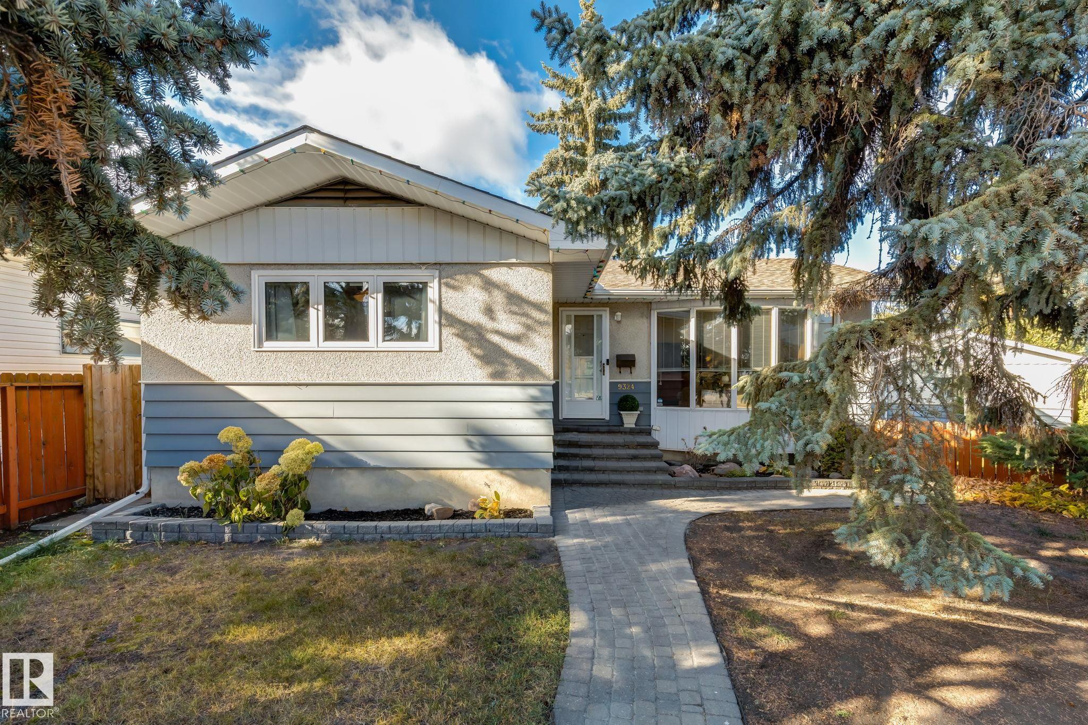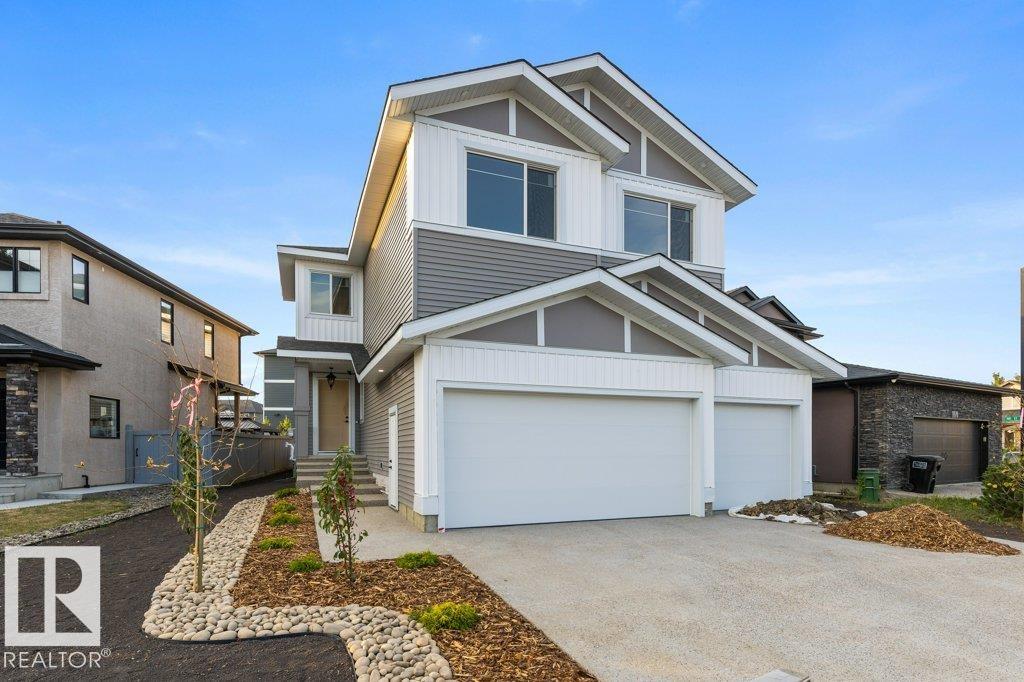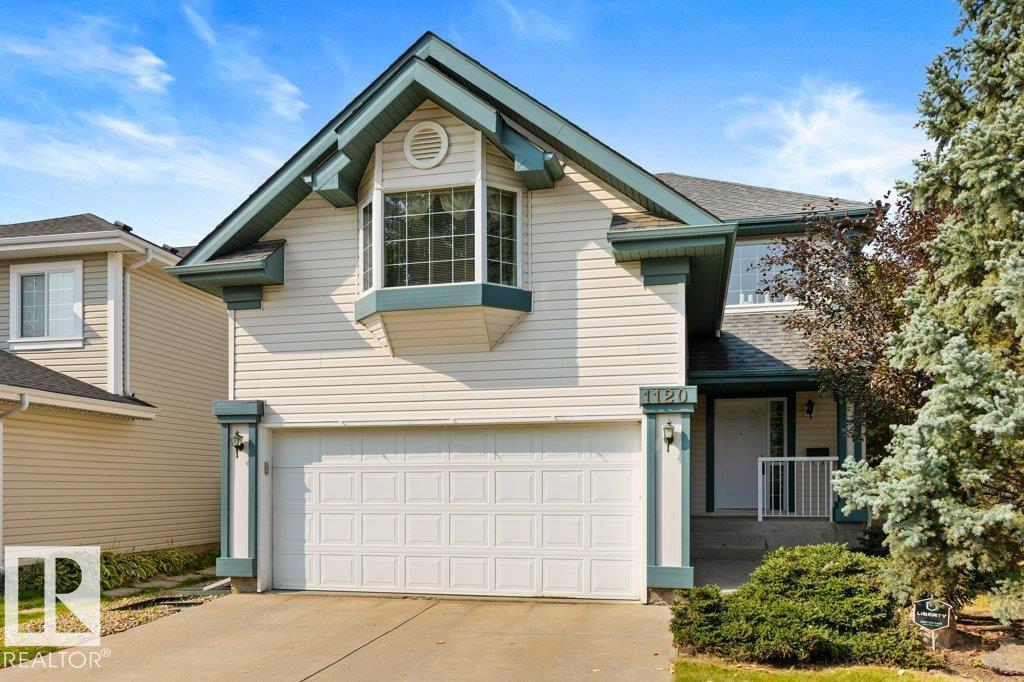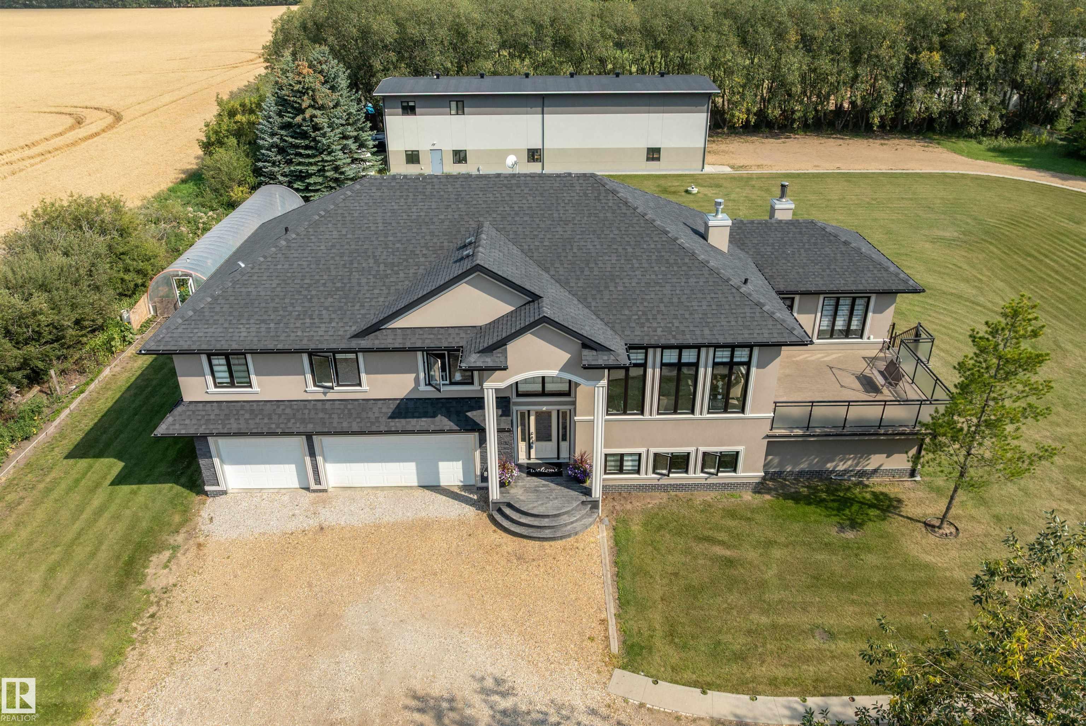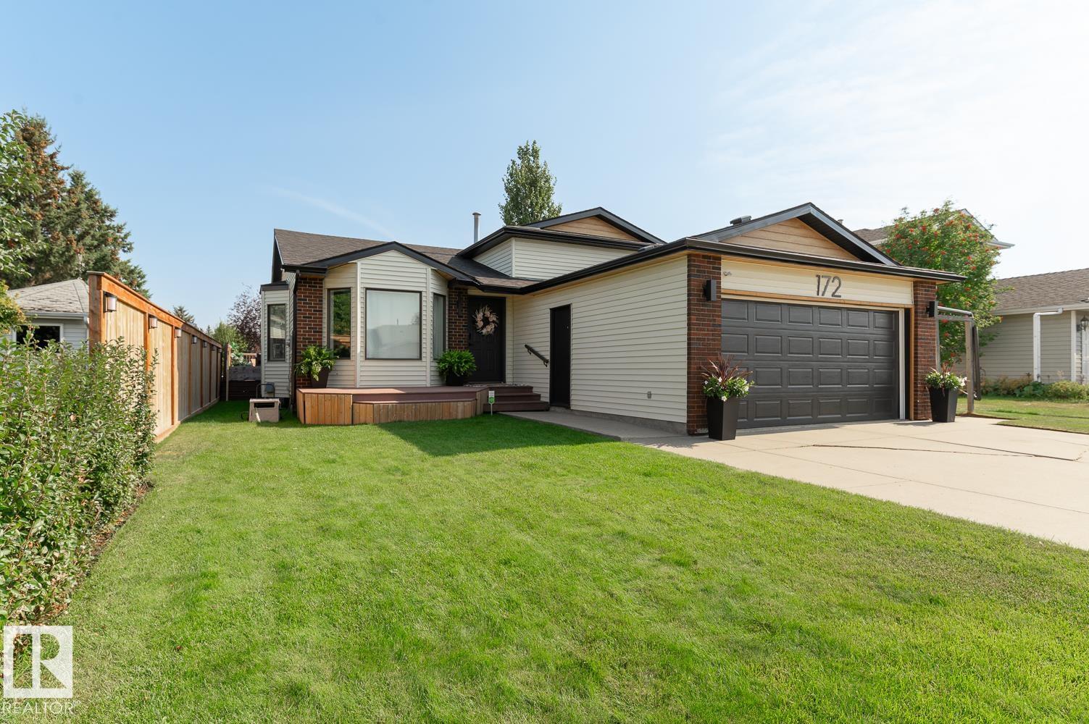- Houseful
- AB
- Spruce Grove
- T7X
- 15 Elwyck Ga Gate

Highlights
Description
- Home value ($/Sqft)$367/Sqft
- Time on Houseful75 days
- Property typeResidential
- Style2 storey
- Median school Score
- Year built2024
- Mortgage payment
Located in the prestigious community of Fenwyck, this elegant 2024 2-storey walkout backs onto greenspace with no rear neighbours. Nearly 4,000 sq.ft. of finished space incl. 2,800+ sq.ft. above grade plus a developed walkout basement. Oversized heated triple garage with raised ceiling, epoxy floors, spice kitchen & side entry. Modern interior with herringbone plank flooring, large windows, accent walls, upgraded lighting, in-ceiling speakers & 8’ solid doors throughout. Main floor offers quartz kitchen with island & pantry, living room w/fireplace, bedroom/den, mudroom & full bath. Upstairs features bonus room, laundry & 4 bedrooms with 3 full baths incl. two ensuites. Primary retreat boasts built-ins & spa 5-pc ensuite. Walkout adds rec room with wet bar, theatre/bedroom, bath, storage & covered patio. All bathrooms are full. Porch, deck & garage door epoxy finished. Smart home with inbuilt camera system, smart thermostat & fixtures. Move-in ready! Don't Miss this opportunity! Fully upgraded!
Home overview
- Heat type Forced air-1, natural gas
- Foundation Concrete perimeter
- Roof Asphalt shingles
- Exterior features Backs onto park/trees, golf nearby, landscaped, playground nearby, public transportation, schools, shopping nearby, see remarks
- Has garage (y/n) Yes
- Parking desc Heated, over sized, rv parking, triple garage attached
- # full baths 5
- # total bathrooms 5.0
- # of above grade bedrooms 6
- Flooring Carpet, ceramic tile, vinyl plank
- Appliances Air conditioning-central, alarm/security system, dishwasher-built-in, dryer, garage opener, hood fan, oven-built-in, oven-microwave, refrigerator, stove-countertop electric, washer, wine/beverage cooler, garage heater
- Has fireplace (y/n) Yes
- Interior features Ensuite bathroom
- Community features Air conditioner, ceiling 9 ft., deck, r.v. storage, walkout basement
- Area Spruce grove
- Zoning description Zone 91
- Lot desc Rectangular
- Basement information Full, finished
- Building size 2833
- Mls® # E4451865
- Property sub type Single family residence
- Status Active
- Virtual tour
- Bedroom 4 12.8m X 11m
- Master room 15m X 17.1m
- Bedroom 3 14m X 12.5m
- Kitchen room 14.8m X 15.2m
- Other room 2 13.5m X 13.8m
- Other room 1 11.3m X 11m
- Bedroom 2 12m X 11.8m
- Other room 4 7m X 7.2m
- Other room 3 27.7m X 23.5m
- Living room 14.1m X 15m
Level: Main - Dining room 14.8m X 8.7m
Level: Main - Family room 16.5m X 12m
Level: Upper
- Listing type identifier Idx

$-2,771
/ Month

