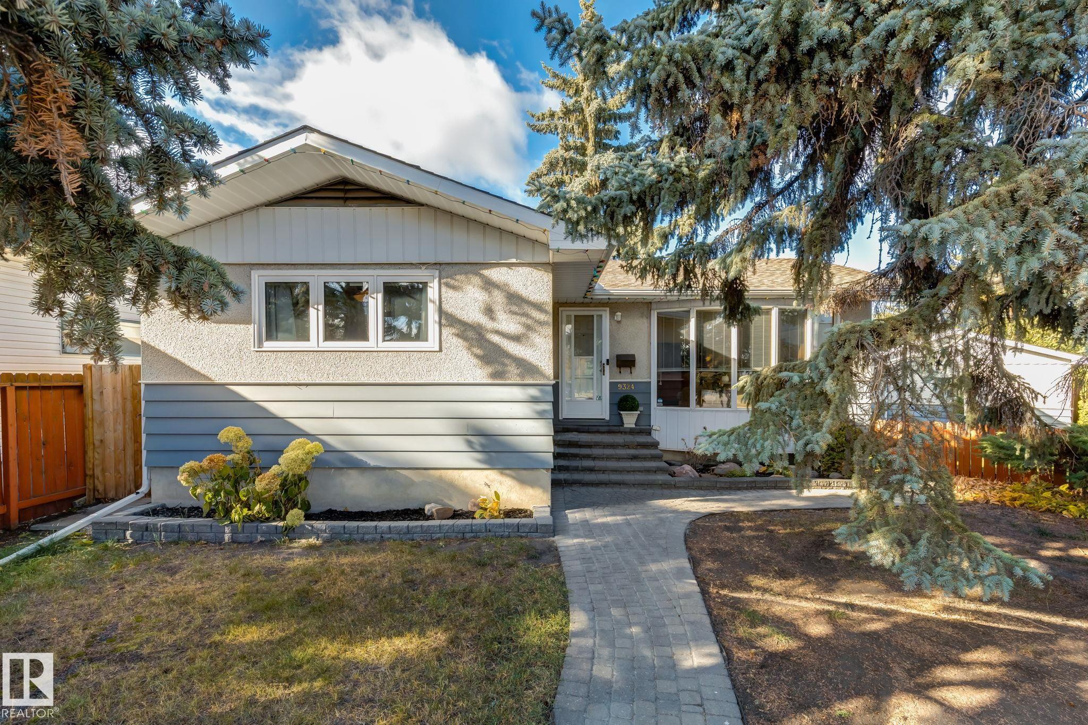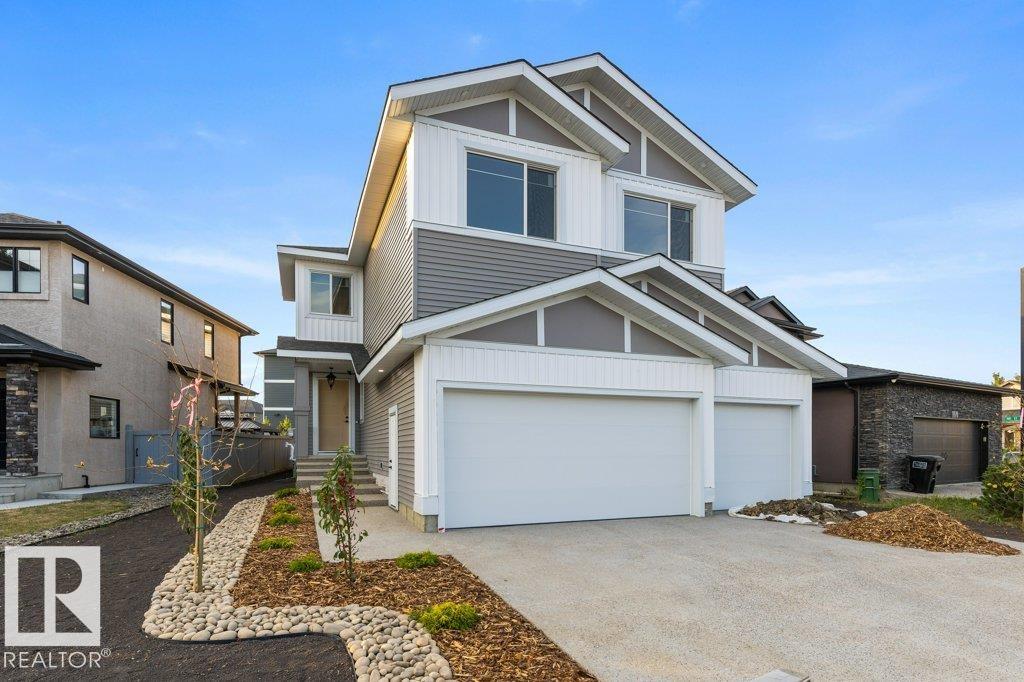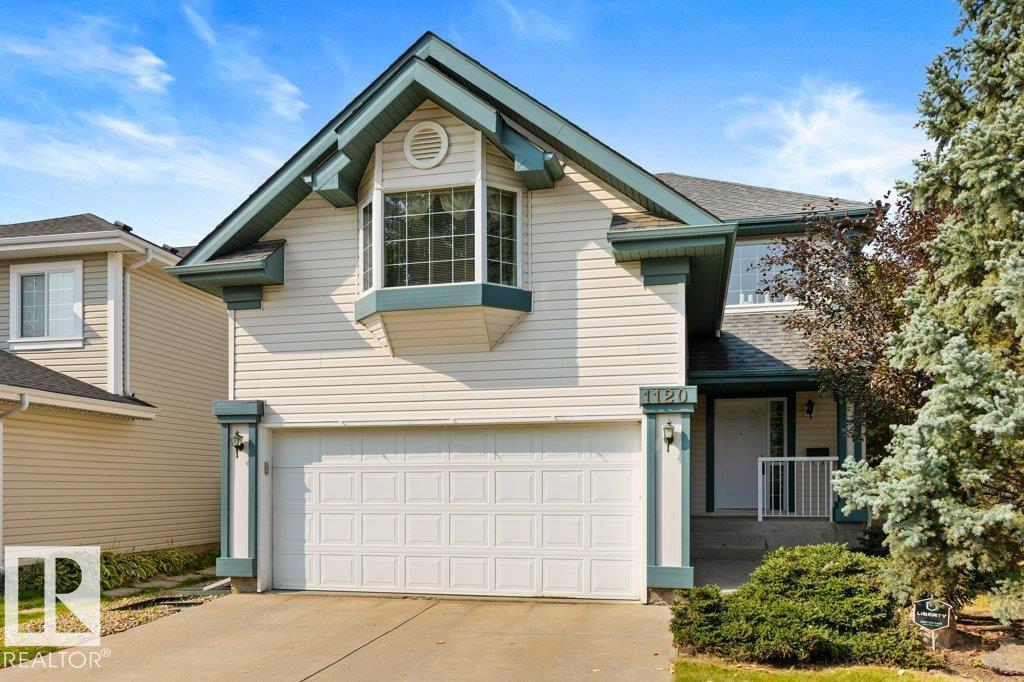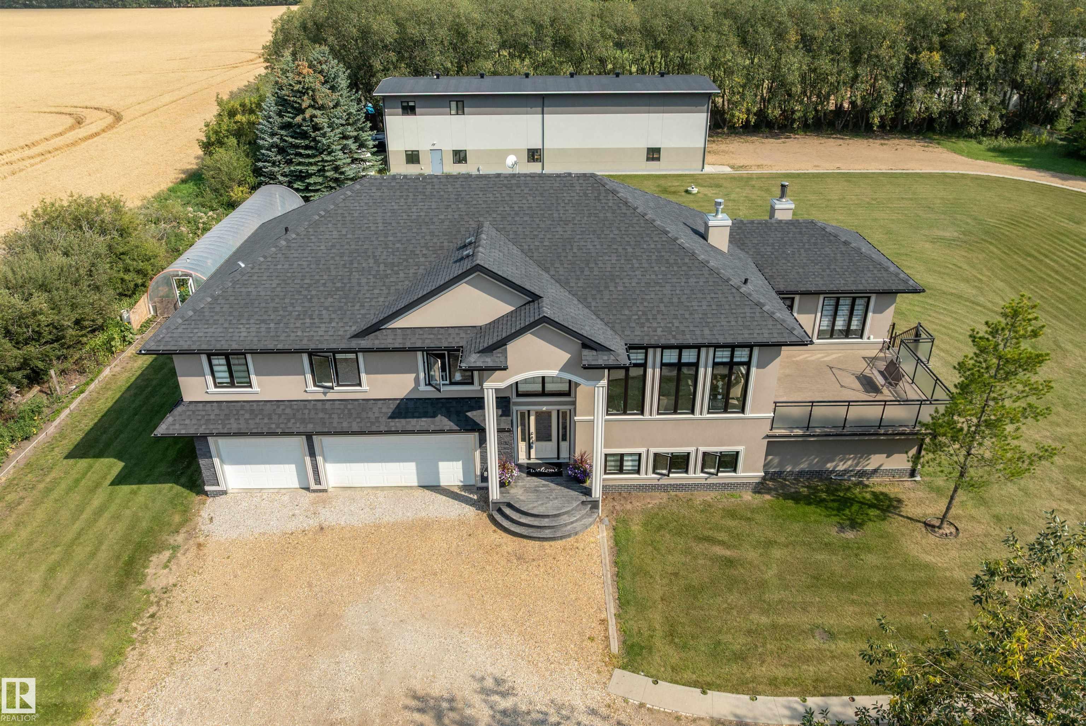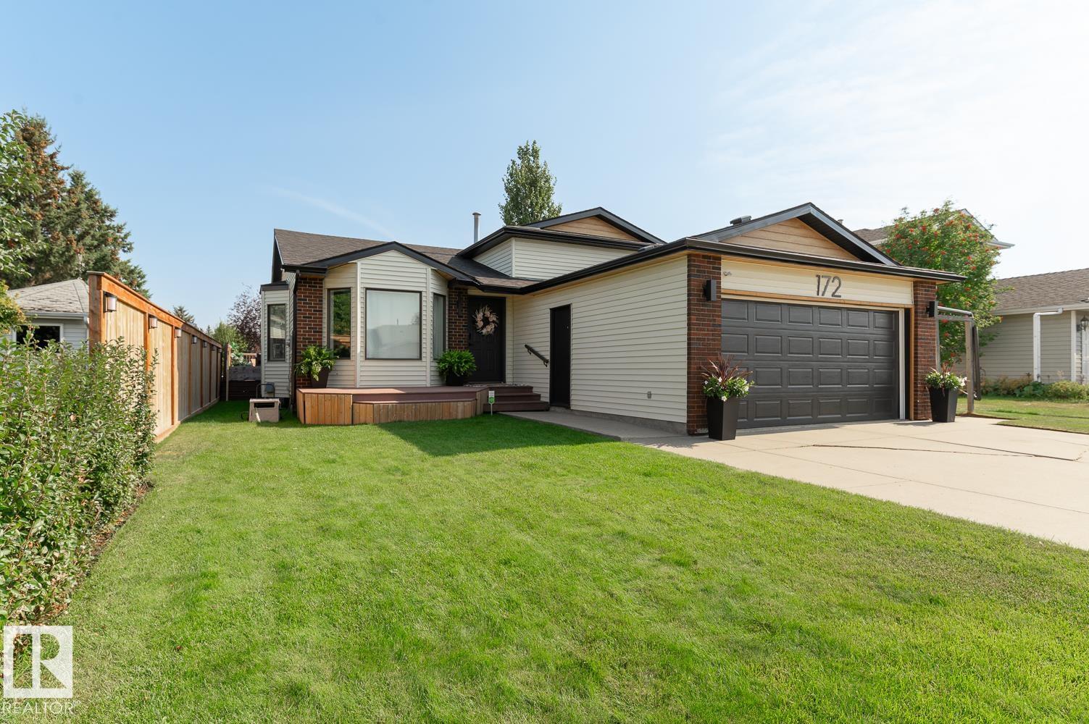- Houseful
- AB
- Spruce Grove
- T7X
- 15 Elwyck Ga
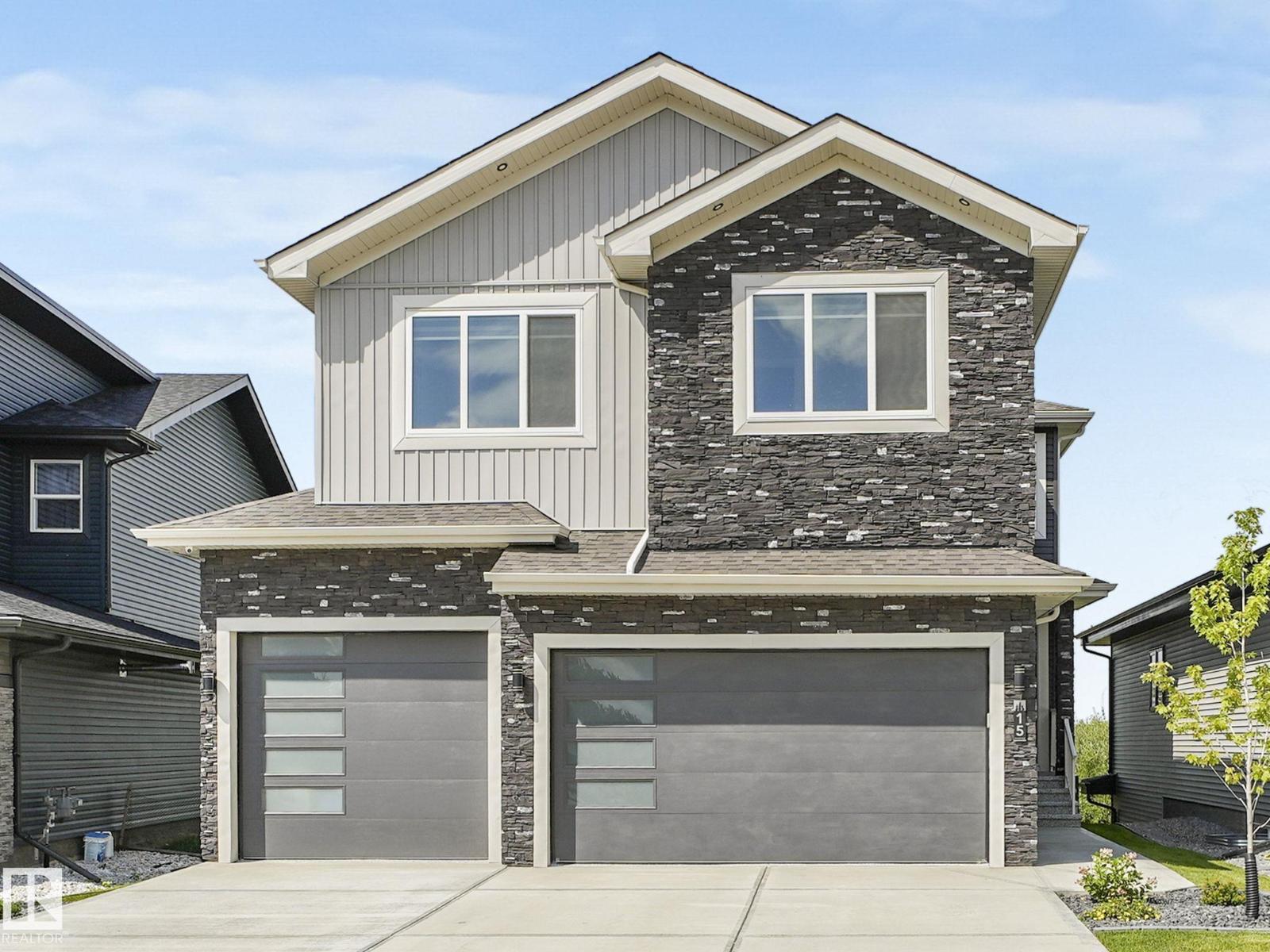
Highlights
Description
- Home value ($/Sqft)$367/Sqft
- Time on Houseful75 days
- Property typeSingle family
- Median school Score
- Year built2024
- Mortgage payment
Located in the prestigious community of Fenwyck, this elegant 2024 2-storey walkout backs onto greenspace with no rear neighbours. Nearly 4,000 sq.ft. of finished space incl. 2,800+ sq.ft. above grade plus a developed walkout basement. Oversized heated triple garage with raised ceiling, epoxy floors, spice kitchen & side entry. Modern interior with herringbone plank flooring, large windows, accent walls, upgraded lighting, in-ceiling speakers & 8’ solid doors throughout. Main floor offers quartz kitchen with island & pantry, living room w/fireplace, bedroom/den, mudroom & full bath. Upstairs features bonus room, laundry & 4 bedrooms with 3 full baths incl. two ensuites. Primary retreat boasts built-ins & spa 5-pc ensuite. Walkout adds rec room with wet bar, theatre/bedroom, bath, storage & covered patio. All bathrooms are full. Porch, deck & garage door epoxy finished. Smart home with inbuilt camera system, smart thermostat & fixtures. Move-in ready! Don't Miss this opportunity! Fully upgraded! (id:63267)
Home overview
- Cooling Central air conditioning
- Heat type Forced air
- # total stories 2
- Has garage (y/n) Yes
- # full baths 5
- # total bathrooms 5.0
- # of above grade bedrooms 6
- Subdivision Fenwyck
- Lot size (acres) 0.0
- Building size 2833
- Listing # E4451865
- Property sub type Single family residence
- Status Active
- 6th bedroom 4.12m X 4.2m
Level: Basement - Recreational room 8.43m X 7.16m
Level: Basement - 5th bedroom 3.44m X 3.35m
Level: Main - Kitchen 4.52m X 4.62m
Level: Main - Dining room 4.52m X 2.65m
Level: Main - Living room 4.29m X 4.58m
Level: Main - 2nd bedroom 3.65m X 3.61m
Level: Upper - Laundry 2.14m X 2.18m
Level: Upper - 3rd bedroom 4.27m X 3.81m
Level: Upper - Primary bedroom 4.57m X 5.21m
Level: Upper - 4th bedroom 3.9m X 3.35m
Level: Upper - Family room 5.03m X 3.65m
Level: Upper
- Listing source url Https://www.realtor.ca/real-estate/28707510/15-elwyck-ga-spruce-grove-fenwyck
- Listing type identifier Idx

$-2,771
/ Month

