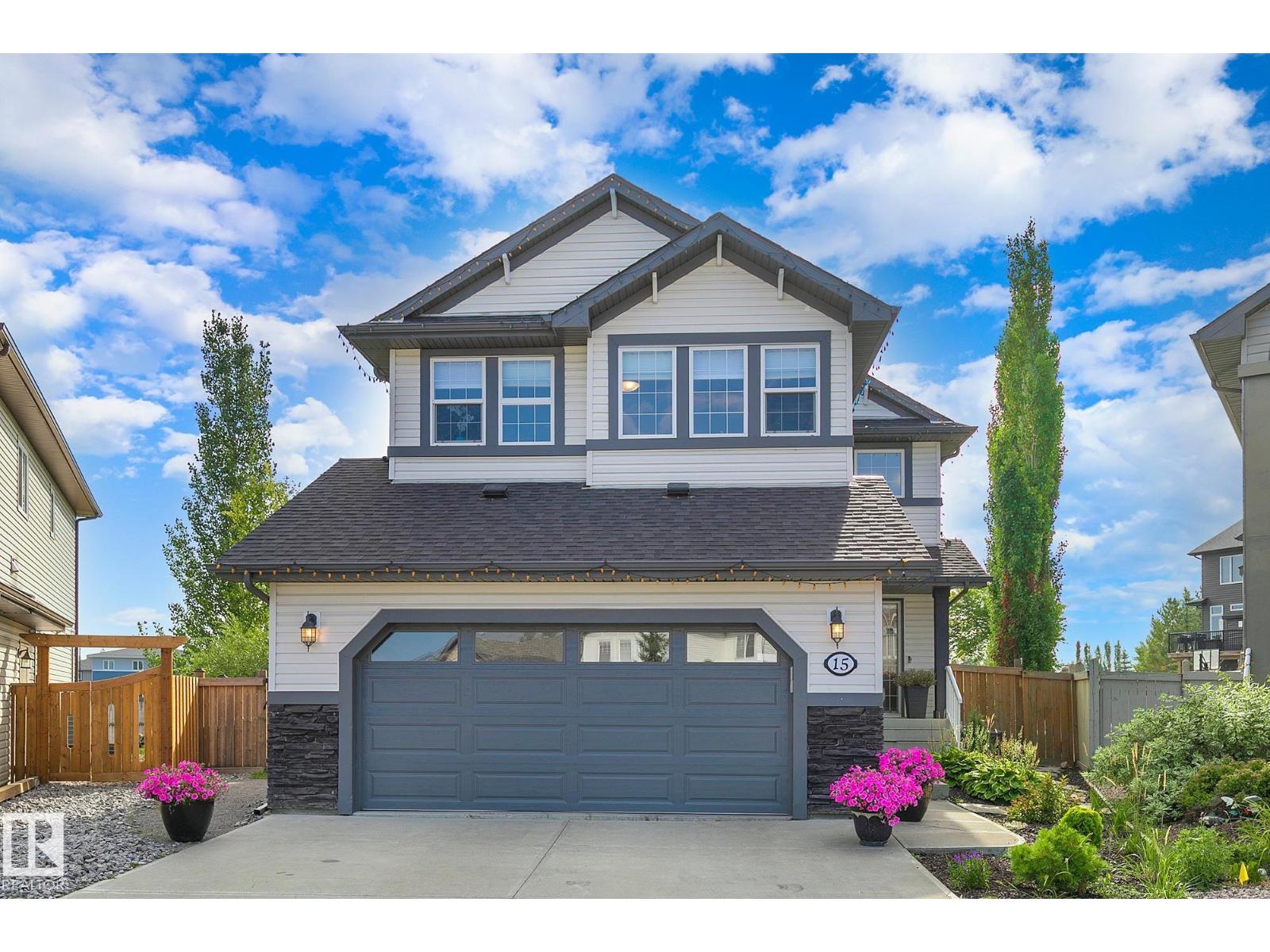This home is hot now!
There is over a 82% likelihood this home will go under contract in 15 days.

Fully finished 2 story home,4 bdrms with a bonus rm,3.5 baths,central AC,20'x24 heated garage,located on a huge pie shaped lot backing onto massive green space Hawthorne Park (with play centre).Clean, smoke free,maintained home.Open concept on main level,with plenty of natural light.Roomy entrance,kitchen with lots of cupboard,large eating area.Beautiful, new 400 sq ft,3 season sunrm.3bdrms up with a large bonus room,with vaulted ceiling and door,that could be used as a 5th bdrm.Large master bdrm,with a 5 piece ensuite and walk in closet.Fully finished basement with a full bath,bdrm and rec room.On demand hot water,hi-efficient furnace.Recent upgrades 2024,new quality 3 season sunroom,paint,vinyl plank flooring,carpet up and downstairs.Shingles replaced in 2019.Fully landscaped and fenced backyard,interlocking brick patio with a firepit.12'x20' storage shed with overhead door.Beautiful home,cul-de-sac location,close to schools and shopping,2 blocks from Tri Leasure Centre,quick access to Hwy 16. (id:63267)

