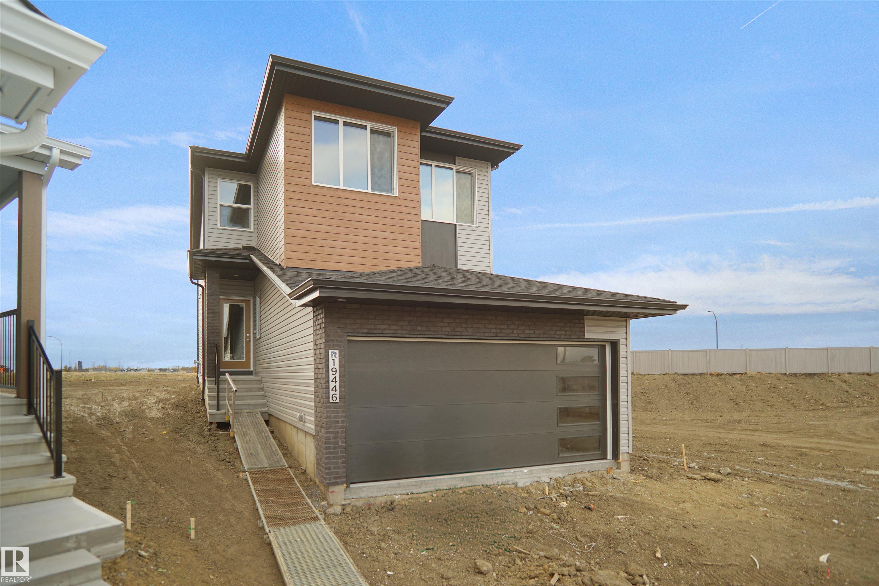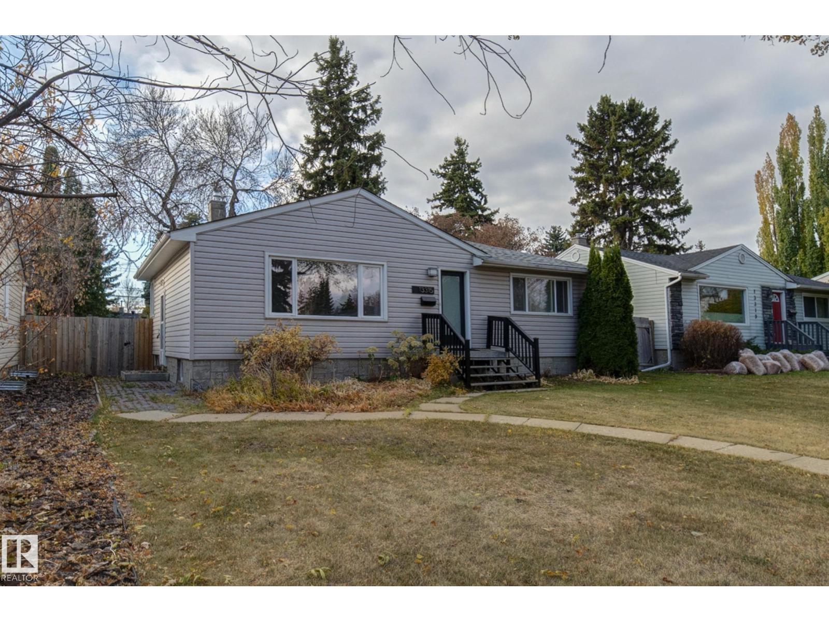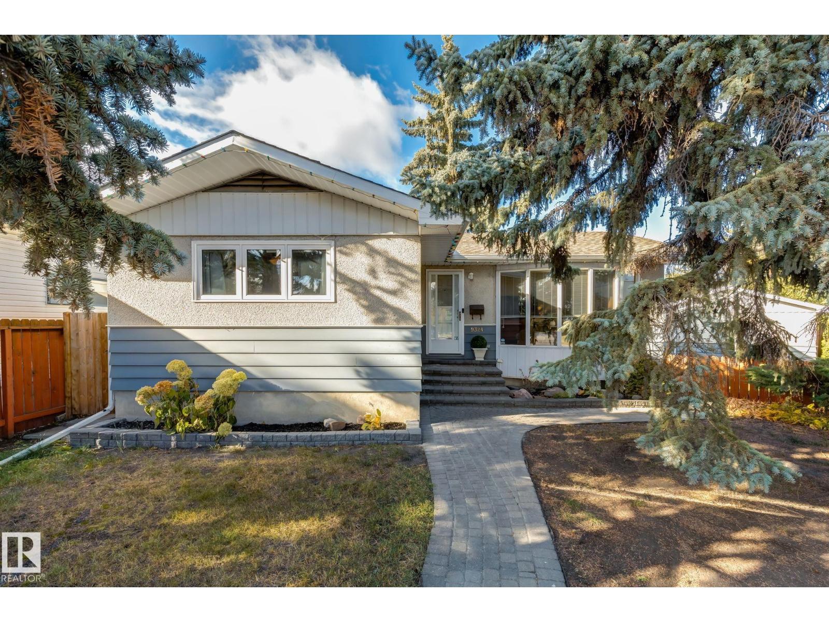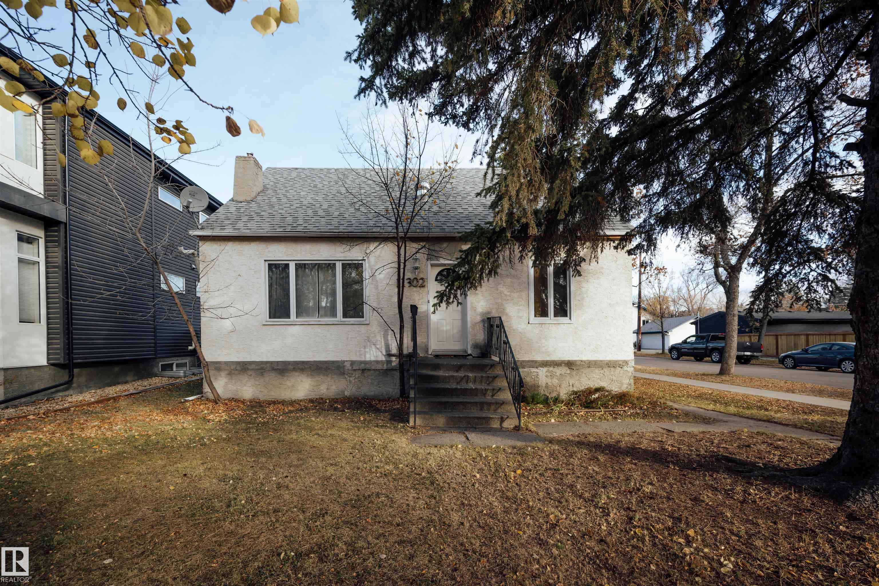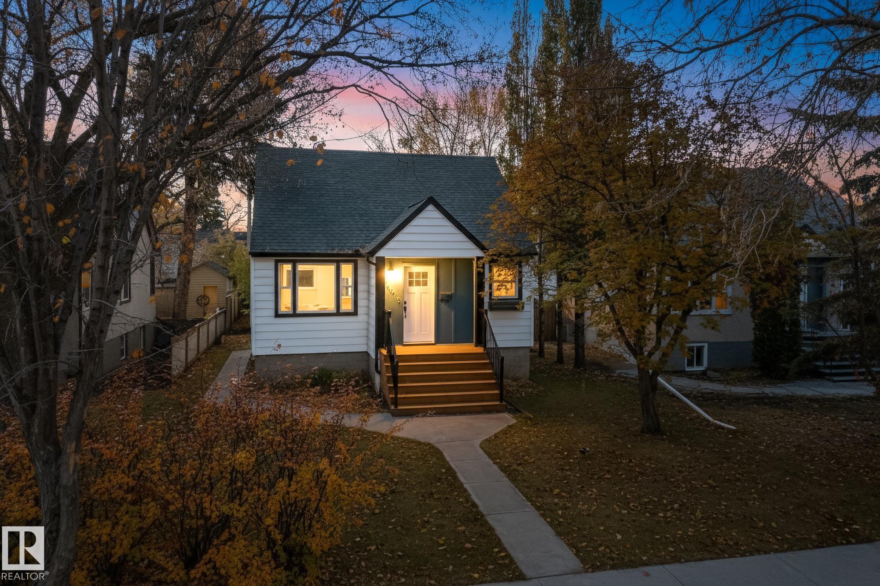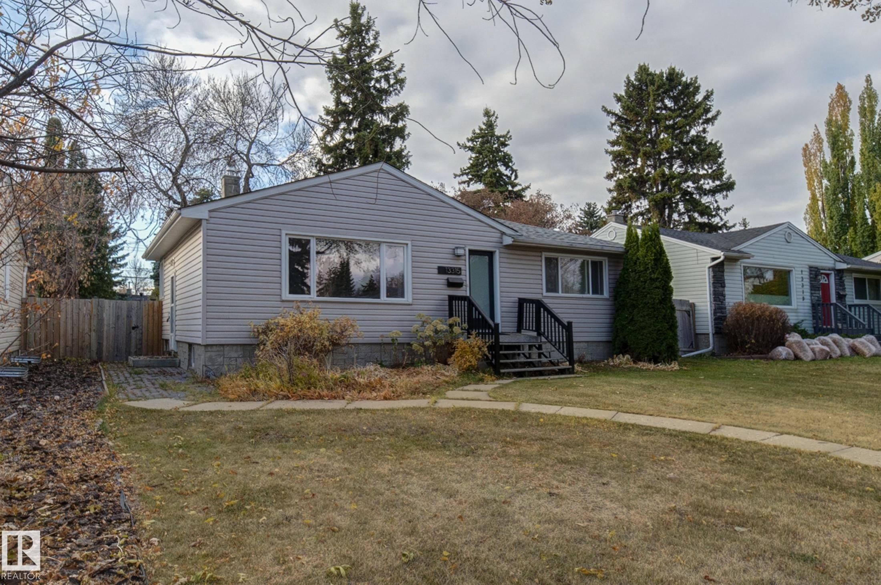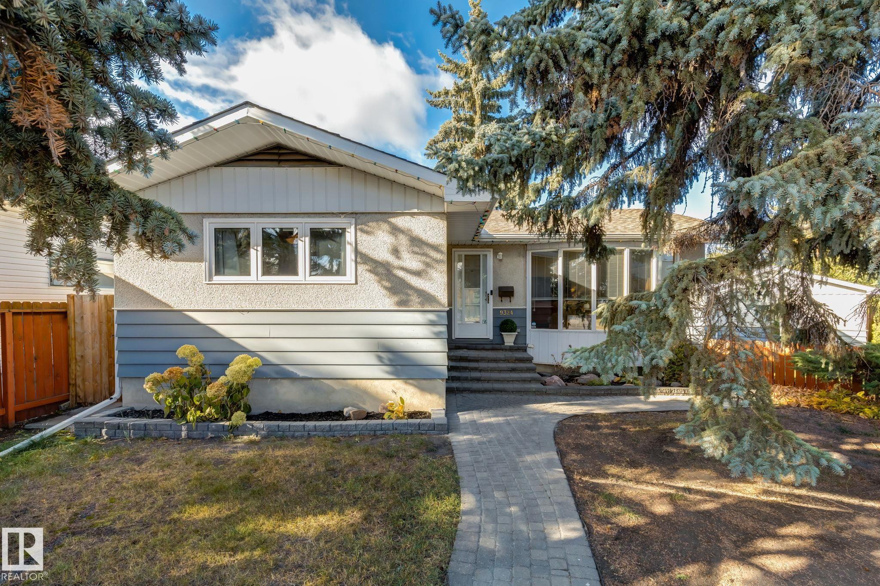- Houseful
- AB
- Spruce Grove
- T7X
- 15 Hillwood Tc
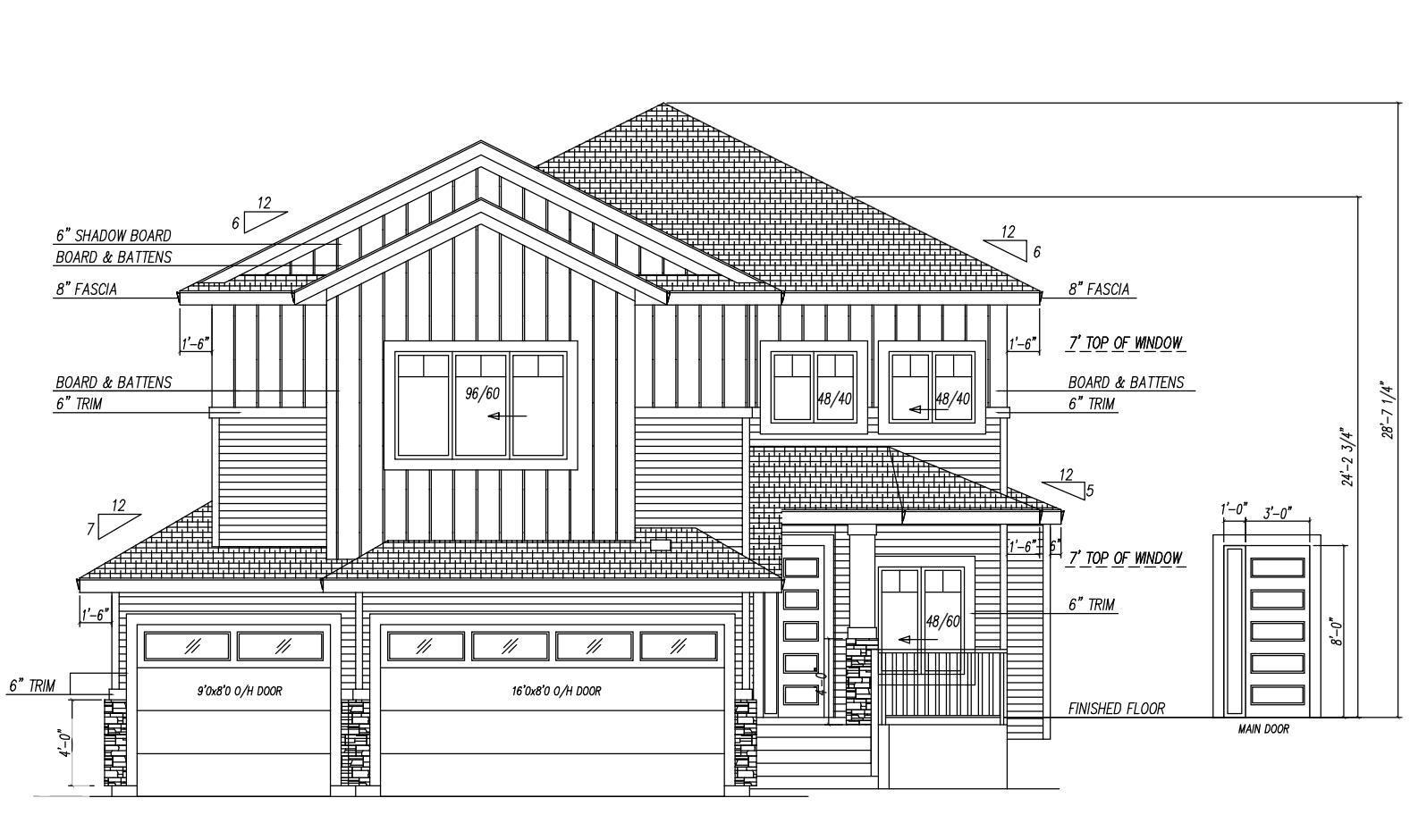
Highlights
Description
- Home value ($/Sqft)$336/Sqft
- Time on Houseful62 days
- Property typeSingle family
- Median school Score
- Lot size5,425 Sqft
- Year built2025
- Mortgage payment
Built with integrity this under construction Sunnyview home exudes luxury throughout. Tandem TRIPLE car garage with OVERSIZED driveway and a separate side entrance to the basement. Features 4 bedrooms and 4 full bathrooms. The main floor boasts a huge great room with a custom accent wall, electric fireplace, and a coffered ceiling. An upgraded gourmet kitchen, nook with large windows and a sleek bar area plus a walk through pantry and mudroom with ample storage. Featuring a main floor bedroom/den with a 3 piece bathroom. Upstairs includes a spacious primary suite with upgraded en-suite w/dble vanity, custom shower with wall tiles, 2 additional bedrooms with their own bathrooms. A central bonus room with large windows and a laundry room with sink and storage cabinets. Upgrades include designer light fixtures, high quality flooring, high ceilings, custom accent walls plus much more. Close to amenities. Property is under construction, select your finishes. (id:63267)
Home overview
- Heat type Forced air
- # total stories 2
- Has garage (y/n) Yes
- # full baths 4
- # total bathrooms 4.0
- # of above grade bedrooms 3
- Subdivision Hilldowns
- Directions 2183337
- Lot dimensions 504
- Lot size (acres) 0.12453669
- Building size 2469
- Listing # E4453902
- Property sub type Single family residence
- Status Active
- Kitchen Measurements not available
Level: Main - Dining room Measurements not available
Level: Main - Den Measurements not available
Level: Main - Living room Measurements not available
Level: Main - Bonus room Measurements not available
Level: Upper - Primary bedroom Measurements not available
Level: Upper - 2nd bedroom Measurements not available
Level: Upper - 3rd bedroom Measurements not available
Level: Upper
- Listing source url Https://www.realtor.ca/real-estate/28758100/15-hillwood-tc-spruce-grove-hilldowns
- Listing type identifier Idx

$-2,213
/ Month

