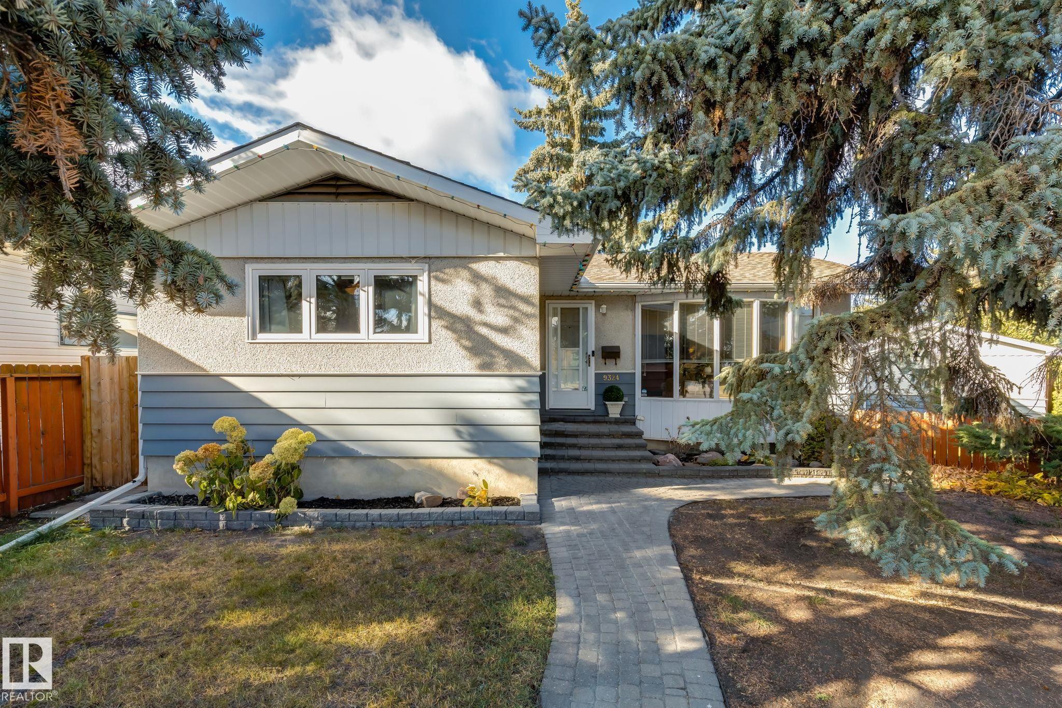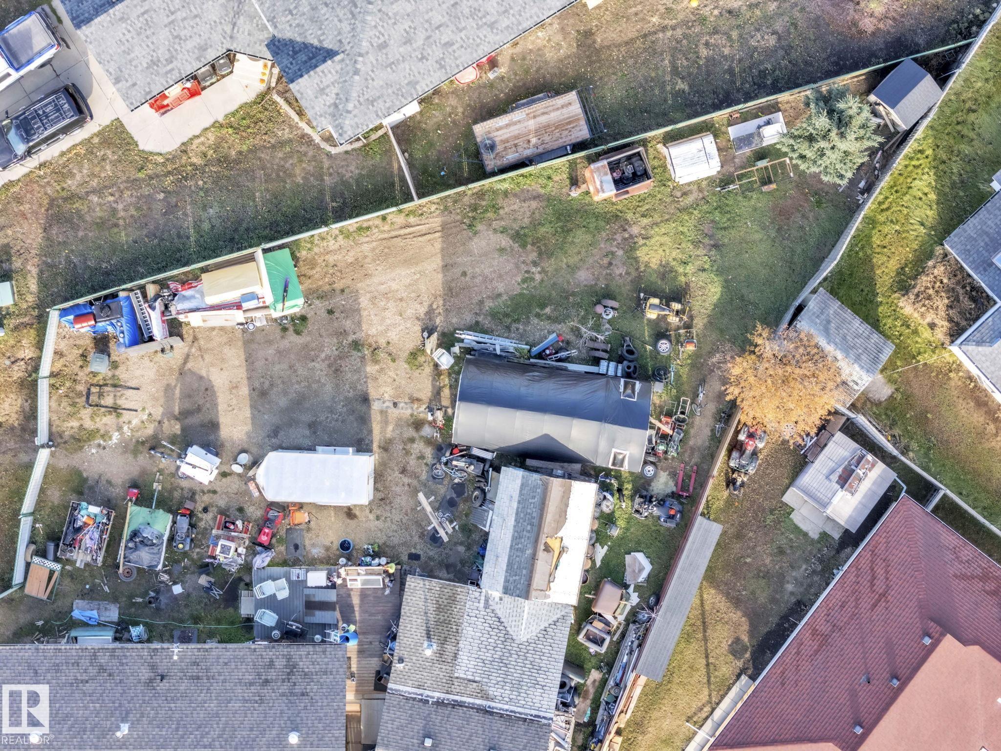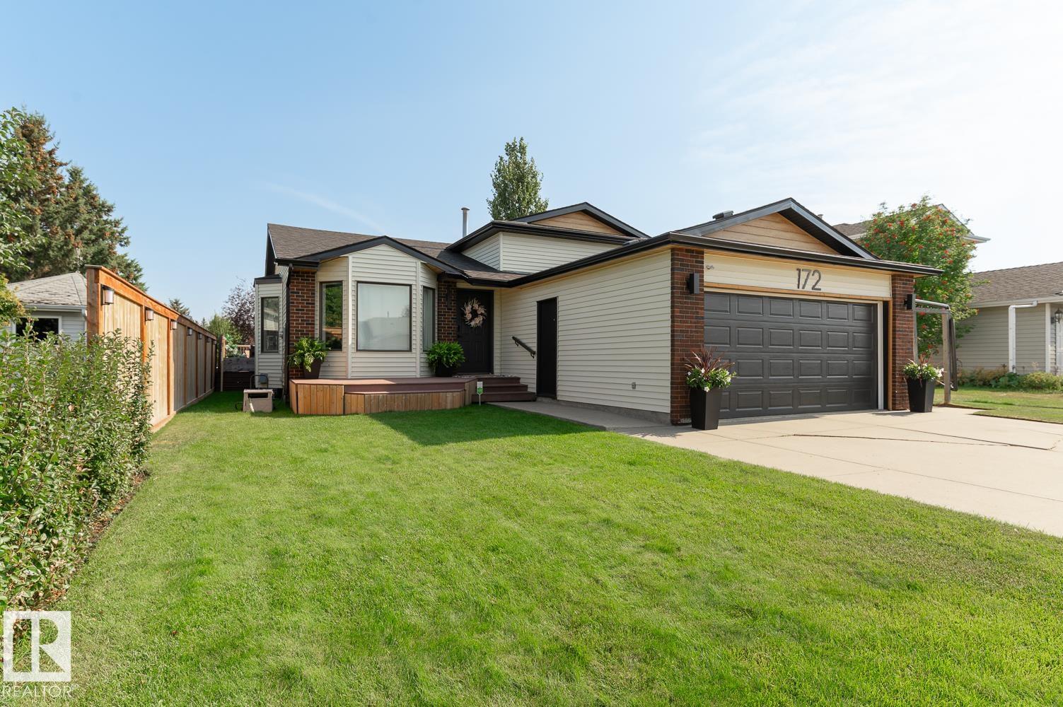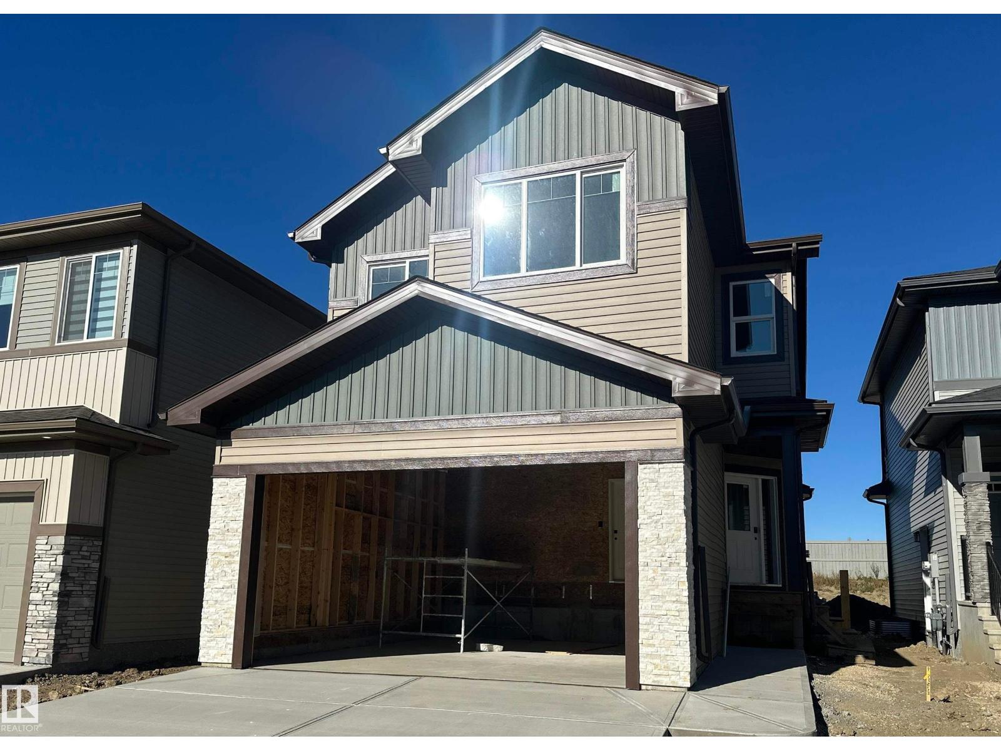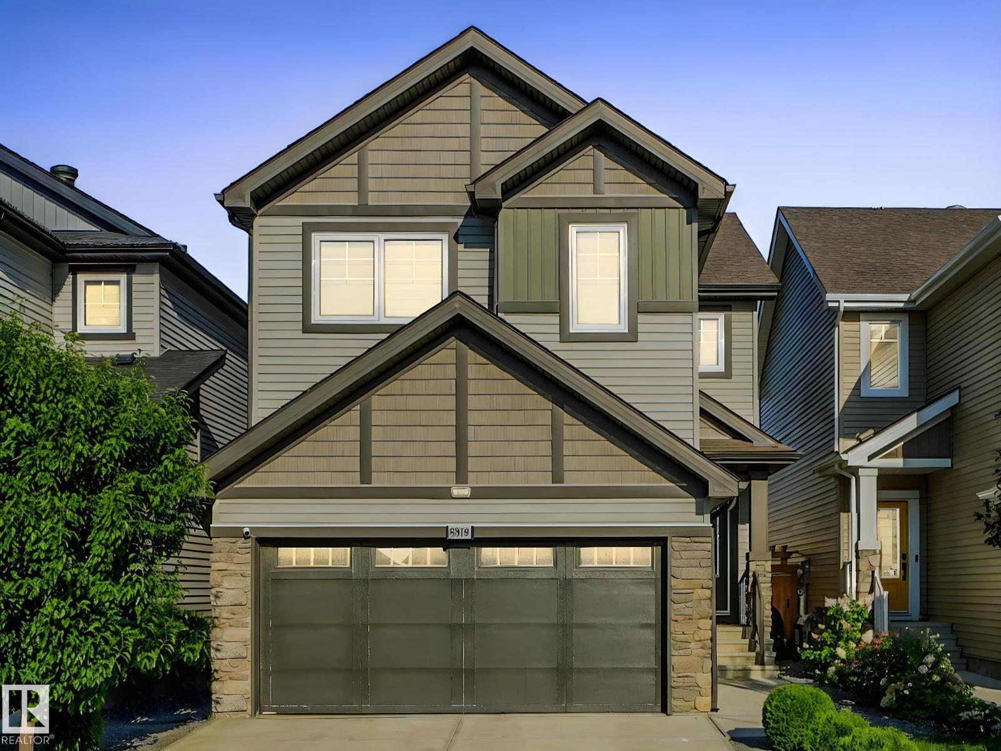- Houseful
- AB
- Spruce Grove
- T7X
- 164 Caledon Cres
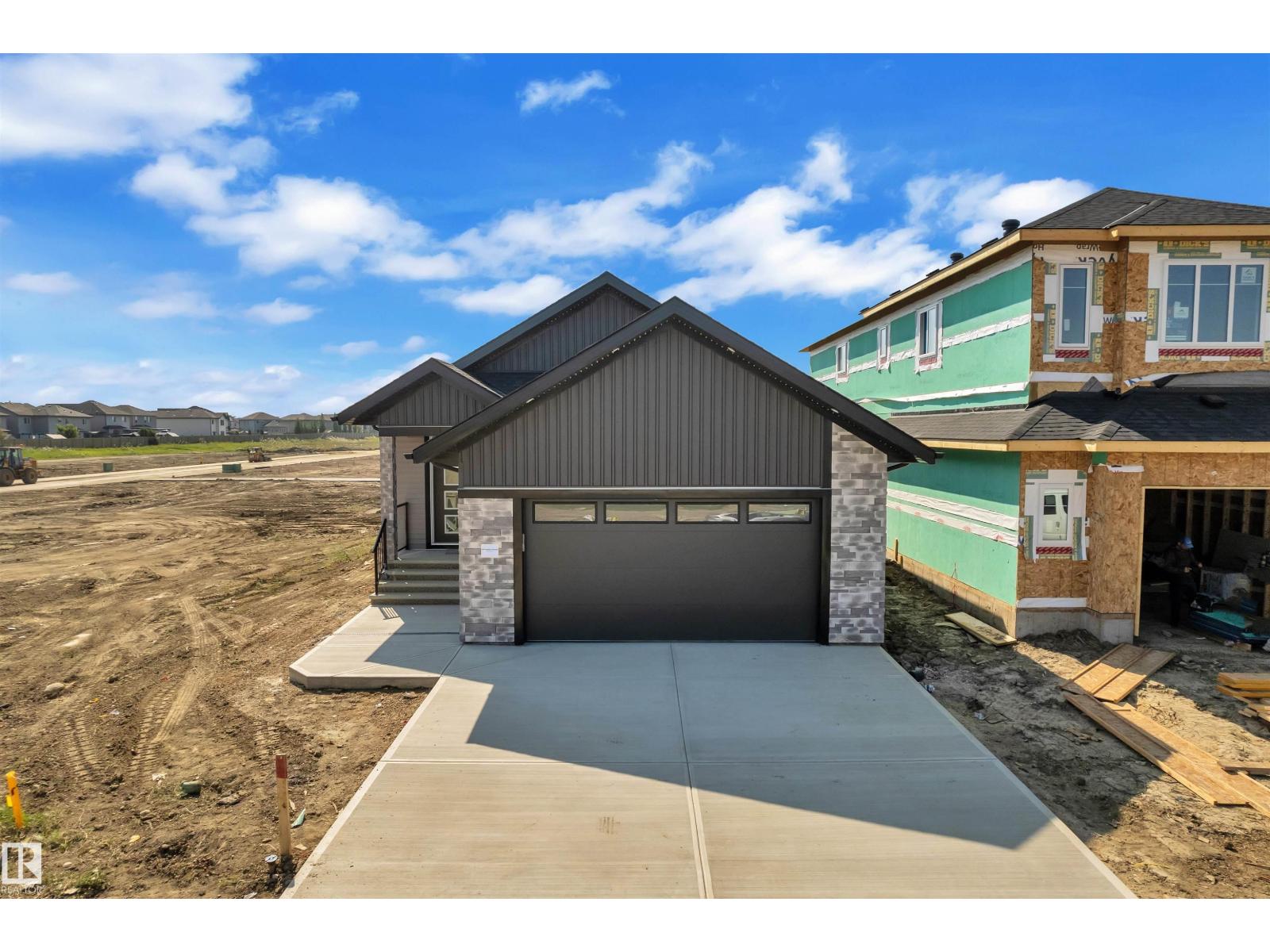
Highlights
Description
- Home value ($/Sqft)$478/Sqft
- Time on Houseful51 days
- Property typeSingle family
- StyleBungalow
- Median school Score
- Lot size4,638 Sqft
- Year built2025
- Mortgage payment
QUICK POSSESSION ! BRAND NEW bungalow with approx. 3000 SQ FT total living space including a fully FINISHED BASEMENT, including 2 MASTER SUITES, BACKING TO POND. This HIGH-END property features PREMIUM FINISHES in every corner, LUXURY vinyl plank flooring, CUSTOM railing, and 2-tone cabinets. The main kitchen features waterfall island, under cabinet lights, and upgraded quartz countertops. Enjoy the open concept living area with ELECTRIC FIREPLACE, accent wall, and abundant natural light from premium TRIPLE-PANE WINDOWS. Highlights include a huge covered balcony, built in SPEAKERS, laundry with sink & cabinet space and a wet bar in the basement. With soaring CEILINGS on both levels, PREMIUM LIGHTING, MULTIPLE INDENT CEILINGS with rope lights, FEATURED WALLS, and high end quality with premium finishes, this home exudes luxury. A pond at rear ensures no immediate neighbors. Steps from three schools and parks, with quick amenity access! (id:63267)
Home overview
- Heat type Forced air
- # total stories 1
- Has garage (y/n) Yes
- # full baths 3
- # total bathrooms 3.0
- # of above grade bedrooms 4
- Community features Lake privileges
- Subdivision Copperhaven
- Lot dimensions 430.92
- Lot size (acres) 0.10647888
- Building size 1555
- Listing # E4455514
- Property sub type Single family residence
- Status Active
- 4th bedroom Measurements not available
Level: Basement - 3rd bedroom Measurements not available
Level: Basement - Dining room Measurements not available
Level: Main - 2nd bedroom Measurements not available
Level: Main - Family room Measurements not available
Level: Main - Living room Measurements not available
Level: Main - Primary bedroom Measurements not available
Level: Main - Kitchen Measurements not available
Level: Main
- Listing source url Https://www.realtor.ca/real-estate/28795098/164-caledon-crescent-spruce-grove-copperhaven
- Listing type identifier Idx

$-1,981
/ Month

