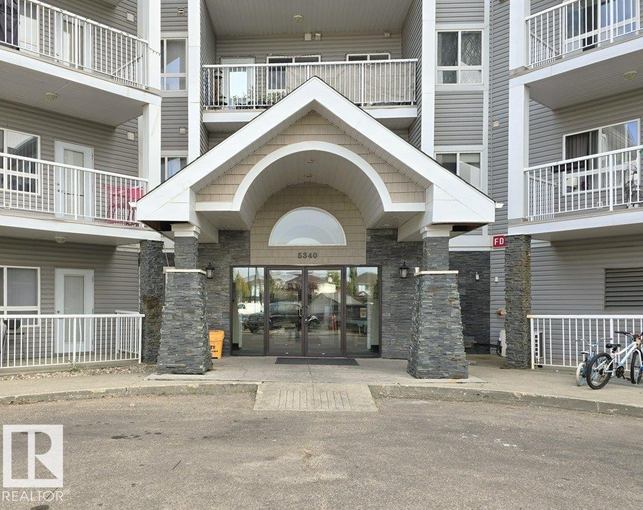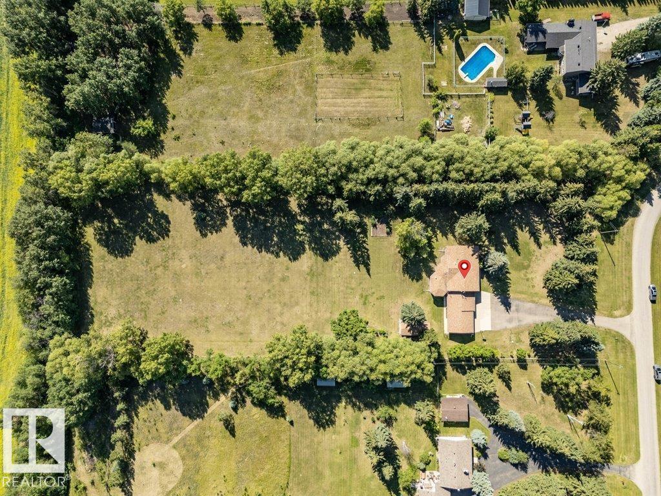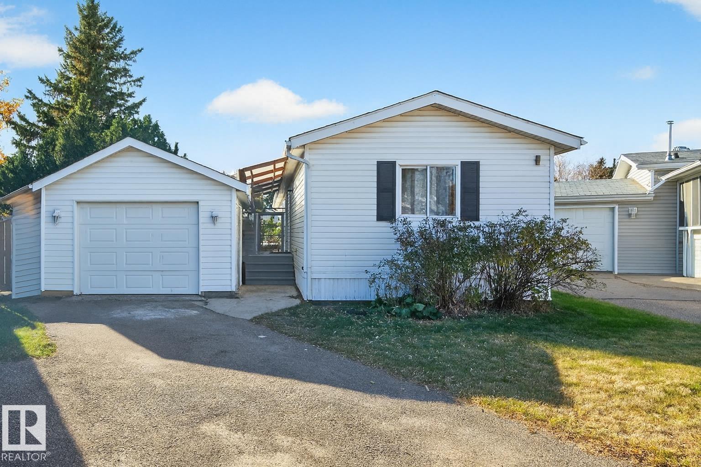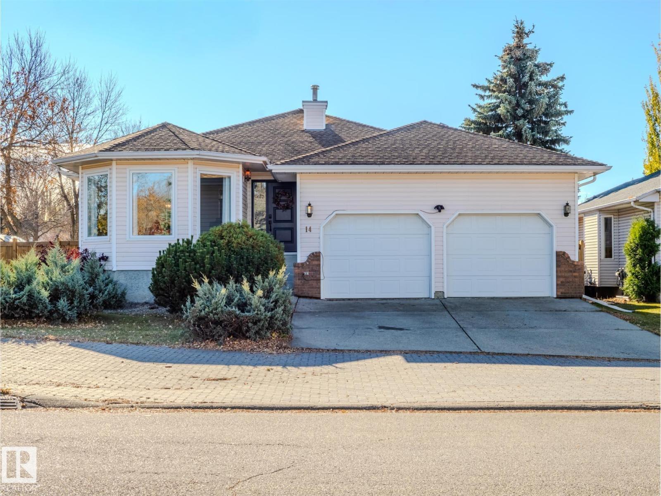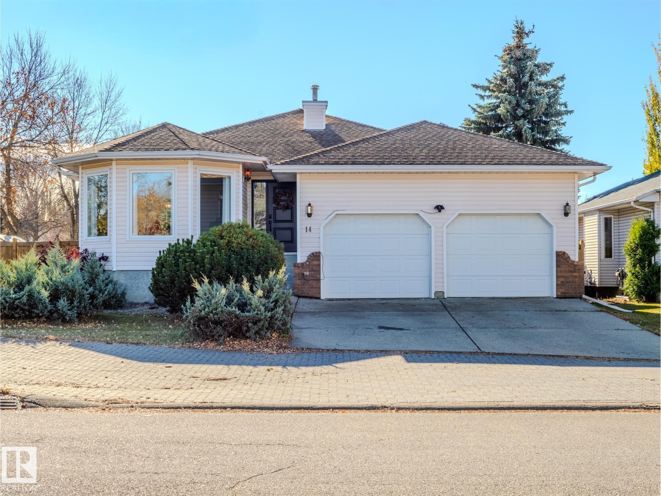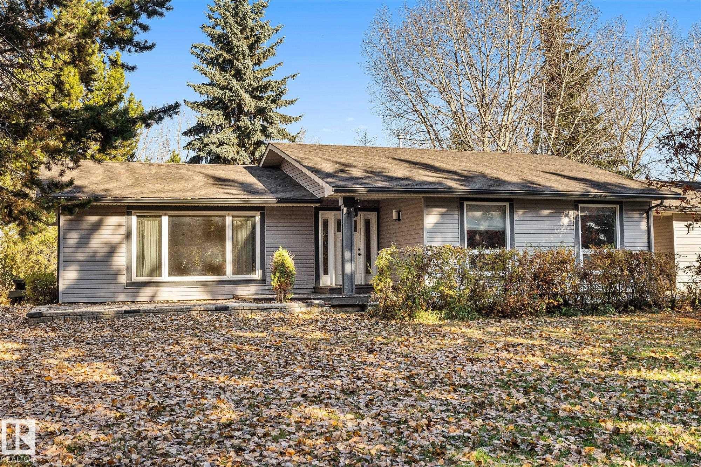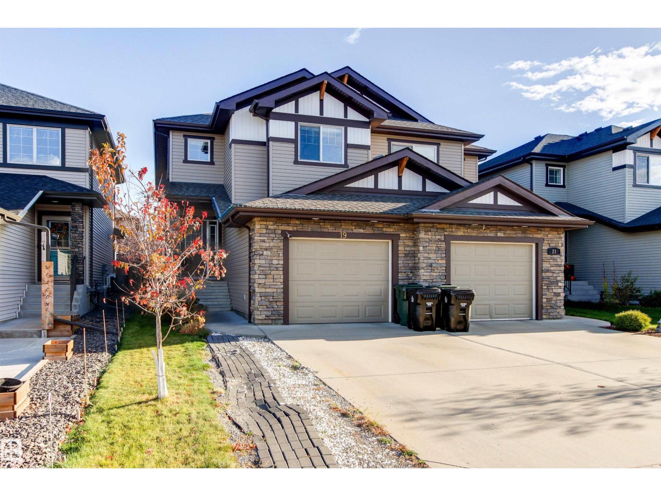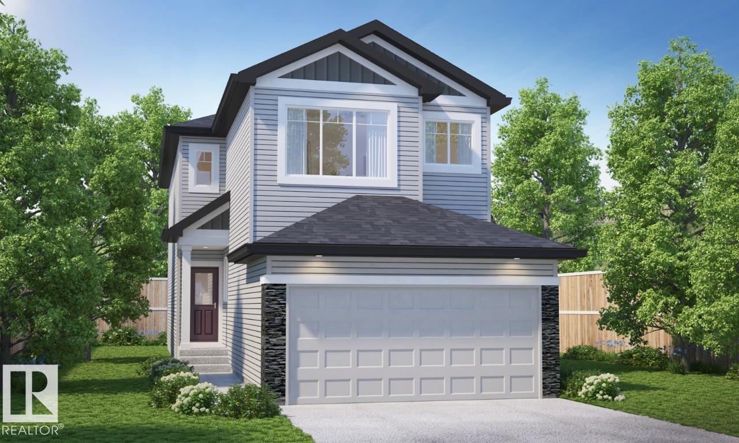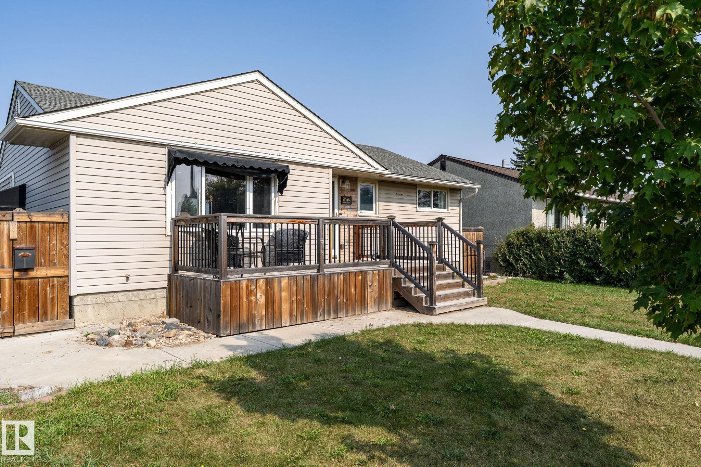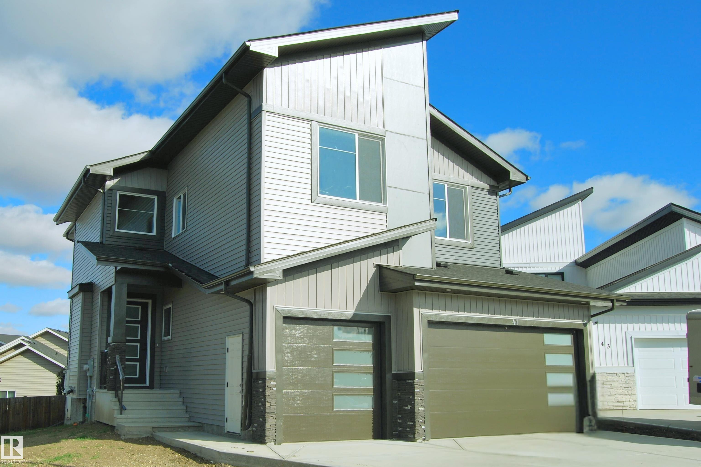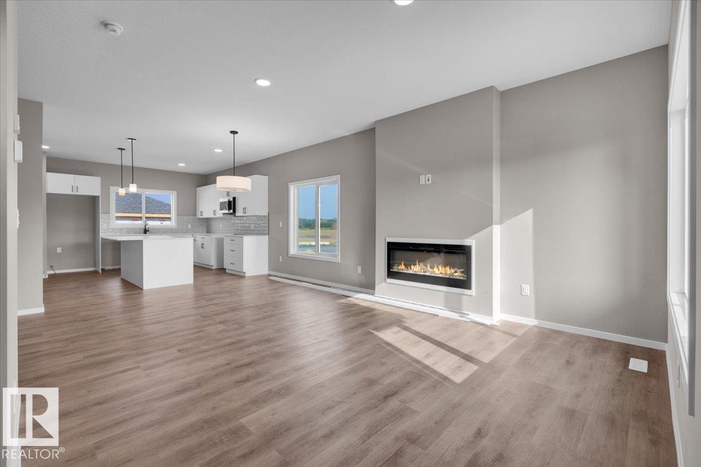- Houseful
- AB
- Spruce Grove
- T7X
- 171 Harvest Ridge Dr
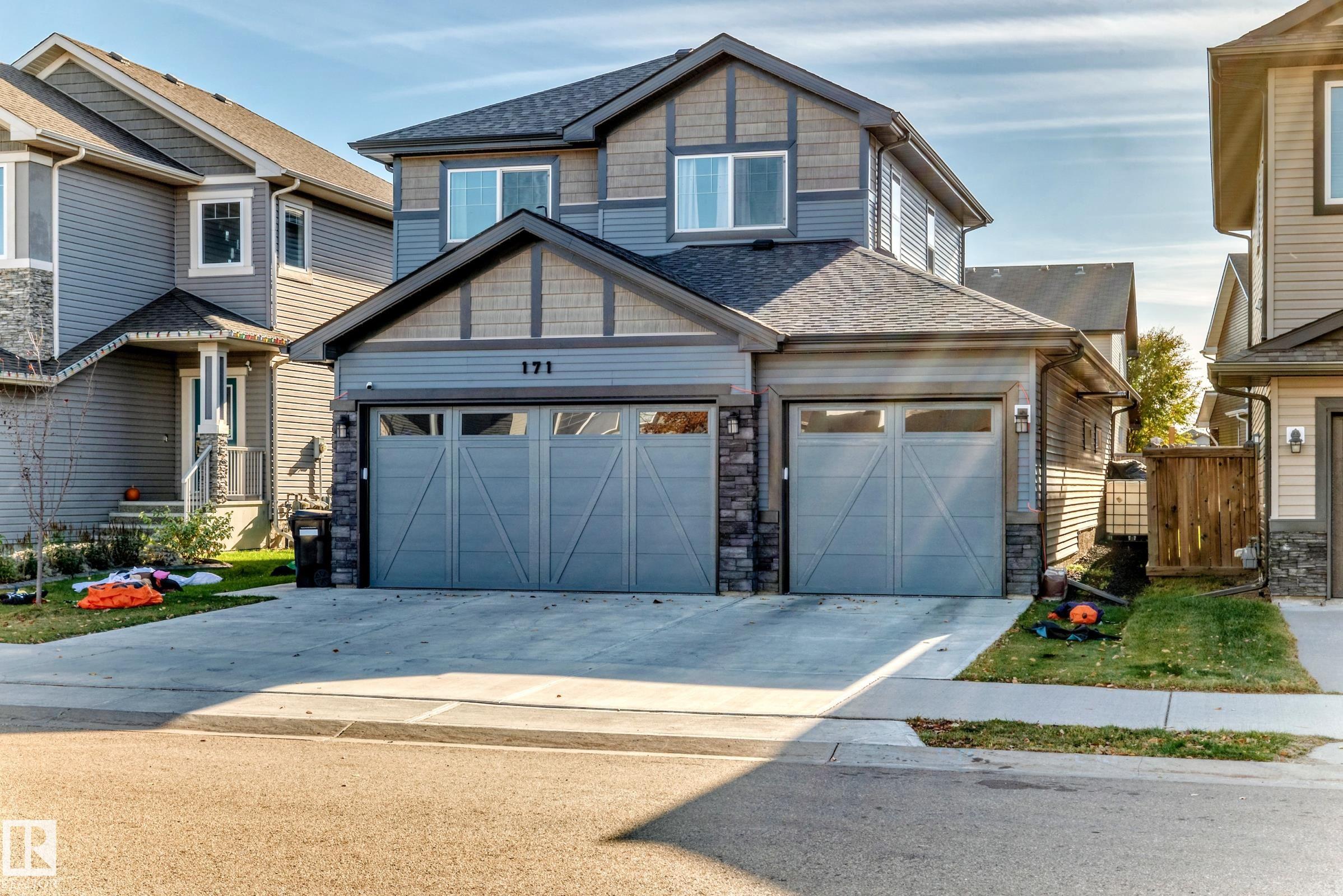
171 Harvest Ridge Dr
171 Harvest Ridge Dr
Highlights
Description
- Home value ($/Sqft)$391/Sqft
- Time on Housefulnew 6 hours
- Property typeResidential
- Style2 storey
- Median school Score
- Lot size4,680 Sqft
- Year built2021
- Mortgage payment
Alquinn Custom built home 2225 square feet of living area & Oversize Garage This garage could fit up to 5 cars! This drive thru garage, has epoxy flooring, heater, rear garage door, backyard powered gate to the back lane. This home features all the upgrades including central air conditioning, Astro lights and upgraded black stainless steel appliances, The basement is completely finished (PERMITTED) with a huge family room, full bathroom with heated floors and a large bedroom. Upstairs boasts a large movie room . Enjoy your back deck with composite decking . This home is a must see in a great community! Located close to schools and playgrounds. Come check out this home and all it has to offer! Fully finished, just move in and enjoy! South backing yard! blinds will stay. tall Gray shelves stay
Home overview
- Heat type Forced air-1, natural gas
- Foundation Concrete perimeter
- Roof Asphalt shingles
- Exterior features Back lane, fenced, landscaped, playground nearby, schools, shopping nearby
- # parking spaces 6
- Has garage (y/n) Yes
- Parking desc Over sized, quad or more attached
- # full baths 3
- # half baths 1
- # total bathrooms 4.0
- # of above grade bedrooms 4
- Flooring Carpet, vinyl plank
- Appliances Air conditioning-central, dishwasher-built-in, dryer, garage control, garage opener, hood fan, oven-microwave, refrigerator, stove-electric, washer, see remarks, tv wall mount, garage heater
- Has fireplace (y/n) Yes
- Interior features Ensuite bathroom
- Community features Off street parking, air conditioner, deck, detectors smoke, exterior walls- 2"x6", no smoking home, vinyl windows, hrv system, 9 ft. basement ceiling
- Area Spruce grove
- Zoning description Zone 91
- Lot desc Rectangular
- Lot size (acres) 434.79
- Basement information Full, finished
- Building size 1663
- Mls® # E4463228
- Property sub type Single family residence
- Status Active
- Virtual tour
- Kitchen room 9.8m X 13m
- Bedroom 2 10.9m X 11.3m
- Bedroom 4 12.2m X 9.8m
- Master room 13.7m X 12.3m
- Bedroom 3 10.5m X 10.7m
- Other room 1 19.6m X 13.4m
- Dining room 10.4m X 10.7m
Level: Main - Family room Level: Main
- Living room 12.5m X 10.6m
Level: Main
- Listing type identifier Idx

$-1,733
/ Month

