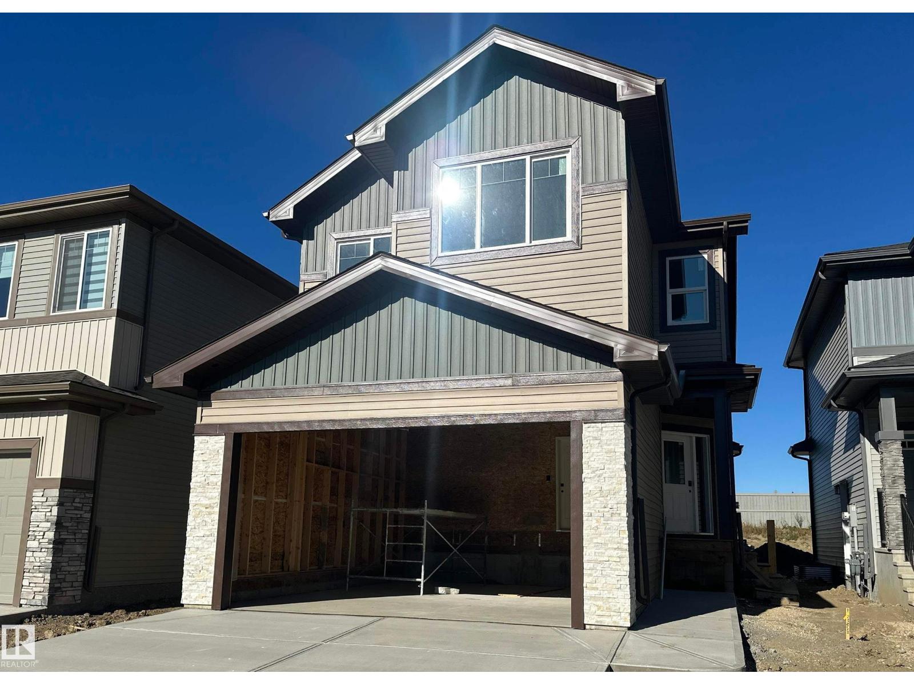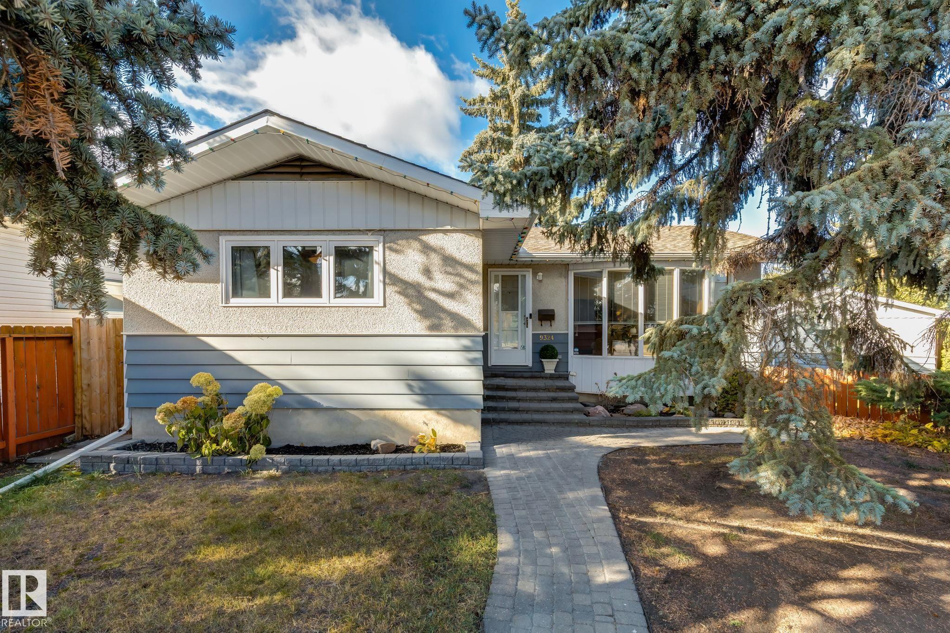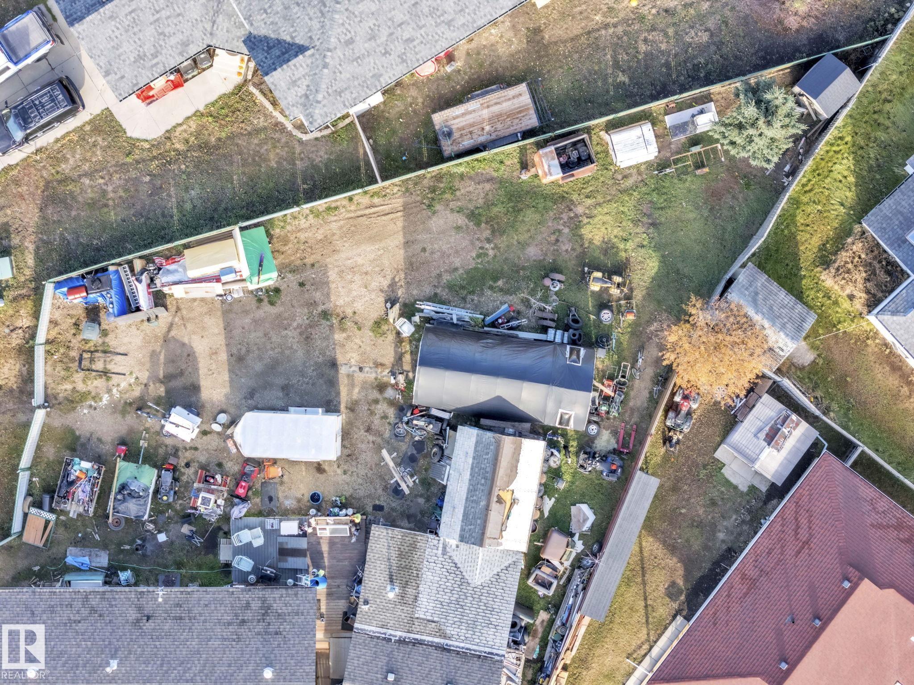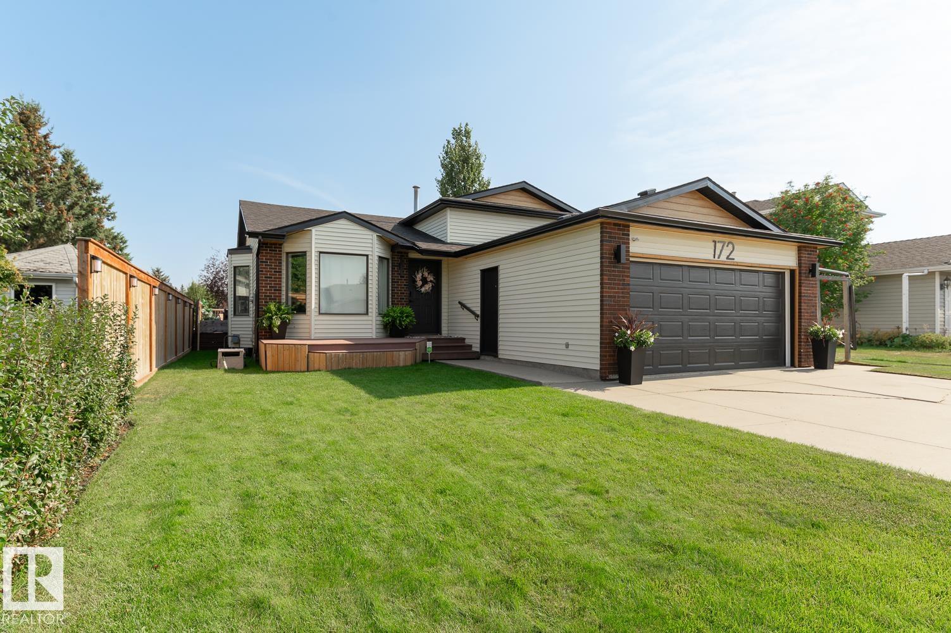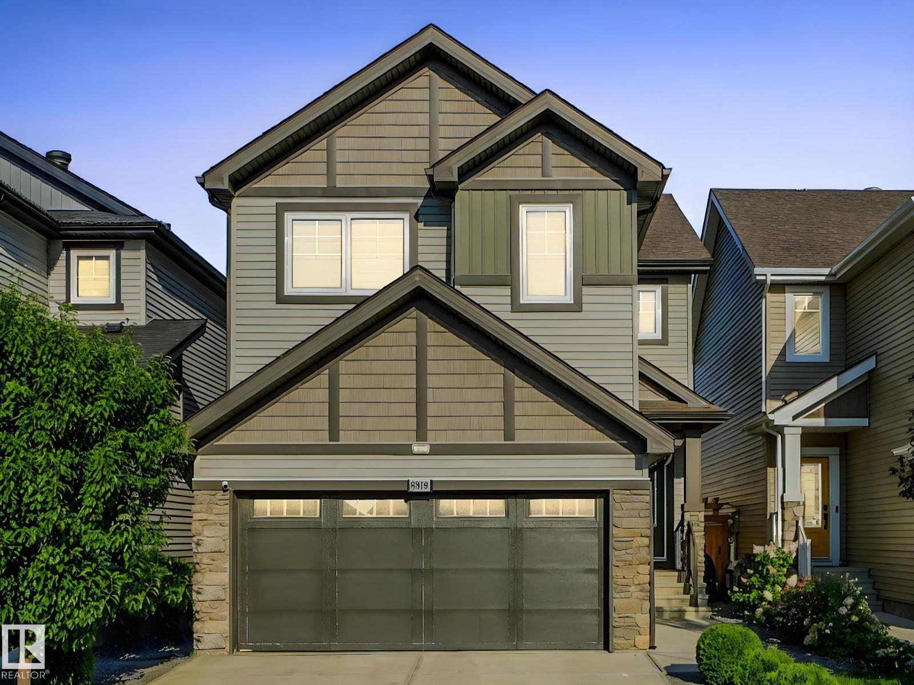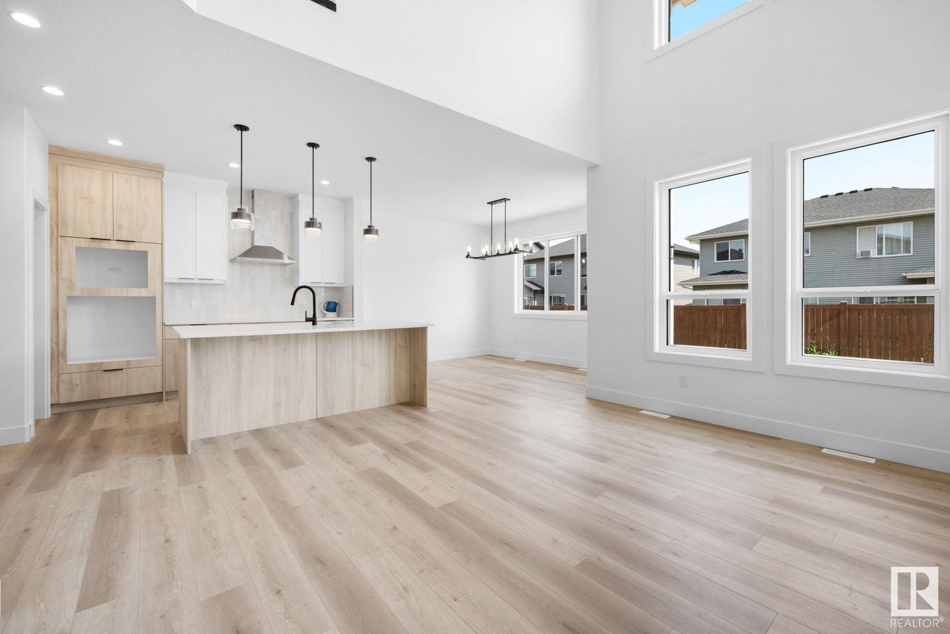
Highlights
Description
- Property typeResidential
- Mortgage payment
Step into this stunning Copperhaven home offering nearly 1,900 sq. ft. of thoughtfully designed living space. A functional mudroom connects to a walk-through pantry, leading into a chef-inspired kitchen complete with ceiling-height cabinets and sleek quartz countertops. The open-to-above great room is a true showpiece, highlighted by an elegant fireplace feature wall—perfect for relaxing or entertaining. Upstairs, you’ll find three spacious bedrooms and a versatile bonus room ideal for family movie nights. The master suite is a luxurious retreat with a tray ceiling, a spa-like 5-piece ensuite and direct access to the laundry room through the walk-in closet! Additional highlights include a separate side entrance and an unfinished basement ready for your personal touch. Located within walking distance to schools, this is the perfect home for growing families. Photos are from a similar home—actual finishes may vary. July possession available!
Home overview
- Heat type
- Foundation
- Roof
- Exterior features
- Has garage (y/n)
- Parking desc
- # full baths
- # half baths
- # total bathrooms
- # of above grade bedrooms
- Flooring
- Appliances
- Has fireplace (y/n)
- Interior features
- Community features
- Area
- Zoning description
- Lot desc
- Basement information
- Building size
- Mls® #
- Property sub type Single family residence
- Status Sold
- Living room
- Dining room
- Listing type identifier

