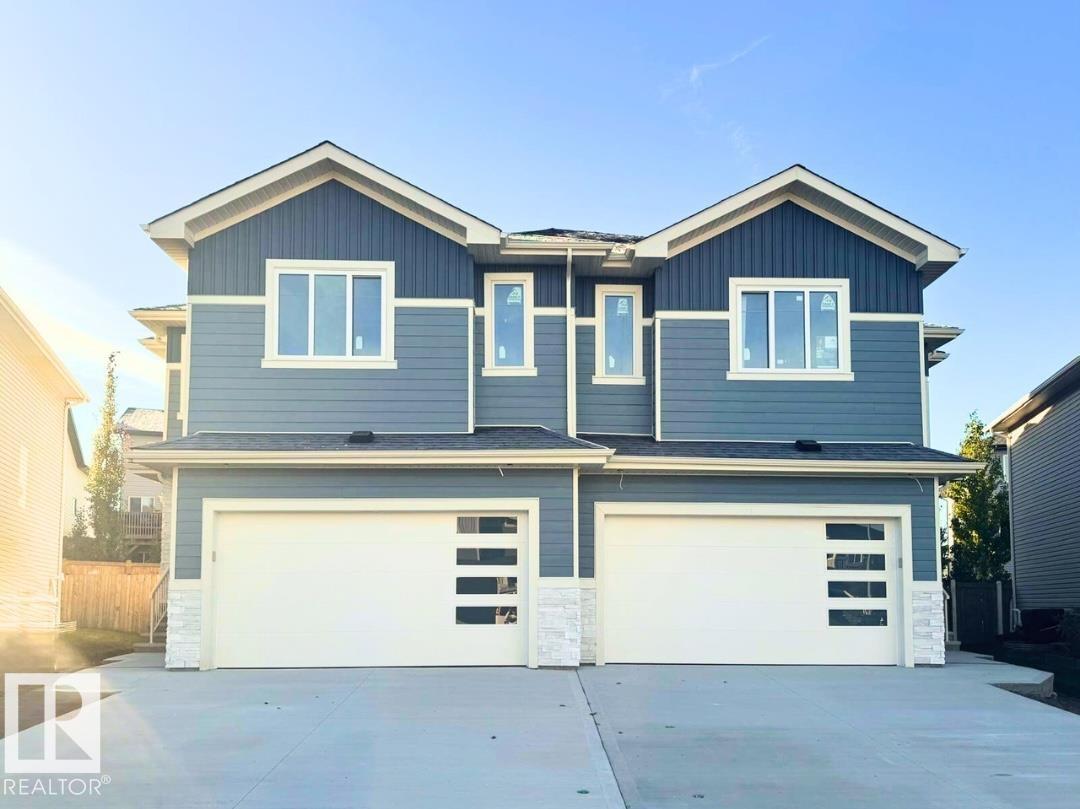This home is hot now!
There is over a 87% likelihood this home will go under contract in 15 days.

RARE FIND! Built by Sunnyview Homes this half duplex boasts over 2100sqft. OVERSIZED double attached garage with a HUGE 4 car driveway. Main floor den/bedroom with a 3-piece bathroom. The U-shaped kitchen features, upgraded ceiling height cabinets with quartz countertops. The open to below living space has a feature wall with an electric fireplace. The glass railing with step lights leads upstairs to a good sized bonus room over looking the living room. Primary bedroom features a WIC and 5-piece ensuite with double vanity, jacuzzi and custom shower w/bench for added convenience. Additionally there are 2 good sized bedrooms that share a 4-piece bathroom. Features upper level laundry, a separate side entrance to the basement, large backyard, 3 gas lines, garage drain, plush carpet, premium lighting package, MDF shelving and much more. Plenty of large windows throughout. Close to shopping, schools, and public transportation. The size and upgrades are a rare find for a duplex! Must see.

