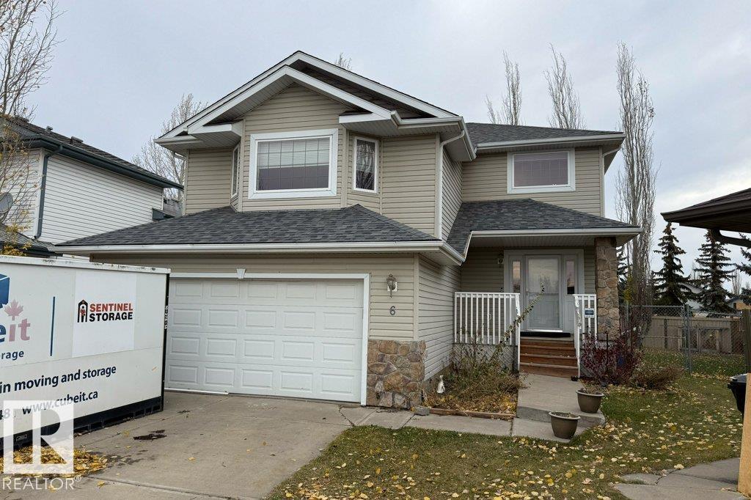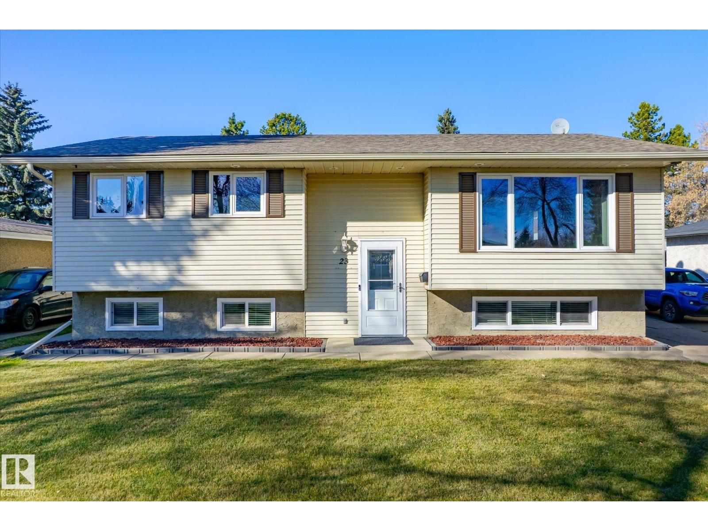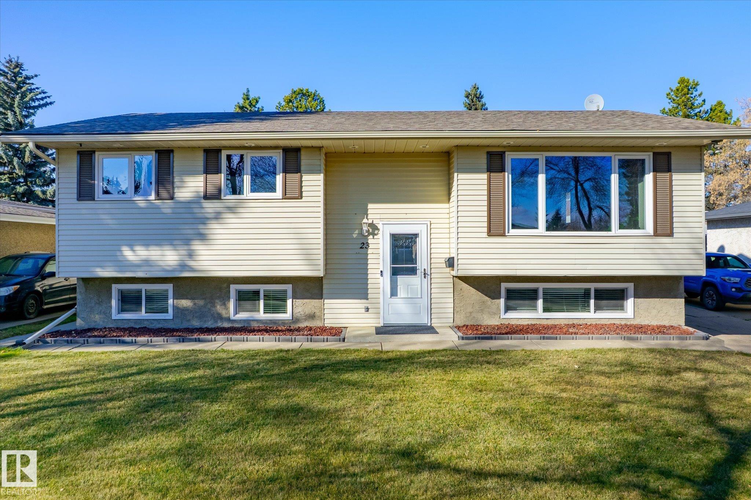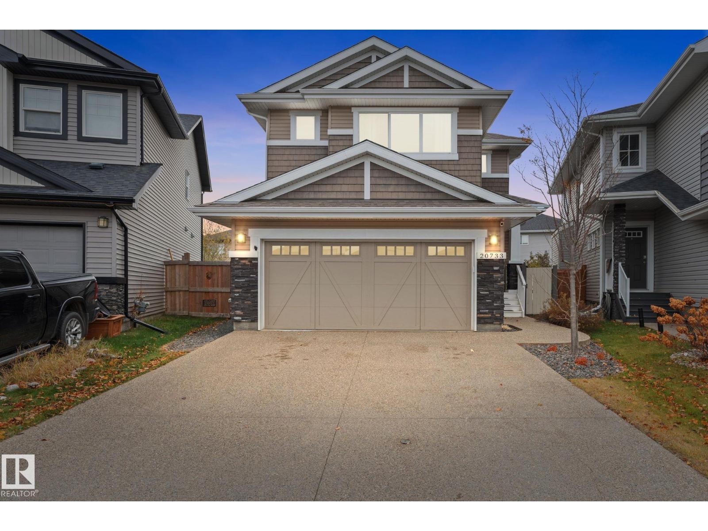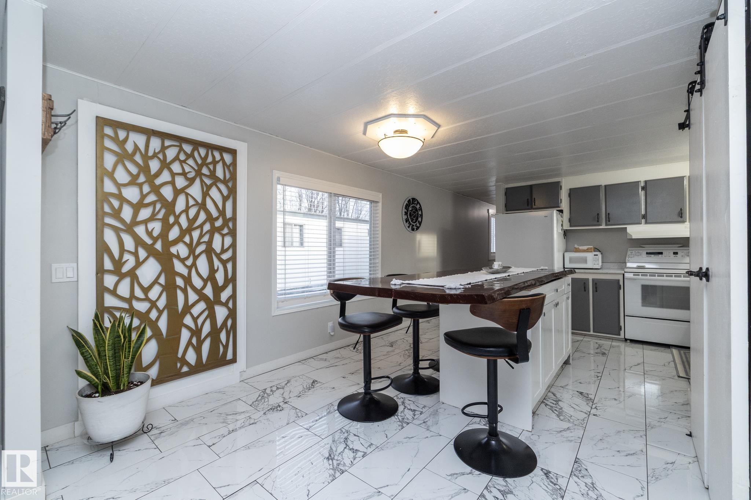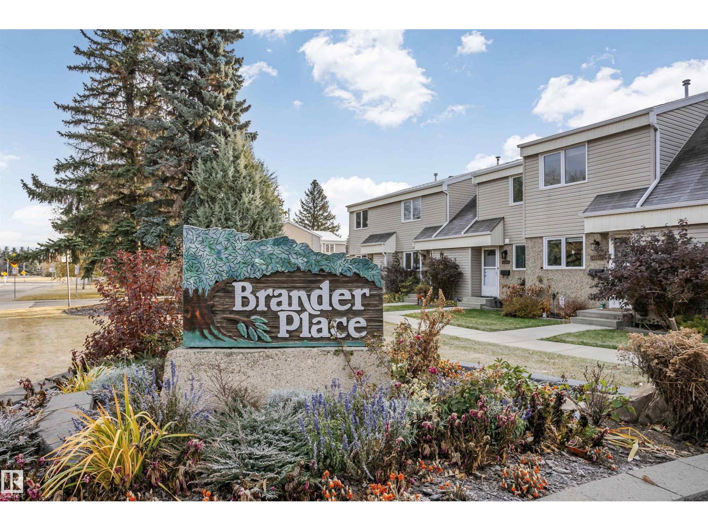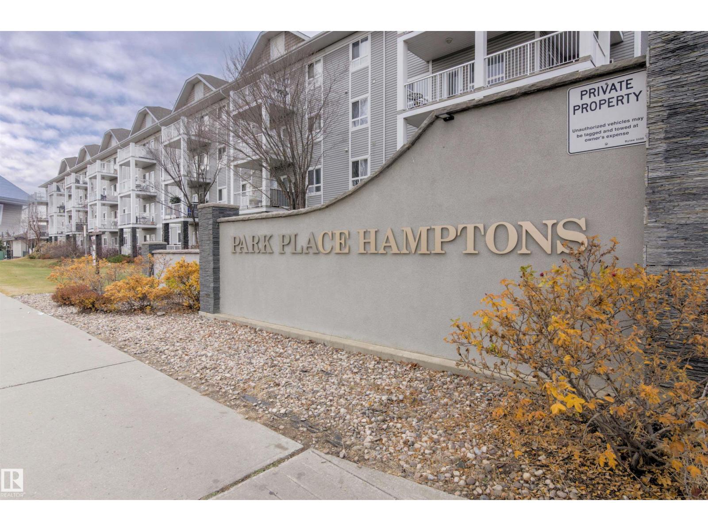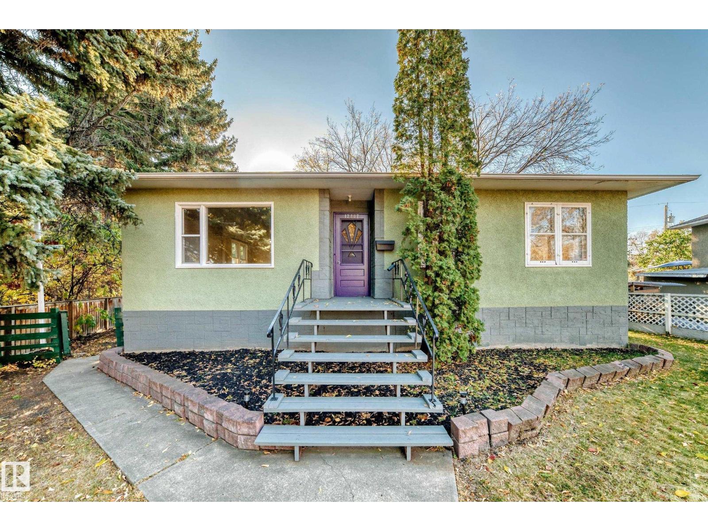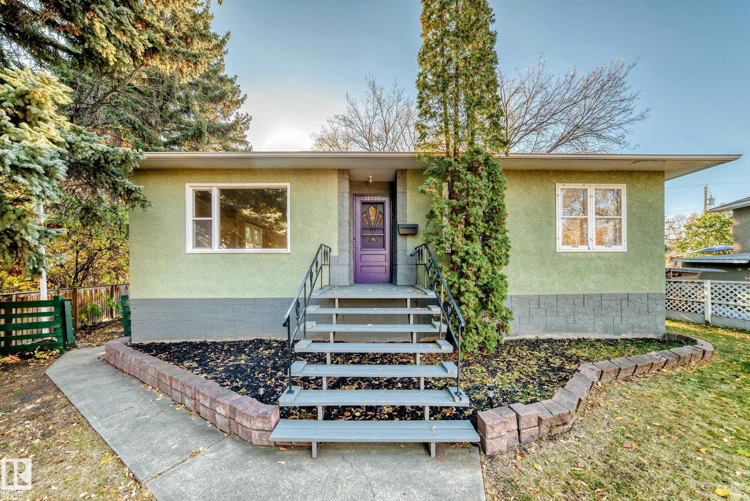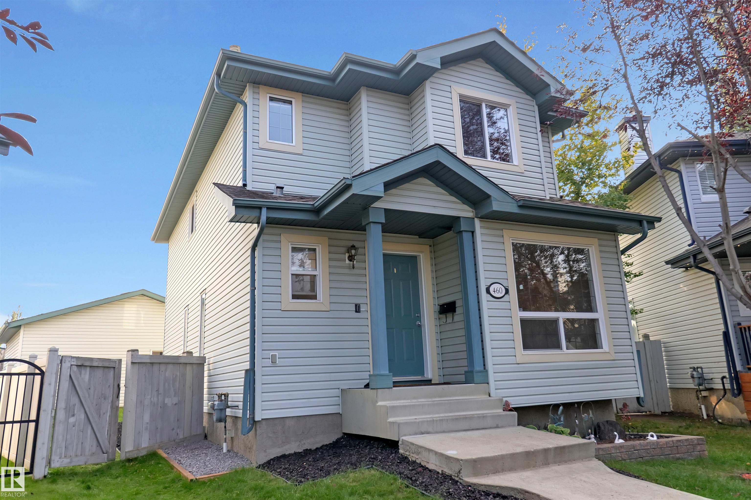- Houseful
- AB
- Spruce Grove
- T7X
- 19 Heatherlands Way
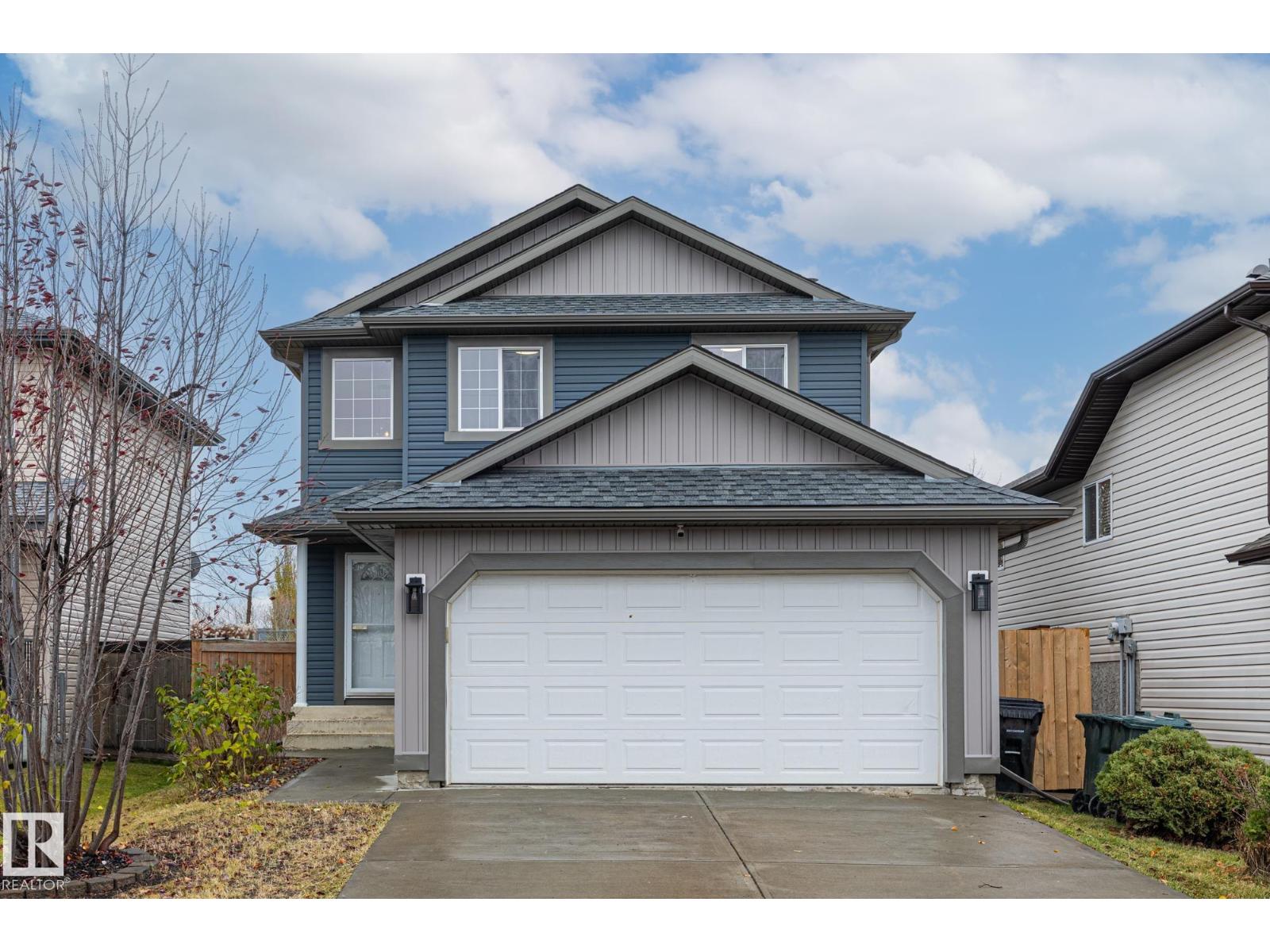
Highlights
Description
- Home value ($/Sqft)$343/Sqft
- Time on Housefulnew 3 days
- Property typeSingle family
- Median school Score
- Year built2005
- Mortgage payment
Absolutely stunning fully renovated 1430 sq ft 2 Storey home showcasing professional craftsmanship on all levels. Every detail has been updated to perfection, featuring an exquisite brand new kitchen with 40” white cabinetry, quartz countertops, corner pantry, modern island with double sink, & new S/S appliances. Main level boasts vibrant vinyl plank flooring, convenient laundry room with a 2 pce bath. Gorgeous great room with large window, & an oversized dining area with patio doors leading to a huge rear deck overlooking a south-facing fully fenced & landscaped yard backing onto Heatherglen Park. Upstairs offers a luxurious primary suite with 4 pce ensuite & walk-in closet, plus 2 additional bedrooms & a custom 4 pce bath. The fully finished basement includes a spacious rec room with wood stove, 4th bedroom, & a new 3 pce bath. Double attached 23 x 19 garage wired for 220 volt power , with its own 60 Amp sub panel. New Hot Tank, Newer Furnace, Newer Shingles & Vinyl Siding.This home truly shows a 10/10! (id:63267)
Home overview
- Heat type Forced air
- # total stories 2
- Fencing Fence
- Has garage (y/n) Yes
- # full baths 3
- # half baths 1
- # total bathrooms 4.0
- # of above grade bedrooms 4
- Subdivision Heatherglen
- Lot size (acres) 0.0
- Building size 1429
- Listing # E4463998
- Property sub type Single family residence
- Status Active
- Recreational room 4.86m X 7.89m
Level: Basement - Utility 2.31m X 2.73m
Level: Basement - 4th bedroom 3.23m X 3.28m
Level: Basement - Kitchen 3.85m X 2.79m
Level: Main - Laundry 2.03m X 1.66m
Level: Main - Living room 4.32m X 3.96m
Level: Main - Dining room 3.3m X 3.26m
Level: Main - Primary bedroom 4.24m X 3.44m
Level: Upper - 3rd bedroom 2.93m X 3.6m
Level: Upper - 2nd bedroom 3.04m X 3.6m
Level: Upper
- Listing source url Https://www.realtor.ca/real-estate/29047905/19-heatherlands-wy-spruce-grove-heatherglen
- Listing type identifier Idx

$-1,306
/ Month

