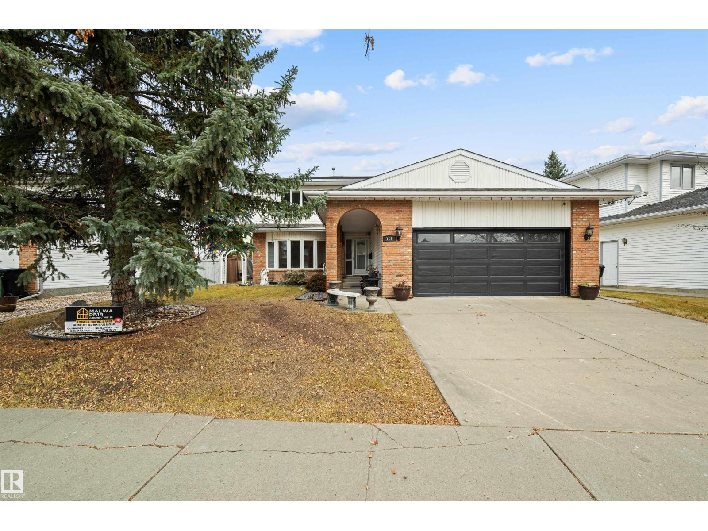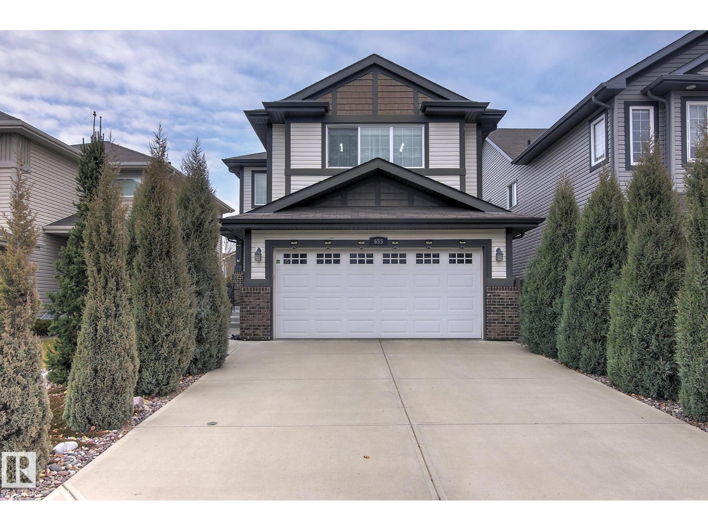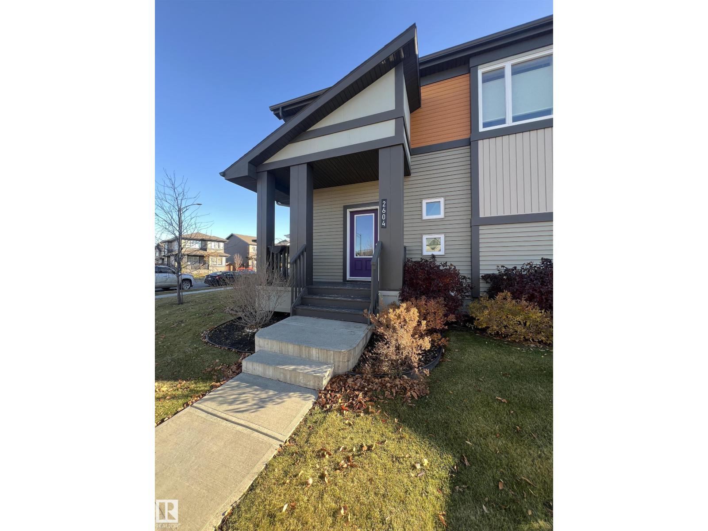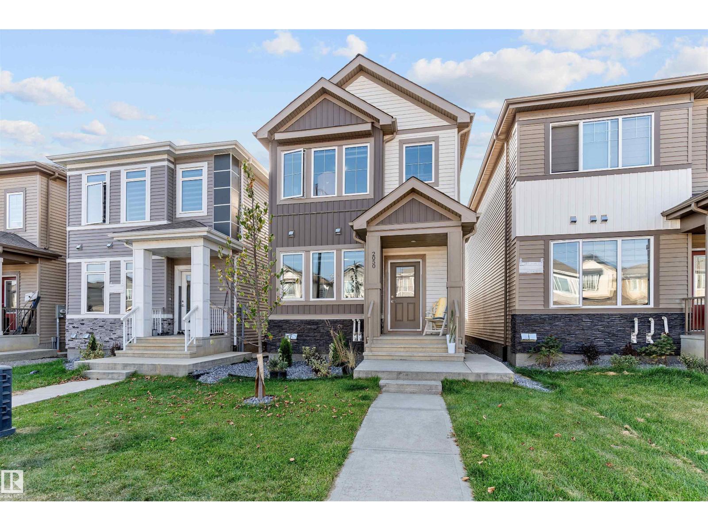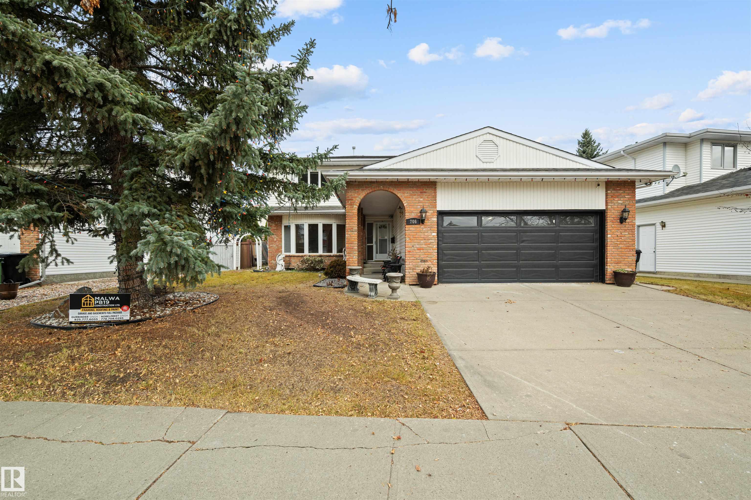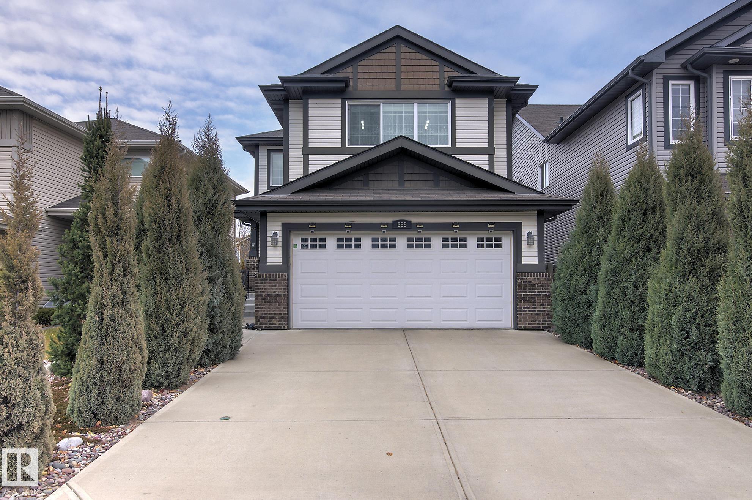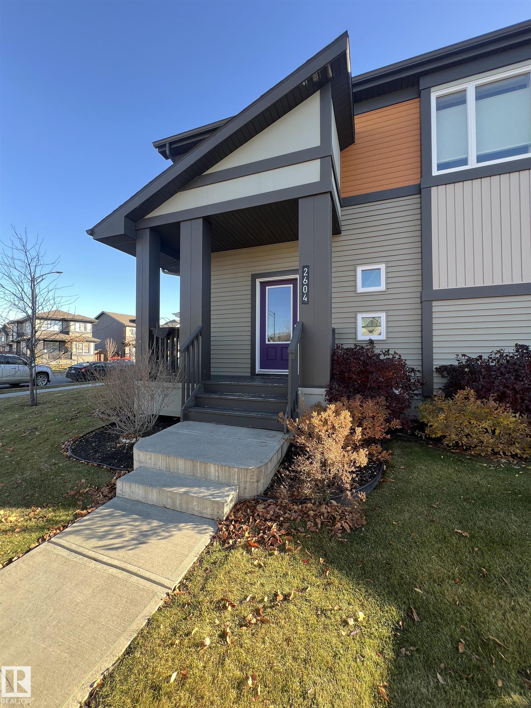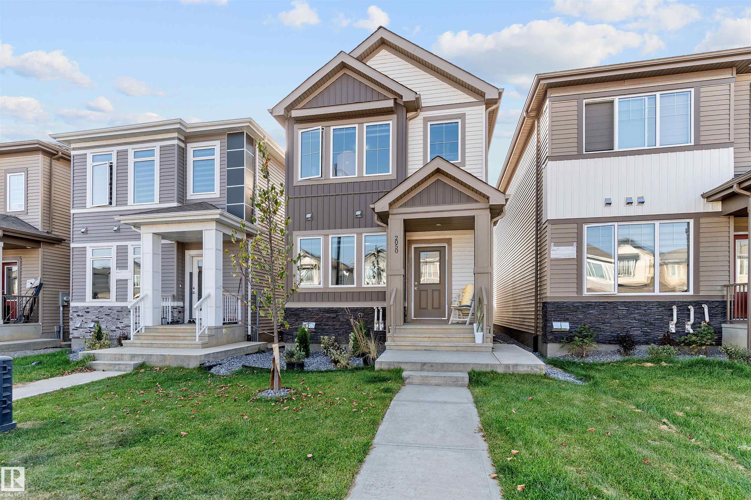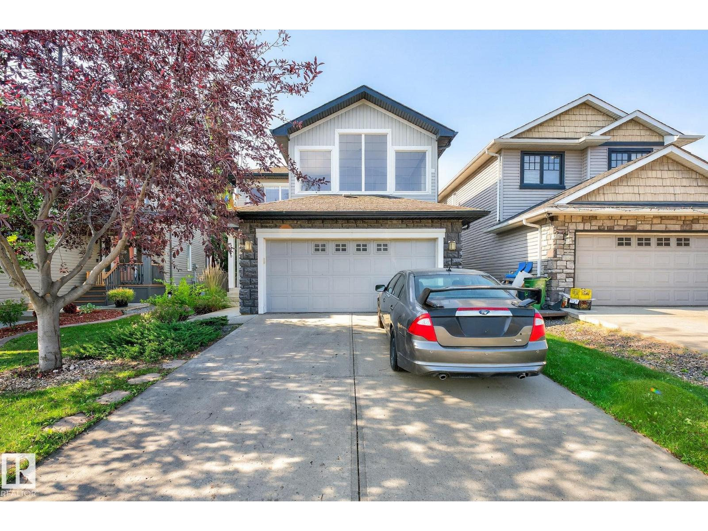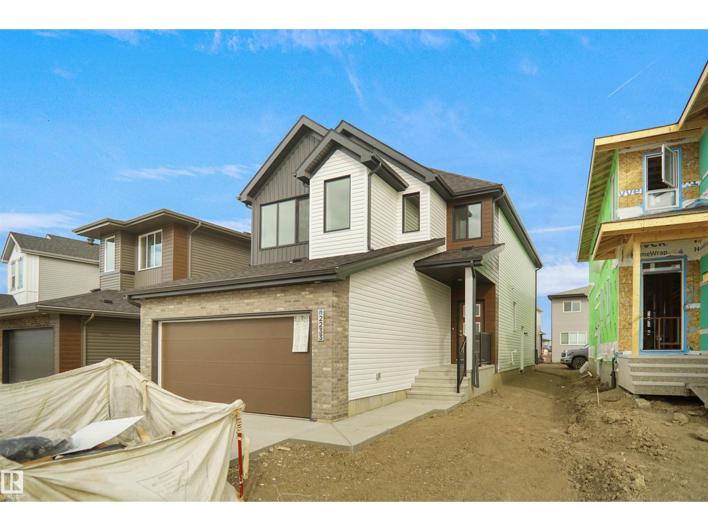- Houseful
- AB
- Spruce Grove
- T7X
- 19 Hull Wd
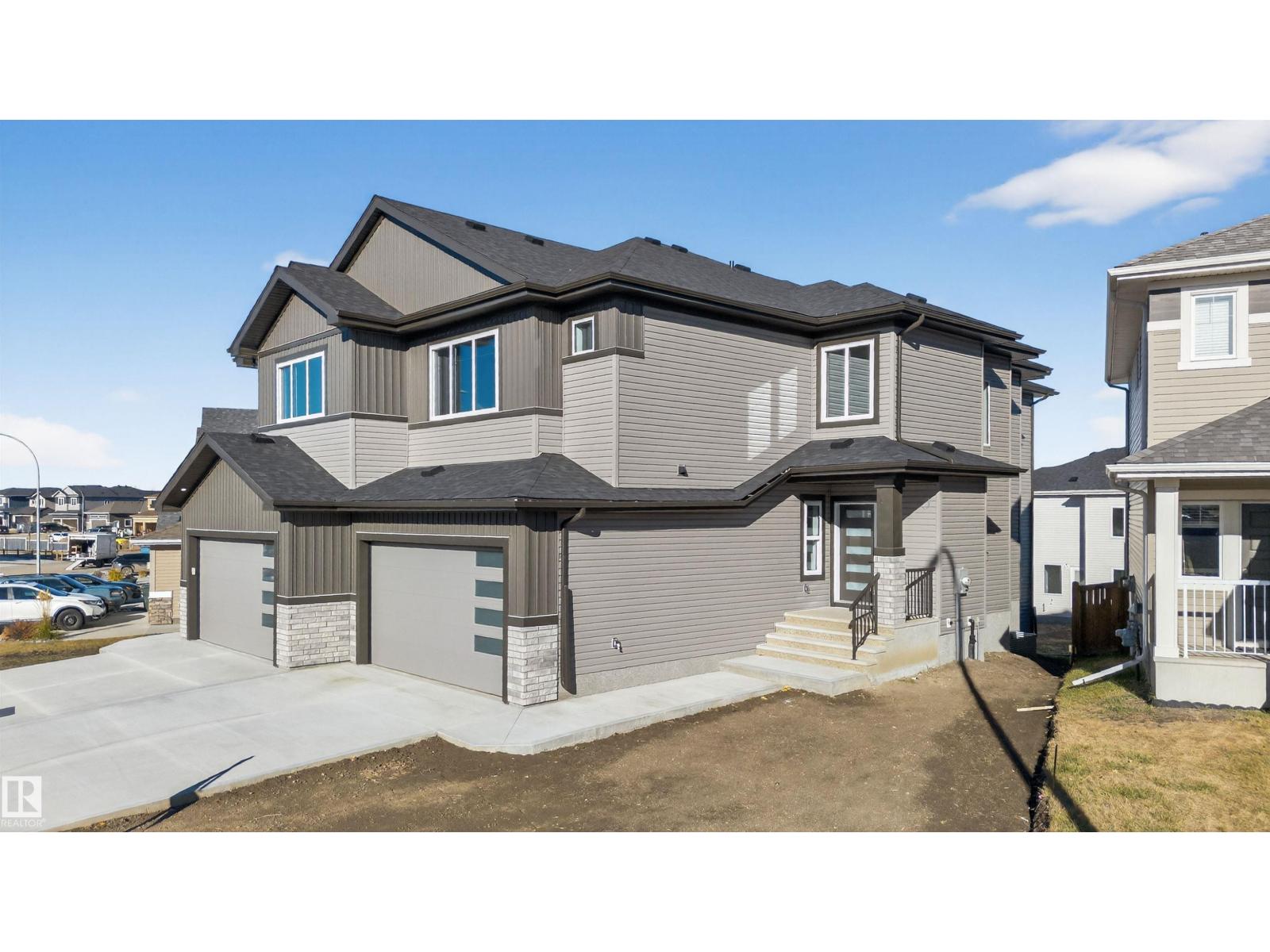
Highlights
Description
- Home value ($/Sqft)$257/Sqft
- Time on Housefulnew 6 hours
- Property typeSingle family
- Median school Score
- Year built2024
- Mortgage payment
RARE FIND! This half duplex with dbl attached garage offers the space and feel of a detached single-family home. Built by Sunnyview Homes- Only two of its kind in the area. The main floor features a bedroom and a full bath. The open to below living room boasts an electric fireplace with feature wall. The upgraded kitchen with a central island, quartz countertops, 2-toned ceiling-height cabinetry with built in organizers, water line to the refrigerator, a gas line to the stove and a corner WI pantry and a good sized dining area. Going upstairs you'll find glass railing with maple handrail and step lighting, a bonus room, WI laundry room with sink. The primary bedroom features a WIC, coffered ceiling, accent wall, a luxurious 5-pc ensuite including a 6-jet Jacuzzi tub. This level has 2 additional good sized bedrooms sharing a 4 piece bathroom. Situated on a generous lot, this home offers a SEPARATE SIDE entrance to the bsmt. The garage is equipped with a gas line and floor drain. Appliances included! (id:63267)
Home overview
- Heat type Forced air
- # total stories 2
- Has garage (y/n) Yes
- # full baths 3
- # total bathrooms 3.0
- # of above grade bedrooms 4
- Subdivision Hilldowns
- Directions 2183337
- Lot size (acres) 0.0
- Building size 1981
- Listing # E4464523
- Property sub type Single family residence
- Status Active
- Kitchen 2.89m X 3.78m
Level: Main - Living room 4.01m X 4.8m
Level: Main - Dining room 2.95m X 2.89m
Level: Main - 4th bedroom 3.08m X 2.72m
Level: Main - Primary bedroom 4.27m X 3.98m
Level: Upper - 2nd bedroom 3.63m X 3.16m
Level: Upper - 3rd bedroom 2.9m X 2.89m
Level: Upper - Bonus room 2.84m X 3.52m
Level: Upper
- Listing source url Https://www.realtor.ca/real-estate/29060272/19-hull-wd-spruce-grove-hilldowns
- Listing type identifier Idx

$-1,360
/ Month

