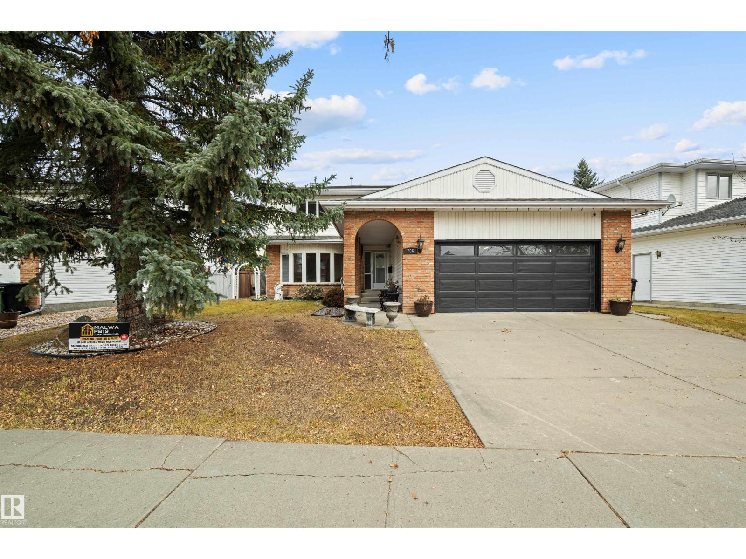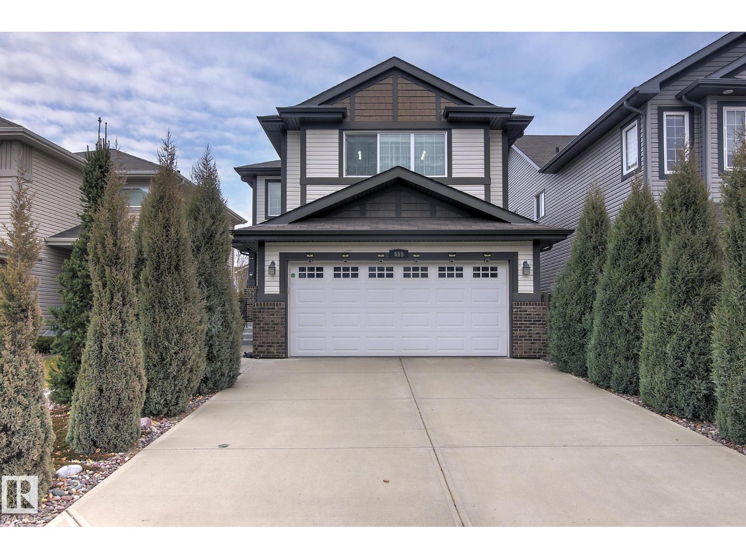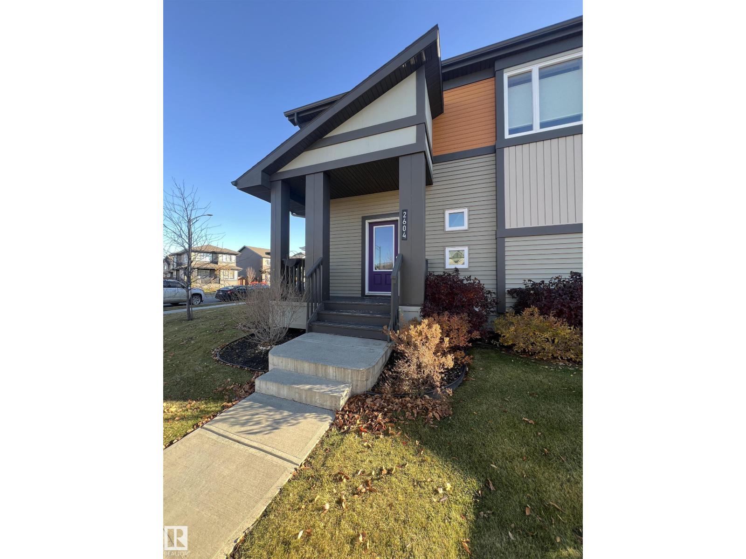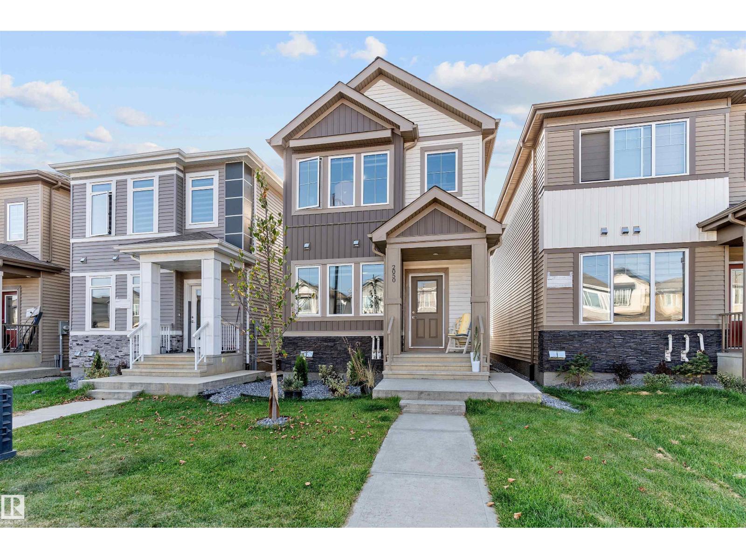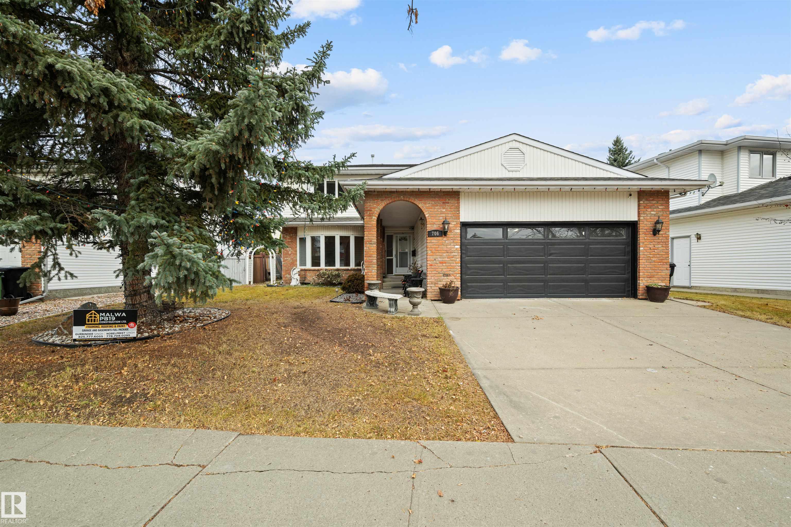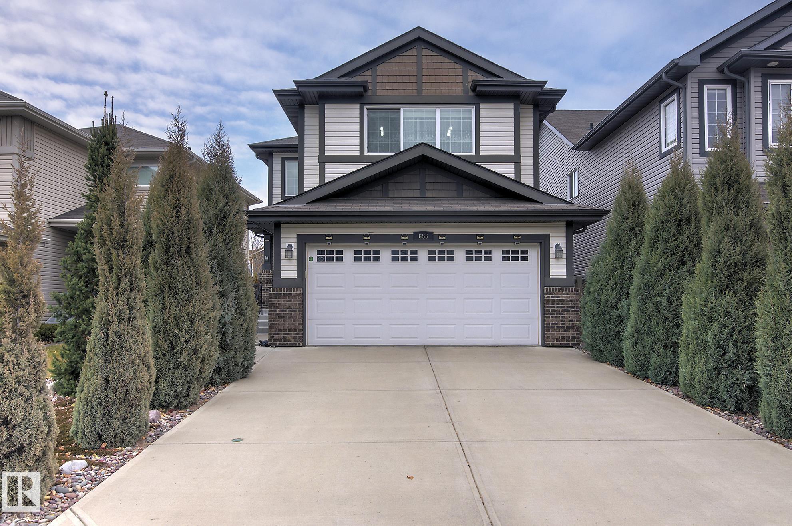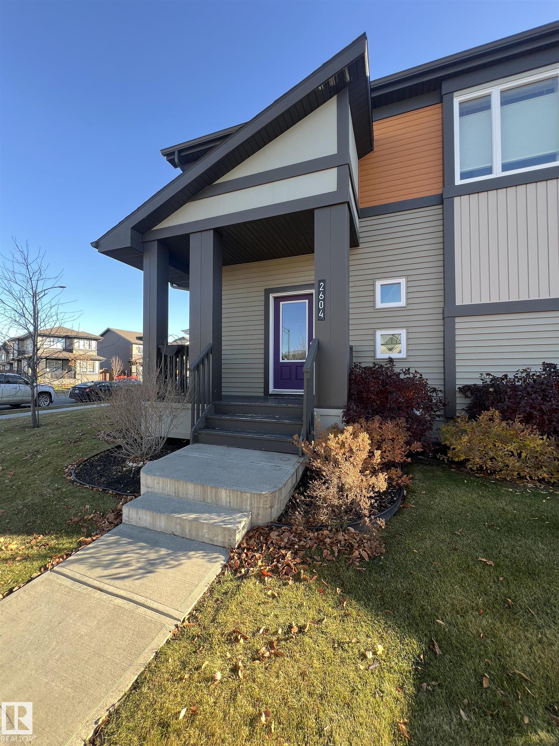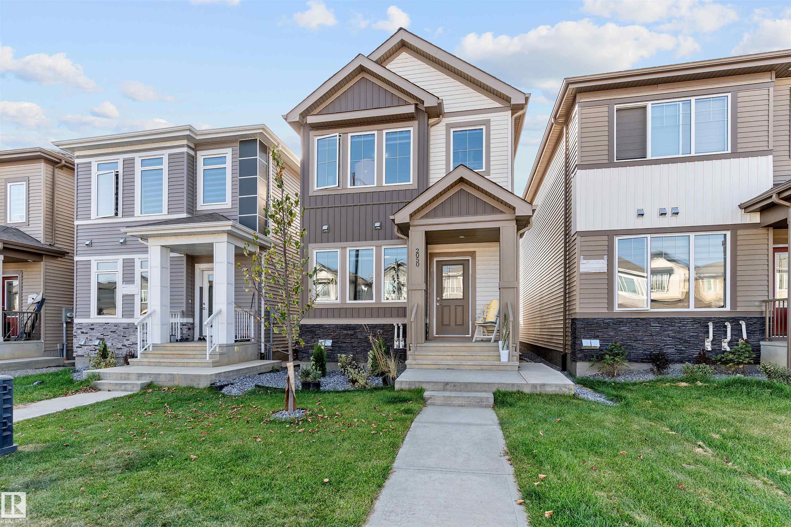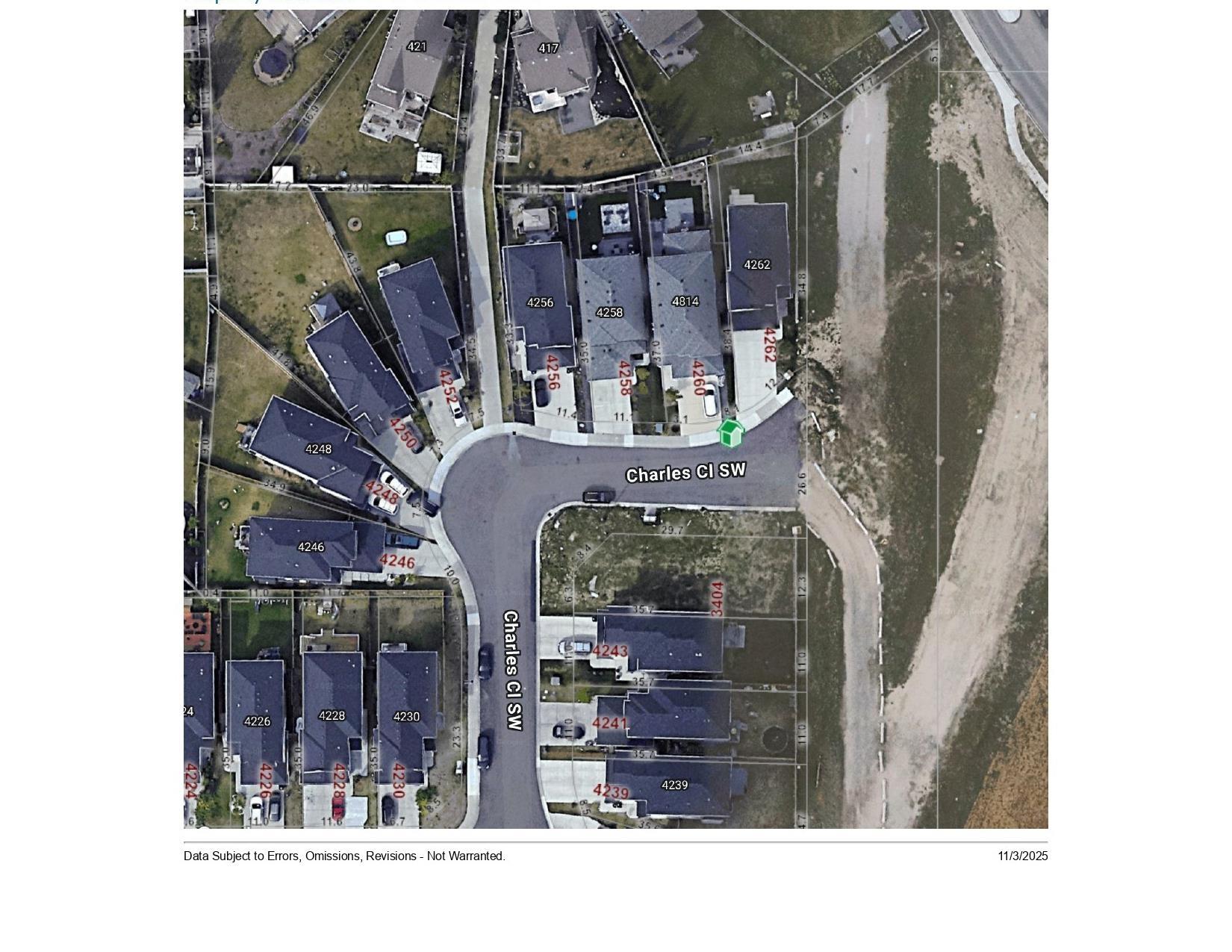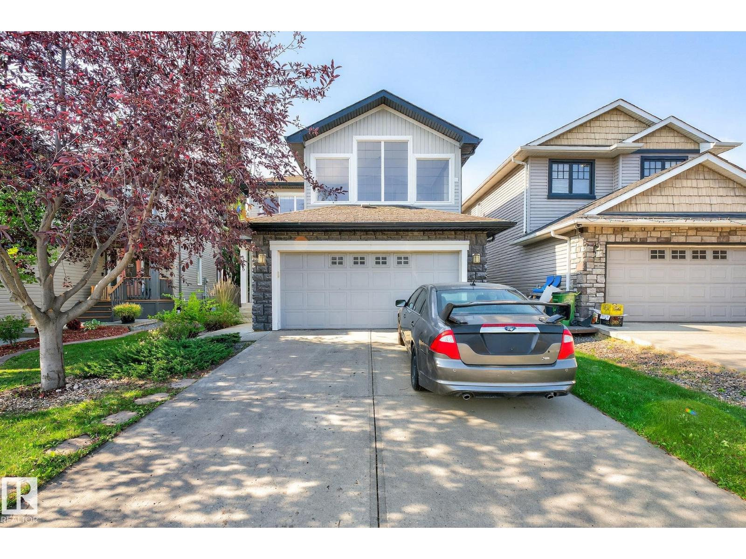- Houseful
- AB
- Spruce Grove
- T7X
- 2 Elwyck Ga
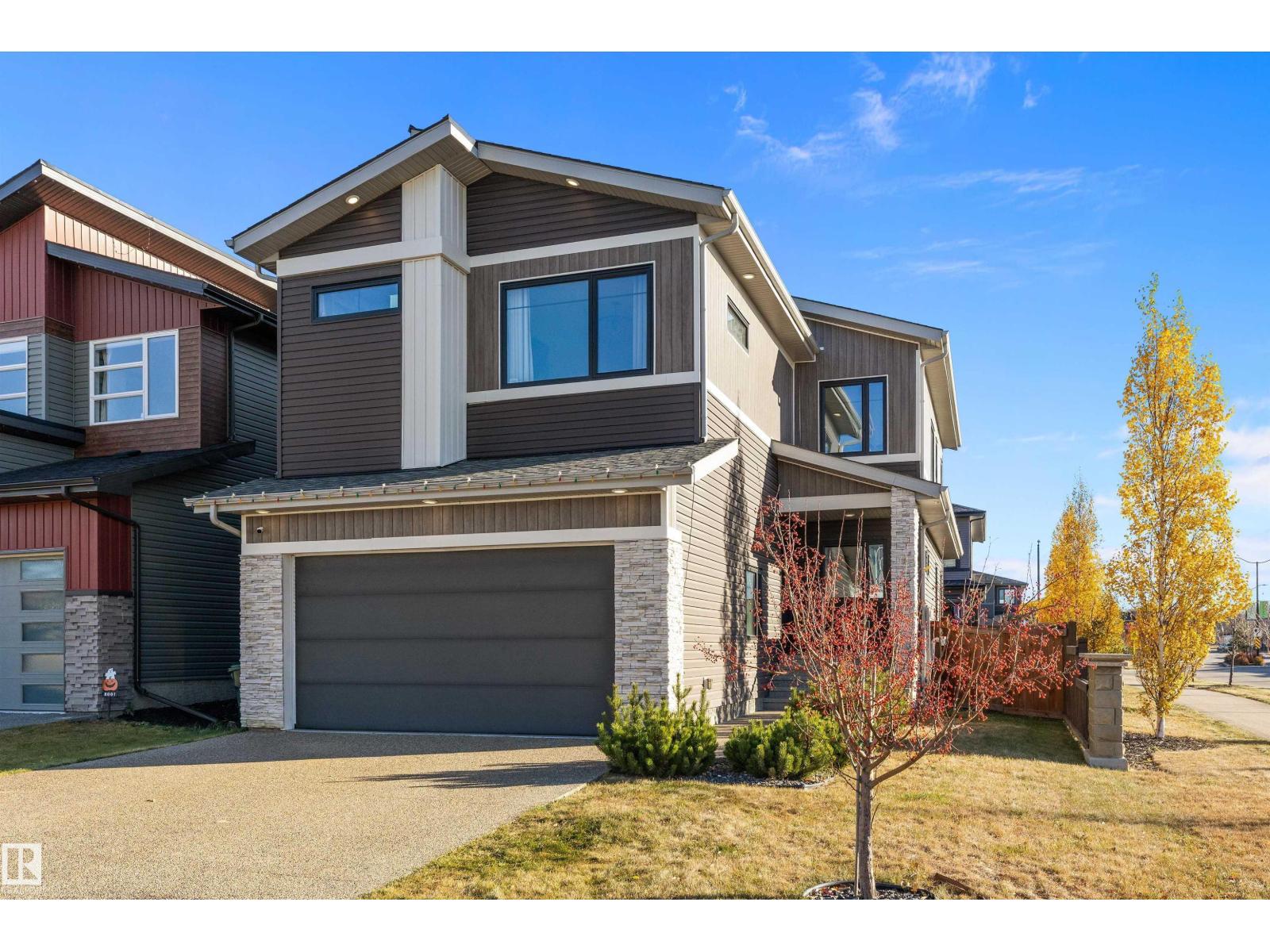
Highlights
Description
- Home value ($/Sqft)$256/Sqft
- Time on Housefulnew 5 days
- Property typeSingle family
- Median school Score
- Lot size4,550 Sqft
- Year built2018
- Mortgage payment
You will be impressed as soon as you drive up to this striking 2-story home boasting a stylish modern exterior profile with exposed aggregate concrete. The main floor opens to a bright den and convenient two-piece powder room off the garage mud room with built-in storage. A sleek modern kitchen with built-in appliances, including induction stove, flows into the dining area & stunning two-story great room with floor-to-ceiling windows and a cozy fireplace. The elegant staircase leads to a spacious bonus room, 2 generous bdrms, UPSTAIRS LAUNDRY, a full bath, and a dreamy primary retreat with w/i closet and 5-piece ensuite. Being on a corner lot, this home offers an abundance of windows that fill the home with natural light. Complete with a double attached garage with epoxy flooring & a landscaped backyard. Offering A/C and gas outlet for Bbq. Located on the east side of Spruce Grove, just 15 min from Edmonton, & walking distance to Jubilee Park, this beautiful corner-lot home is ready for your family! (id:63267)
Home overview
- Cooling Central air conditioning
- Heat type Forced air
- # total stories 2
- Fencing Fence
- Has garage (y/n) Yes
- # full baths 2
- # half baths 1
- # total bathrooms 3.0
- # of above grade bedrooms 3
- Subdivision Fenwyck
- Lot dimensions 422.71
- Lot size (acres) 0.10445021
- Building size 2301
- Listing # E4463931
- Property sub type Single family residence
- Status Active
- Den 3.19m X 2.95m
Level: Main - Kitchen 3.58m X 3.94m
Level: Main - Dining room 2.84m X 3.82m
Level: Main - Living room 4.51m X 4.32m
Level: Main - 2nd bedroom 3.71m X 3.25m
Level: Upper - Laundry 1.55m X 3.02m
Level: Upper - Bonus room 3.59m X 5.09m
Level: Upper - Primary bedroom 5.97m X 3.63m
Level: Upper - 3rd bedroom 3.7m X 3.81m
Level: Upper
- Listing source url Https://www.realtor.ca/real-estate/29045184/2-elwyck-ga-spruce-grove-fenwyck
- Listing type identifier Idx

$-1,573
/ Month

