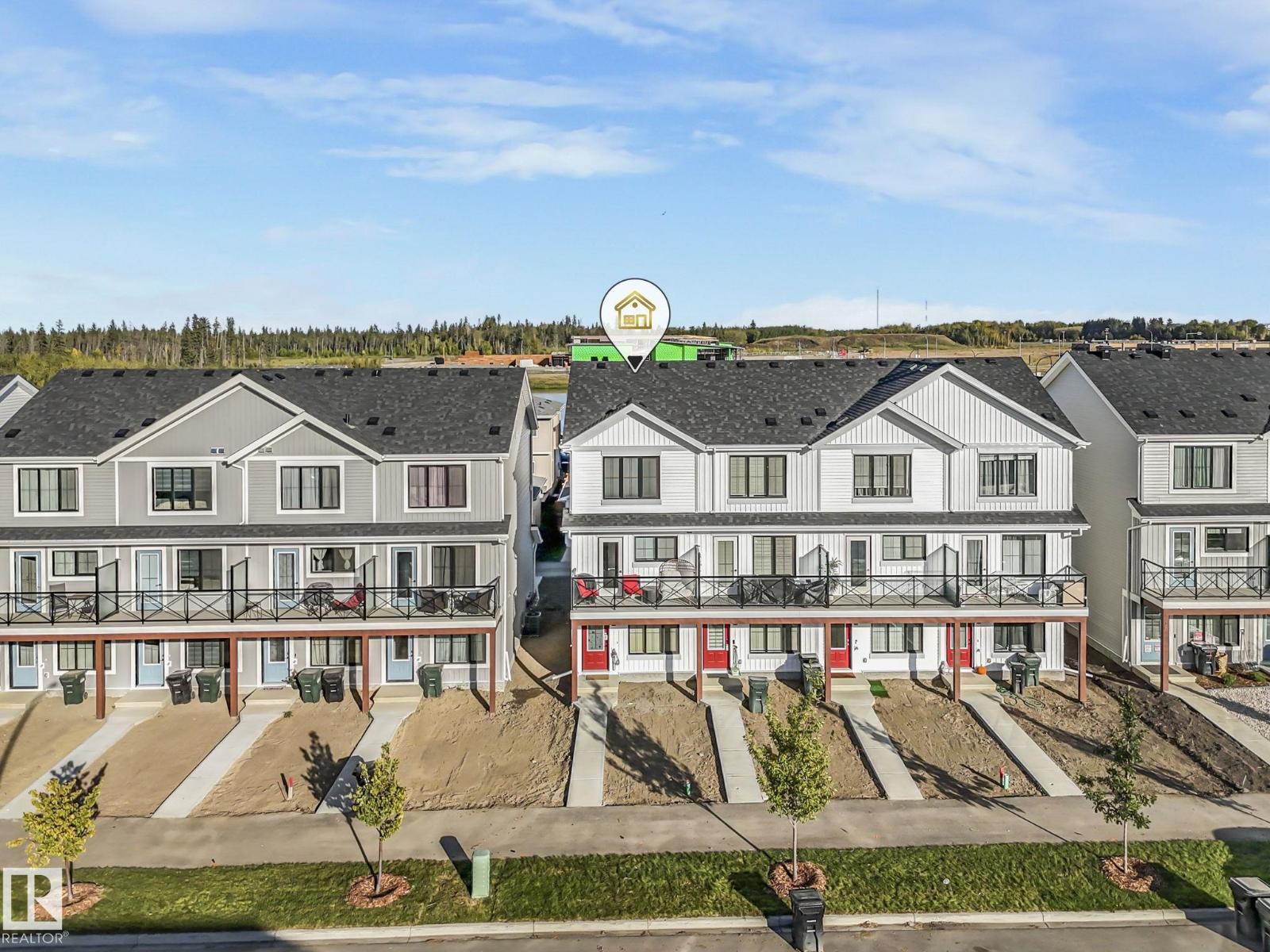This home is hot now!
There is over a 90% likelihood this home will go under contract in 9 days.

NO CONDO FEES!! Welcome to this newly built 3-bedroom, 2.5 bathroom townhome in the growing community of Easton in Spruce Grove! Stepping inside, you have a smaller bedroom/flex room, 2 pc bathroom, and access to the single-car attached garage! Upstairs is the main living space with a living room, dining room, and corner-shaped kitchen with new stainless steel appliances, quartz countertops, and lots of cabinet space. From here, you have access to the west-facing BALCONY, perfect for a BBQ and some seating. Upstairs, you find the primary bedroom with a 3 pc ensuite, a second bedroom, a 4 pc bathroom, and the laundry! Lots of parking options are available with a SINGLE-CAR ATTACHED GARAGE, a rear parking pad, or street parking. Located in Easton, you are minutes away from new shopping centres, playgrounds, and schools. Minutes away from Hwy 16A, you can get into Edmonton within 8 minutes! This is a must-see! *Landscaping & fencing to come, weather dependent* (id:63267)

