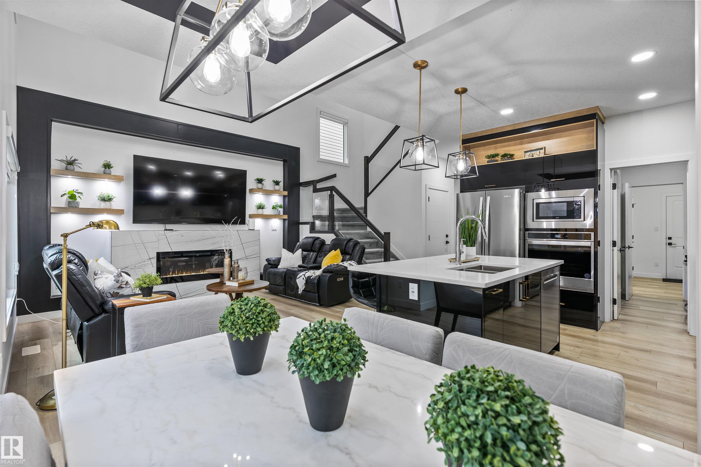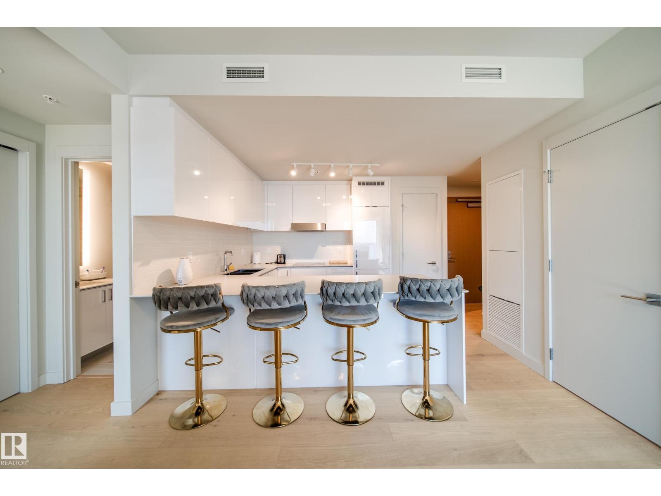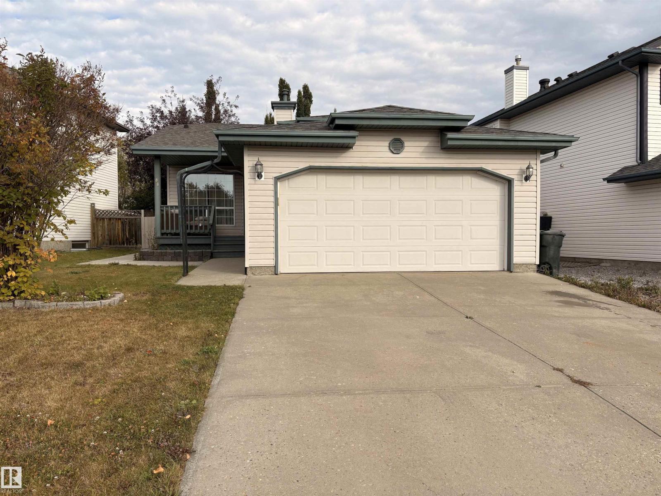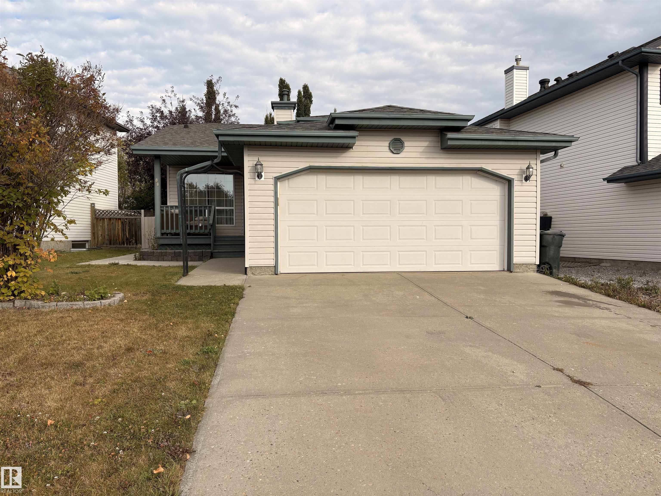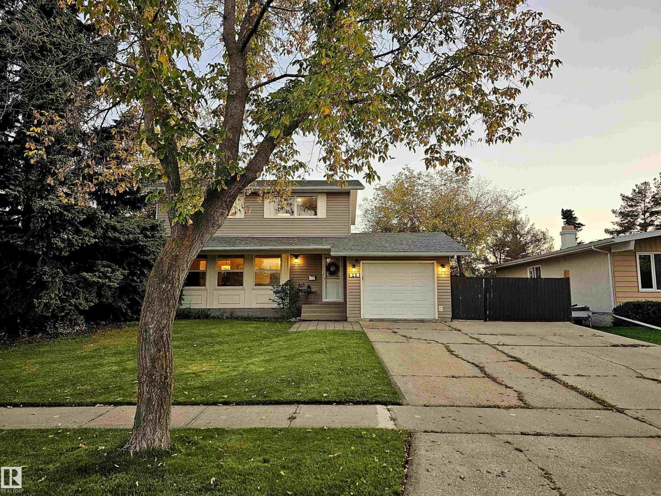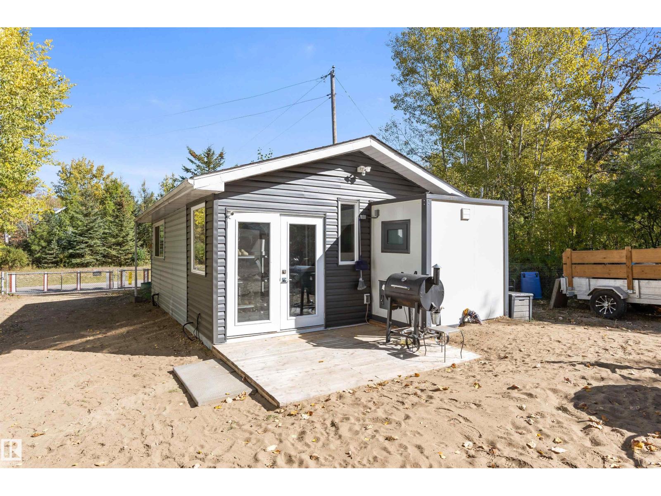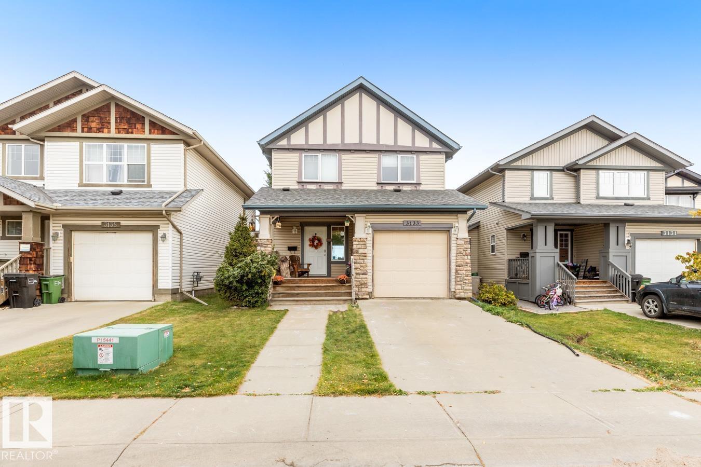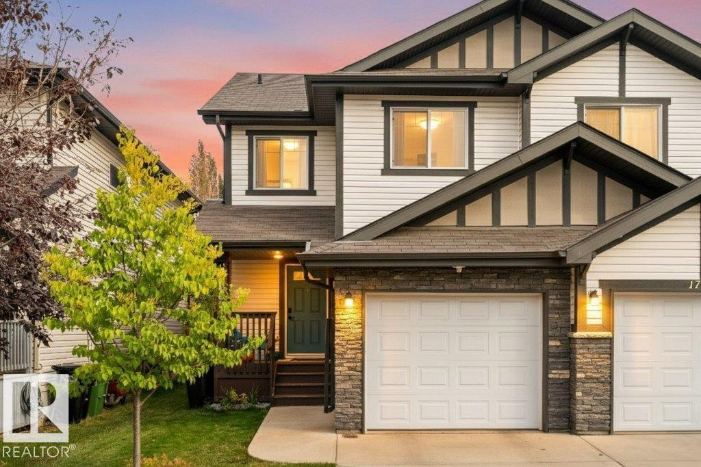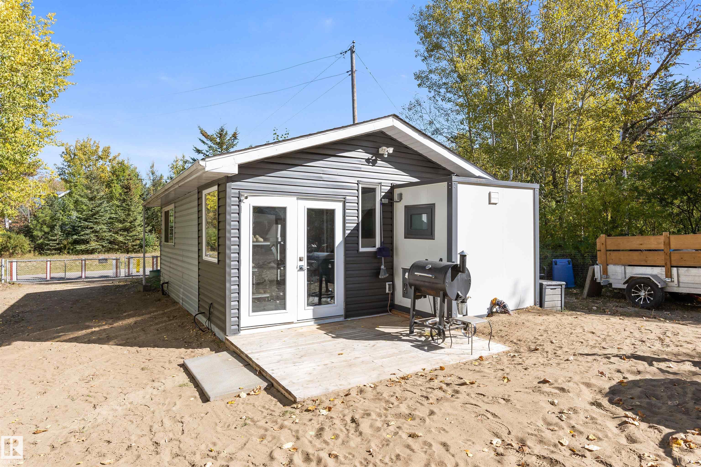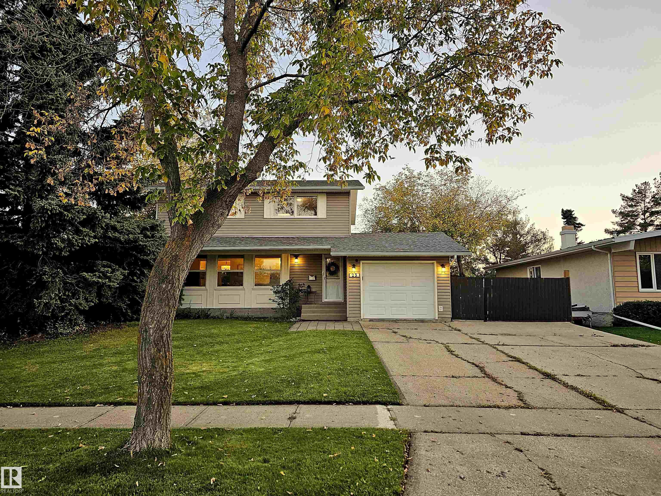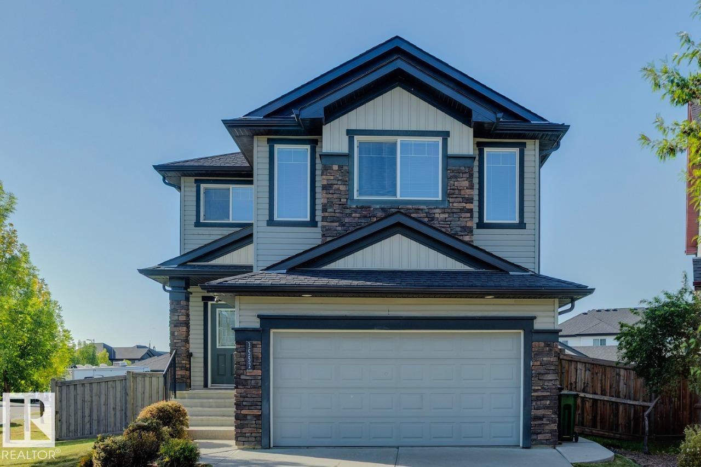- Houseful
- AB
- Spruce Grove
- T7X
- 24 Norwyck Way
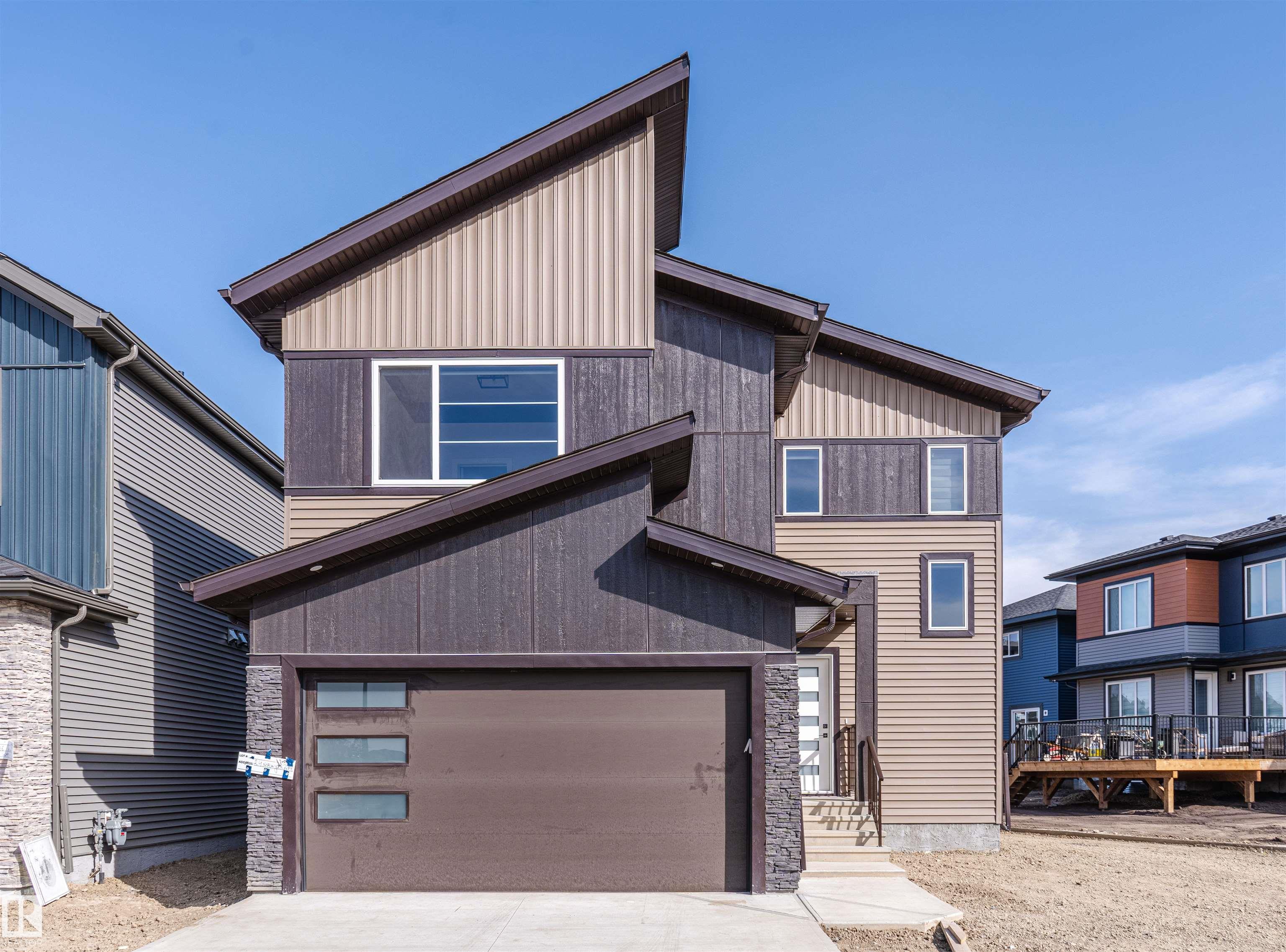
Highlights
Description
- Home value ($/Sqft)$284/Sqft
- Time on Housefulnew 6 days
- Property typeResidential
- Style2 storey
- Median school Score
- Year built2025
- Mortgage payment
Stunning 1,971 sq.ft. 2-storey located on a huge lot in a prime location! This home offers a total of 4 bedrooms and 3 full bathrooms, including a convenient main floor bedroom and full bath—perfect for extended family or guests. The open-to-above living room is filled with natural light and features a striking tiled floor-to-ceiling fireplace as its centerpiece. The home is finished with luxury vinyl plank flooring throughout for a modern, durable touch. The gourmet kitchen is complemented by a functional spice kitchen, ideal for those who love to cook. Upstairs you’ll find a spacious bonus room, perfect for family gatherings or relaxing evenings. A separate side entry leads to the basement, which has 2 large windows and excellent potential for a future suite. With stylish finishes, thoughtful design, and a functional floor plan, this home is a perfect blend of comfort and opportunity for growing families or investors alike.
Home overview
- Heat type Forced air-1, natural gas
- Foundation Concrete perimeter
- Roof Vinyl shingles
- Exterior features Flat site, low maintenance landscape, playground nearby, ravine view, recreation use, schools, shopping nearby
- Has garage (y/n) Yes
- Parking desc Double garage attached
- # full baths 3
- # total bathrooms 3.0
- # of above grade bedrooms 4
- Flooring Vinyl plank
- Appliances Dishwasher-built-in, dryer, garage control, garage opener, hood fan, microwave hood fan, refrigerator, washer, stoves-two
- Interior features Ensuite bathroom
- Community features Car wash, ceiling 9 ft., no animal home, no smoking home, parking-visitor
- Area Spruce grove
- Zoning description Zone 91
- Directions E90012499
- Lot desc Reverse pie
- Basement information Full, unfinished
- Building size 1971
- Mls® # E4459274
- Property sub type Single family residence
- Status Active
- Listing type identifier Idx

$-1,493
/ Month

