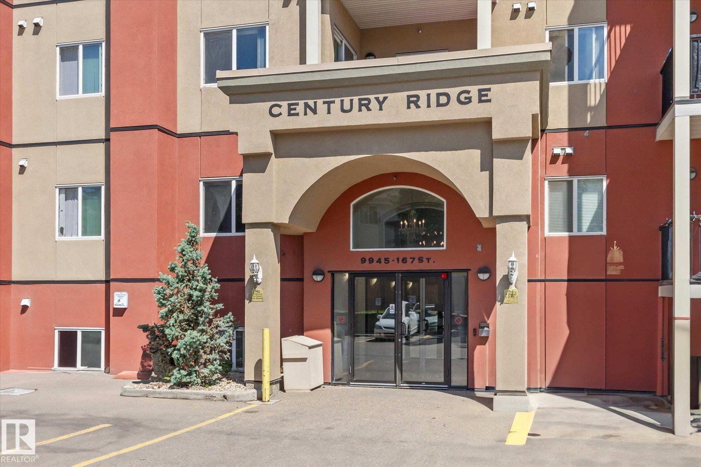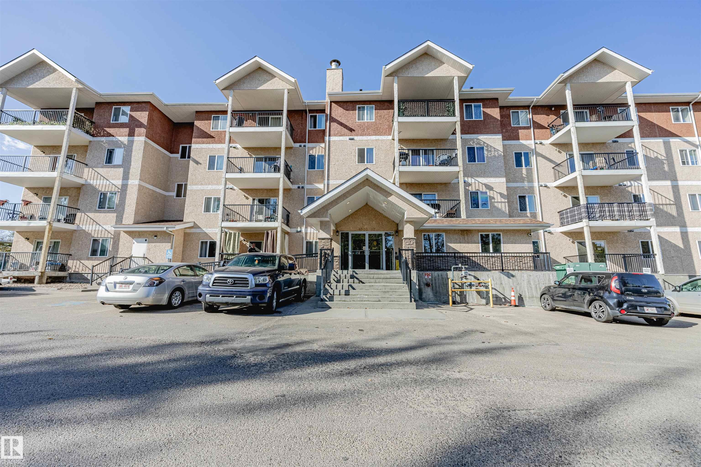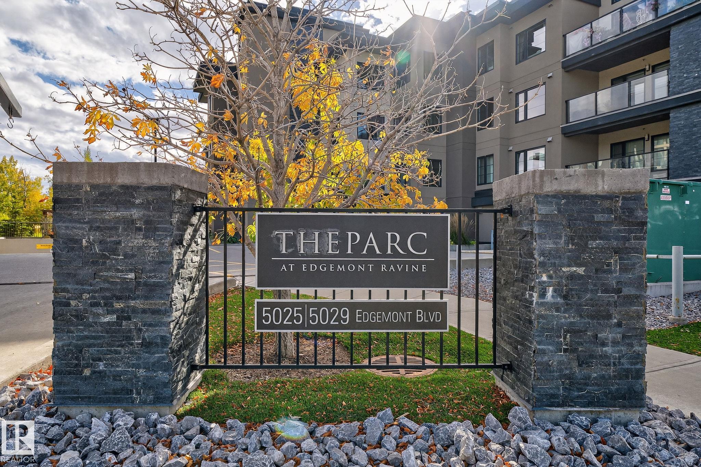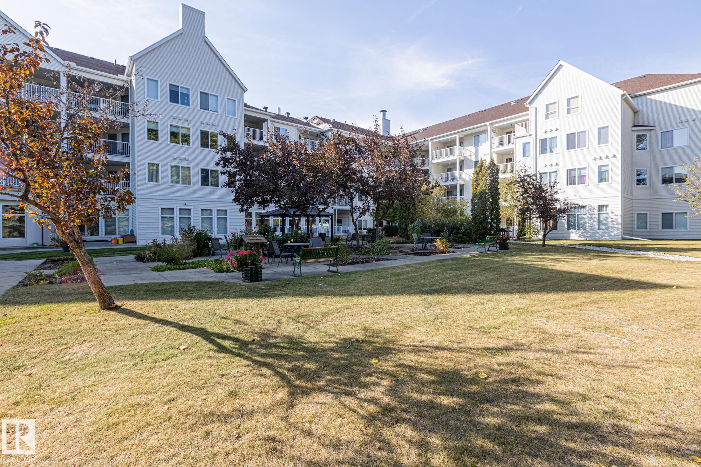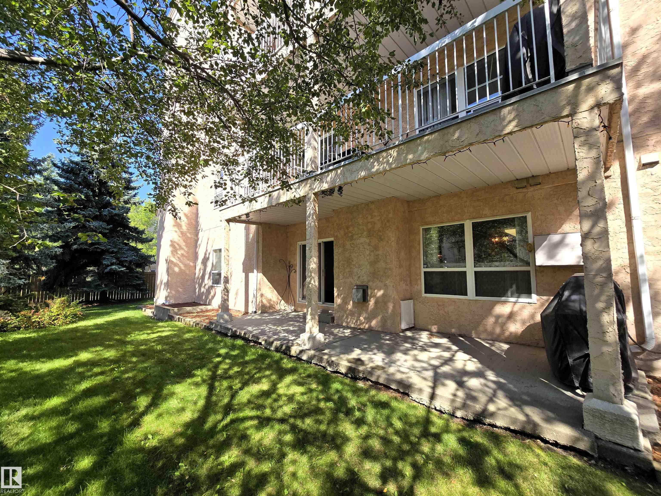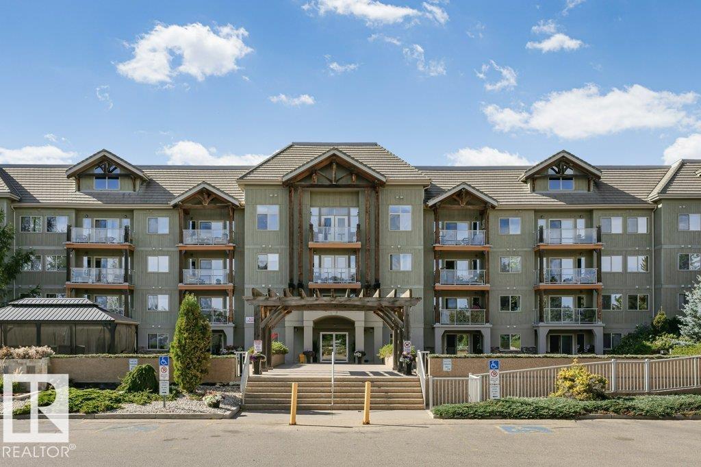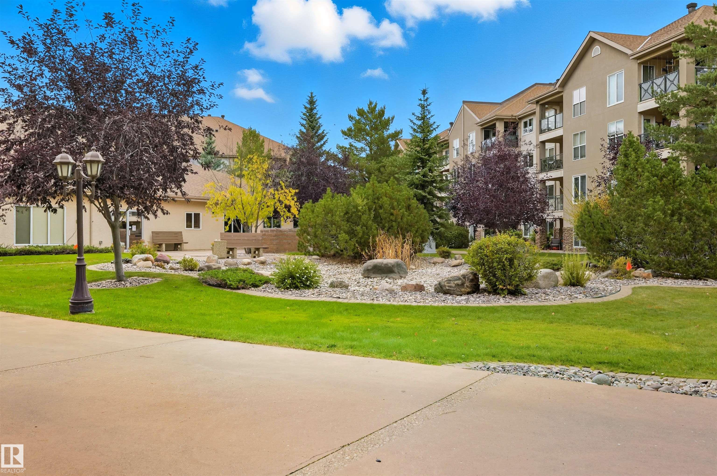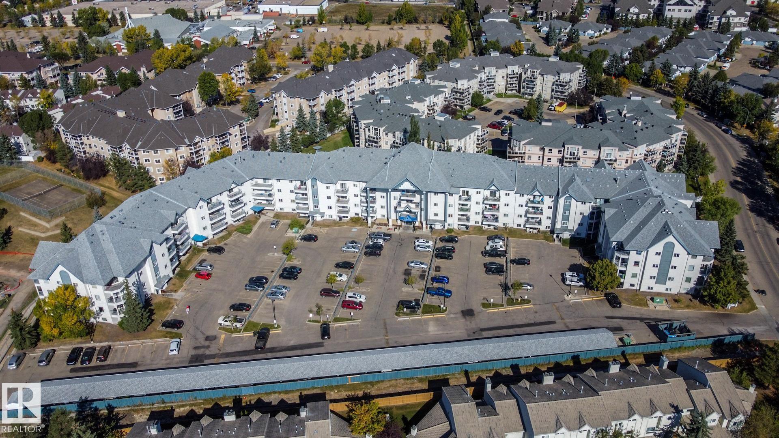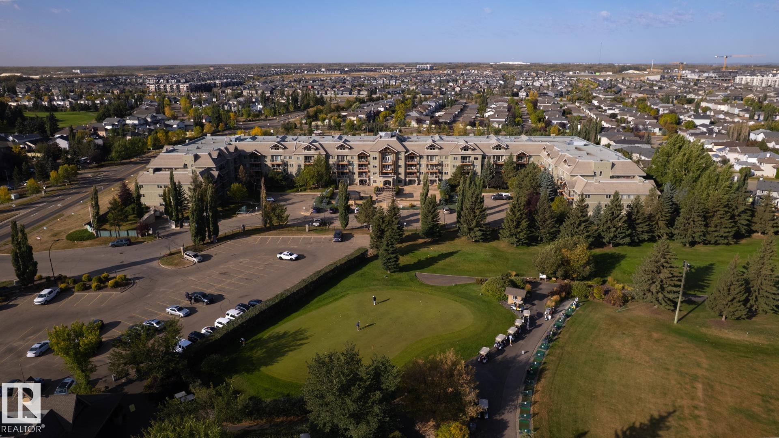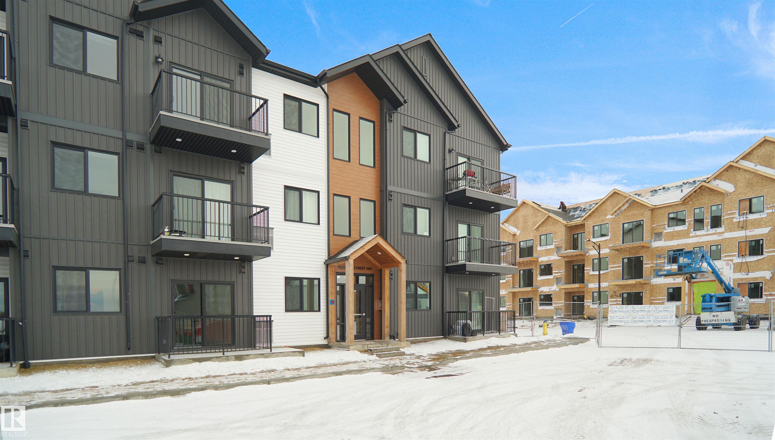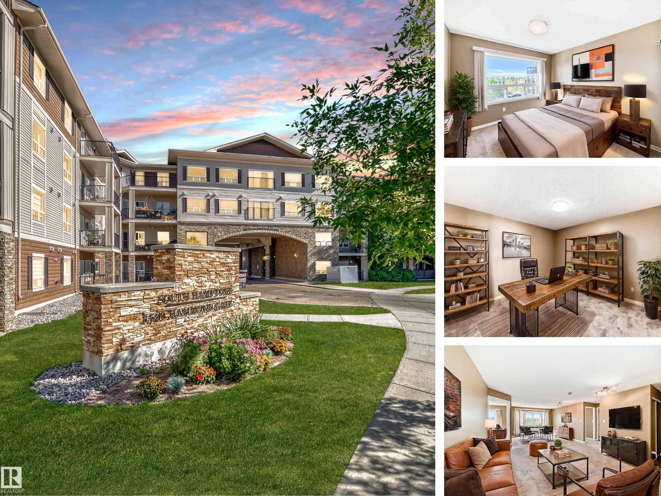- Houseful
- AB
- Spruce Grove
- T7X
- 240 Spruce Ridge Road #unit 208
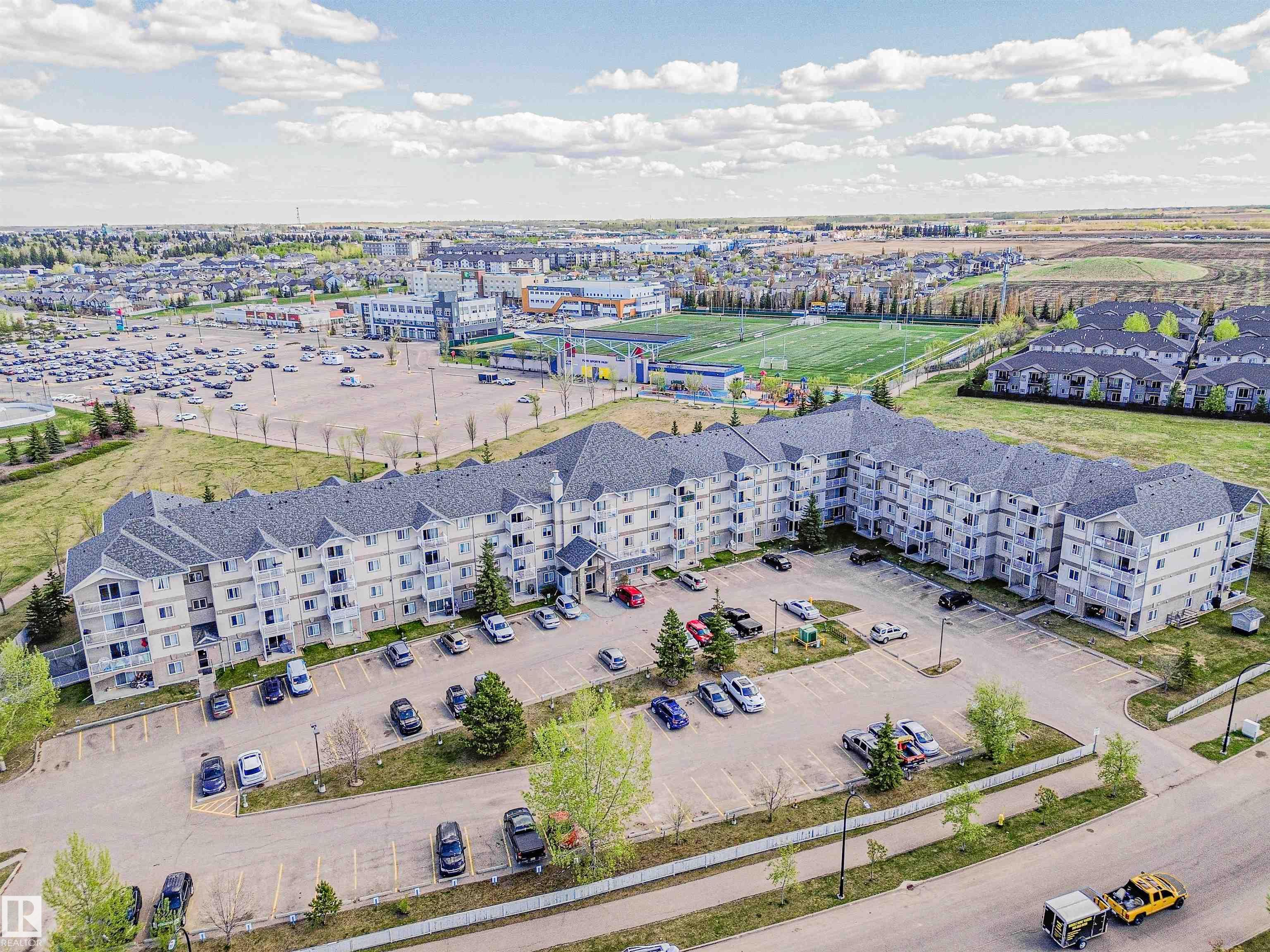
240 Spruce Ridge Road #unit 208
240 Spruce Ridge Road #unit 208
Highlights
Description
- Home value ($/Sqft)$214/Sqft
- Time on Housefulnew 6 days
- Property typeResidential
- StyleSingle level apartment
- Median school Score
- Year built2008
- Mortgage payment
Welcome to this bright and open one-bedroom apartment that blends comfort, convenience, and value. The smart layout features a spacious living area with sliding doors leading to a large, private balcony overlooking peaceful treetops—perfect for relaxing or entertaining. Enjoy the convenience of in-suite laundry, a dedicated storage room, and a generously sized primary bedroom with room to unwind. The kitchen is equipped with a brand new stainless steel fridge, stove, and dishwasher. This unit also includes a titled outdoor parking stall and low condo fees that cover heat and water—making it both a practical investment and a great place to call home. Located just a short walk from the Tri-Leisure Centre, soccer fields, and shopping, it’s perfectly positioned for lifestyle and ease.
Home overview
- Heat type Baseboard, hot water, natural gas
- # total stories 4
- Foundation Concrete perimeter
- Roof Asphalt shingles
- Exterior features Backs onto park/trees, public swimming pool, public transportation, schools, shopping nearby
- Parking desc Stall
- # full baths 1
- # total bathrooms 1.0
- # of above grade bedrooms 1
- Flooring Carpet, linoleum
- Appliances Dishwasher-built-in, dryer, refrigerator, stove-electric, washer
- Community features Intercom, parking-plug-ins, parking-visitor, storage-in-suite
- Area Spruce grove
- Zoning description Zone 91
- Directions E011604
- Exposure E
- Basement information None, no basement
- Building size 648
- Mls® # E4459186
- Property sub type Apartment
- Status Active
- Kitchen room 11.5m X 7.7m
- Master room 14.3m X 11m
- Living room 20.2m X 11.9m
Level: Main
- Listing type identifier Idx

$-34
/ Month

