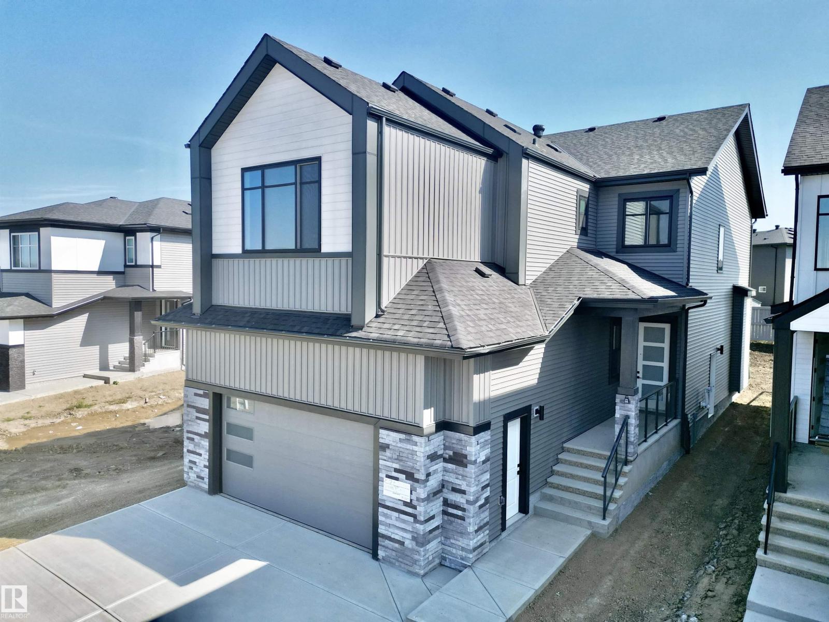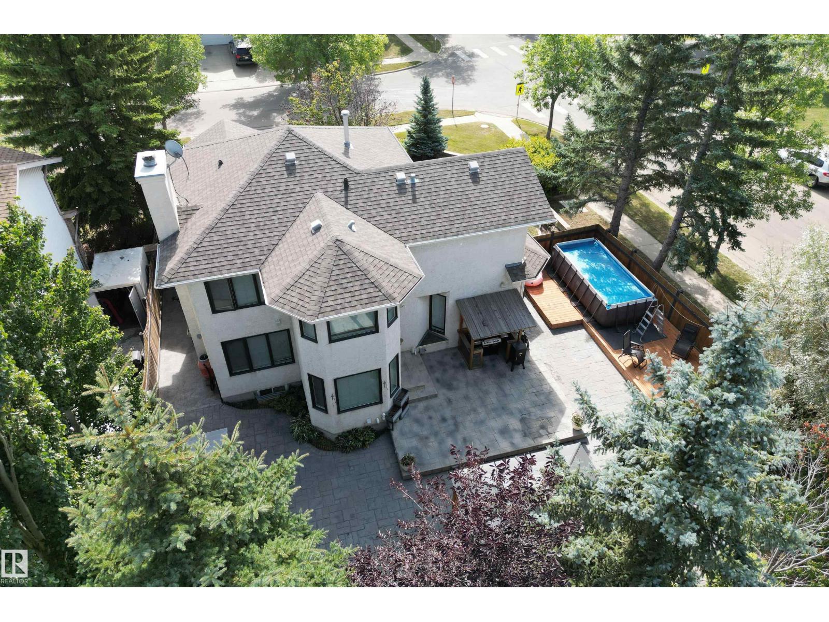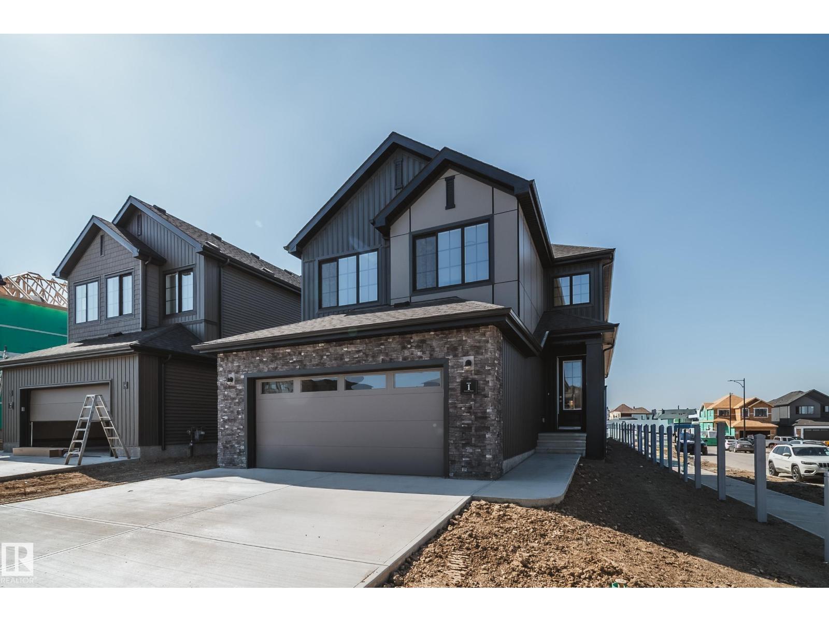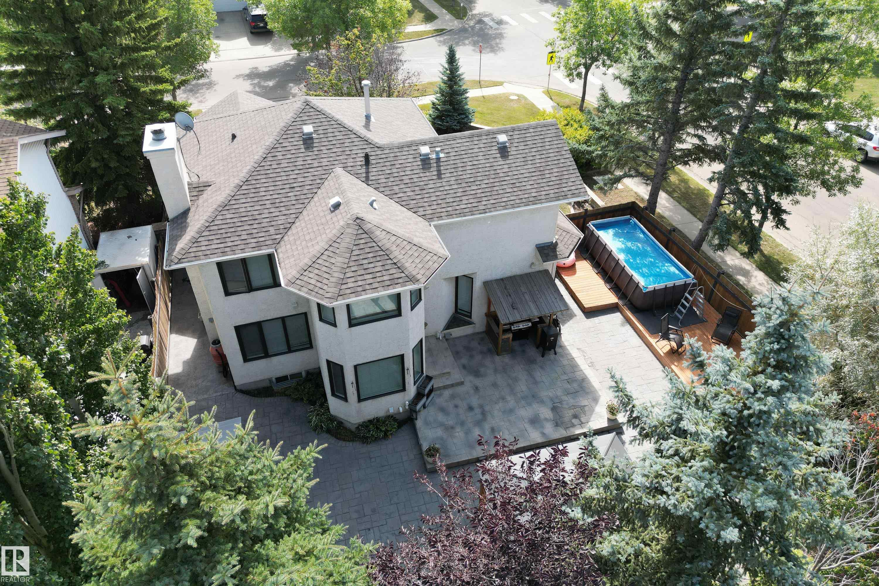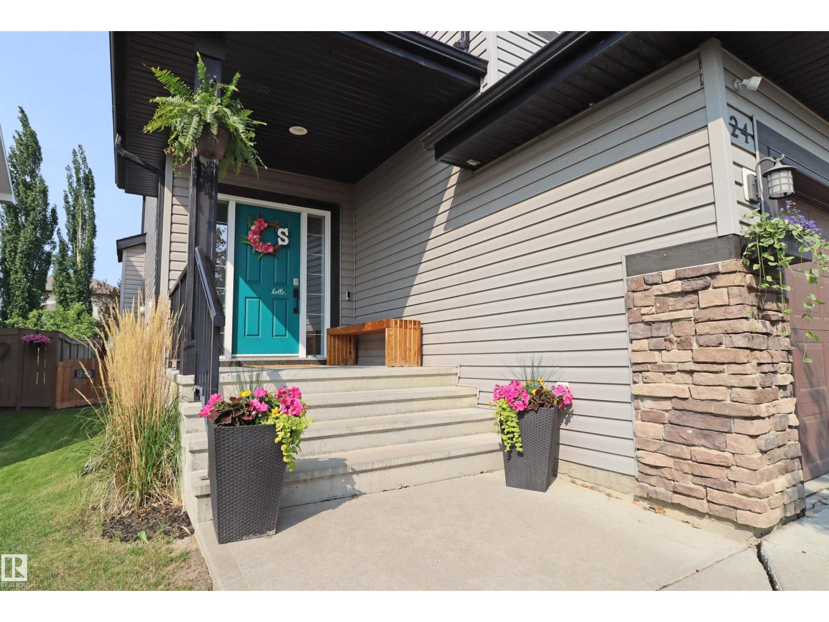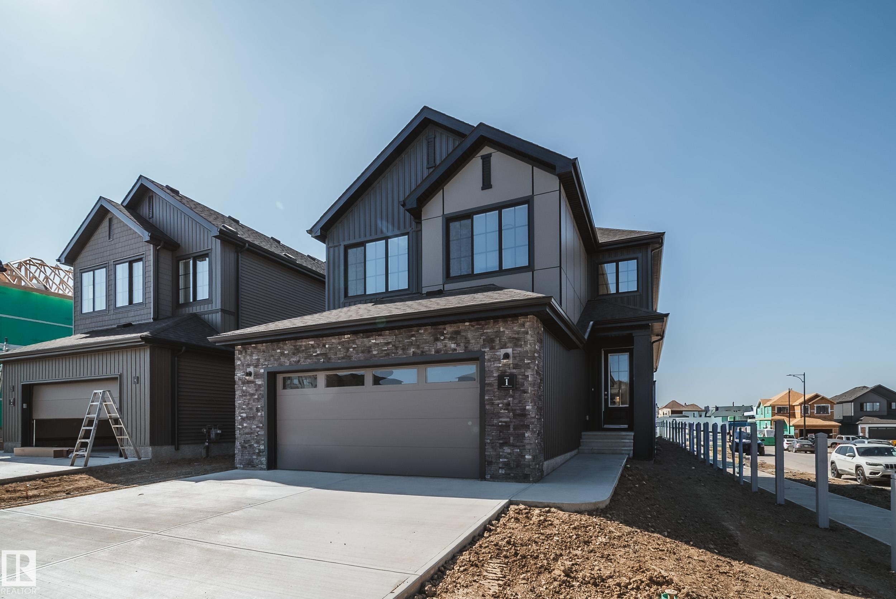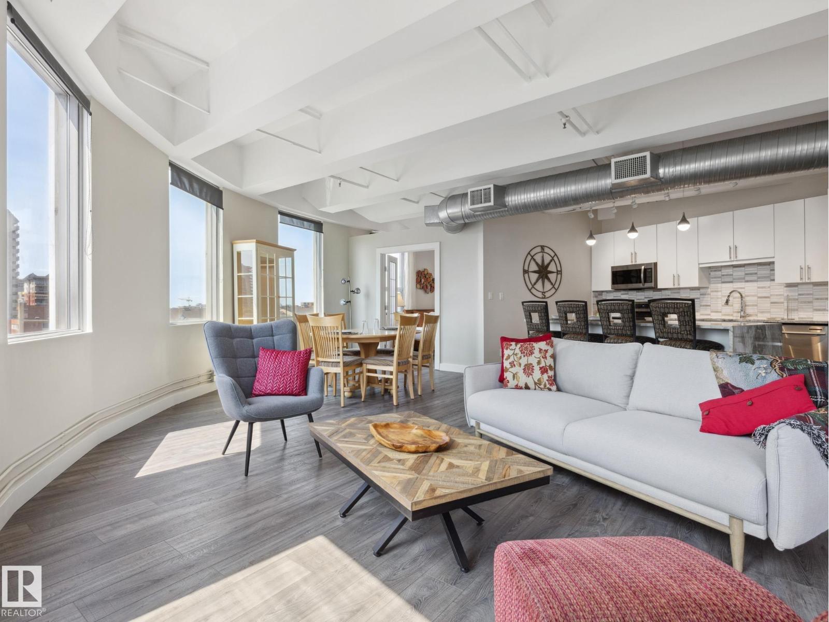- Houseful
- AB
- Spruce Grove
- T7X
- 26 Harley Way

Highlights
Description
- Home value ($/Sqft)$537/Sqft
- Time on Houseful43 days
- Property typeResidential
- StyleBungalow
- Median school Score
- Lot size4,450 Sqft
- Year built2024
- Mortgage payment
WALKOUT bungalow with attached heated double garage (22Wx24L, 220V, 12’ ceiling), backing onto greenspace with pond, park & trails. This 1,382 sq ft (plus full basement) home by Gemwood Construction features central A/C, vaulted open beam ceiling, 8’ interior doors, vinyl plank flooring, 200 amp power breaker and a premier lighting package. The main floor offers a sleek living room with electric fireplace & pond views, bright dining area with deck access and a gourmet kitchen with quartz counters, eat-up island, black granite sink, walk-in pantry & premium cabinetry. Also on the main: laundry room with sink & storage, 2 full bathrooms, front den/office and 2 bedrooms including the owner’s suite with walk-in closet & 3-pc ensuite. The finished walkout basement adds a huge family/rec room with wet bar & patio access, 2 additional bedrooms, 4-pc bathroom and a second laundry room! Located near schools, nature trails, golf, shopping & all Spruce Grove amenities. Fantastic opportunity!
Home overview
- Heat type Forced air-1, natural gas
- Foundation Insulated concrete form
- Roof Asphalt shingles
- Exterior features Backs onto lake, backs onto park/trees, golf nearby, park/reserve, playground nearby, public swimming pool, schools, shopping nearby, stream/pond, waterfront property
- # parking spaces 4
- Has garage (y/n) Yes
- Parking desc 220 volt wiring, double garage attached, heated, insulated
- # full baths 3
- # total bathrooms 3.0
- # of above grade bedrooms 4
- Flooring Vinyl plank
- Appliances Air conditioning-central, dishwasher-built-in, garage opener, microwave hood fan
- Has fireplace (y/n) Yes
- Interior features Ensuite bathroom
- Community features Air conditioner, ceiling 10 ft., closet organizers, deck, no animal home, no smoking home, open beam, patio, vaulted ceiling, walkout basement, natural gas bbq hookup, 9 ft. basement ceiling
- Area Spruce grove
- Zoning description Zone 91
- Lot desc Rectangular
- Lot size (acres) 413.42
- Basement information Full, finished
- Building size 1378
- Mls® # E4449472
- Property sub type Single family residence
- Status Active
- Virtual tour
- Bedroom 2 9.1m X 11.5m
- Bedroom 4 13m X 8.3m
- Other room 2 7.7m X 7.2m
- Kitchen room 12.9m X 12.8m
- Master room 12.1m X 13.6m
- Bedroom 3 13m X 11.4m
- Other room 1 8.2m X 9.5m
- Family room 21.7m X 29.9m
Level: Basement - Living room 9.8m X 16.2m
Level: Main - Dining room 8.4m X 13.8m
Level: Main
- Listing type identifier Idx

$-1,973
/ Month




