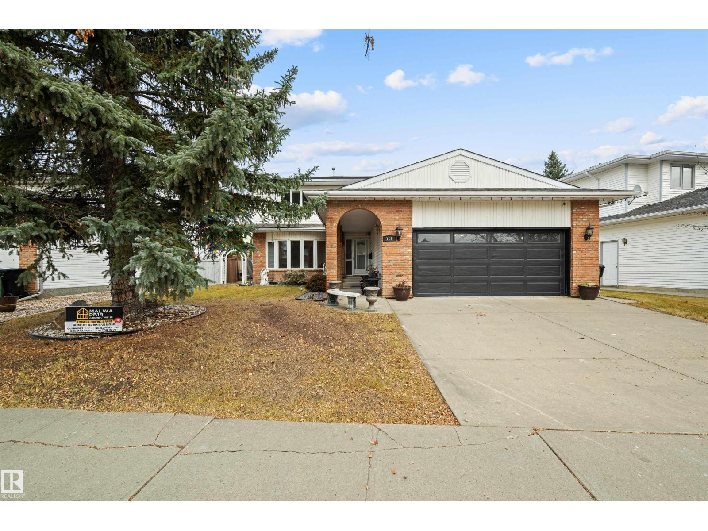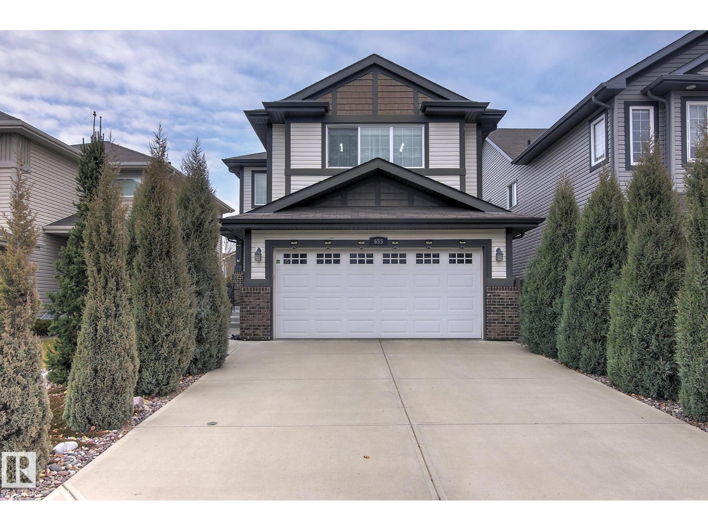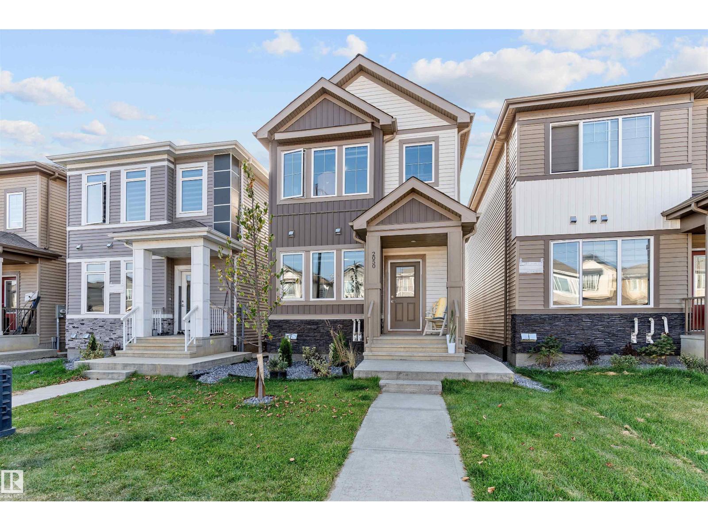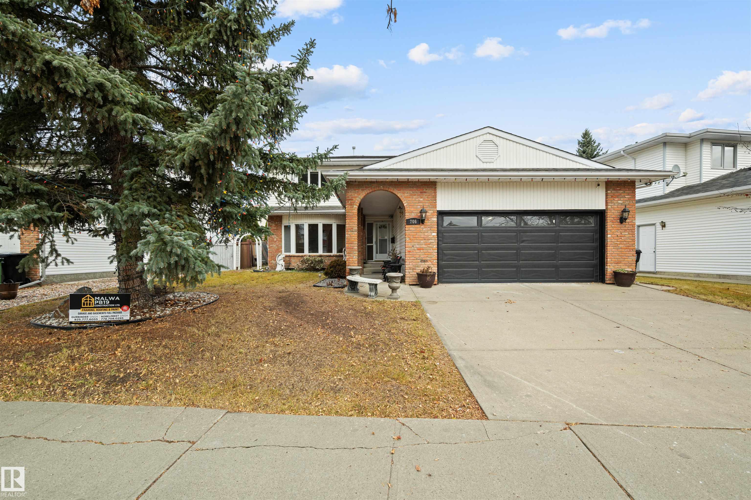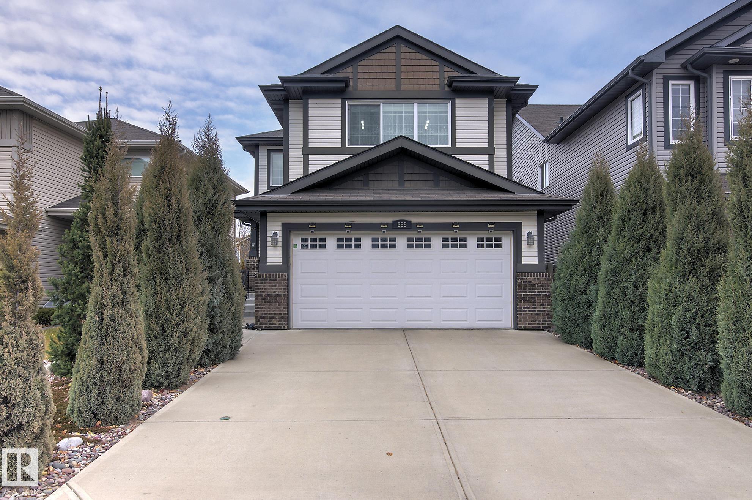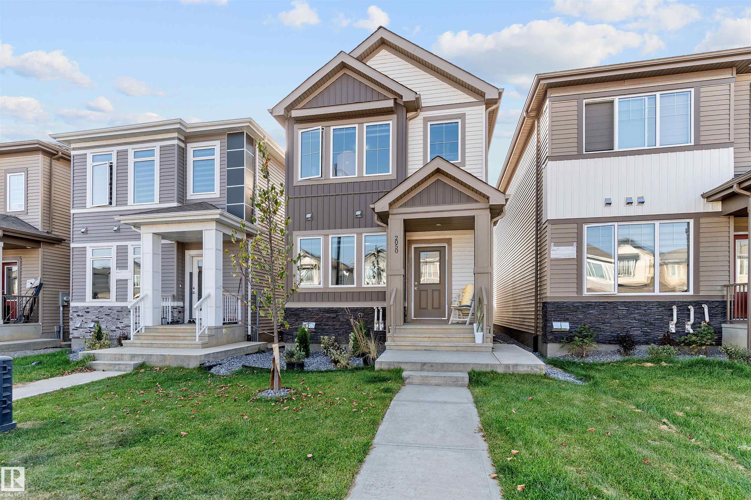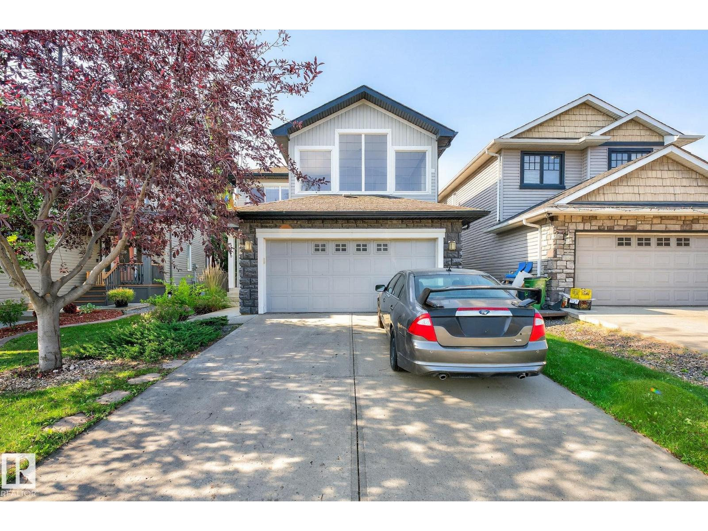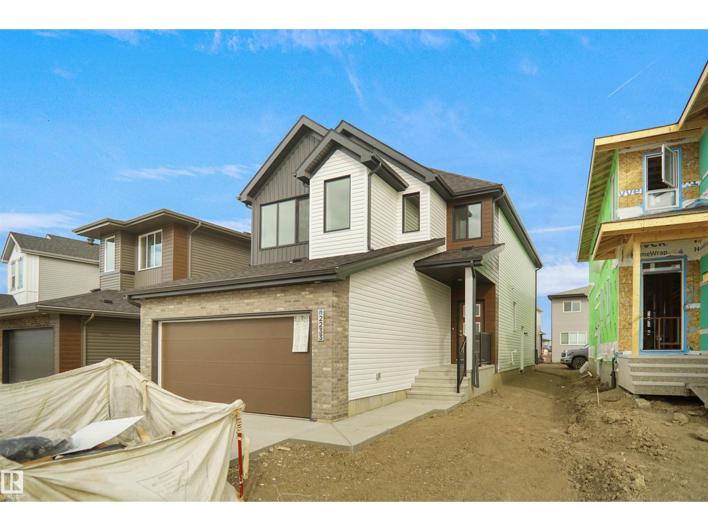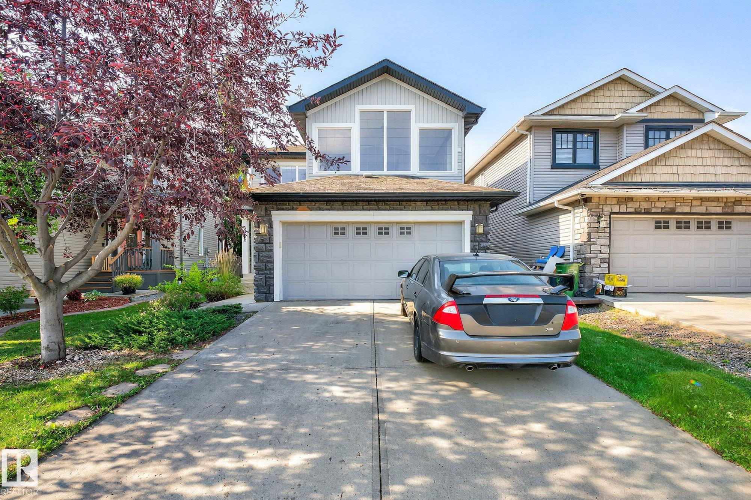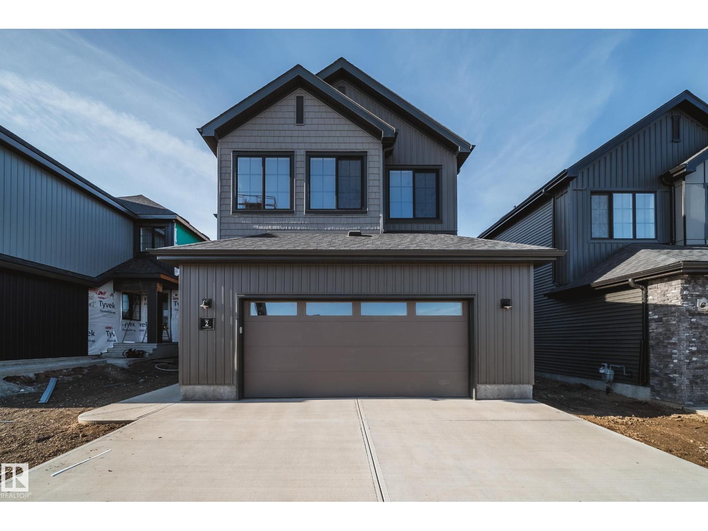- Houseful
- AB
- Spruce Grove
- T7X
- 26 Longview Dr
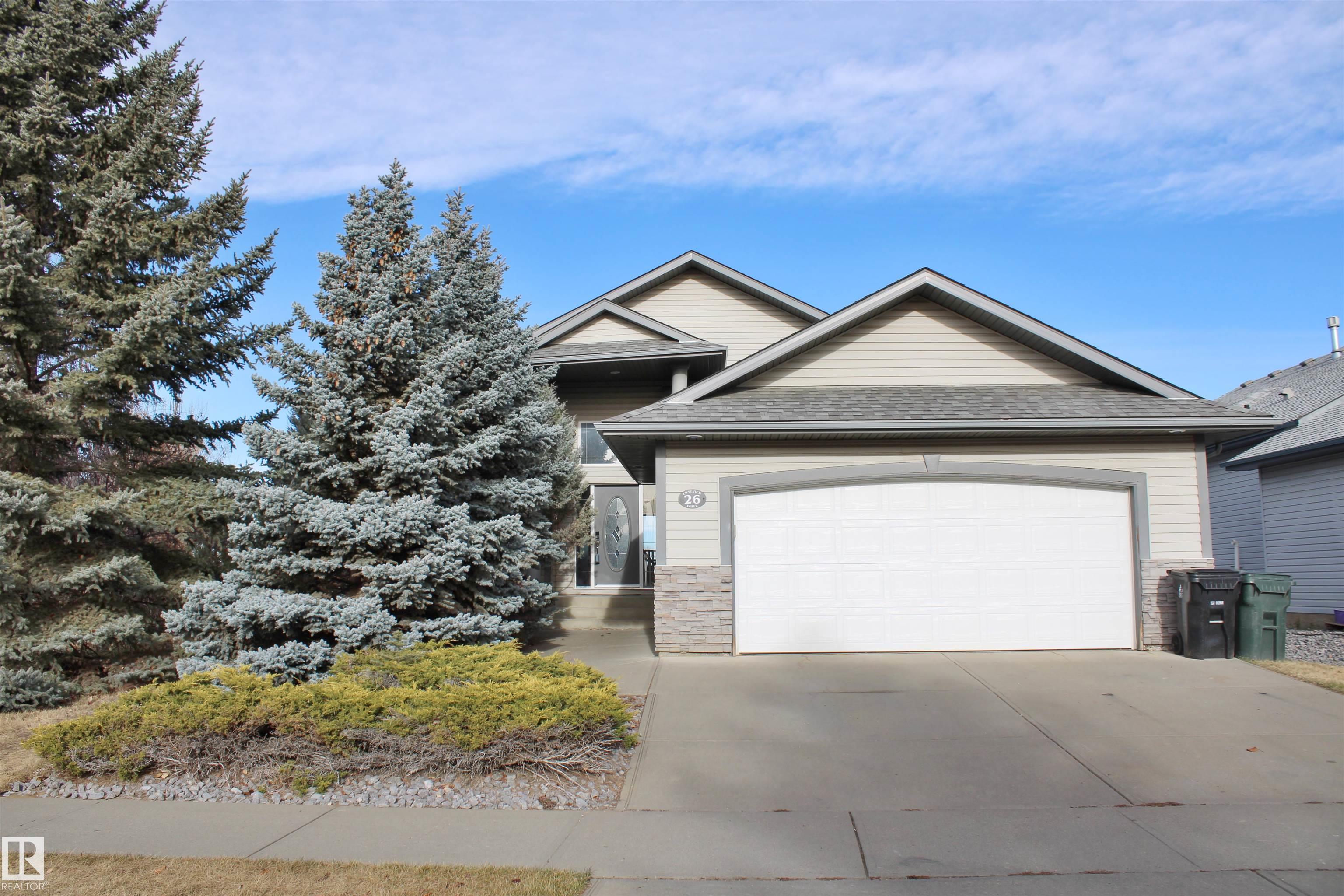
Highlights
Description
- Home value ($/Sqft)$387/Sqft
- Time on Housefulnew 5 hours
- Property typeResidential
- StyleBungalow
- Median school Score
- Lot size8,377 Sqft
- Year built2002
- Mortgage payment
Enjoy an executive walkout bungalow with one of the best views in the city backing The Links Golf Course overlooking the 2 & 17 fairways & ponds. An expanse of windows throughout allows you to enjoy natural lighting along with the views. Open concept floor plan for entertaining both inside and out with massive upper deck & ground floor patios. Main floor has spacious foyer, huge walkthrough pantry, open concept kitchen, dining & family with gas fireplace. Master bedroom with large walk in closet & ensuite with corner jetted tub & separate shower. 2nd bedroom, full bath, den (currently used as bedroom with wardrobe) & laundry off garage. Walkout provides suite with entrance from main (can be locked) or exterior (keyed) entrance, full kitchen, dining & family with fireplace, master with 3pc ensuite, 2 added bedrooms, full 3pc bath & laundry great for multi family living. Convenient keypad entry to all exterior doors. All located on an extra wide lot that has been meticulously landscaped with pond & stream.
Home overview
- Heat type Forced air-1, natural gas
- Foundation Concrete perimeter
- Roof Asphalt shingles
- Exterior features Backs onto lake, backs onto park/trees, fenced, golf nearby, landscaped, playground nearby, private setting, public transportation, schools, shopping nearby, stream/pond, see remarks
- # parking spaces 5
- Has garage (y/n) Yes
- Parking desc Double garage attached, insulated, over sized
- # full baths 4
- # total bathrooms 4.0
- # of above grade bedrooms 5
- Flooring Ceramic tile, hardwood
- Appliances Air conditioning-central, dishwasher-built-in, garage control, garage opener, storage shed, vacuum system attachments, vacuum systems, dryer-two, refrigerators-two, stoves-two, washers-two, microwave hood fan-two
- Has fireplace (y/n) Yes
- Interior features Ensuite bathroom
- Community features Air conditioner, ceiling 10 ft., ceiling 9 ft., deck, walkout basement
- Area Spruce grove
- Zoning description Zone 91
- Lot desc Rectangular
- Lot size (acres) 778.25
- Basement information Full, finished
- Building size 1885
- Mls® # E4464569
- Property sub type Single family residence
- Status Active
- Virtual tour
- Other room 2 10.2m X 15.2m
- Bedroom 4 9.6m X 15.8m
- Other room 5 18m X 10.9m
- Bedroom 2 9.9m X 12.8m
- Master room 13.8m X 17.2m
- Other room 1 13.4m X 10.8m
- Bedroom 3 11.1m X 17.8m
- Other room 4 9.2m X 8.7m
- Kitchen room 12.1m X 12.5m
- Family room 29m X 27.9m
Level: Basement - Dining room 11.6m X 11.6m
Level: Main - Living room 16.9m X 22.1m
Level: Main
- Listing type identifier Idx

$-1,946
/ Month

