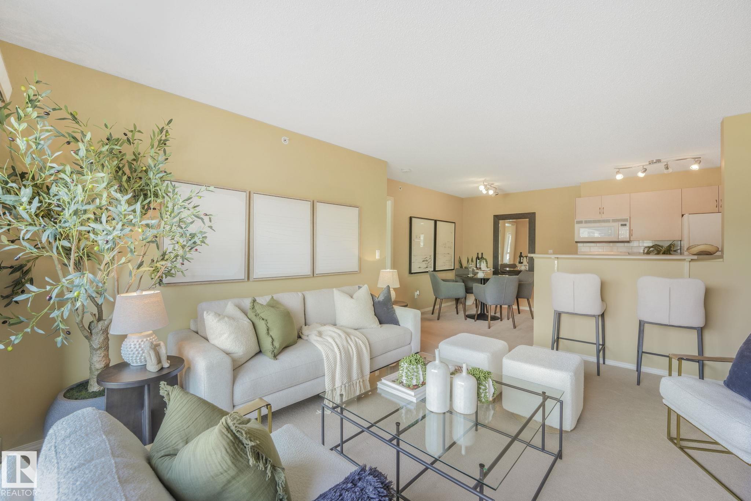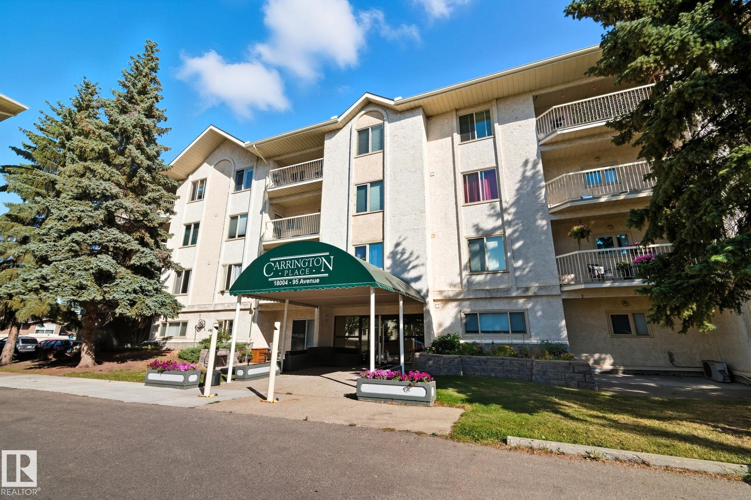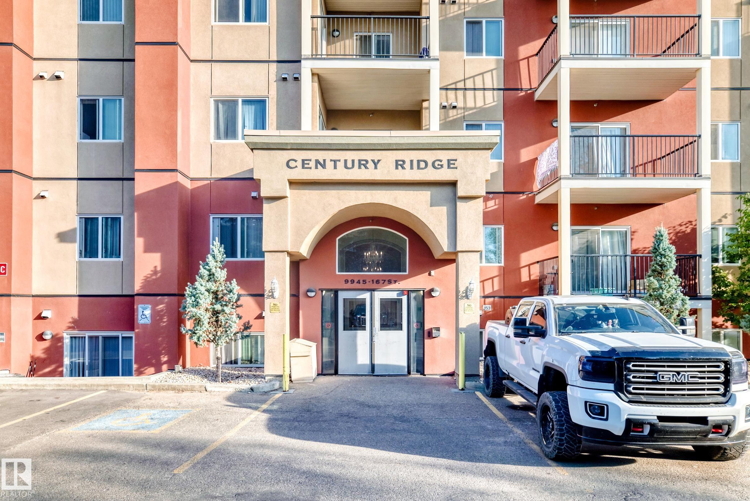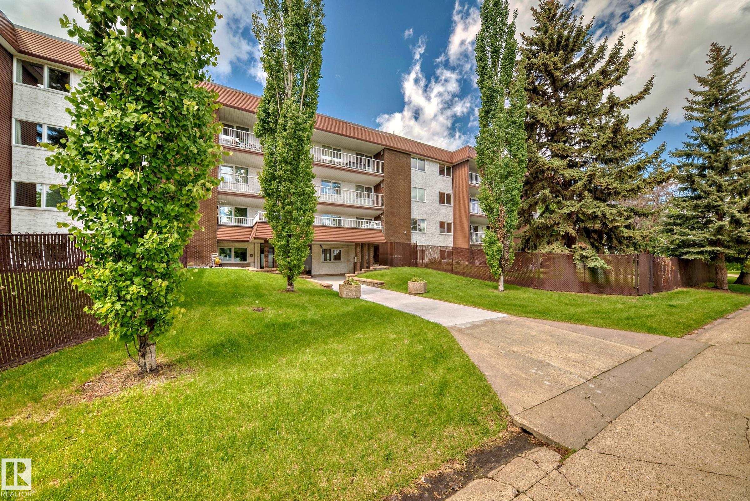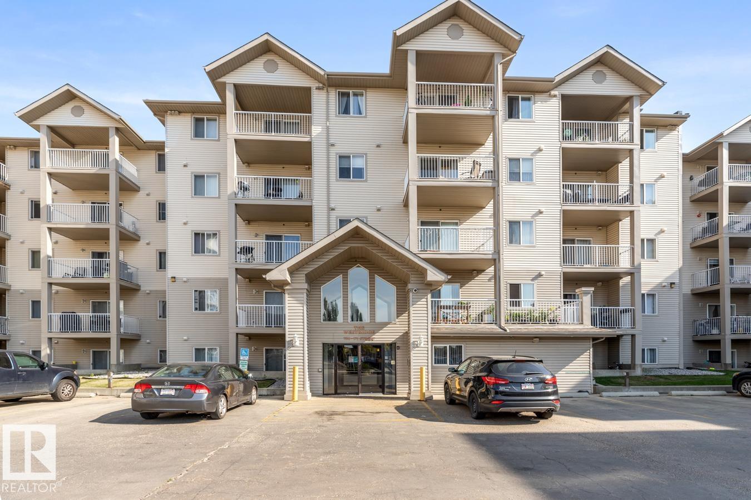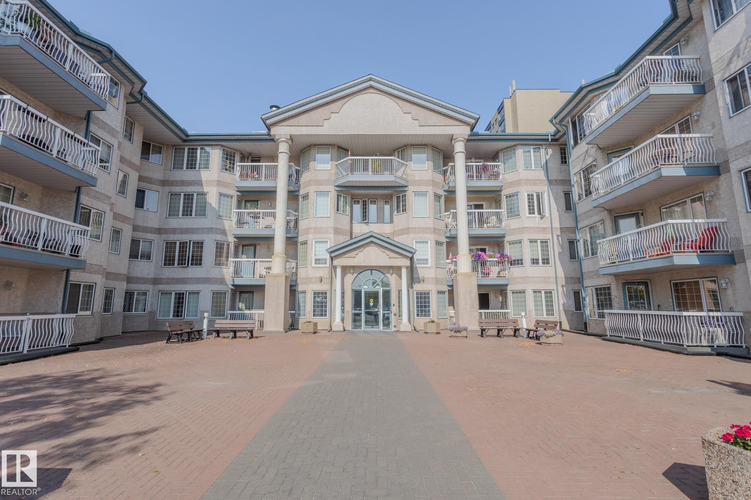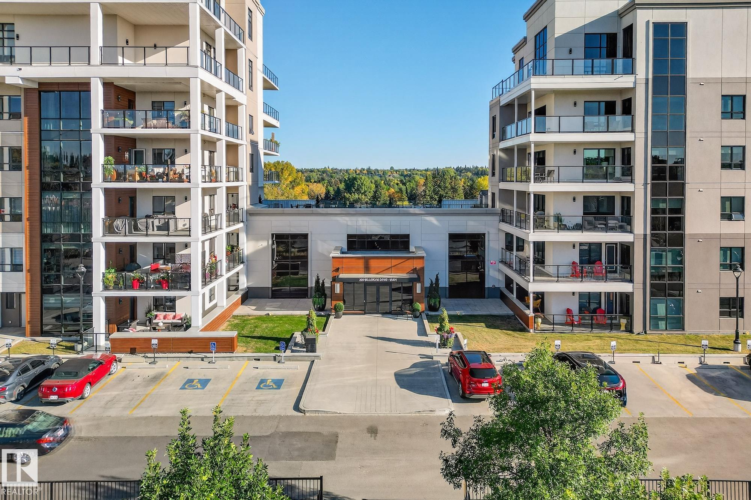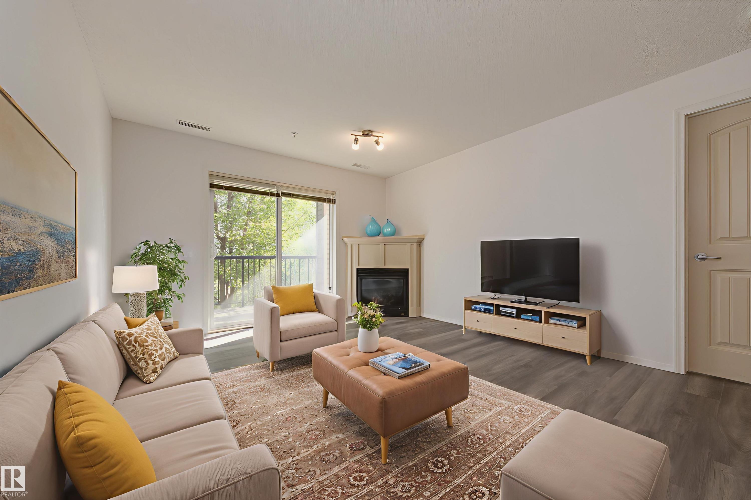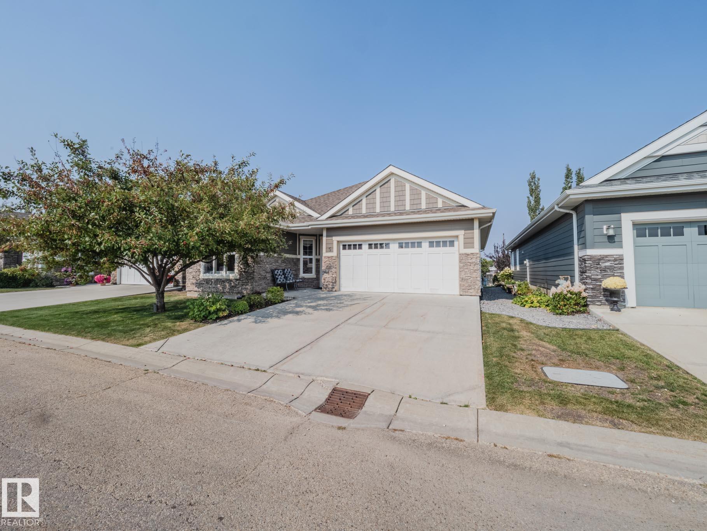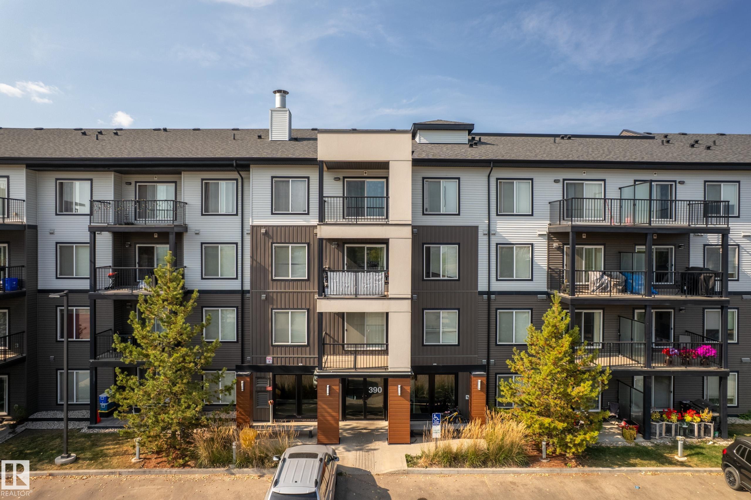- Houseful
- AB
- Spruce Grove
- T7X
- 260 Spruce Ridge Road #unit 302b
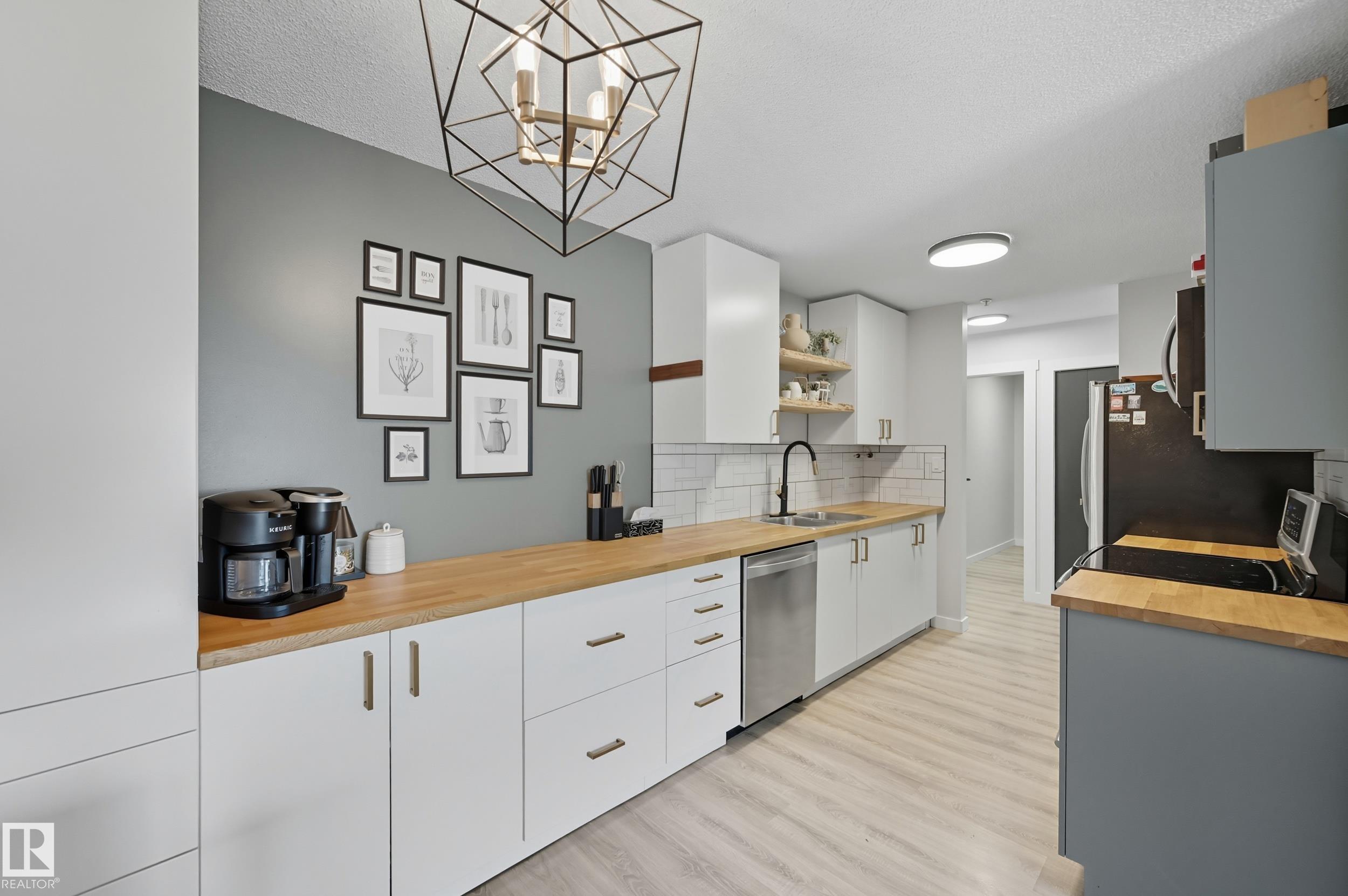
260 Spruce Ridge Road #unit 302b
260 Spruce Ridge Road #unit 302b
Highlights
Description
- Home value ($/Sqft)$186/Sqft
- Time on Housefulnew 3 hours
- Property typeResidential
- StyleSingle level apartment
- Median school Score
- Year built2005
- Mortgage payment
Welcome to this fully renovated 2-bed, 1-bath condo in sought-after Spruce Ridge! Bright and modern, this home features new floors, baseboards, fresh paint, and an open floor plan that makes daily living effortless. The updated white kitchen shines with extra cupboards, a pantry, sleek countertops, and newer appliances, offering both style and function. Enjoy the convenience of in-suite laundry, an energized parking stall, and a spacious balcony—freshly updated along with the building’s new siding in Dec. 2024. Just 2 minutes from the Tri-Leisure Centre, you’ll have fitness, recreation, and community activities right at your doorstep. Spruce Ridge is known for its welcoming atmosphere, tree-lined pathways, and easy access to schools, shopping, and commuter routes. Whether you’re a first-time buyer, downsizer, or investor, this condo blends modern upgrades with an unbeatable location, making it the perfect place to call home.
Home overview
- Heat type Hot water, natural gas
- # total stories 4
- Foundation Concrete perimeter
- Roof Tar & gravel
- Exterior features Playground nearby, public swimming pool, public transportation, schools, shopping nearby, see remarks
- # parking spaces 1
- Parking desc Stall
- # full baths 1
- # total bathrooms 1.0
- # of above grade bedrooms 2
- Flooring Laminate flooring
- Appliances Dishwasher-built-in, microwave hood fan, refrigerator, stacked washer/dryer, stove-electric, window coverings
- Community features Parking-extra, parking-plug-ins, parking-visitor, security door, storage-in-suite, see remarks
- Area Spruce grove
- Zoning description Zone 91
- Directions E0247728
- Exposure W
- Basement information None, no basement
- Building size 726
- Mls® # E4458950
- Property sub type Apartment
- Status Active
- Virtual tour
- Kitchen room 8.4m X 8m
- Bedroom 2 9.1m X 8.6m
- Other room 1 9.9m X 5m
- Master room 11.7m X 9.9m
- Living room 14.4m X 11.3m
Level: Main - Dining room 9.2m X 8.9m
Level: Main
- Listing type identifier Idx

$142
/ Month

