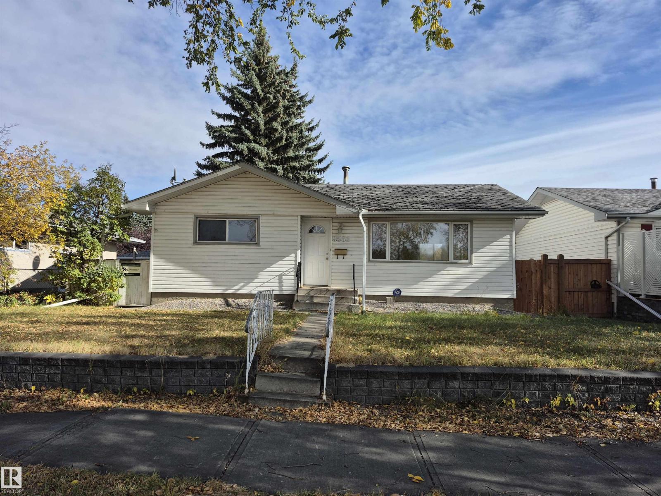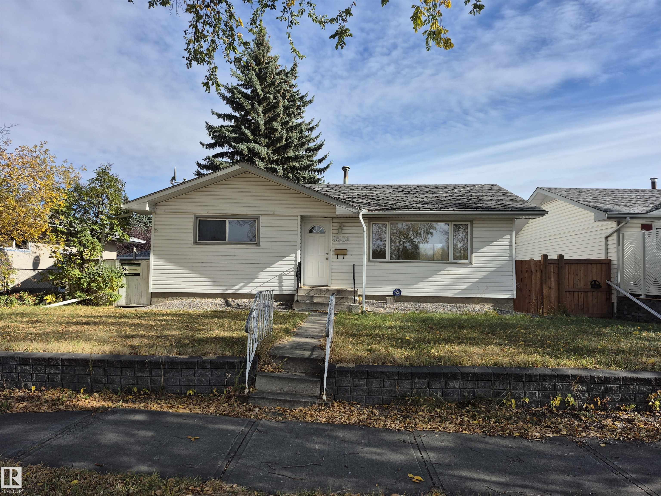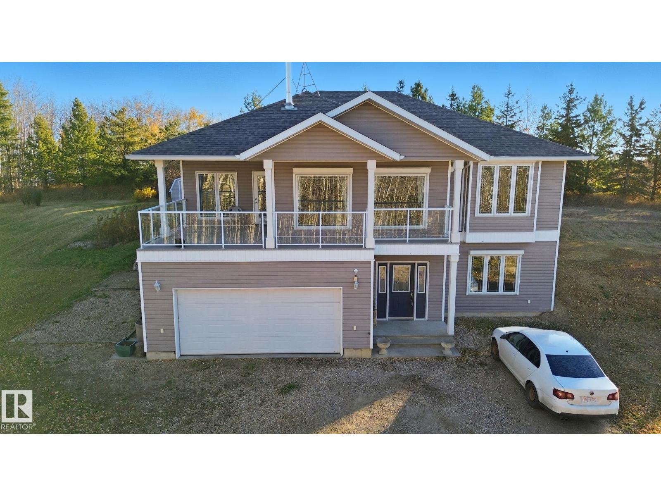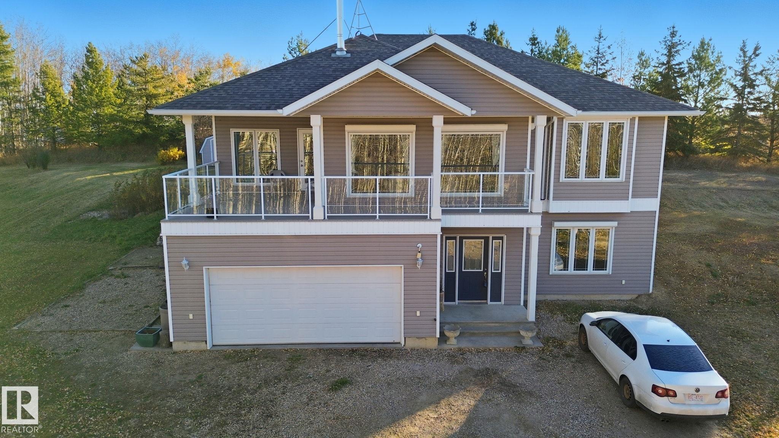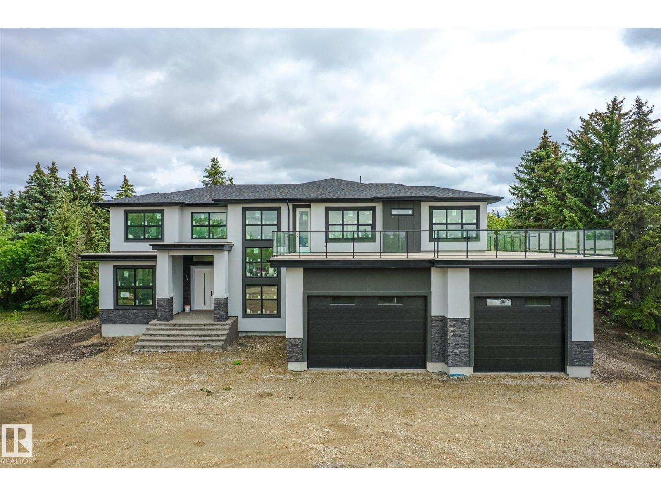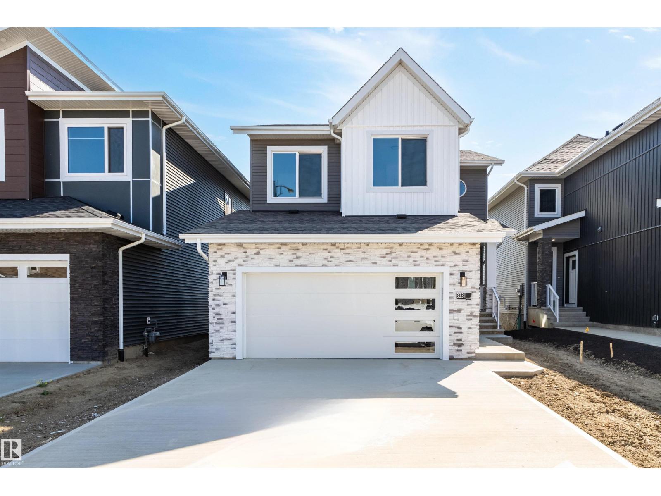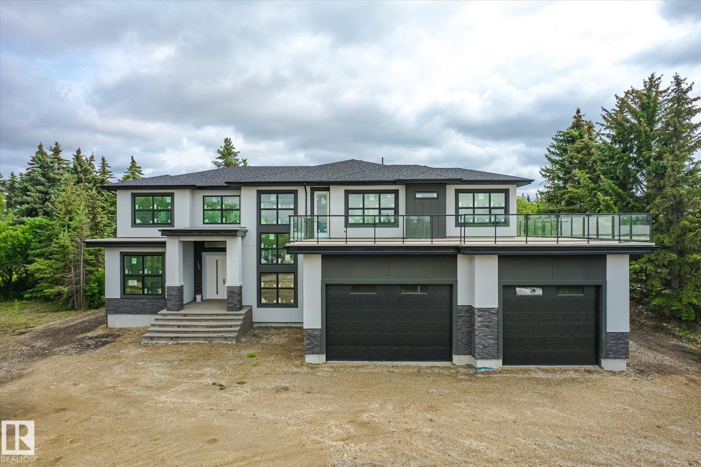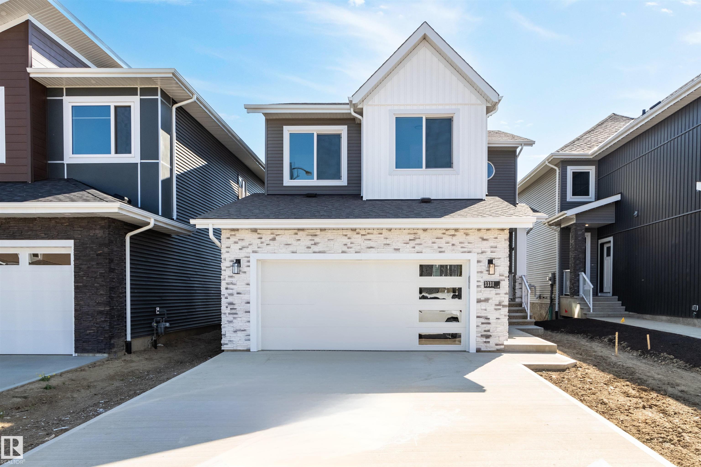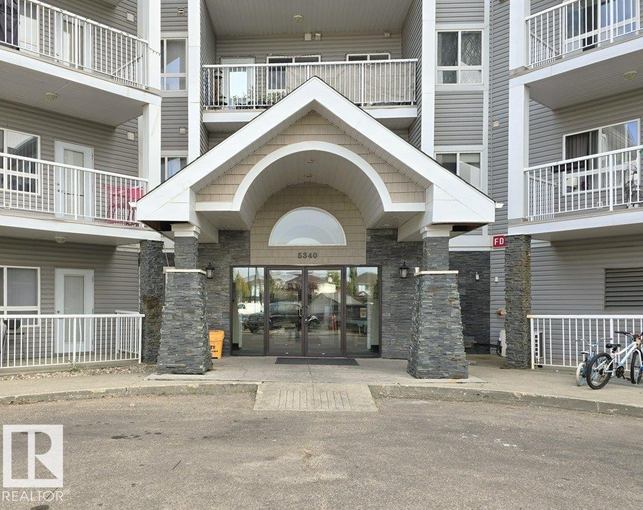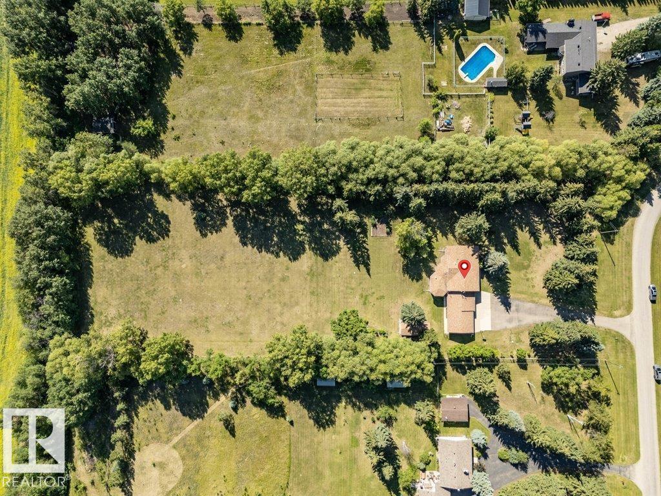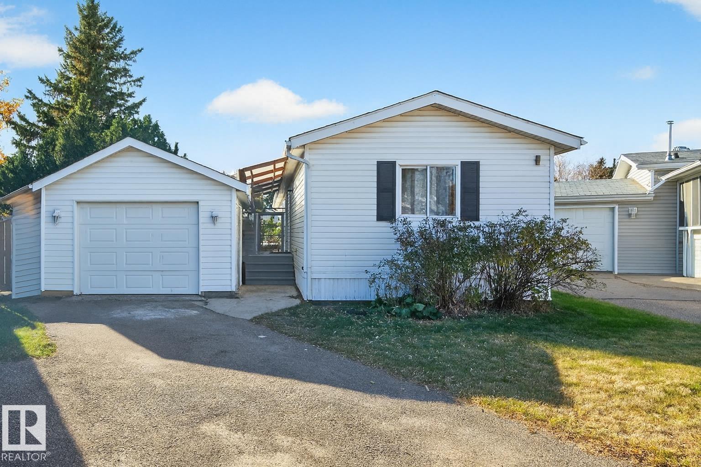- Houseful
- AB
- Spruce Grove
- T7X
- 27420 Township Rd 540 #12
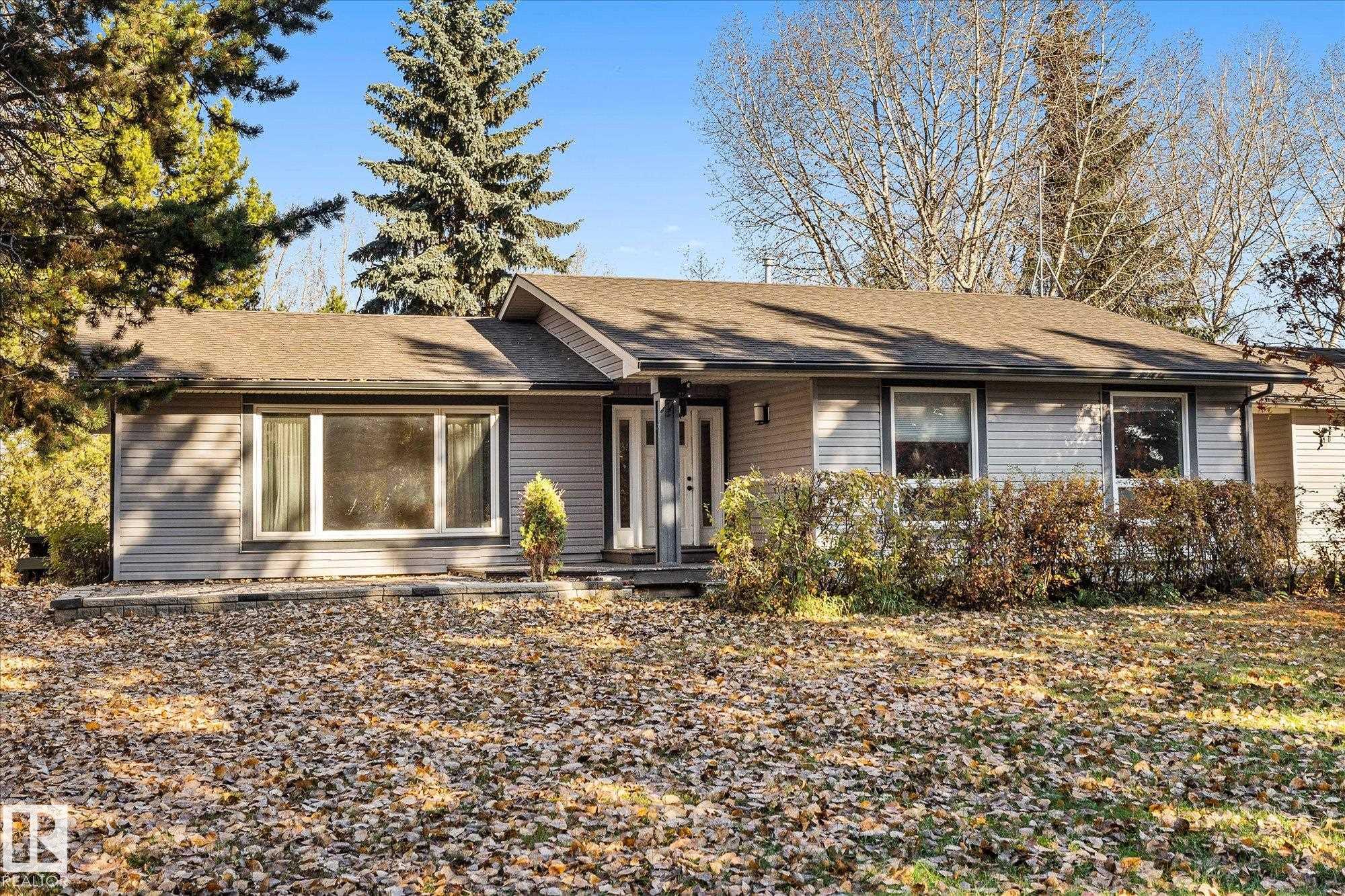
27420 Township Rd 540 #12
27420 Township Rd 540 #12
Highlights
Description
- Home value ($/Sqft)$347/Sqft
- Time on Housefulnew 8 hours
- Property typeResidential
- StyleBungalow
- Median school Score
- Lot size2.99 Acres
- Year built1978
- Mortgage payment
Welcome to this prime location 2.99 acre private tree lined bungalow in Grandmuir Estates just minutes north of spruce grove. Major updates include furnace (15), roof (16), and windows (14) The modern kitchen features white cabinetry, spacious quartz countertops, updated lighting, and a black stone farmhouse sink. The updated 4 pc bathroom mirrors this sleek style. The dining area opens to a spacious deck perfect for entertaining overlooking a landscaped yard w/ space to expand. 3 bedrooms, a large living room, & a cozy family room with a wood-burning fireplace complete the main floor. The partially finished basement awaits your finishing touches w/ space for a rec room, laundry area, and extra storage. The garage is oversized 26 x 24 ft, w/ breezeway attached for added charm and storage With some fresh paint and sweat equity this home can be restored to its full potential. Located walking distance to Muir Lake and a short drive into the city. Come discover country living, with city convenience!
Home overview
- Heat source Paid for
- Heat type Forced air-1, natural gas
- Sewer/ septic Septic tank & field
- Construction materials Vinyl
- Foundation Concrete perimeter
- Exterior features Corner lot, fenced, flat site, golf nearby, landscaped, low maintenance landscape, picnic area, private setting, treed lot
- Has garage (y/n) Yes
- Parking desc Double garage detached, single garage detached
- # full baths 3
- # total bathrooms 3.0
- # of above grade bedrooms 3
- Flooring Ceramic tile, hardwood, laminate flooring
- Has fireplace (y/n) Yes
- Interior features Ensuite bathroom
- Area Parkland
- Water source Drilled well
- Zoning description Zone 70
- Lot desc Rectangular
- Lot size (acres) 2.99
- Basement information Full, partially finished
- Building size 1659
- Mls® # E4463266
- Property sub type Single family residence
- Status Active
- Other room 2 14m X 9.2m
- Other room 1 16.2m X 25.2m
- Other room 3 6.5m X 15.5m
- Bedroom 2 12.8m X 9m
- Bedroom 3 9.5m X 12m
- Master room 13m X 13.1m
- Family room 14.4m X 1308.7m
Level: Main - Dining room 14.4m X 10.1m
Level: Main - Living room 11.6m X 21.4m
Level: Main
- Listing type identifier Idx

$-1,533
/ Month

