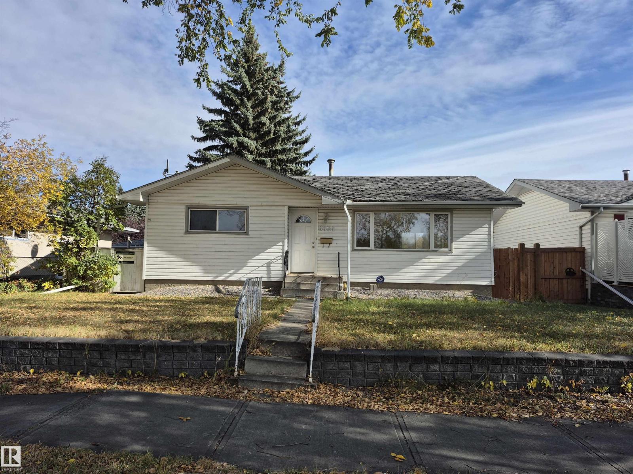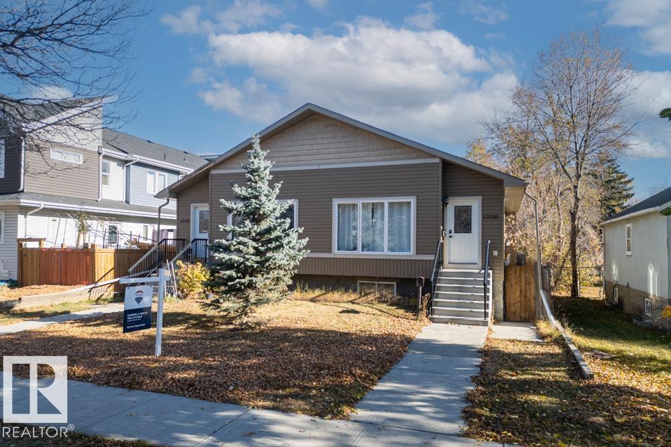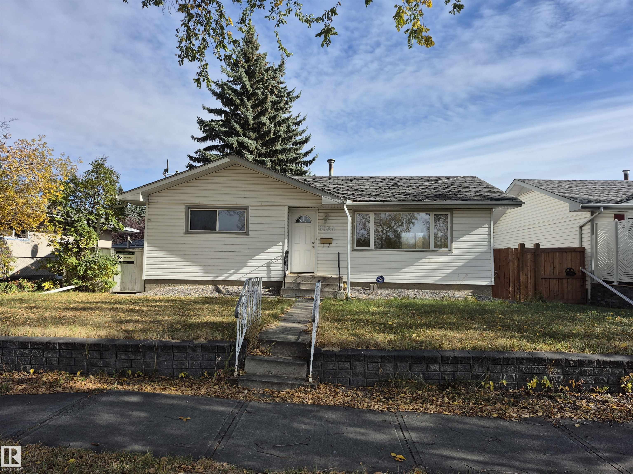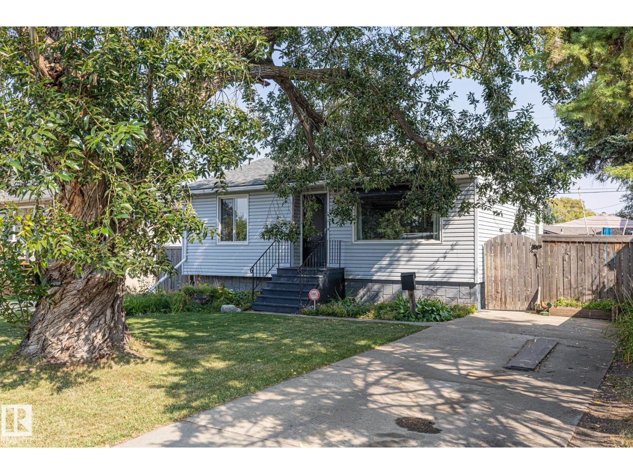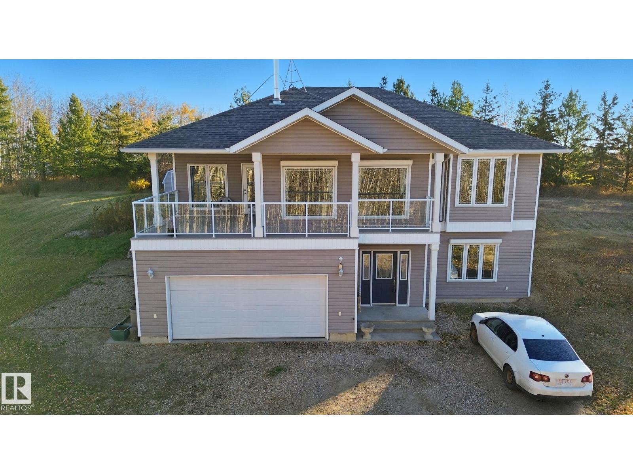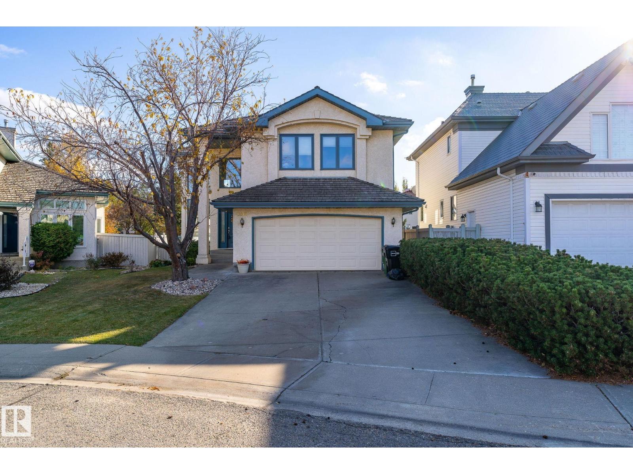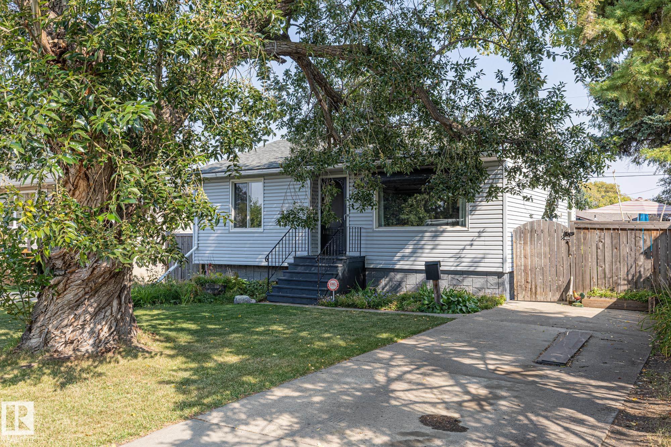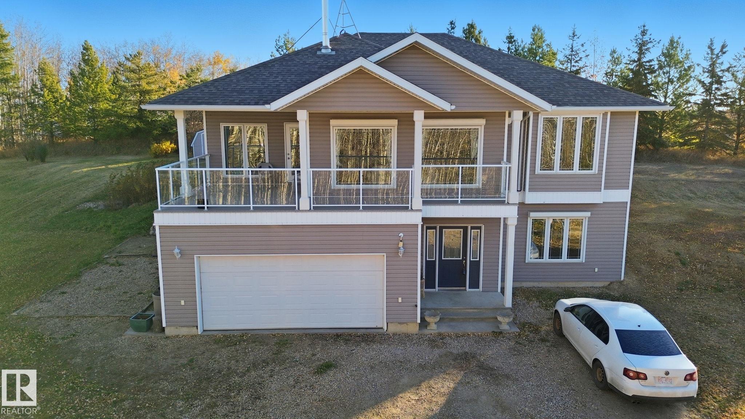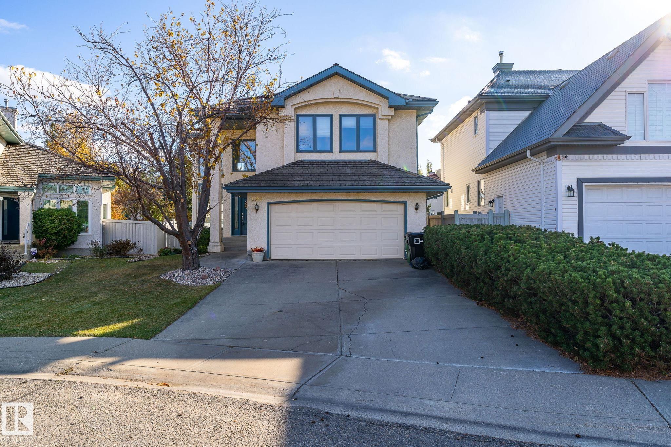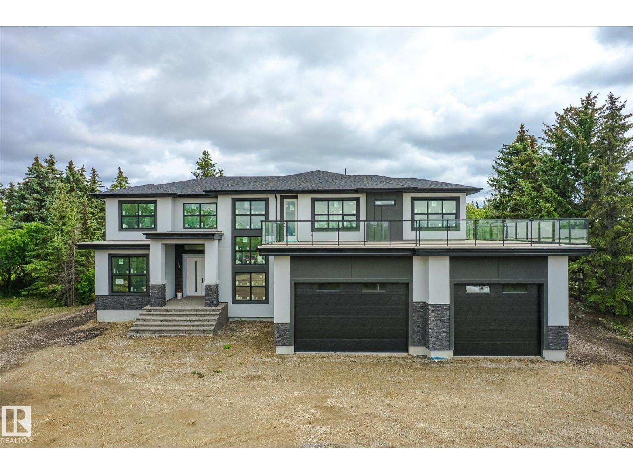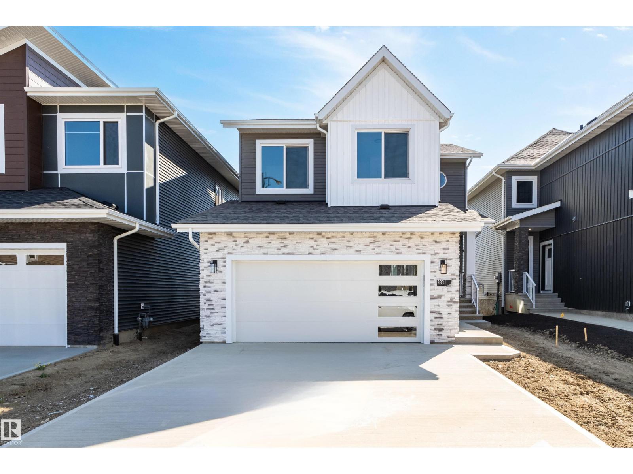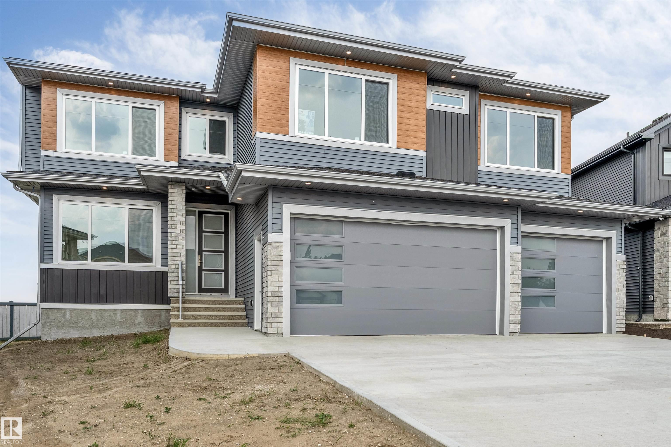
Highlights
Description
- Property typeResidential
- Mortgage payment
Welcome to 29 Darby built by Sunnyview Homes, situated on a huge 46 pocket lot w/ TRIPLE CAR garage and OVER sized driveway. This modern masterpiece offers unique open-concept floor plan. Open to below living room, electric fireplace, accent wall and large picture windows. The chef's kitchen has 2-toned ceiling height cabinets with an oversized central island, waterfall quartz counter tops, under counter lighting, soft close cabinets/drawers, spice racks, complete with SS appliances. Built in bar w/wine rack and beverage cooler. Walk through pantry and mudroom w/ plenty of storage space. Den w/feature wall and a 2-piece powder room complete this floor. Glass railing and custom stairs w/step lights leads to the 2nd floor bonus room. Primary bedroom with w/feature wall, 5-pc ensuite & WIC. Additionally 3 good sized rooms with a 4 piece bthrm. SEPERATE SIDE entrance to the bsmt. Finishes include exquisite light fixtures and herringbone flooring throughout. Garage has drain and hot and cold water lines.
Home overview
- Heat type
- Foundation
- Roof
- Exterior features
- # parking spaces
- Has garage (y/n)
- Parking desc
- # full baths
- # half baths
- # total bathrooms
- # of above grade bedrooms
- Flooring
- Appliances
- Has fireplace (y/n)
- Interior features
- Community features
- Area
- Zoning description
- Directions
- Lot desc
- Basement information
- Building size
- Mls® #
- Property sub type Single family residence
- Status Sold
- Virtual tour
- Master room
- Bedroom 2
- Bedroom 3
- Bedroom 4
- Kitchen room
- Dining room
- Living room
- Family room
- Listing type identifier

