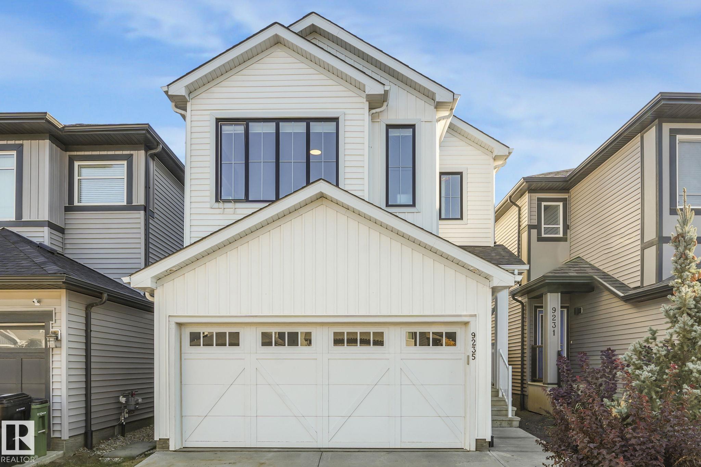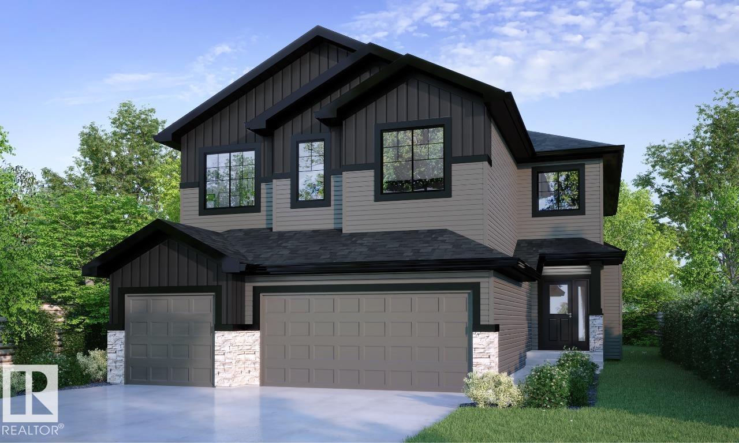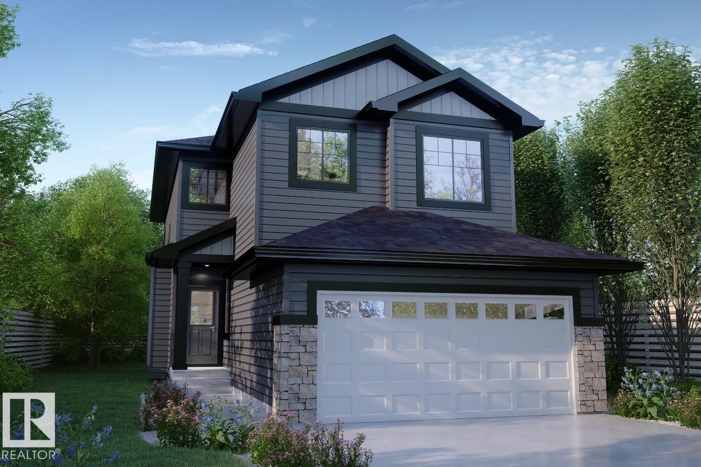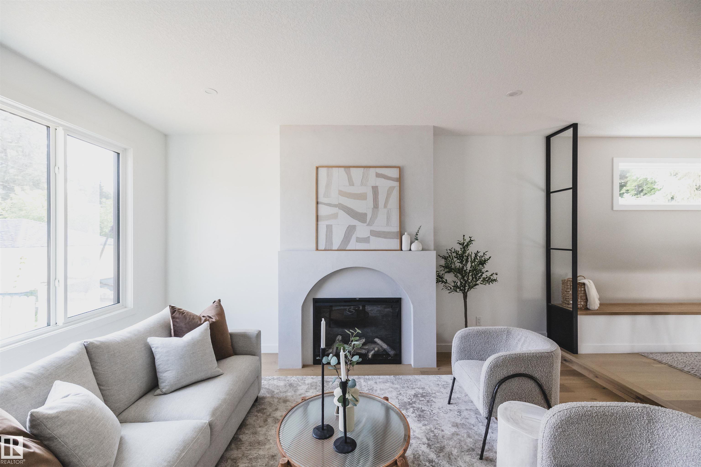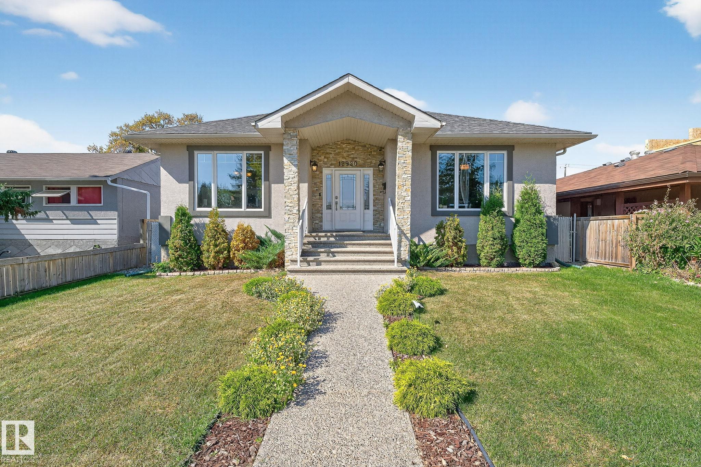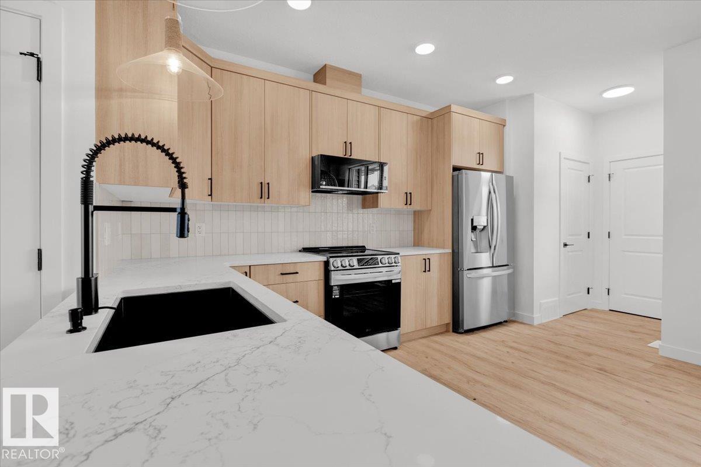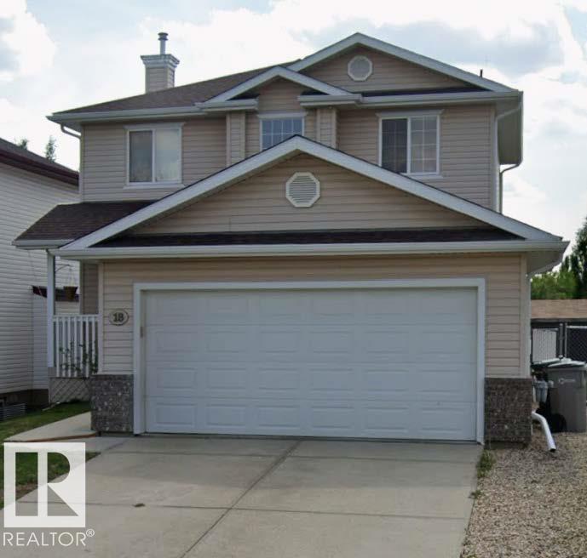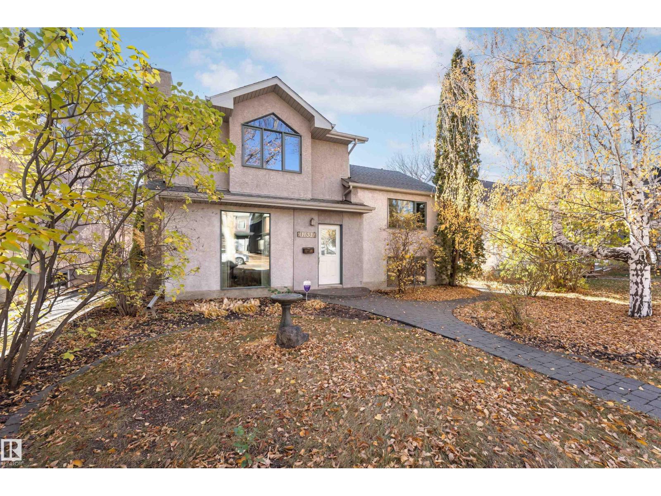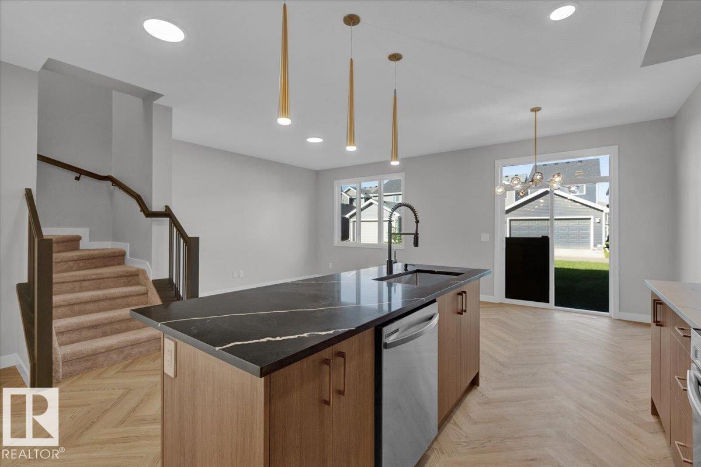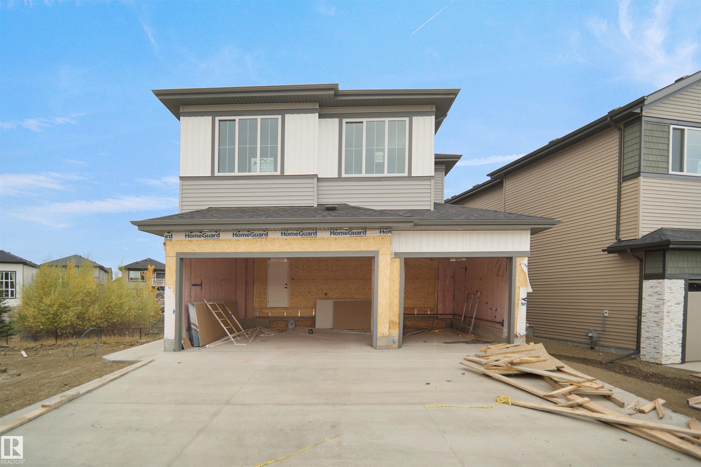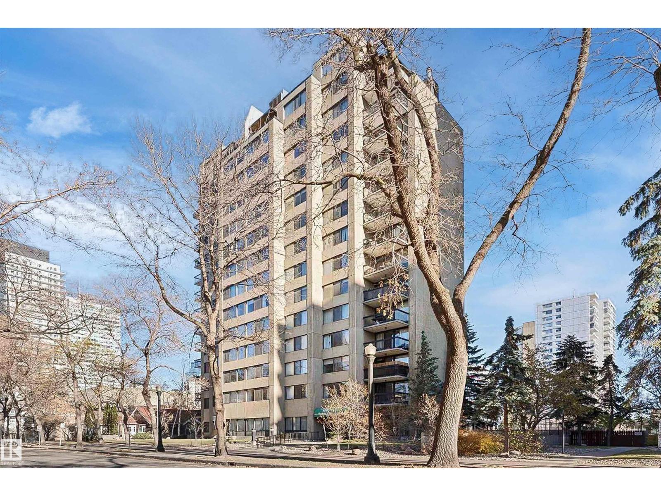- Houseful
- AB
- Spruce Grove
- T7X
- 29 Prescott Cl
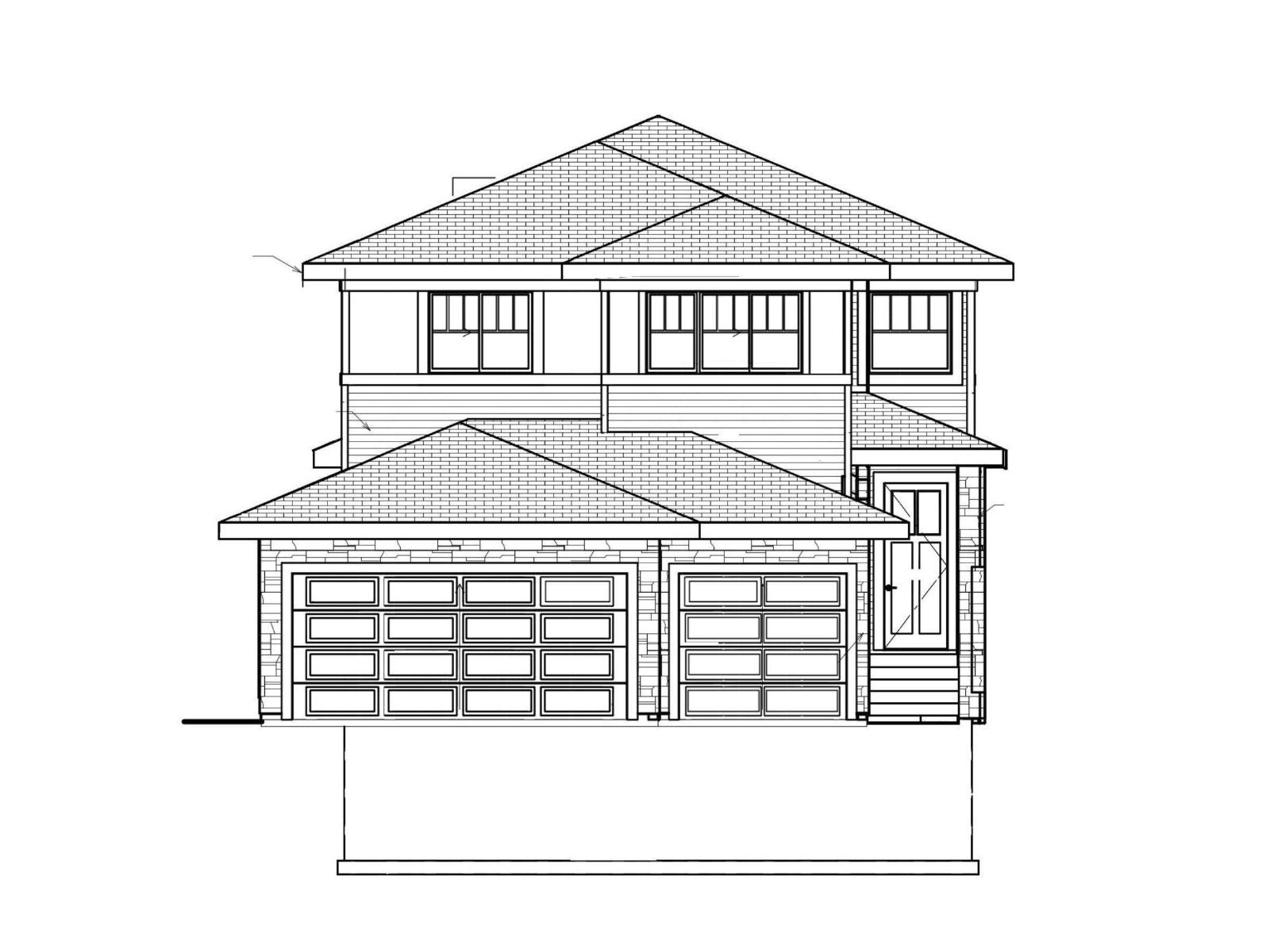
Highlights
Description
- Home value ($/Sqft)$291/Sqft
- Time on Houseful46 days
- Property typeSingle family
- Median school Score
- Lot size4,830 Sqft
- Year built2025
- Mortgage payment
Beautiful brand new home by Legacy Signature Homes on a 34’ pocket lot, loaded with upgrades and designed for modern living. Features an attached TRIPLE garage with floor drain, open concept main floor with a den, bright living room with electric fireplace, walkthrough pantry, and a custom mudroom with built-in storage. The kitchen and dining area flow seamlessly for both everyday living and entertaining. Upstairs offers a spacious bonus room, convenient laundry, and two bedrooms with a full 4-piece bath. The impressive primary suite includes a 5-piece ensuite with freestanding tub, walk-in shower, private water closet, and generous walk-in closet. Backing onto a field, this home offers peaceful views with walking access to the local school. Ideally located close to everyday amenities and still a short drive to all that Edmonton has to offer, this home perfectly blends comfort, style, and function. (id:63267)
Home overview
- Heat type Forced air
- # total stories 2
- Has garage (y/n) Yes
- # full baths 2
- # half baths 1
- # total bathrooms 3.0
- # of above grade bedrooms 3
- Subdivision Prescott
- Lot dimensions 448.72
- Lot size (acres) 0.11087719
- Building size 2539
- Listing # E4457309
- Property sub type Single family residence
- Status Active
- Living room 4.94m X 4.51m
Level: Main - Den 3.27m X 3.02m
Level: Main - Kitchen 2.81m X 5.3m
Level: Main - Dining room 2.86m X 4.33m
Level: Main - 3rd bedroom 4m X 3.24m
Level: Upper - 2nd bedroom 3.54m X 3.69m
Level: Upper - Primary bedroom 4.99m X 4.16m
Level: Upper - Bonus room 4.04m X 6.73m
Level: Upper
- Listing source url Https://www.realtor.ca/real-estate/28851265/29-prescott-cl-spruce-grove-prescott
- Listing type identifier Idx

$-1,970
/ Month

