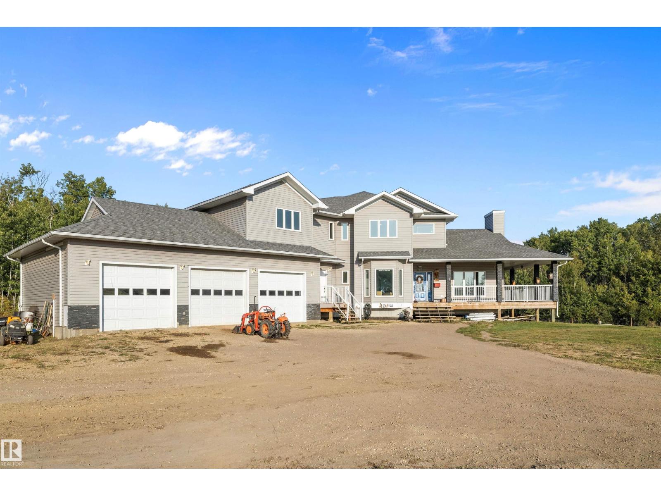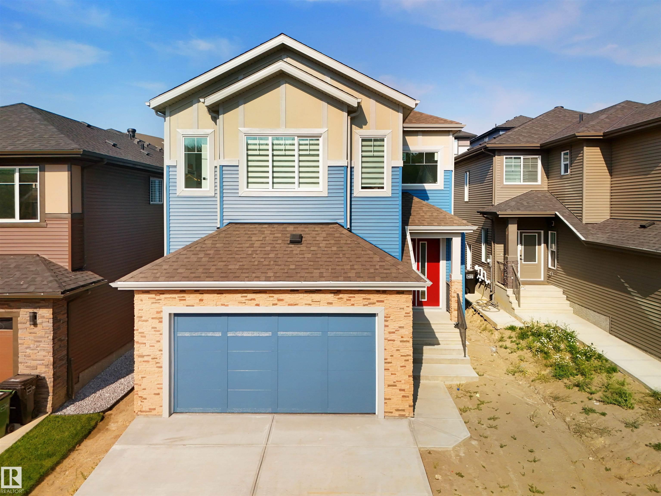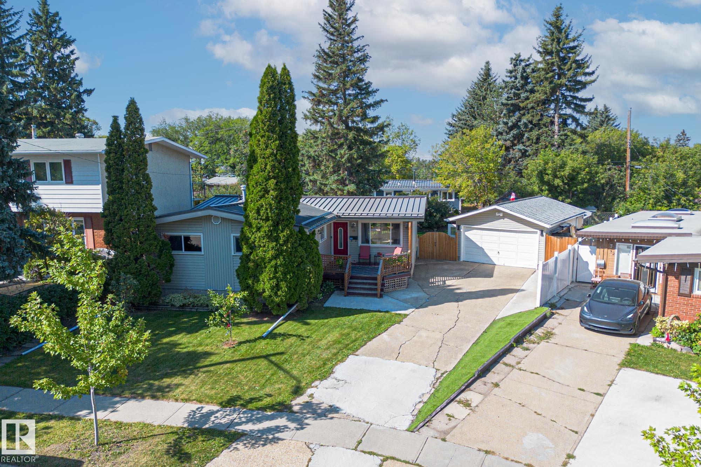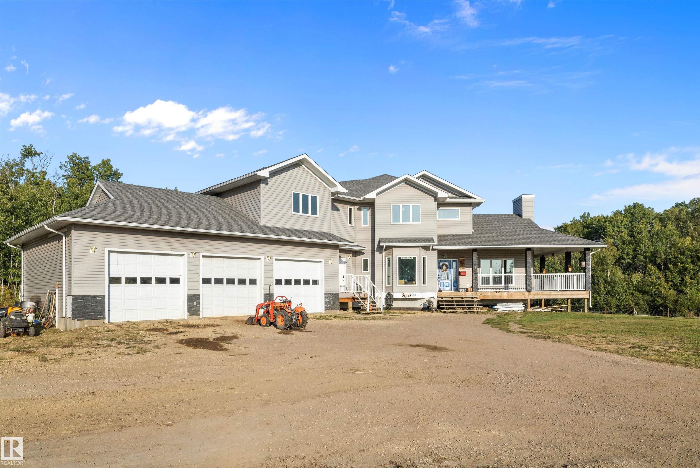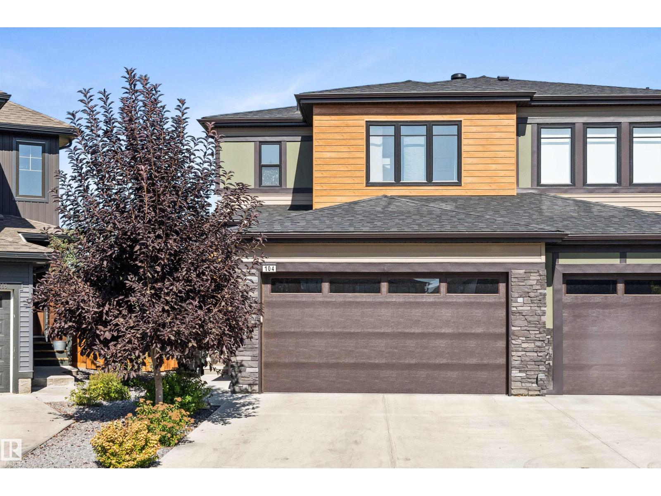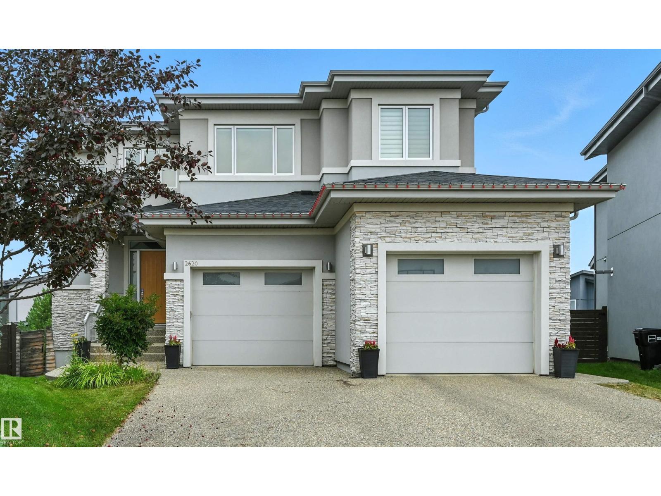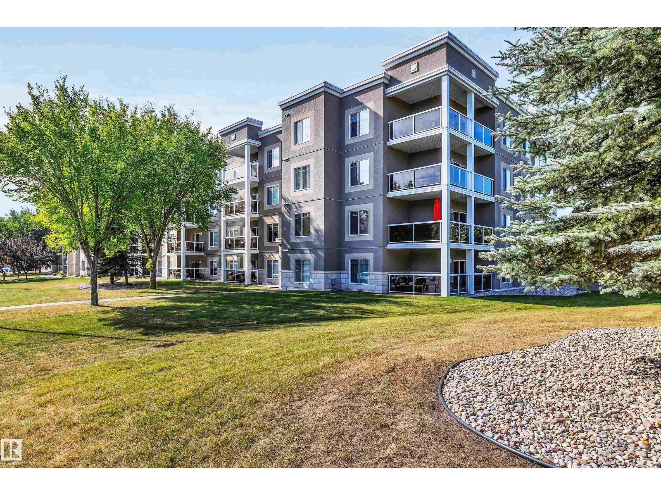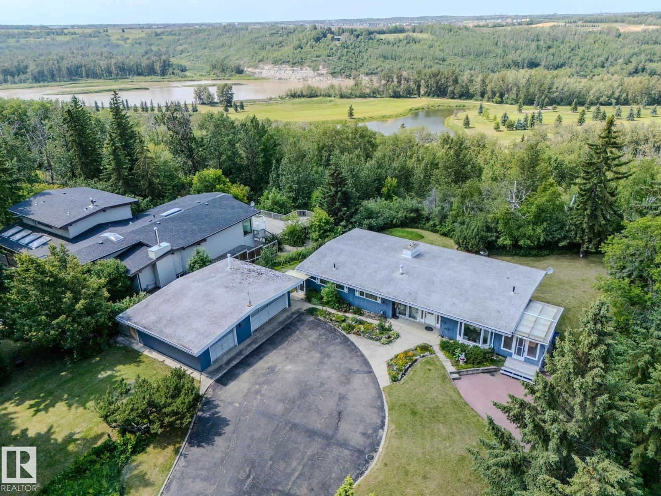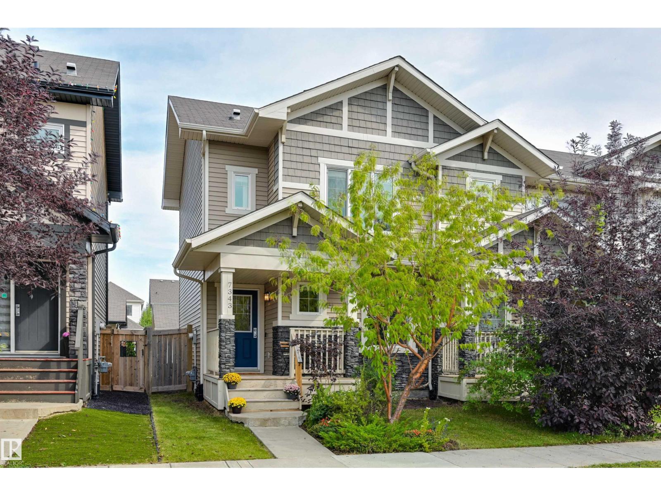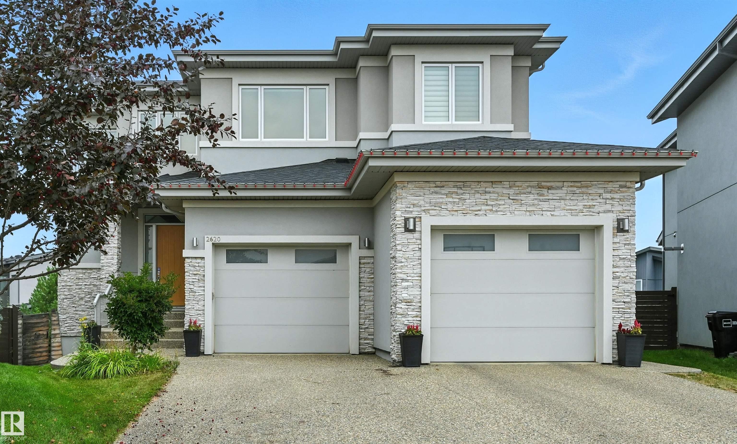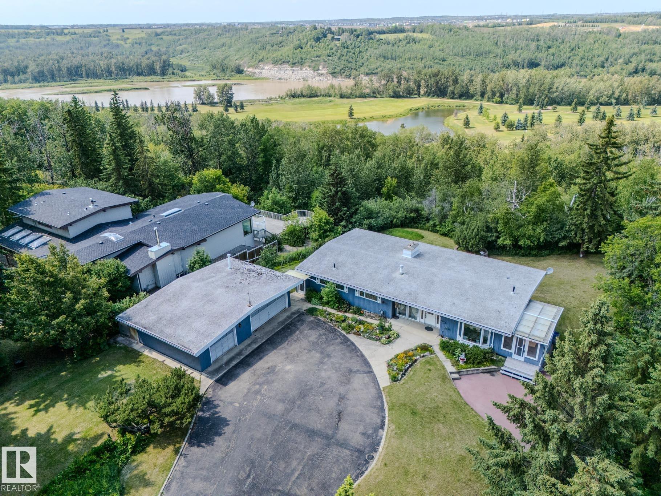- Houseful
- AB
- Spruce Grove
- T7X
- 3 Hartwick Co
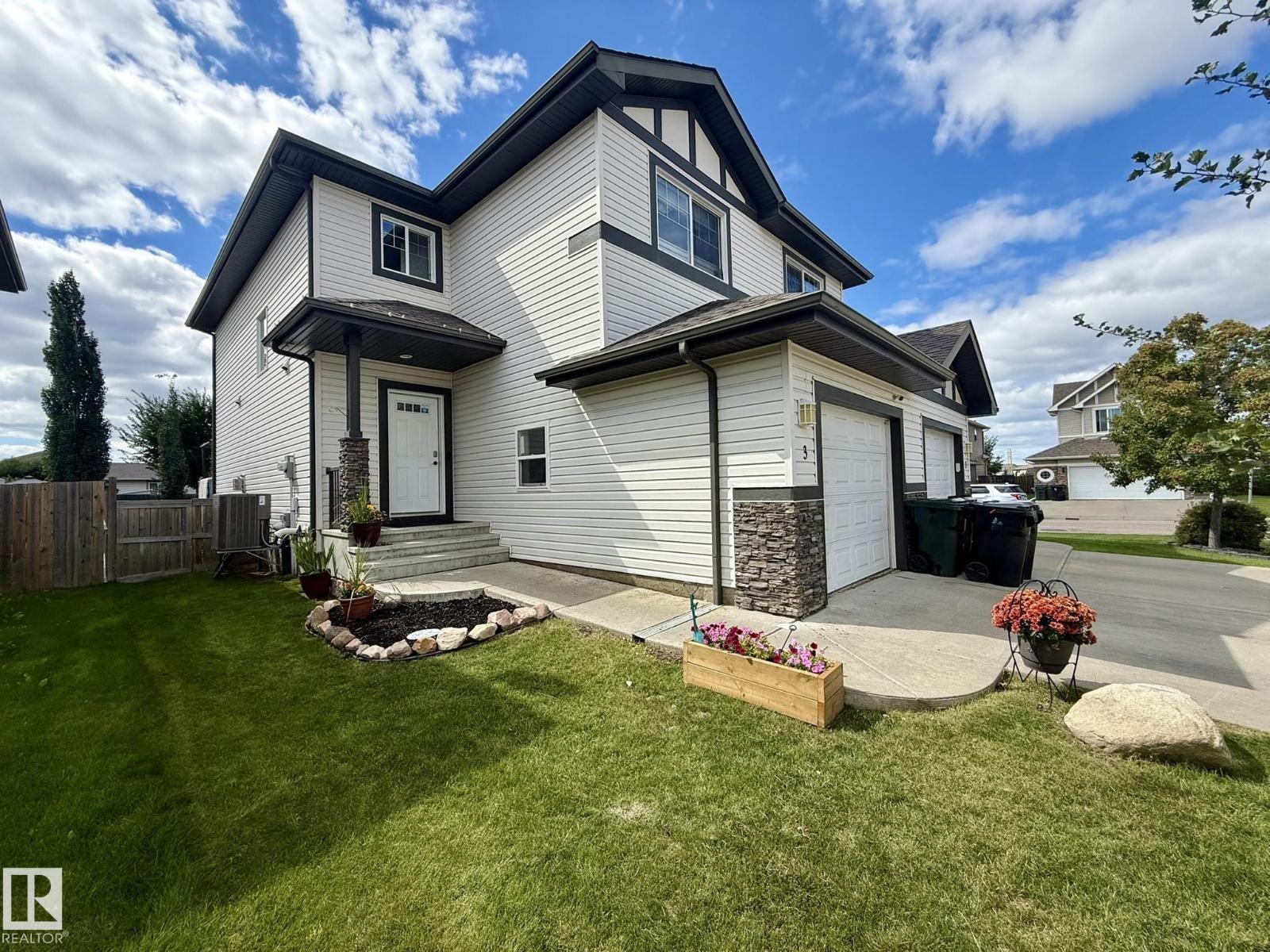
Highlights
Description
- Home value ($/Sqft)$259/Sqft
- Time on Houseful22 days
- Property typeSingle family
- Median school Score
- Lot size3,200 Sqft
- Year built2010
- Mortgage payment
This gorgeous two-story half-duplex welcomes you with a nice spacious entrance. The bright, open kitchen features a center island with breakfast seating, BRAND NEW APPLIANCES and flows seamlessly into the dining area that easily accommodates a large table. Garden doors lead to a private deck and backyard, perfect for entertaining. The family room is ideal for gatherings and includes a cozy corner gas fireplace. Upstairs, you’ll find two generous bedrooms, each with their own ensuite. The primary suite is impressive, boasting a sitting area, walk-in closet, and a four-piece ensuite. The second suite offers a walk-in closet and a three-piece ensuite, while a convenient laundry completes the upper level. The partially finished basement provides a third bedroom and a three-piece bathroom, adding extra living space. Enjoy the beautifully landscaped yard and large deck, perfect for outdoor entertaining. Additional features include NEW CENTRAL A/C and an attached garage. Move in and Enjoy! (id:63267)
Home overview
- Cooling Central air conditioning
- Heat type Forced air
- # total stories 2
- Fencing Fence
- Has garage (y/n) Yes
- # full baths 3
- # half baths 1
- # total bathrooms 4.0
- # of above grade bedrooms 3
- Community features Public swimming pool
- Subdivision Harvest ridge
- Lot dimensions 297.29
- Lot size (acres) 0.07345936
- Building size 1439
- Listing # E4453111
- Property sub type Single family residence
- Status Active
- 3rd bedroom Measurements not available
Level: Basement - Kitchen 2.75m X 3.96m
Level: Main - Dining room 2.72m X 3.19m
Level: Main - Living room 3.1m X 4.16m
Level: Main - Primary bedroom 3.63m X 4.3m
Level: Upper - 2nd bedroom 3.69m X 4.15m
Level: Upper - Laundry 1.74m X 1.96m
Level: Upper
- Listing source url Https://www.realtor.ca/real-estate/28737667/3-hartwick-co-spruce-grove-harvest-ridge
- Listing type identifier Idx

$-994
/ Month

