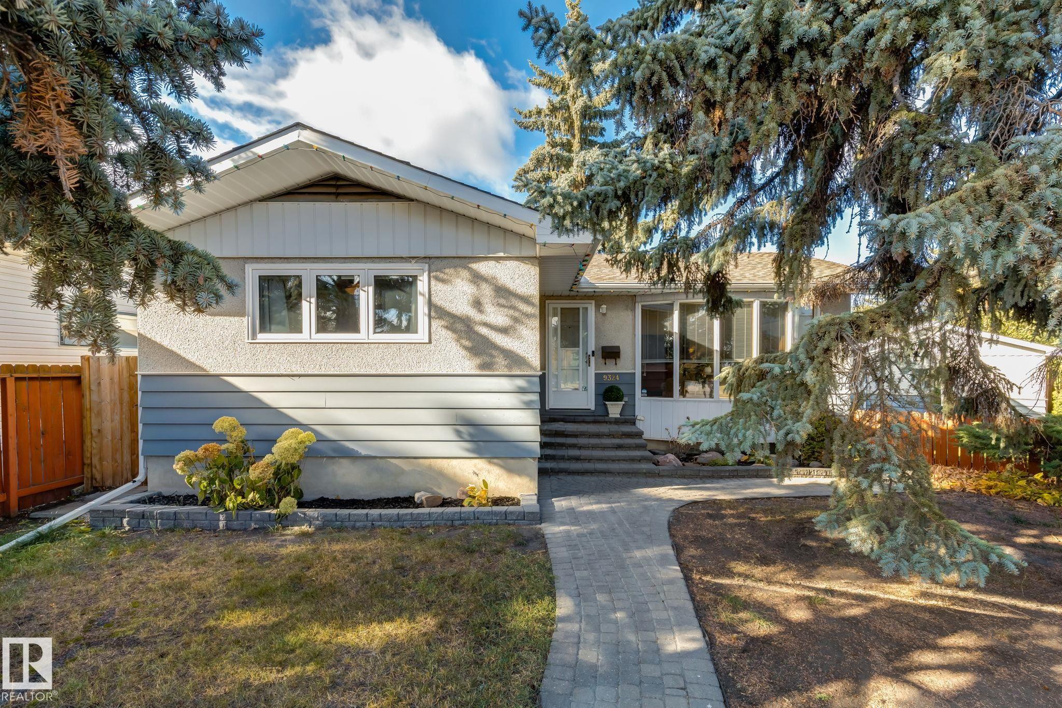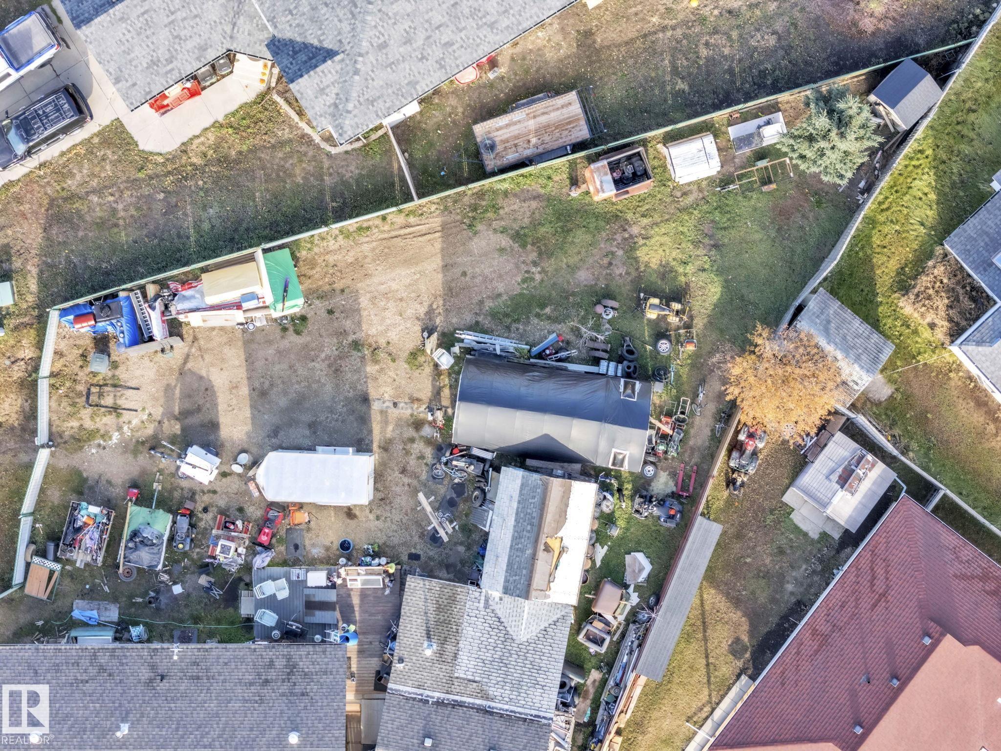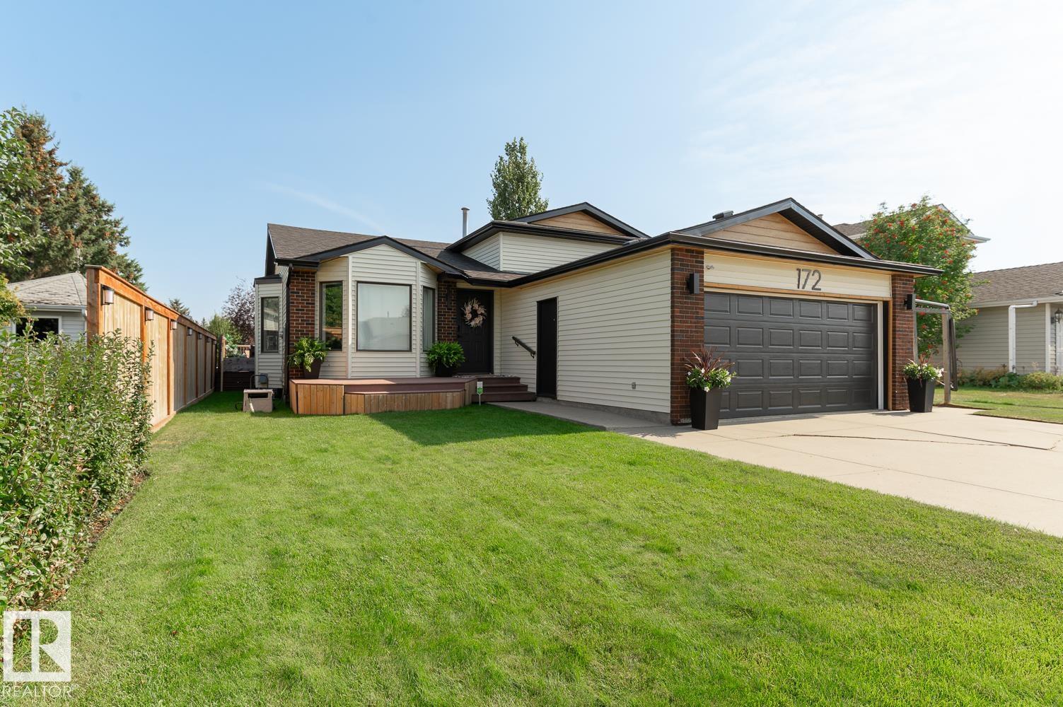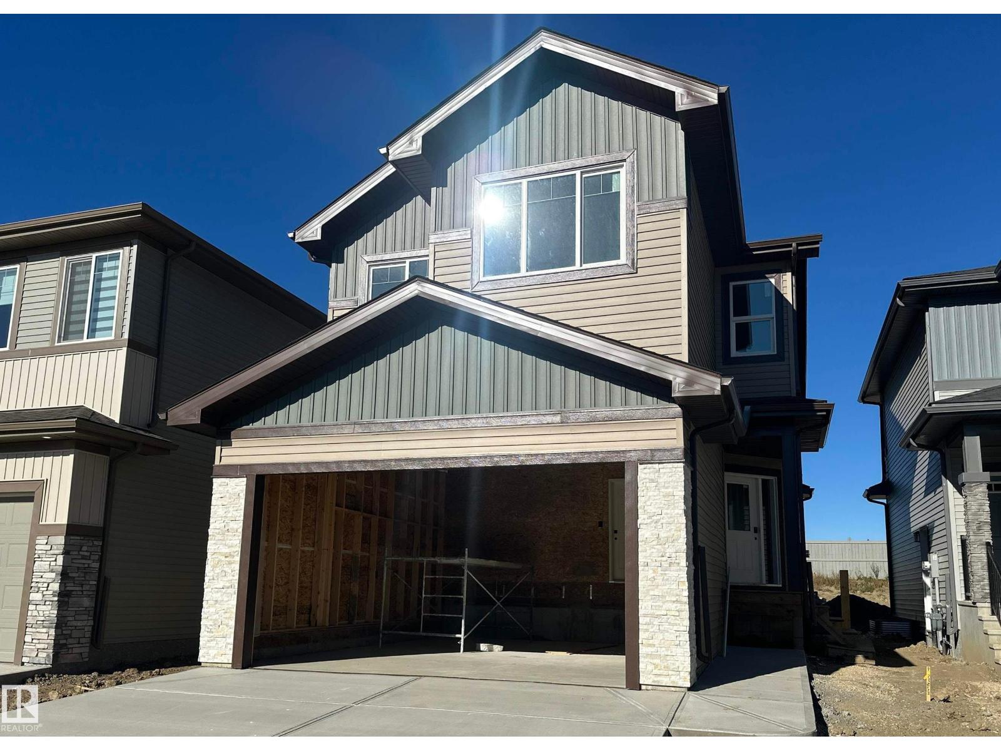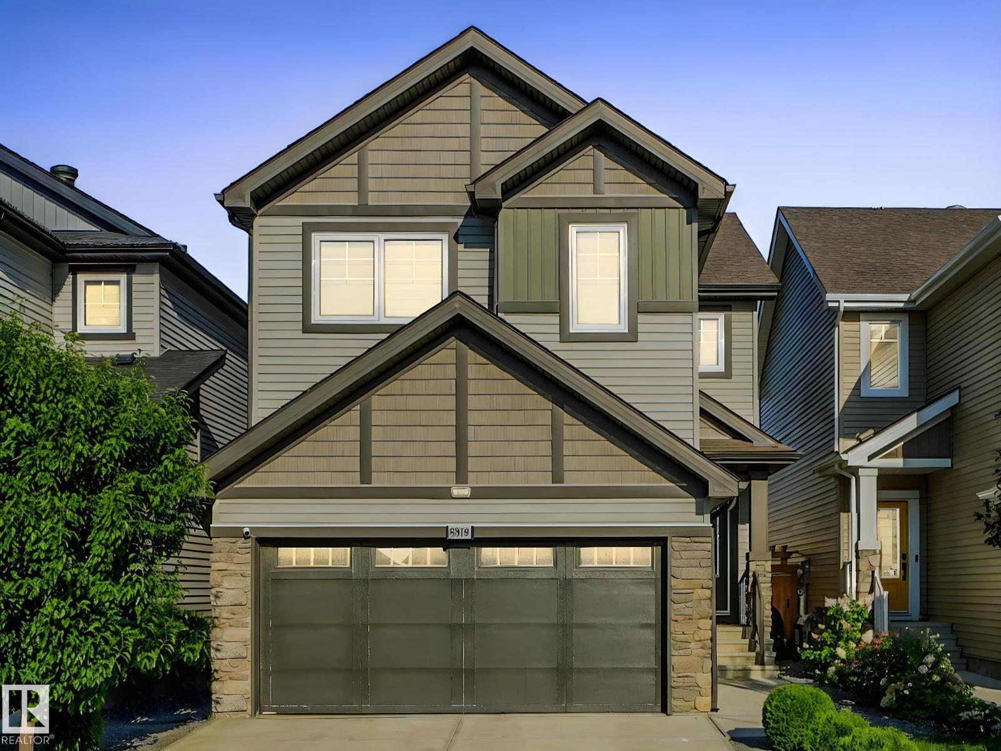- Houseful
- AB
- Spruce Grove
- T7X
- 30 Avonlea Way
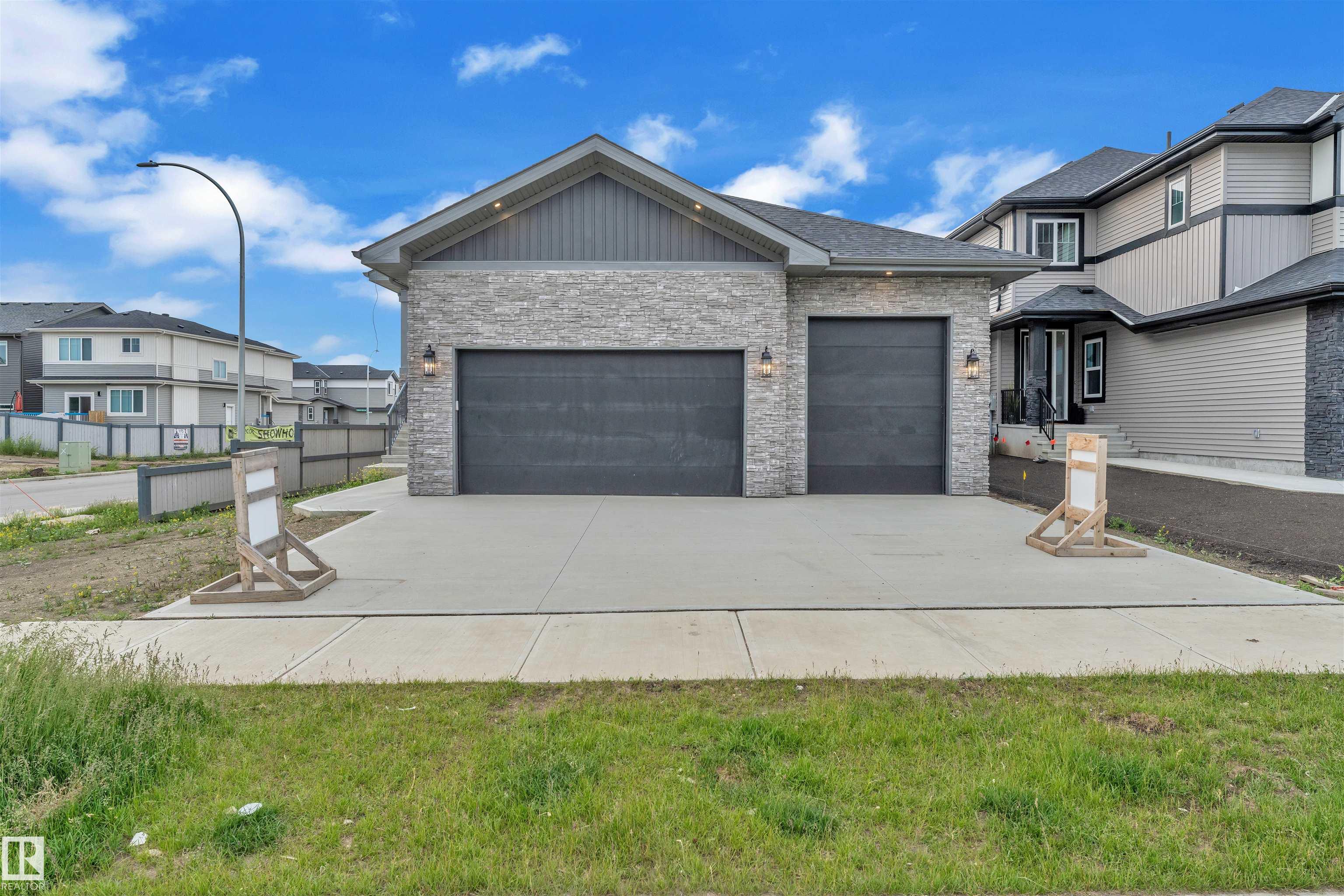
Highlights
Description
- Home value ($/Sqft)$374/Sqft
- Time on Houseful12 days
- Property typeResidential
- StyleBungalow
- Median school Score
- Year built2024
- Mortgage payment
Stunning Custom Executive Bungalow on a Premium Corner Lot with Triple Car Garage. This exceptional bungalow offers luxury living at its finest, showcasing a spacious open-concept design and top-of-the-line finishes throughout. Featuring soaring 10-ft ceilings on the main floor and wide plank engineered hardwood flooring. The expansive entertainer’s kitchen is a true showstopper, complete with custom cabinetry, extended kitchen nook, walk-in pantry, upgraded stainless steel appliances, designer lighting, and premium hardware package. A large great room with a custom fireplace and feature wall adds to the home's impressive appeal. Luxurious primary suite with a spa-inspired ensuite bath. Two more bedrooms with common bathroom. Full-sized laundry room with sink for added convenience. The triple car garage is fully equipped with a floor drain and gas line, ready for future heater installation. Located on a sought-after street, this beautifully crafted home is perfect blend of style, space & function.
Home overview
- Heat type Forced air-1, natural gas
- Foundation Concrete perimeter
- Roof Asphalt shingles
- Exterior features Corner lot, playground nearby, schools, shopping nearby
- Has garage (y/n) Yes
- Parking desc Triple garage attached
- # full baths 2
- # total bathrooms 2.0
- # of above grade bedrooms 3
- Flooring Ceramic tile, engineered wood
- Appliances Dishwasher-built-in, dryer, oven-microwave, refrigerator, stove-countertop gas, washer
- Interior features Ensuite bathroom
- Community features Ceiling 9 ft., no animal home, no smoking home
- Area Spruce grove
- Zoning description Zone 91
- Lot desc Rectangular
- Basement information Full, unfinished
- Building size 1873
- Mls® # E4461537
- Property sub type Single family residence
- Status Active
- Virtual tour
- Living room Level: Main
- Dining room Level: Main
- Listing type identifier Idx

$-1,867
/ Month

