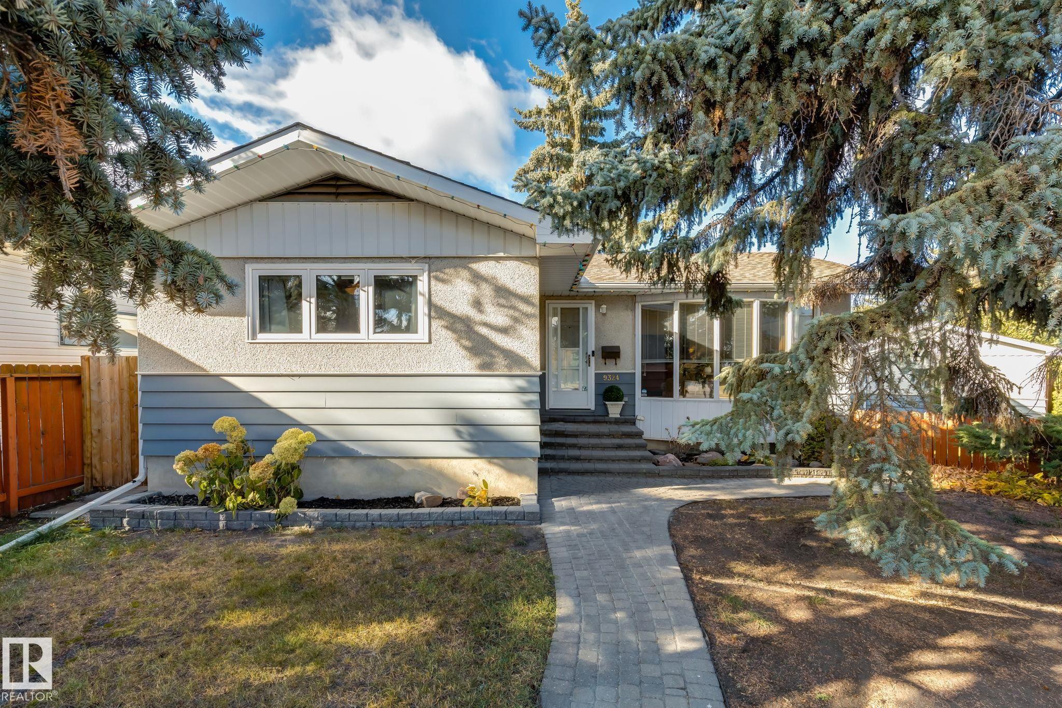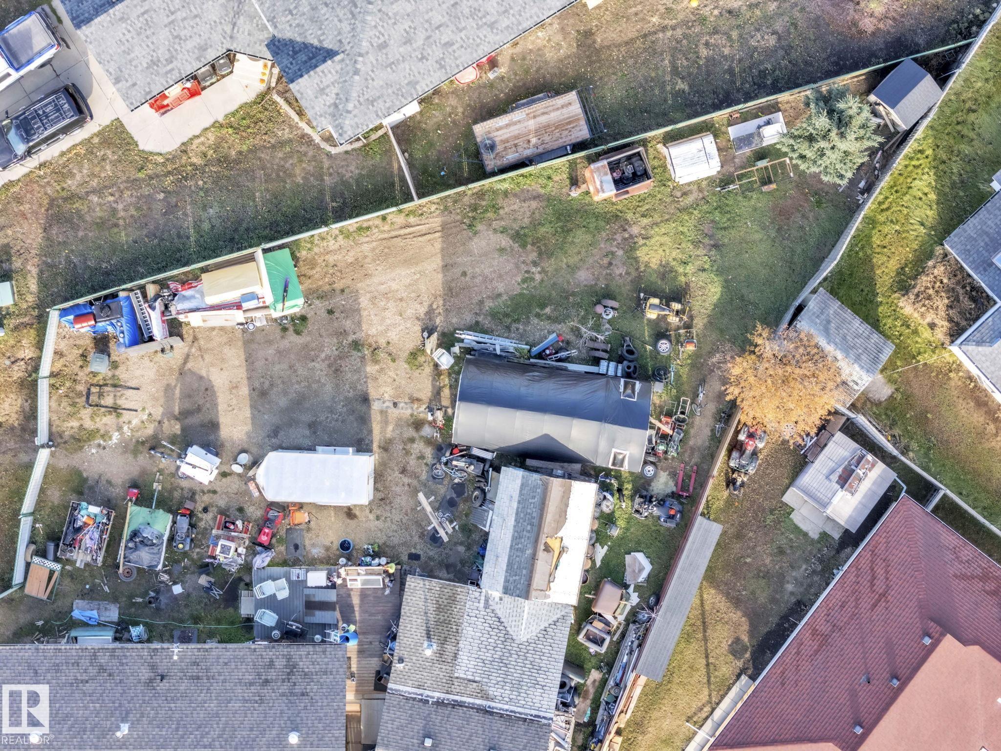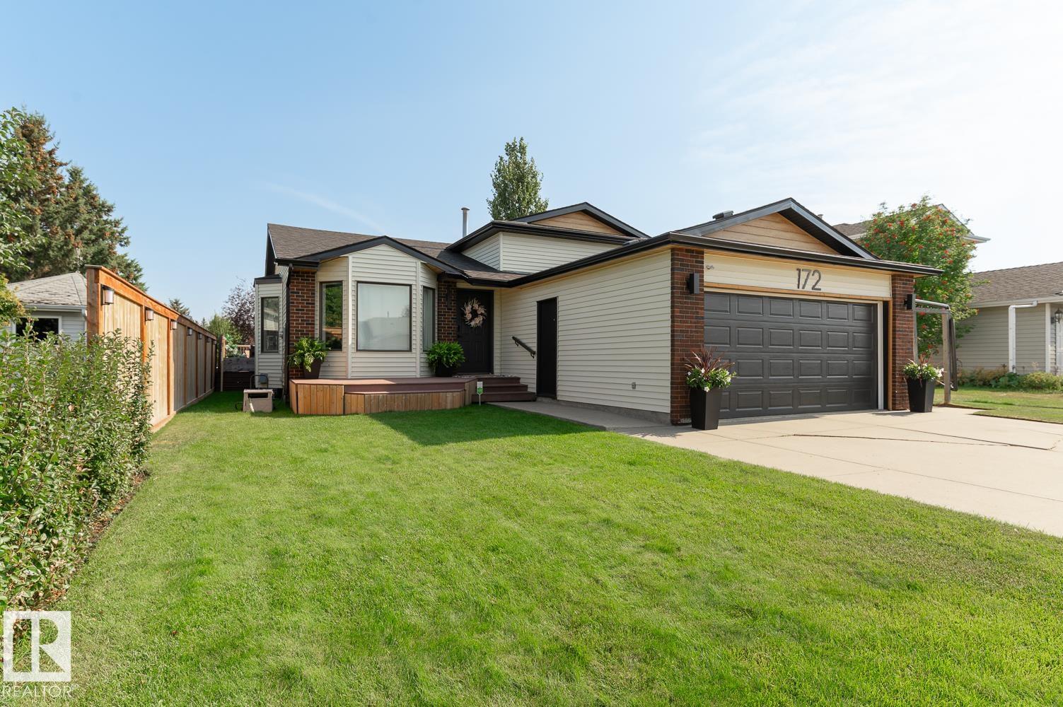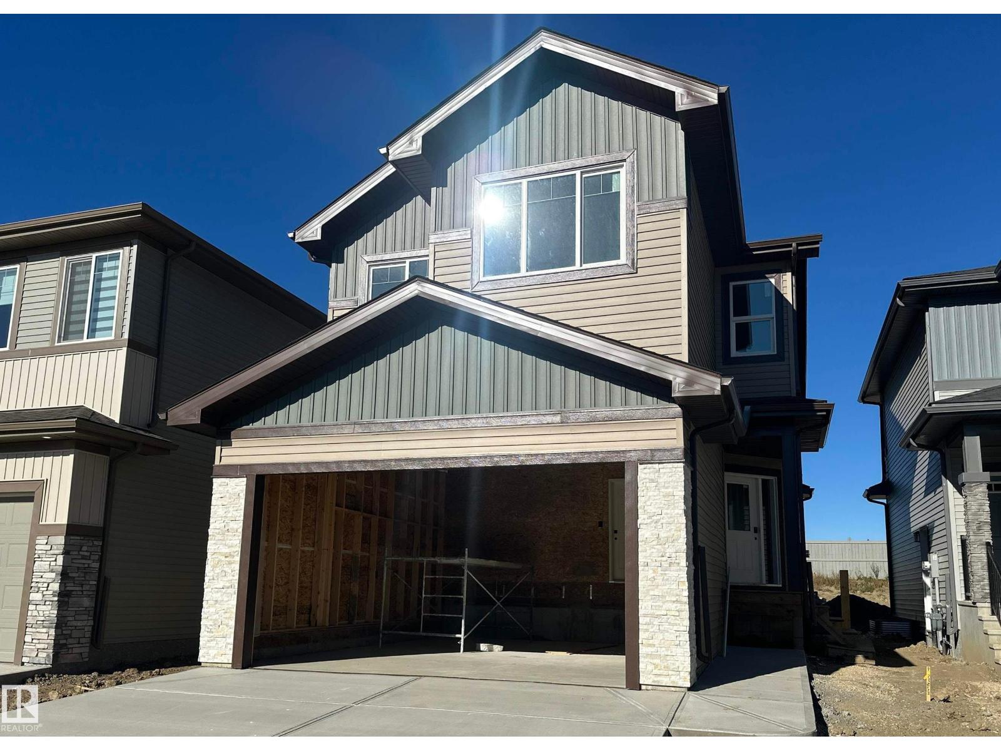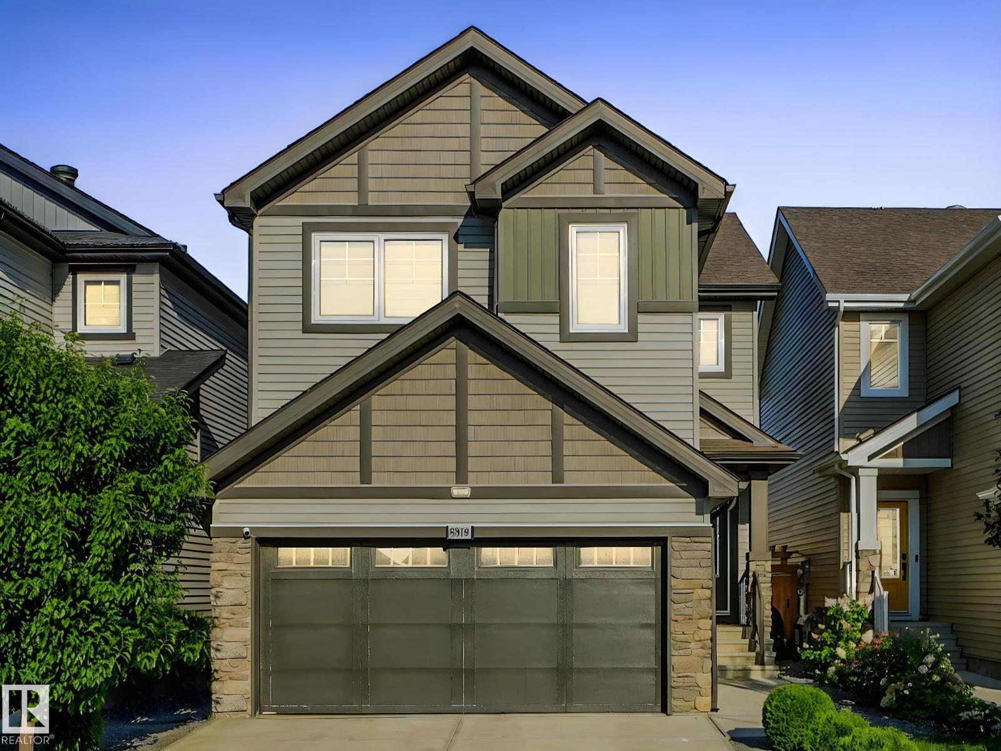- Houseful
- AB
- Spruce Grove
- T7X
- 73 Ashbury Cr
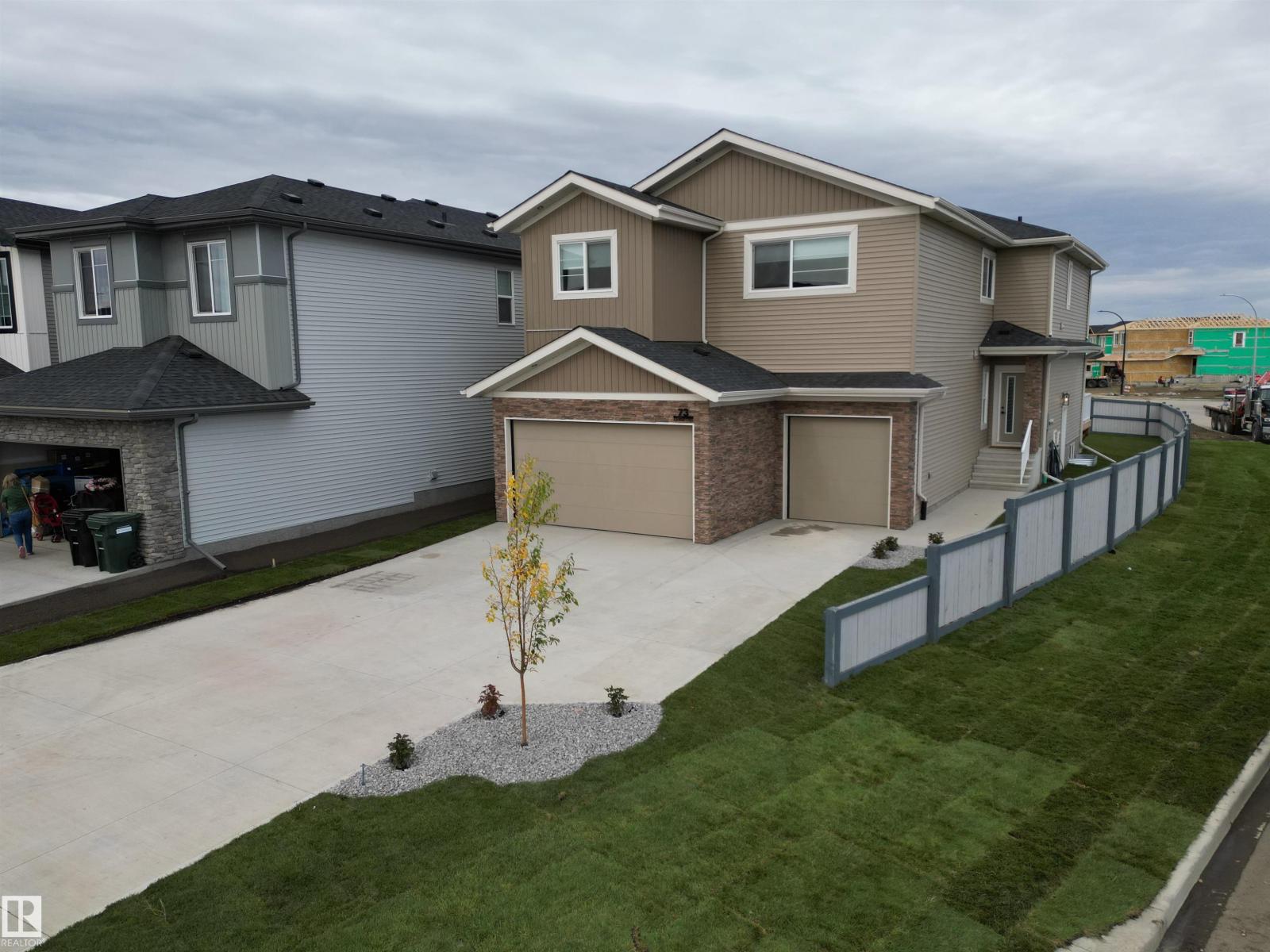
Highlights
Description
- Home value ($/Sqft)$291/Sqft
- Time on Houseful19 days
- Property typeSingle family
- Median school Score
- Year built2024
- Mortgage payment
FULLY LANDSCAPED! Step inside this beautiful 4 BED, 3 FULL BATH home with TRIPLE ATTACHED GARAGE on a CORNER LOT across from GREEN SPACE and you will be blown away by the VAULTED CEILING and INCREDIBLE FINISHES! The main floor is OPEN CONCEPT. A lovely kitchen with QUARTZ COUNTERS, HIGH-END SS APPLIANCES, massive island, GAS RANGE and WET BAR, flowing seamlessly into dining and living room, with COFFERED CEILING, beauty CHANDELIERS, rock feature wall and electric fireplace. TONS OF WINDOWS - with ELECTRIC BLINDS - fill the home with light. A FULL BATH and MAIN FLOOR BEDROOM, mud room and walk-through pantry complete this level. Upstairs, the BONUS ROOM is open to below with glass railing. The generous primary bedroom has a MASSIVE WALK-IN CLOSET and an STUNNING 5PC ENSUITE BATH with a soaker tub and shower with gorgeous tile! 2 more bedrooms with large closets share a full bathroom. Upper floor LAUNDRY ROOM with sink. A SIDE ENTRANCE TO BASEMENT, hot water on demand, vinyl plank floors, and home warranty! (id:63267)
Home overview
- Heat type Forced air
- # total stories 2
- Fencing Fence
- # parking spaces 7
- Has garage (y/n) Yes
- # full baths 3
- # total bathrooms 3.0
- # of above grade bedrooms 4
- Subdivision Jesperdale
- Directions 2163452
- Lot size (acres) 0.0
- Building size 2903
- Listing # E4460567
- Property sub type Single family residence
- Status Active
- Kitchen 6.92m X 5.56m
Level: Main - Dining room 6.79m X 2.21m
Level: Main - Living room 6.79m X 5.91m
Level: Main - 4th bedroom 2.81m X 4.2m
Level: Main - 3rd bedroom 3.63m X 4.12m
Level: Upper - Primary bedroom 4.9m X 5.05m
Level: Upper - Bonus room 4.12m X 4.23m
Level: Upper - 2nd bedroom 3.17m X 3.63m
Level: Upper
- Listing source url Https://www.realtor.ca/real-estate/28945243/73-ashbury-cr-spruce-grove-jesperdale
- Listing type identifier Idx

$-2,253
/ Month

