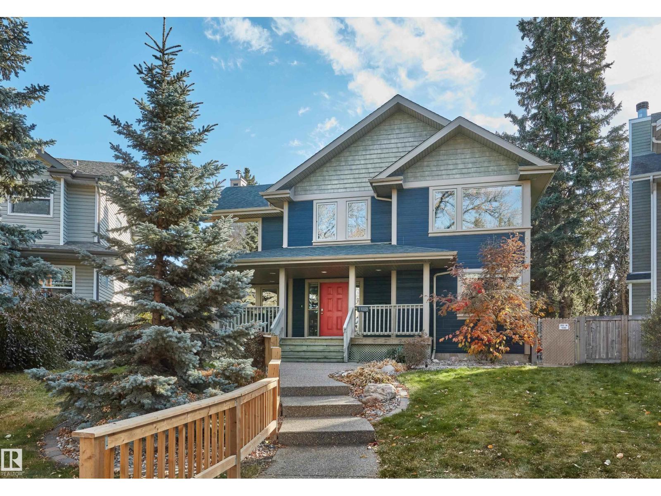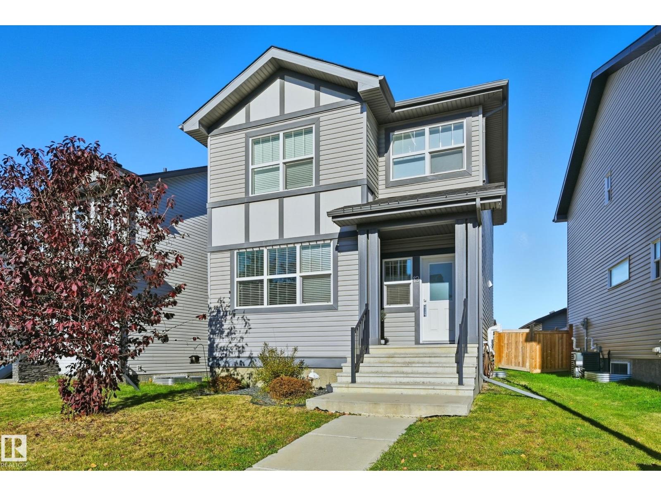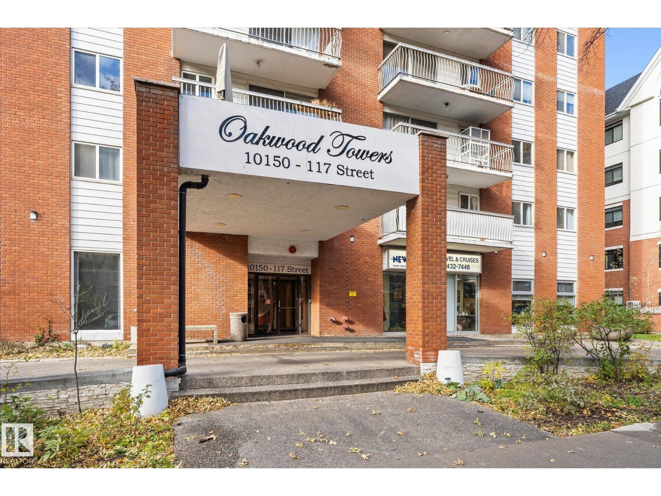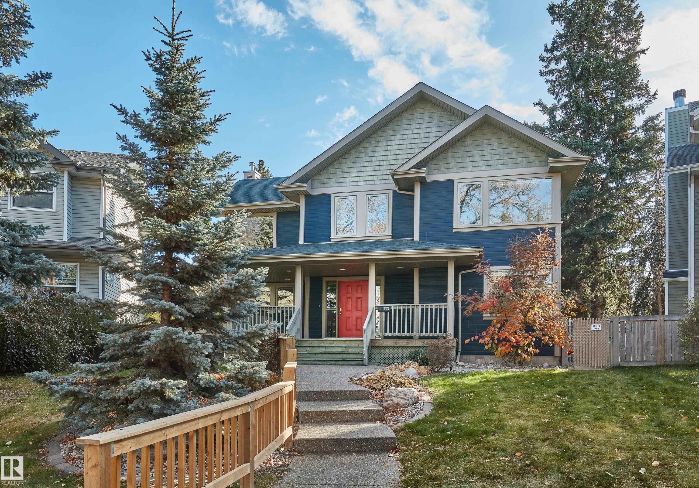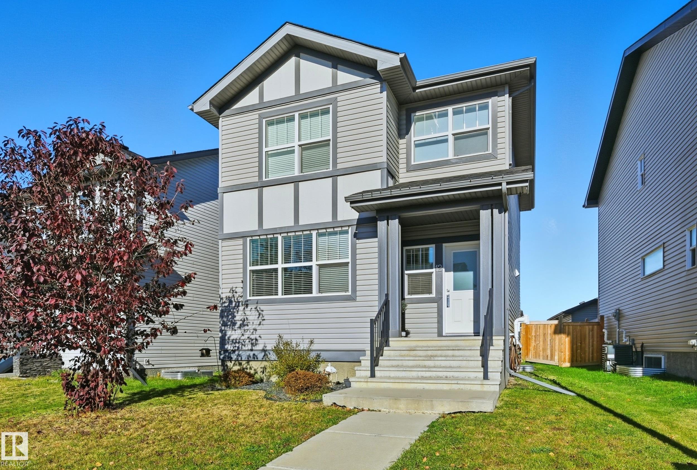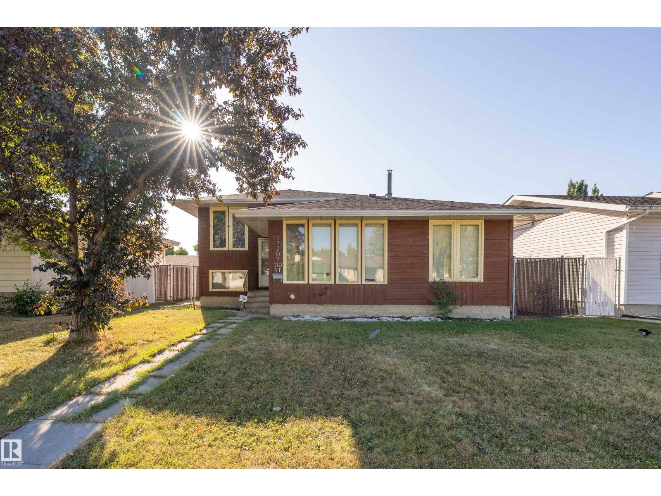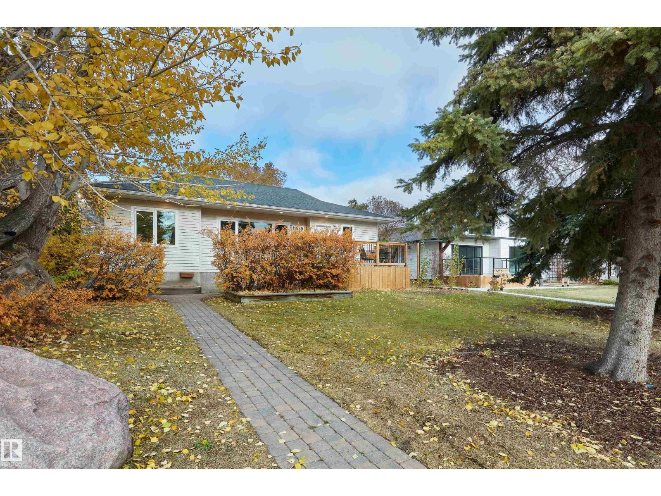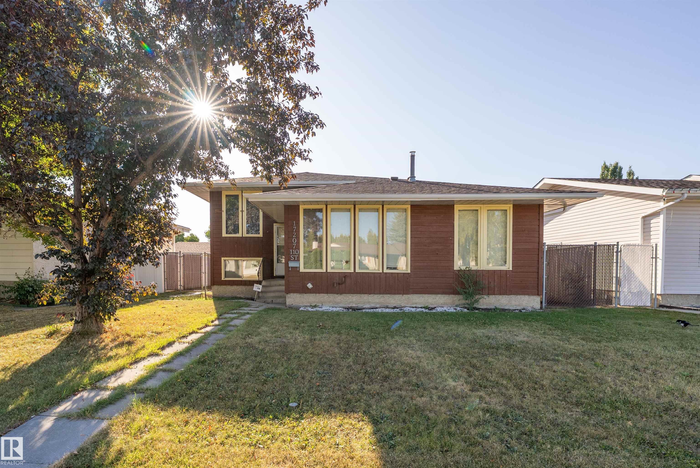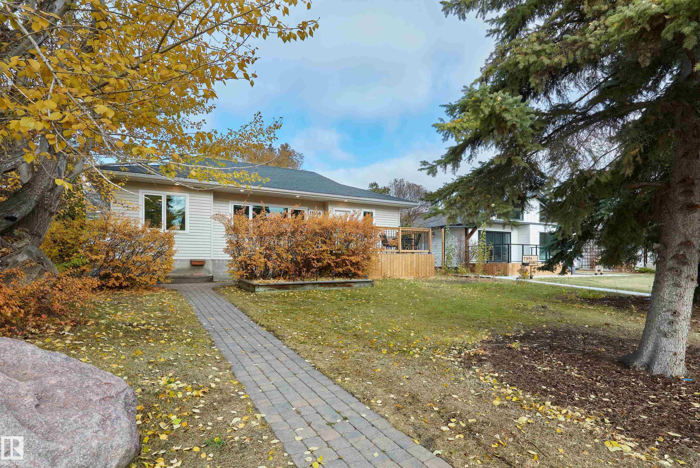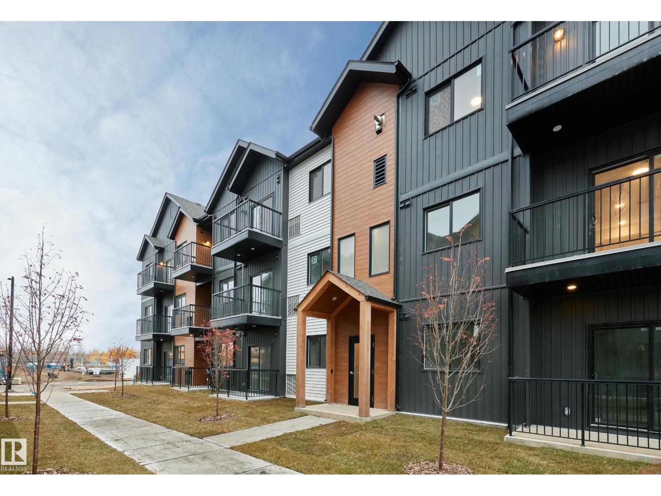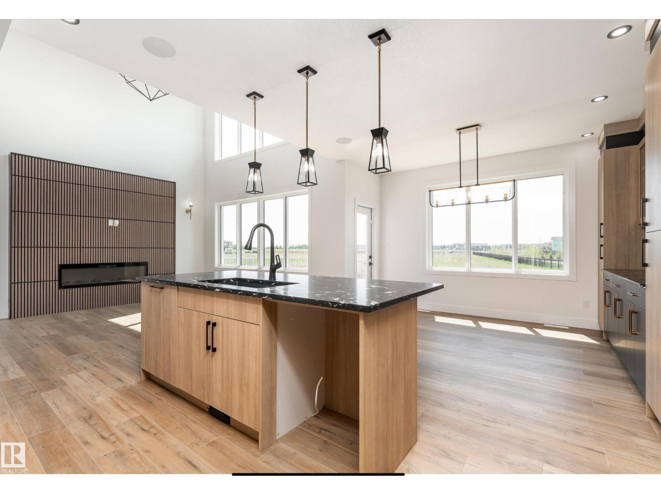- Houseful
- AB
- Spruce Grove
- T7X
- 39 Vivian Way NW
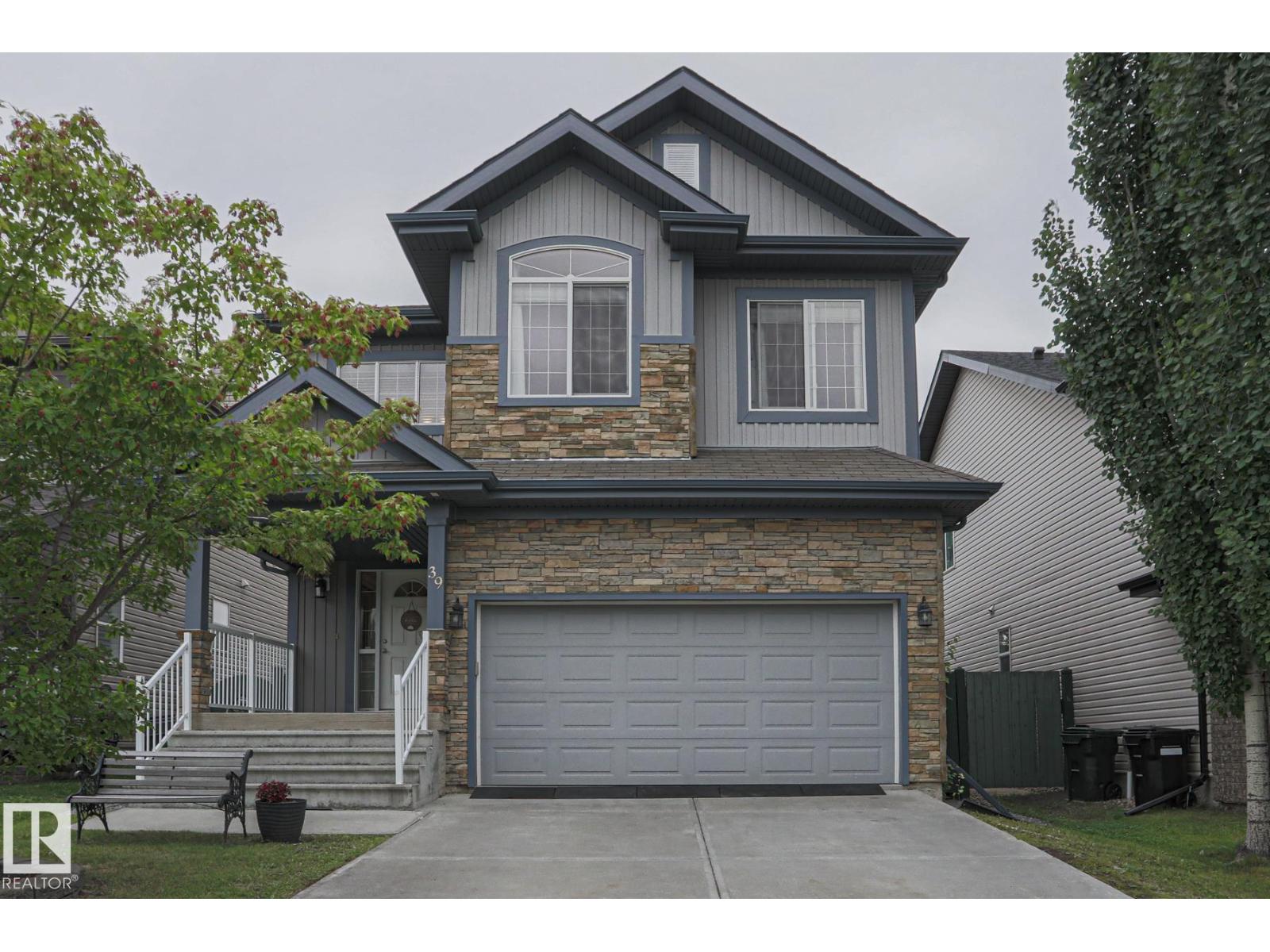
Highlights
Description
- Home value ($/Sqft)$240/Sqft
- Time on Houseful70 days
- Property typeSingle family
- Median school Score
- Lot size4,400 Sqft
- Year built2007
- Mortgage payment
Well built 2 storey incredible location! Backing onto Spruce Village Park with playground at top of hill. Daycare and other amenities across from park. Everything is spacious in this almost 2200 sq.ft. home. Great room concept featuring island in kitchen, 3 way fireplace in living room, and large dining with door to deck. Walk through pantry from inside garage door to kitchen. Hardwood and ceramic throughout the main floor. Upstairs features a huge family room looking out onto the south facing yard and park. Main 4 pce. bath has lots of room and soaker tub. Both secondary bedrooms have lots of space for the kiddies. The primary bedroom tops it off with french doors into huge space, large windows, and walk in closet. The 5 pce. ensuite has dual sinks, beautiful decor, soaker tub, and separate shower! The basement is large and partly finished with drywall and electrical, partly finished 3 pce. bath as well. Large laundry area and adjacent huge storage/cold room. Furnace was replaced 1.5 years ago! (id:63267)
Home overview
- Heat type Forced air
- # total stories 2
- Fencing Fence
- Has garage (y/n) Yes
- # full baths 2
- # half baths 1
- # total bathrooms 3.0
- # of above grade bedrooms 3
- Subdivision Spruce village
- Lot dimensions 408.77
- Lot size (acres) 0.10100568
- Building size 2187
- Listing # E4453318
- Property sub type Single family residence
- Status Active
- Living room 4.602m X 4.602m
Level: Main - Kitchen 4.237m X 3.353m
Level: Main - Dining room 5.121m X 3.444m
Level: Main - 2nd bedroom 4.084m X 3.048m
Level: Upper - Family room 4.633m X 4.481m
Level: Upper - Primary bedroom 5.425m X 4.511m
Level: Upper - 3rd bedroom 2.743m X 3.475m
Level: Upper
- Listing source url Https://www.realtor.ca/real-estate/28741663/39-vivian-wy-nw-spruce-grove-spruce-village
- Listing type identifier Idx

$-1,400
/ Month

