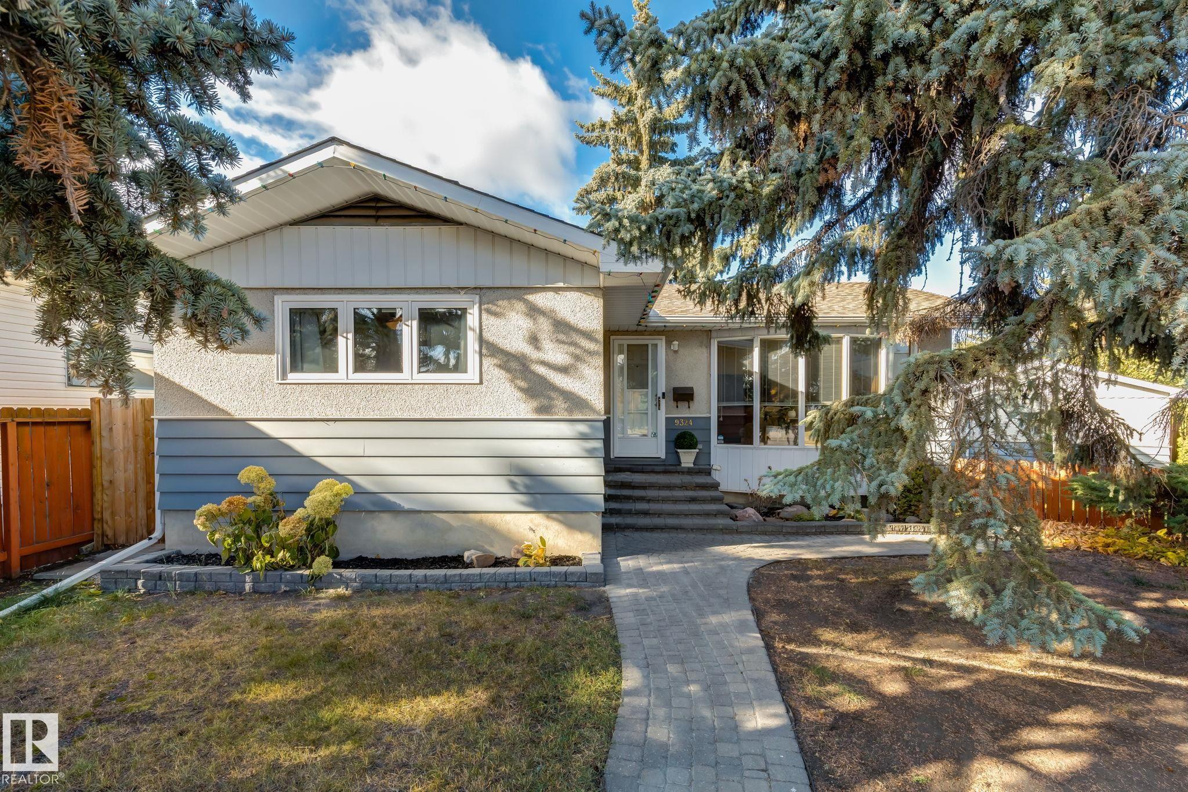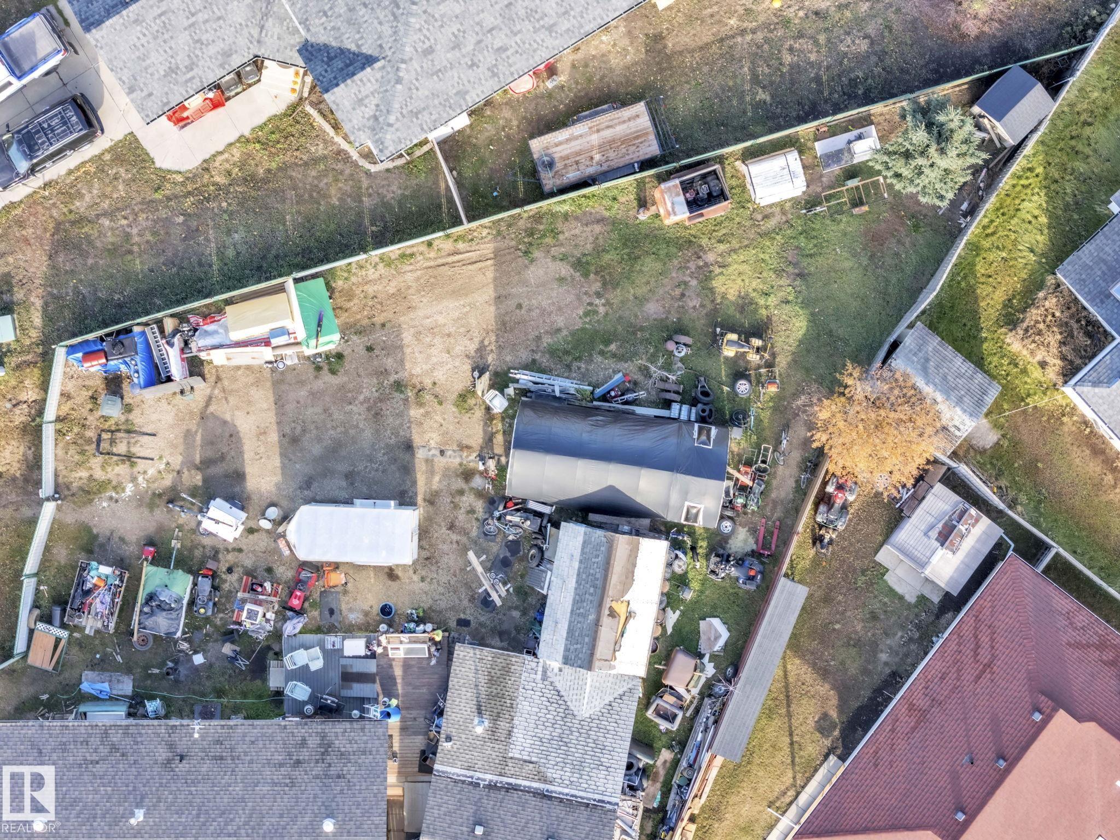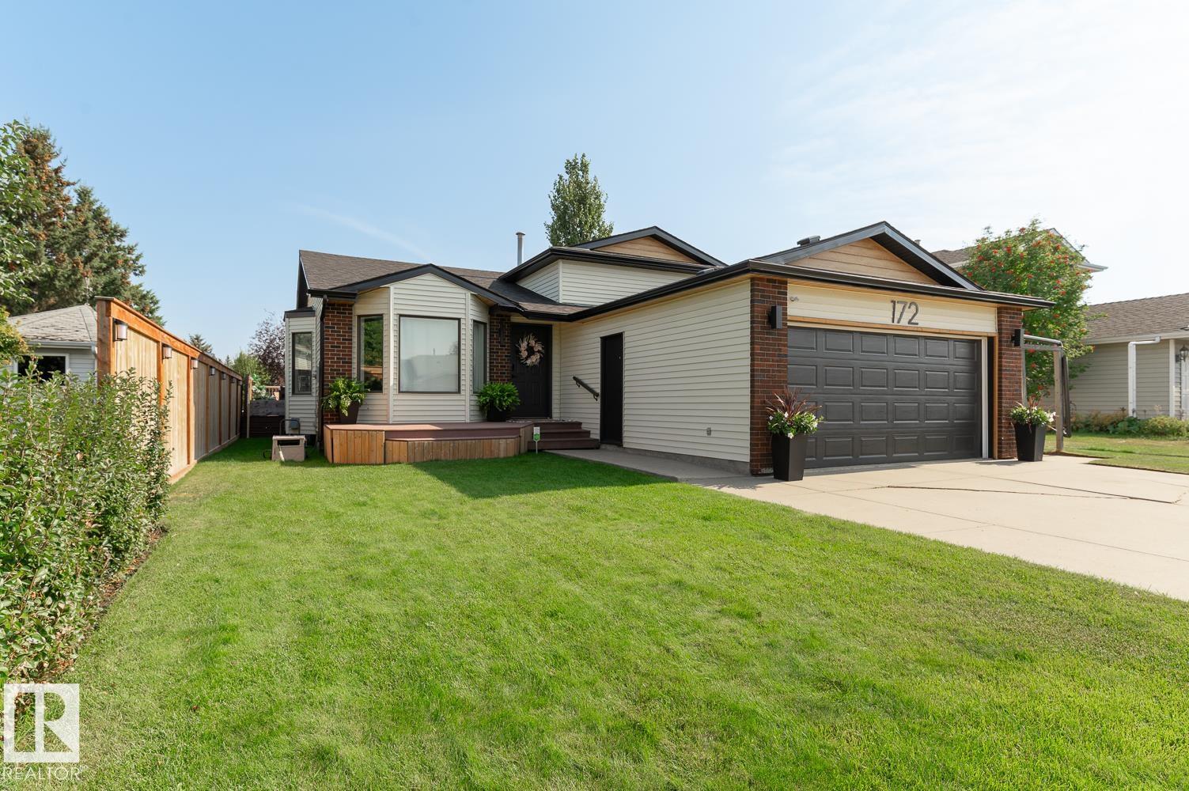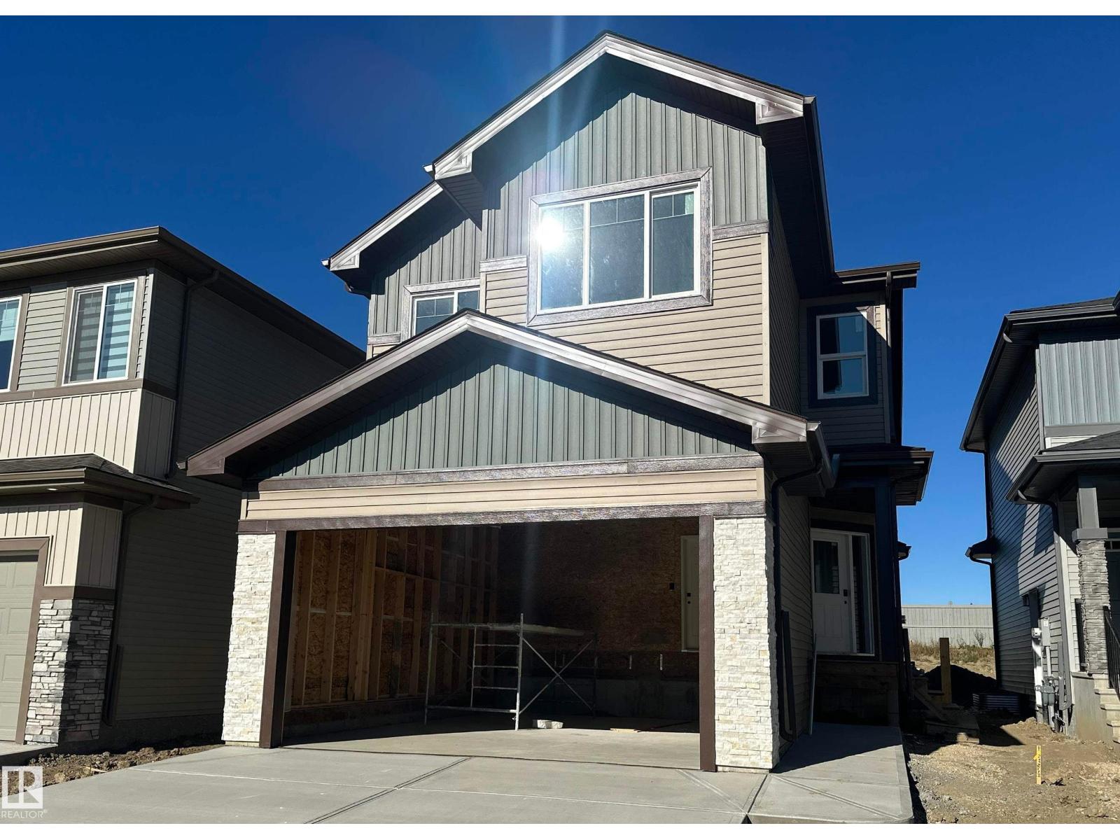- Houseful
- AB
- Spruce Grove
- T7X
- 4 Harley Way
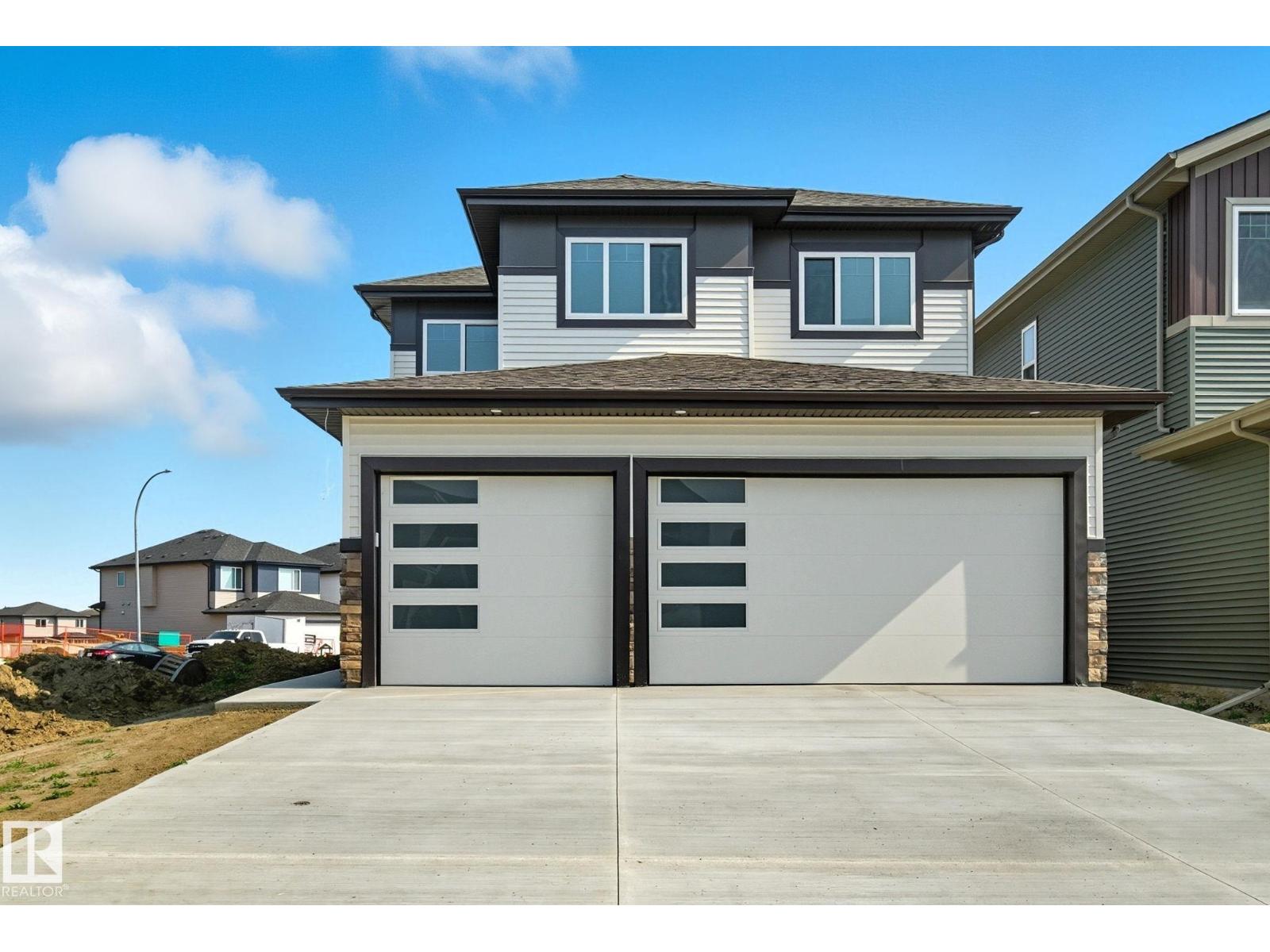
Highlights
Description
- Home value ($/Sqft)$308/Sqft
- Time on Houseful26 days
- Property typeSingle family
- Median school Score
- Year built2025
- Mortgage payment
Fully upgraded Sunnyview Home with 4 bedrooms and 3 full bathrooms. TRIPLE car garage w/huge driveway. This stunning home offers a main floor bedroom and full bathroom. The spacious open to below great room features a beautiful accent wall with electric fireplace. The upgraded kitchen boasts sleek ceiling height cabinetry, a walkthrough pantry and a nook with a built-in beverage station. The mudroom offers double coat closets w/a built in bench. A glass railing staircase with maple handrail and step lighting leads to the upper level central bonus room. The primary suite showcases a coffered ceiling and barn door entry to a spa like en-suite with double vanity, jacuzzi, custom glass-enclosed shower, and a WIC with MDF shelving. 2 additional bedrooms share a 4-piece bathroom. Finished with modern upgrades and quality craftsmanship throughout. Features, 3 gas lines, quartz, designer lighting pkg, plush carpet, accent walls, garage w/drain and hot/cold water lines. SEPARATE side entrance to the basement. (id:63267)
Home overview
- Heat type Forced air
- # total stories 2
- Has garage (y/n) Yes
- # full baths 3
- # total bathrooms 3.0
- # of above grade bedrooms 4
- Subdivision Hilldowns
- Directions 2183337
- Lot size (acres) 0.0
- Building size 2433
- Listing # E4459531
- Property sub type Single family residence
- Status Active
- Living room 4.6m X 4.65m
Level: Main - Dining room 4.76m X 3.76m
Level: Main - 4th bedroom 3.06m X 3.24m
Level: Main - Kitchen 4.24m X 3.3m
Level: Main - Bonus room 5.82m X 4.97m
Level: Upper - 2nd bedroom 3.31m X 3.67m
Level: Upper - 3rd bedroom 3.31m X 3.34m
Level: Upper - Primary bedroom 4.55m X 4.29m
Level: Upper
- Listing source url Https://www.realtor.ca/real-estate/28914670/4-harley-wy-spruce-grove-hilldowns
- Listing type identifier Idx

$-1,997
/ Month

