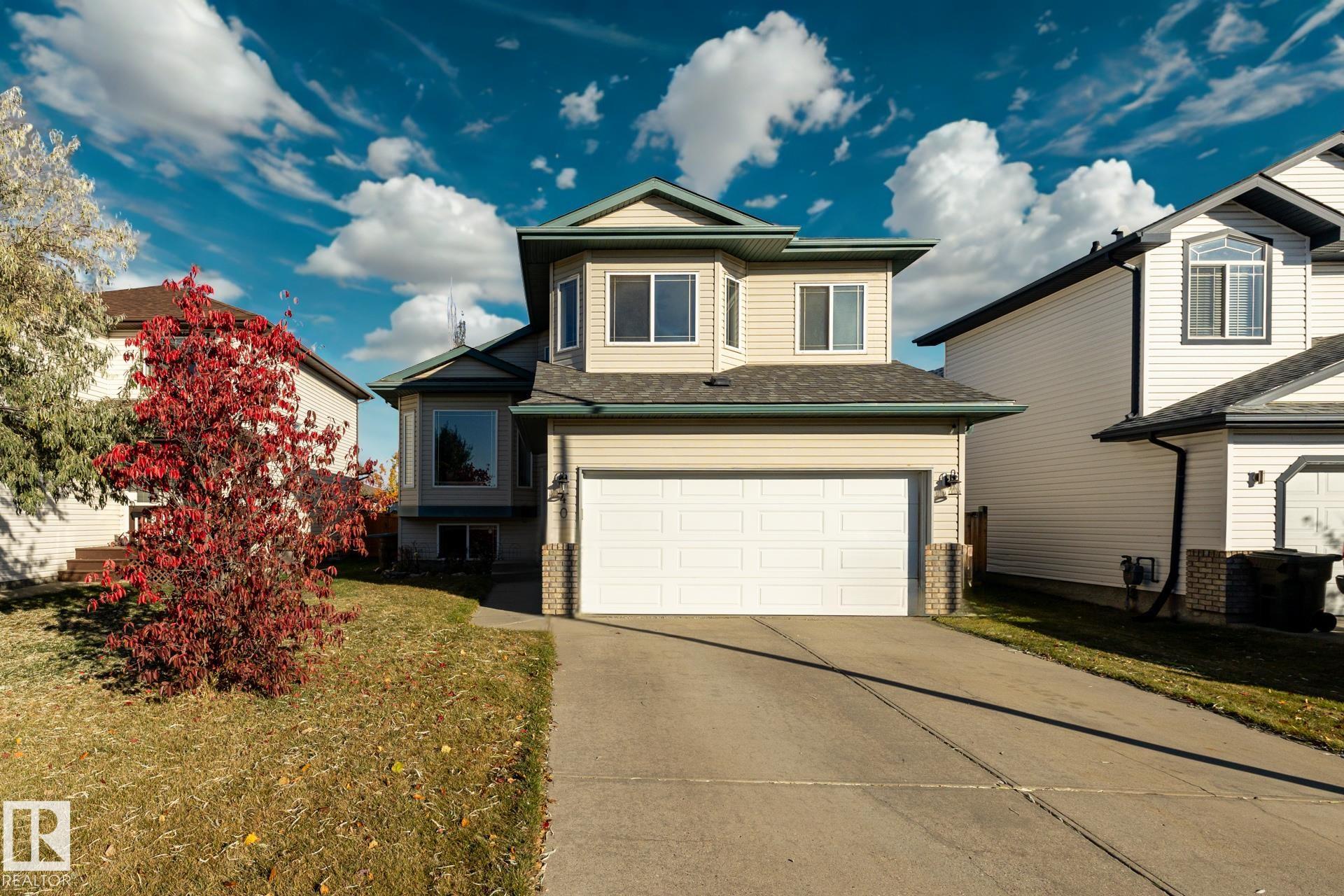This home is hot now!
There is over a 83% likelihood this home will go under contract in 9 days.

Welcome to Deer Park, a desirable west-side Spruce Grove community offering quick access to HWY 16. This inviting, air-conditioned modified bi-level built in 2000 offers over 2500 sq ft of living space & a heated, 18'Wx21'L double attached garage. Main floor: vaulted living room, kitchen & dining area, cozy family room w/ gas fireplace, two bedrooms & 4-pc bath. The private primary suite above the garage includes a walk-in closet & 3-pc ensuite. The basement is super bright featuring a spacious recreation room, updated 3-pc bath, 4th bedroom, storage room, laundry room & flexible den that could easily become the 5th bedroom or hobby room. Updates: shingles, furnace, hot water tank, engineered hardwood, vinyl plank flooring, carpet, quartz countertops in kitchen, custom built 8ft island, updated kitchen cabinetry, blinds, electric stove, and dishwasher. Enjoy patio door access to the two-tiered deck w/ hot tub & private fenced yard with mature trees/landscaping. Move in ready!

