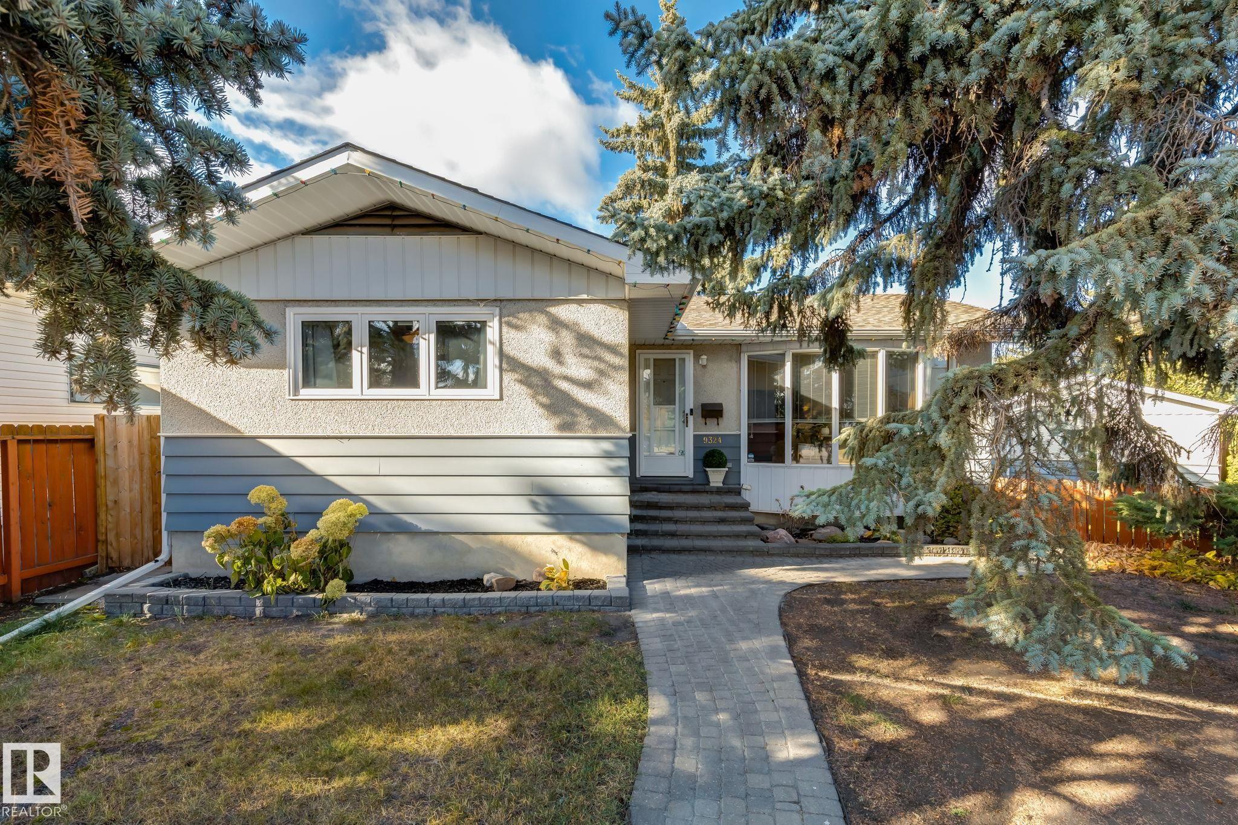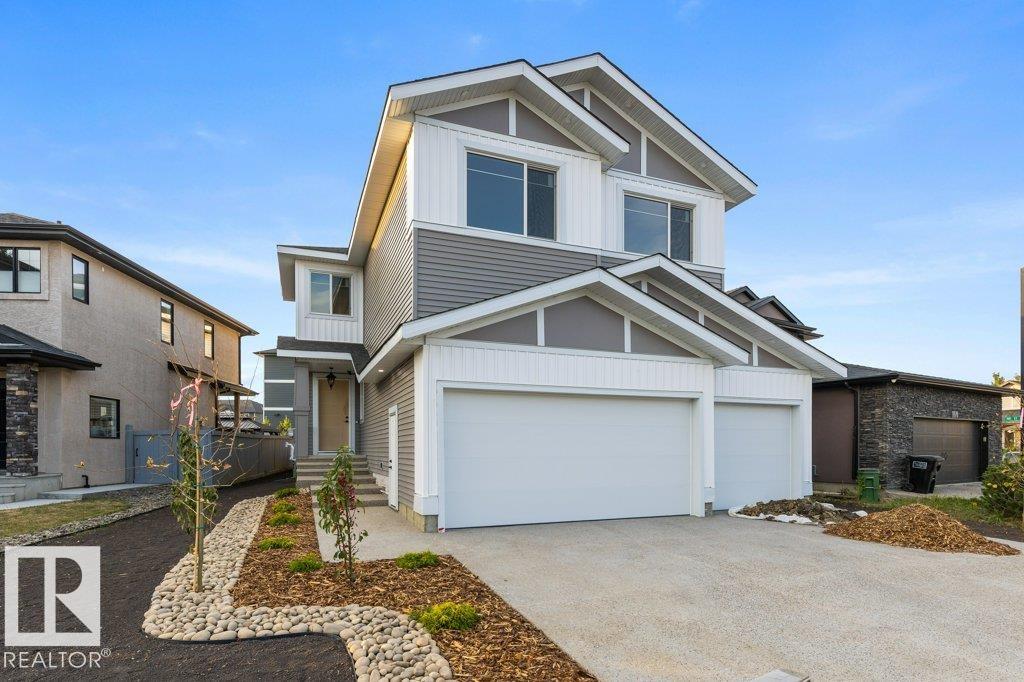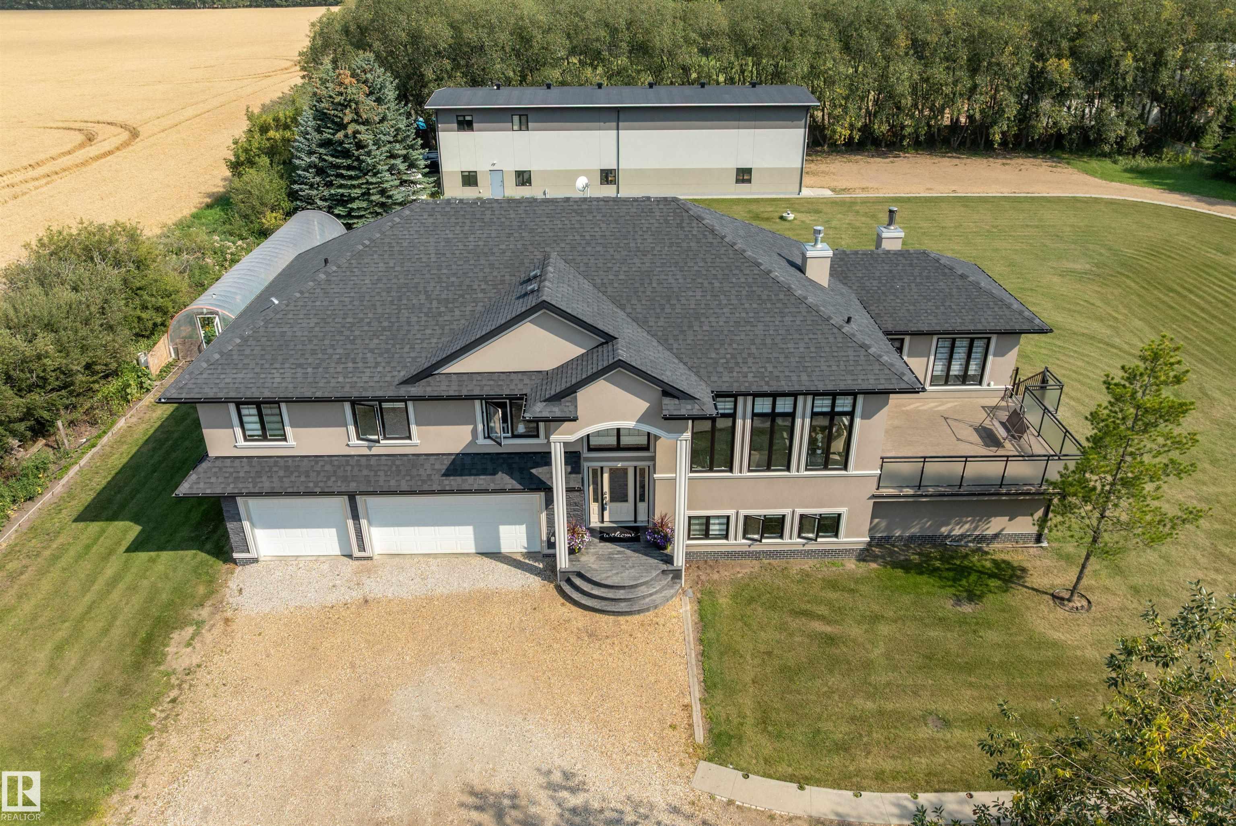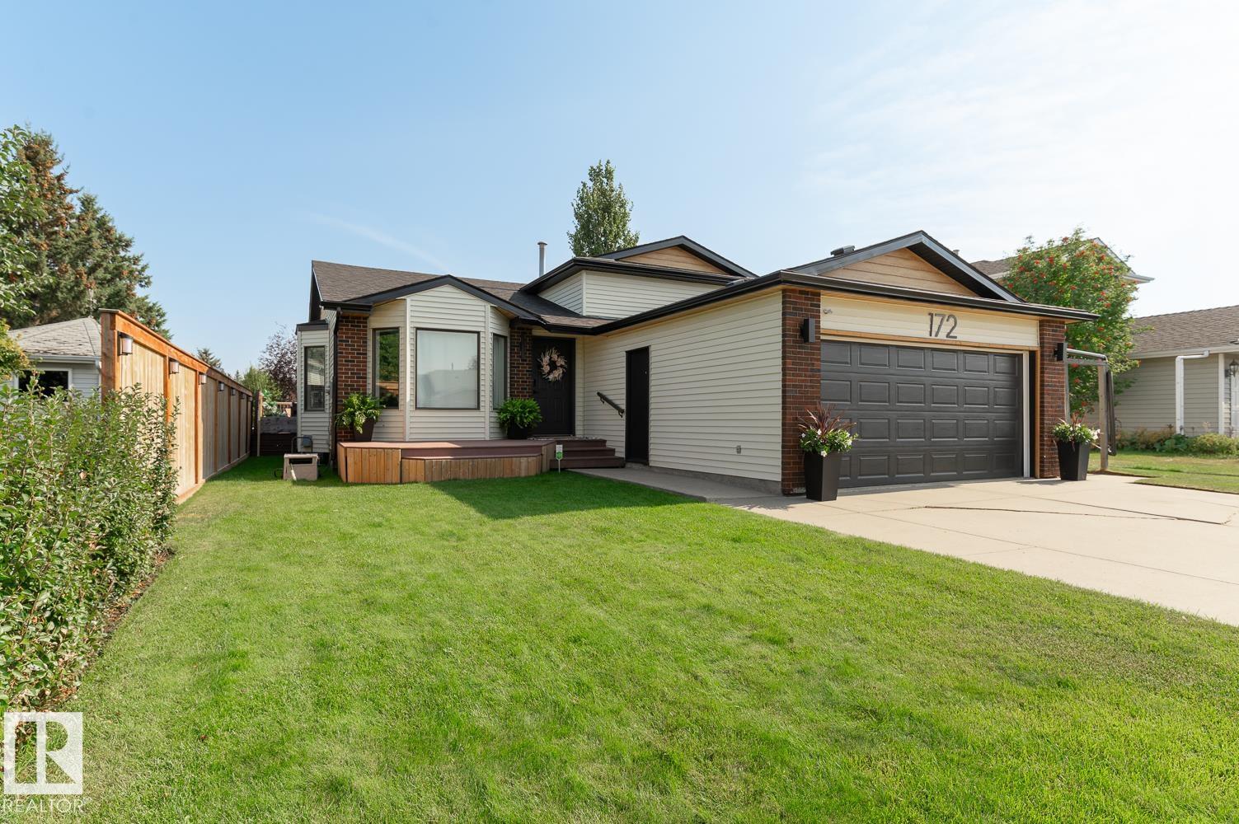- Houseful
- AB
- Spruce Grove
- T7X
- 40 Gambel Lo Loop
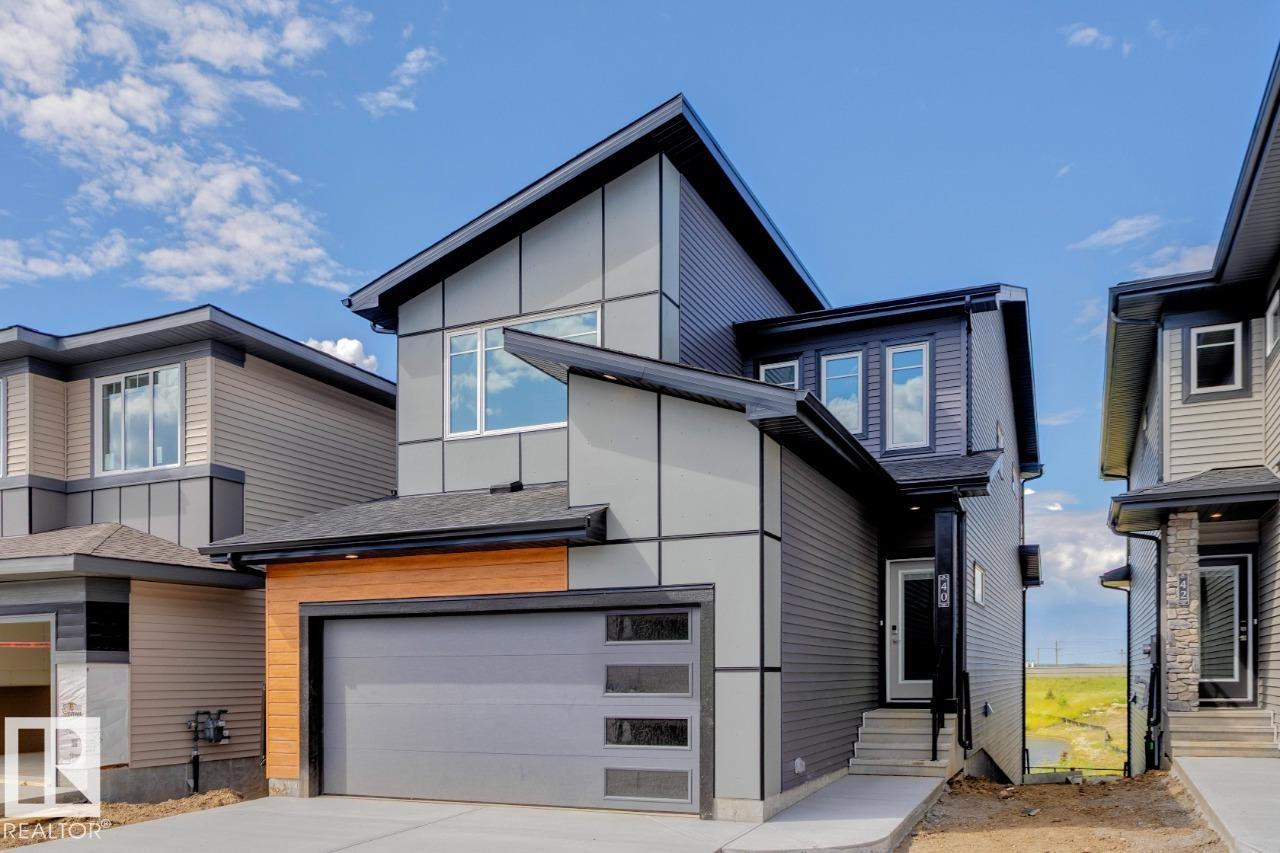
Highlights
Description
- Home value ($/Sqft)$274/Sqft
- Time on Housefulnew 7 days
- Property typeResidential
- Style2 storey
- Median school Score
- Year built2025
- Mortgage payment
This stunning WALK-OUT home is located in an amenity-rich community, just steps away from Spruce Grove's new civic center and with easy access to Highway 16. The open-concept main floor seamlessly connects the kitchen, dining area and great room featuring an electric fireplace. The spacious kitchen boasts quartz countertops and a large island, while the mudroom includes a convenient walk-through pantry. Upstairs, you will find three bedrooms, a central bonus room and laundry. The primary retreat offers pond views, a walk-in closet, and luxurious 5pc ensuite with a standalone soaker tub and a tiled 5' shower. The basement is designed with 9' ceiling, extra windows and 3 pc rough-in for potential future development. Enjoy the convenience of a Smart Home System, including thermostat control, video doorbell, front door lock and Alexa echo show. The home also features 10x10 deck with peaceful pond views. Plus, there are NO neighbours behind you!
Home overview
- Heat type Forced air-1, natural gas
- Foundation Slab
- Roof Asphalt shingles
- Exterior features Backs onto park/trees, park/reserve, playground nearby, schools, shopping nearby
- # parking spaces 4
- Has garage (y/n) Yes
- Parking desc Double garage attached
- # full baths 2
- # half baths 1
- # total bathrooms 3.0
- # of above grade bedrooms 3
- Flooring Carpet, vinyl plank
- Appliances None
- Has fireplace (y/n) Yes
- Interior features Ensuite bathroom
- Community features No animal home, no smoking home, see remarks
- Area Spruce grove
- Zoning description Zone 91
- Lot desc Rectangular
- Basement information Full, unfinished
- Building size 2147
- Mls® # E4462017
- Property sub type Single family residence
- Status Active
- Bedroom 3 10.7m X 12.1m
- Bonus room 13.8m X 13.2m
- Other room 1 13m X 15.4m
- Kitchen room 12.8m X 13.3m
- Bedroom 2 10.5m X 9.8m
- Master room 12m X 15.2m
- Dining room 10m X 10.3m
Level: Main
- Listing type identifier Idx

$-1,568
/ Month

