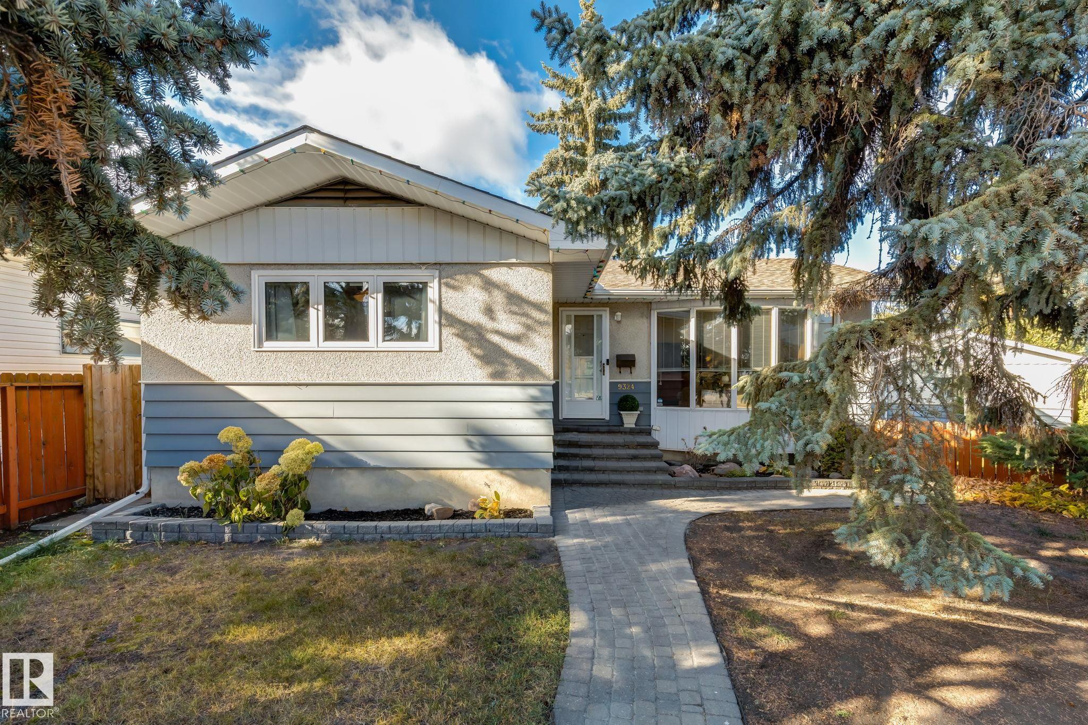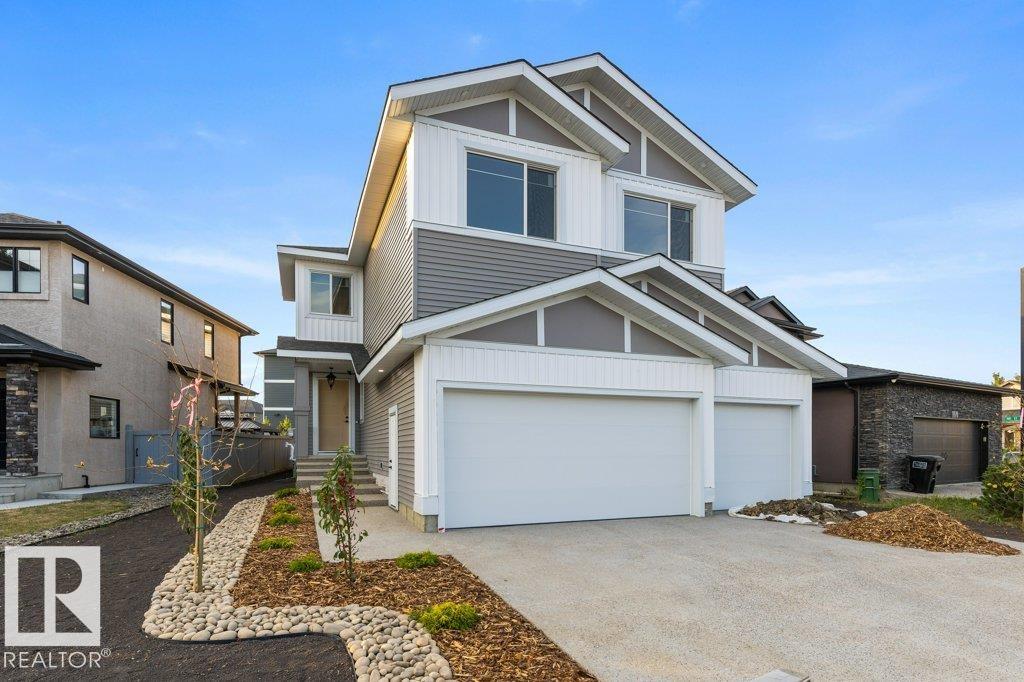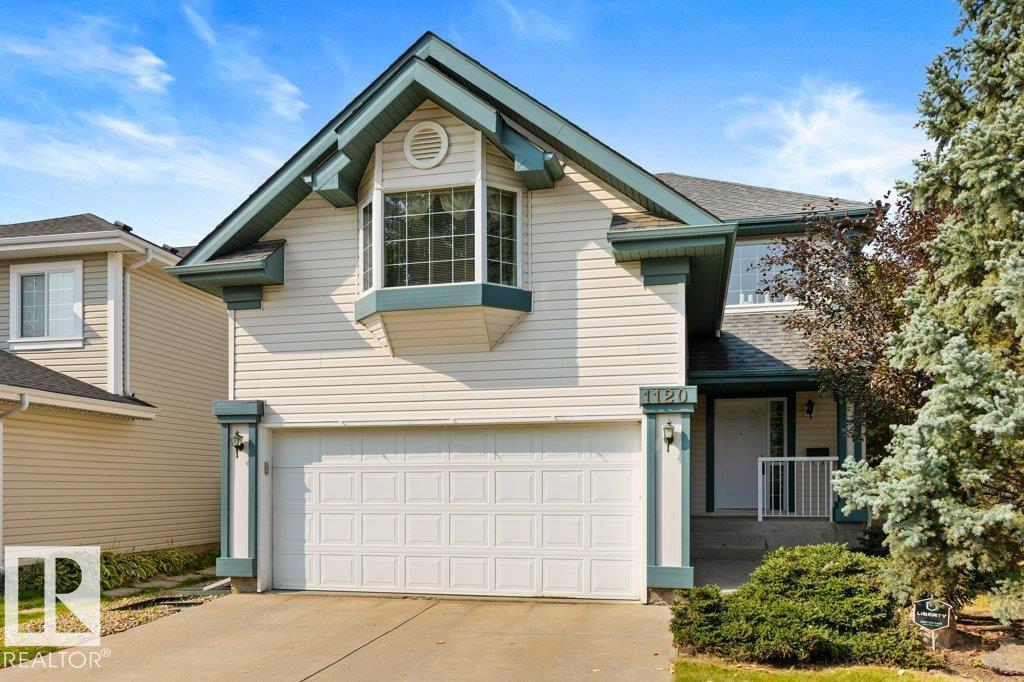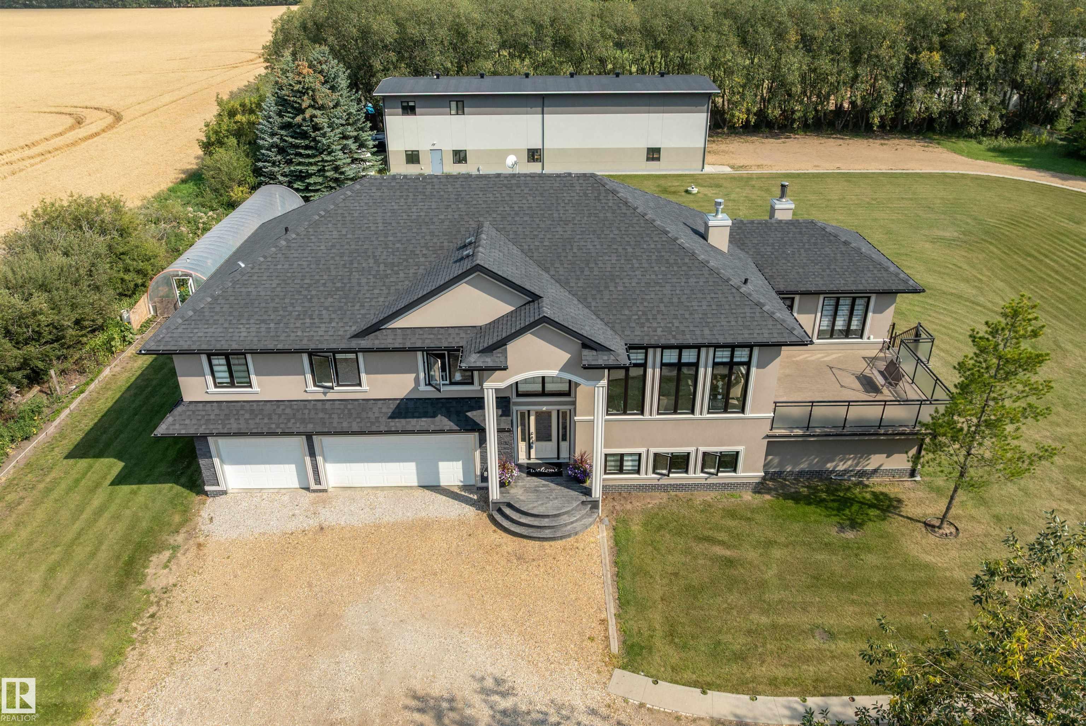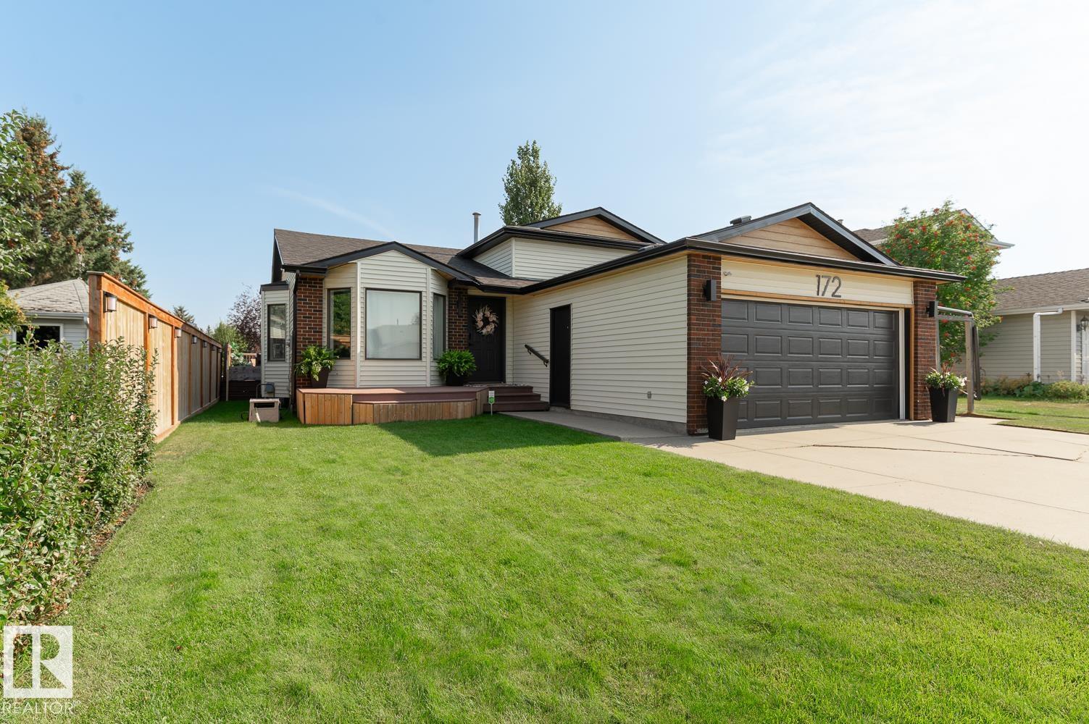- Houseful
- AB
- Spruce Grove
- T7X
- 41 Elwyck Ga Gate
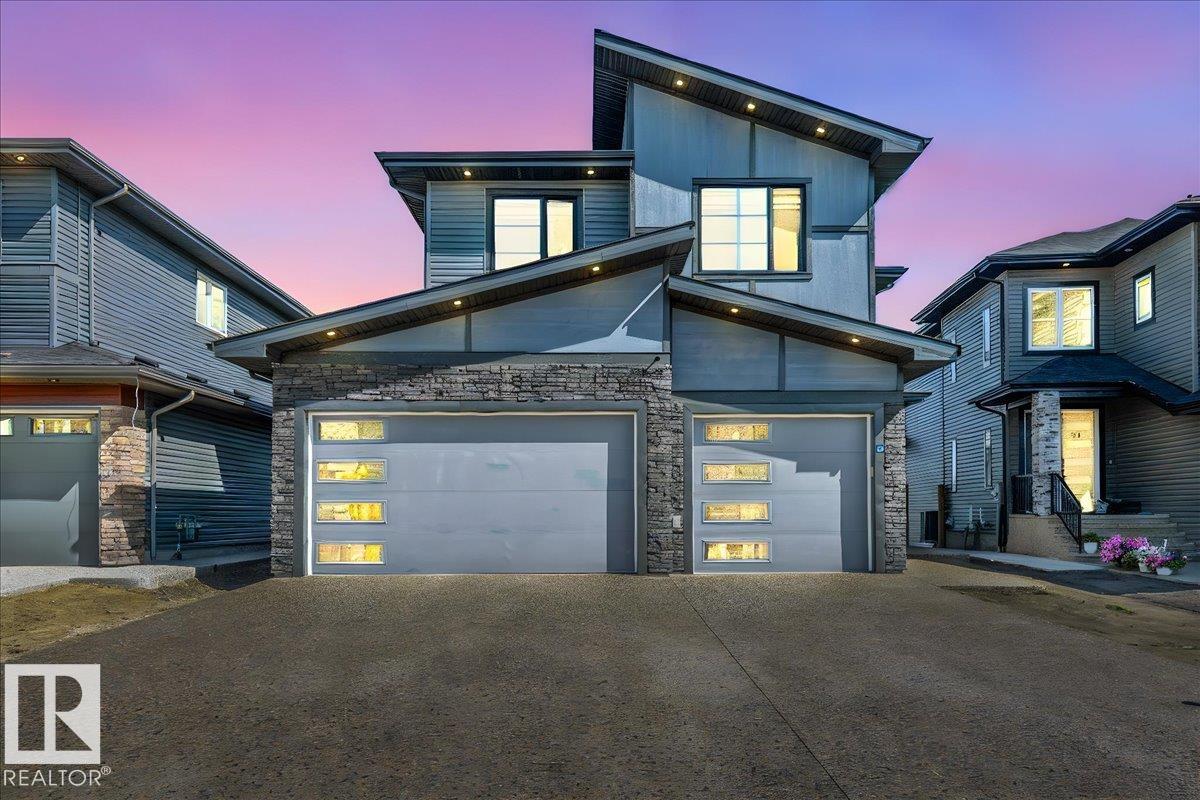
Highlights
Description
- Home value ($/Sqft)$368/Sqft
- Time on Houseful46 days
- Property typeResidential
- Style2 storey
- Median school Score
- Lot size5,875 Sqft
- Year built2025
- Mortgage payment
Welcome to Fenwyck! Located in one of Spruce Grove’s elite communities, this stunning 8-bed, 6-bath masterpiece is designed for multi-generational living! Featuring a WALKOUT BASEMENT w/ LEGAL SUITE, SPICE KITCHEN & SECOND KITCHEN & offering breathtaking LAKE & SKY VIEWS! The living rm features soaring 20-foot ceilings, expansive picture windows & floor-to-ceiling feature wall w/ a modern fireplace! The Gourmet Chef's Kitchen boasts MARBLE COUNTERTOPS, custom cabinetry & designer backsplash + a SPICE KITCHEN! The dining room gives PATIO access for lake & sky views! ! A full bath & BEDRM/OFFICE/DEN complete the main floor! Upstairs, the BONUS ROOM features open-to-below design. The luxurious primary suite incl. a PRIVATE BALCONY, 5-piece spa ensuite & walk-in closet. 3 add. bedrms incl. a separate fulL bath! The walkout basement is a legal suite with permit can be a mortgage helper or in-law suite! EV CHARGER IN GARAGE! ROUGH IN FOR A/C, SPEAKERS, GARAGE HEATER & SOLAR PANELS!
Home overview
- Heat type Forced air-2, natural gas
- Foundation Concrete perimeter
- Roof Asphalt shingles
- Exterior features Backs onto lake, flat site, golf nearby, no back lane, park/reserve, playground nearby, public transportation, schools, shopping nearby, see remarks, partially fenced
- # parking spaces 6
- Has garage (y/n) Yes
- Parking desc Triple garage attached
- # full baths 6
- # total bathrooms 6.0
- # of above grade bedrooms 8
- Flooring Carpet, vinyl plank
- Appliances Garage control, garage opener, hood fan, microwave hood fan, oven-built-in, oven-microwave, stacked washer/dryer, stove-gas, window coverings, wine/beverage cooler, refrigerators-two, stoves-two, dishwasher-two
- Has fireplace (y/n) Yes
- Interior features Ensuite bathroom
- Community features Ceiling 10 ft., closet organizers, deck, patio, walkout basement
- Area Spruce grove
- Zoning description Zone 91
- Directions E0246020
- Elementary school Copperhaven school
- High school Spruce grove composite hs
- Middle school École broxton park school
- Lot desc Rectangular
- Lot size (acres) 545.81
- Basement information Full, finished
- Building size 2701
- Mls® # E4456431
- Property sub type Single family residence
- Status Active
- Virtual tour
- Other room 2 14.5m X 12.8m
- Master room 15.2m X 16.2m
- Bedroom 2 14.7m X 11.1m
- Bedroom 4 10.9m X 11m
- Kitchen room 15.5m X 12.7m
- Bedroom 3 12.1m X 12.7m
- Other room 3 10.6m X 10m
- Other room 6 10.9m X 9.9m
- Bonus room 17.4m X 13.3m
- Other room 5 3m X 11.4m
- Other room 4 10.6m X 9.9m
- Other room 1 10m X 10.1m
- Dining room 17.4m X 8m
Level: Main - Living room 15.4m X 12.9m
Level: Main
- Listing type identifier Idx

$-2,652
/ Month

