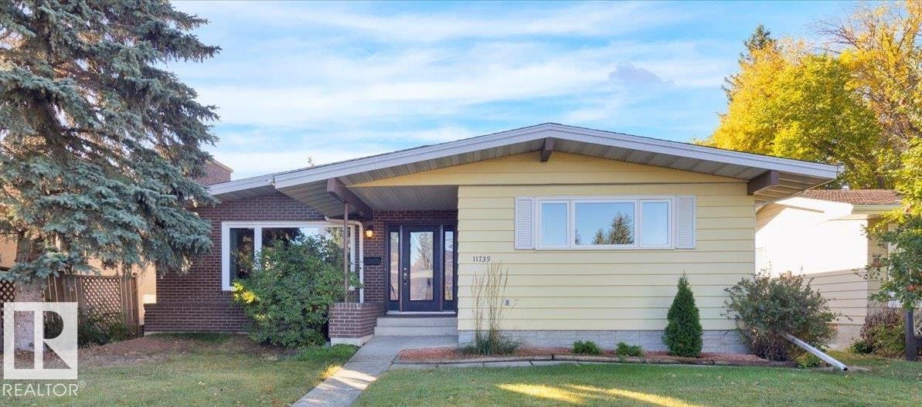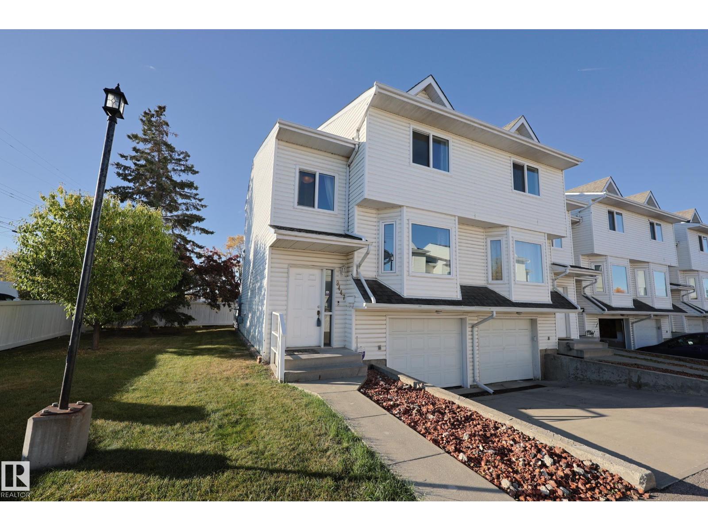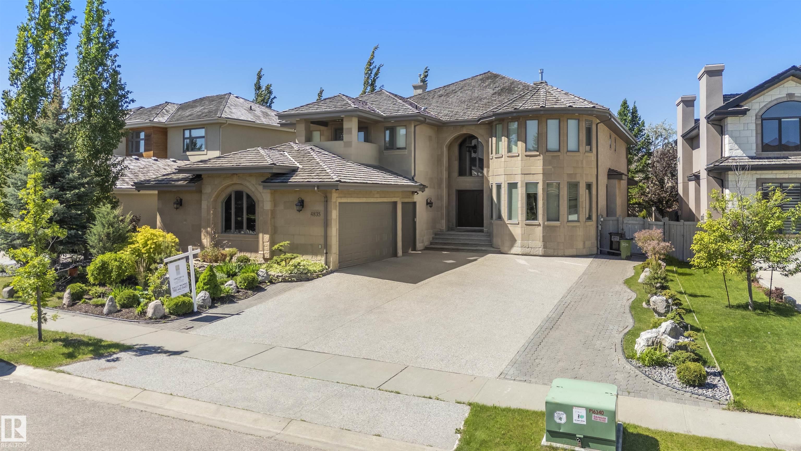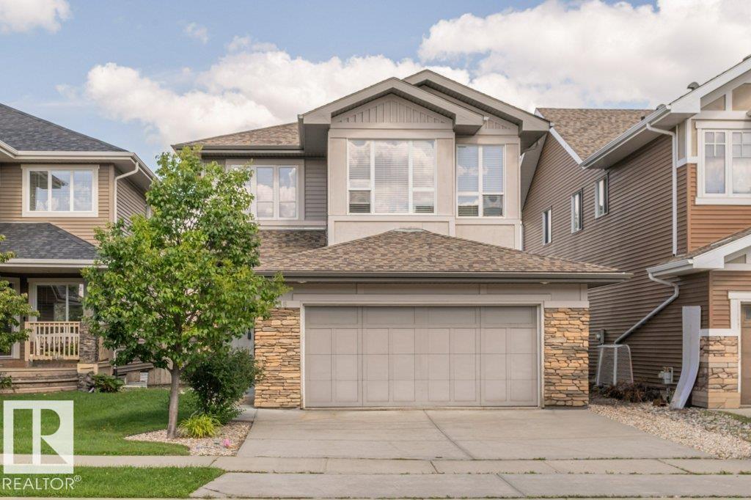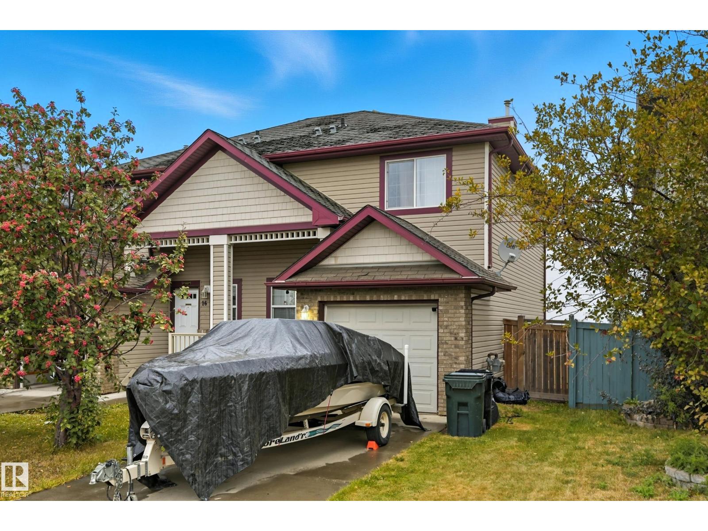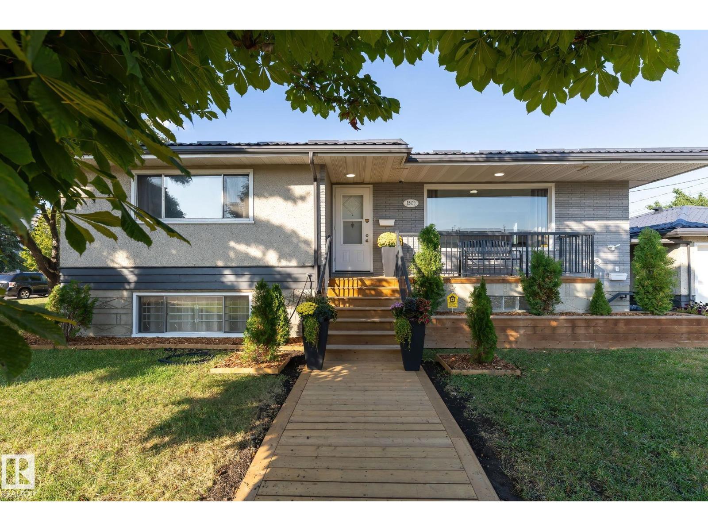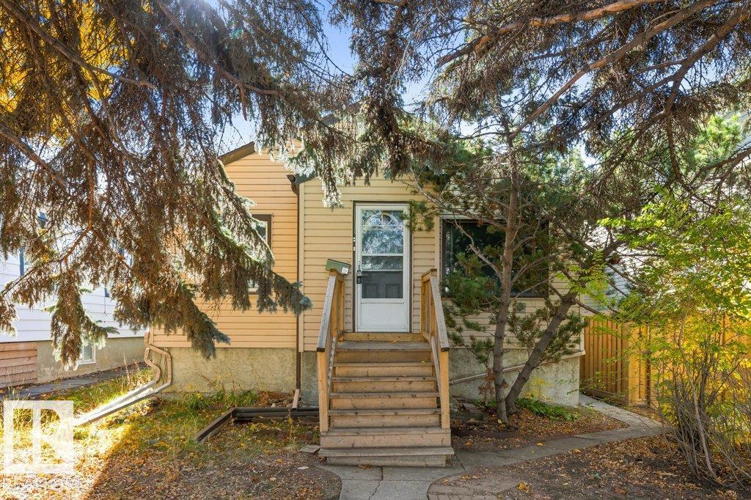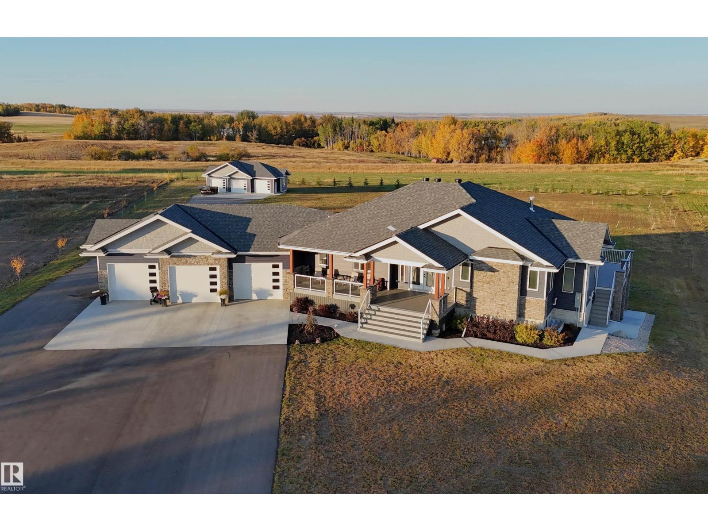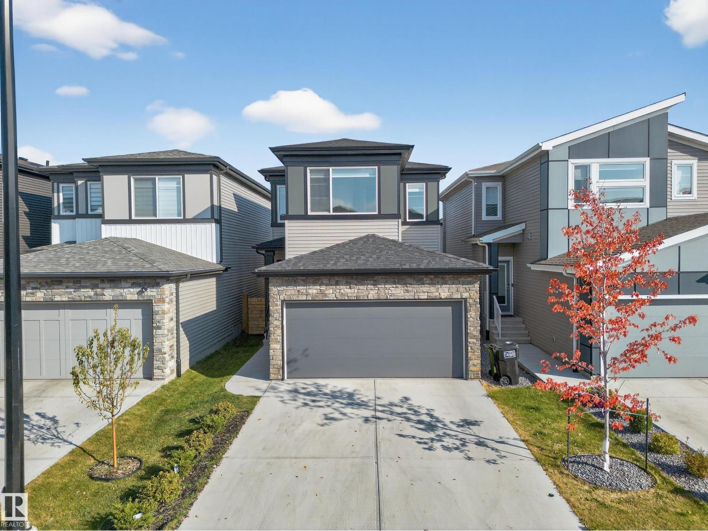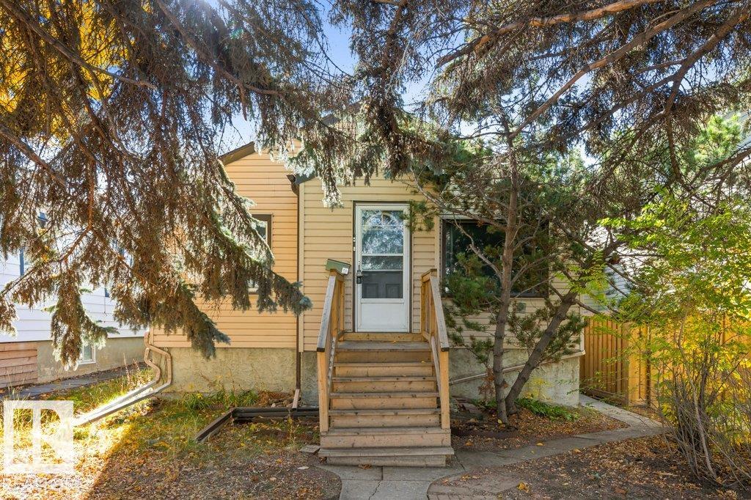- Houseful
- AB
- Spruce Grove
- T7X
- 41 Haney Ld
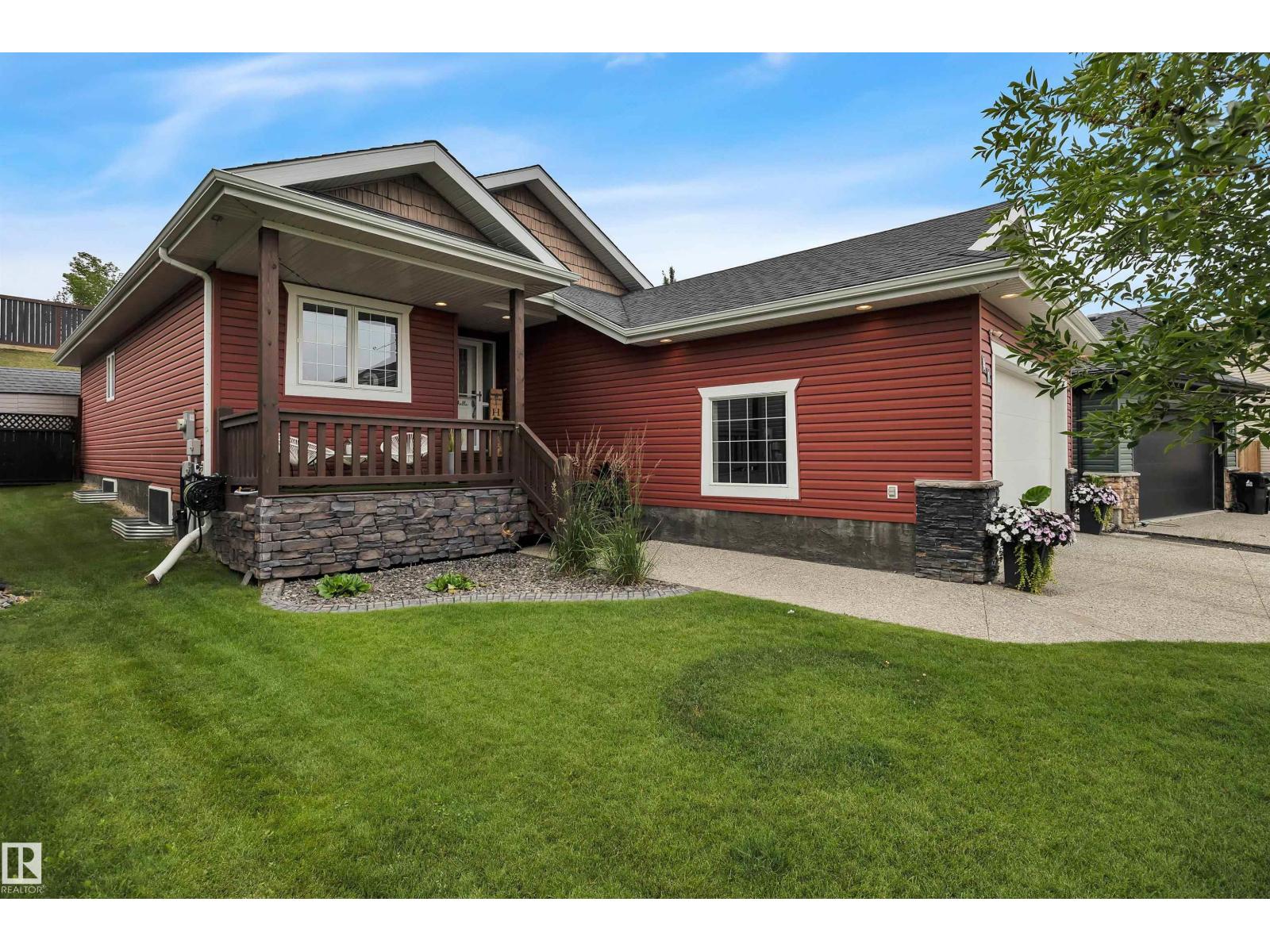
Highlights
Description
- Home value ($/Sqft)$466/Sqft
- Time on Housefulnew 2 hours
- Property typeSingle family
- StyleBungalow
- Median school Score
- Year built2006
- Mortgage payment
Absolutely stunning! This gorgeous bungalow offers over 2,400 square feet of total living space & truly shows like a dream. From the moment you step inside, you'll be captivated by the open layout, soaring vaulted ceilings, & an abundance of natural light that fills this cheerful home. The beautiful stone fireplace serves as a stunning focal point, adding warmth and charm to the living space. You will LOVE the upgraded white kitchen with granite countertops—perfect for entertaining and family gatherings in the open-concept design. Step outside to a low-maintenance yard featuring a large deck & a stone patio area, ideal for outdoor living & hosting friends. The main floor boasts a spacious master retreat w/ a walk-in closet & a full ensuite, providing a private sanctuary. A second generously sized bedroom and laundry area complete this level. The fully finished basement offers additional living space, including a large recreation room, a 3rd bedroom, and a full bath. Comes with AC, Dbl garage & Central Vac (id:63267)
Home overview
- Cooling Central air conditioning
- Heat type Forced air
- # total stories 1
- Fencing Fence
- # parking spaces 4
- Has garage (y/n) Yes
- # full baths 3
- # total bathrooms 3.0
- # of above grade bedrooms 4
- Subdivision Hilldowns
- Lot size (acres) 0.0
- Building size 1266
- Listing # E4460867
- Property sub type Single family residence
- Status Active
- Recreational room 6.76m X 6.33m
Level: Basement - 3rd bedroom 4.49m X 2.64m
Level: Basement - 4th bedroom 4.34m X 3.19m
Level: Basement - Primary bedroom 4.38m X 3.74m
Level: Main - Living room 5.44m X 3.81m
Level: Main - Kitchen 4.47m X 2.7m
Level: Main - 2nd bedroom 3.41m X 3.03m
Level: Main - Laundry 2.41m X 3.52m
Level: Main - Dining room 2.8m X 2.7m
Level: Main
- Listing source url Https://www.realtor.ca/real-estate/28952274/41-haney-ld-spruce-grove-hilldowns
- Listing type identifier Idx

$-1,573
/ Month

