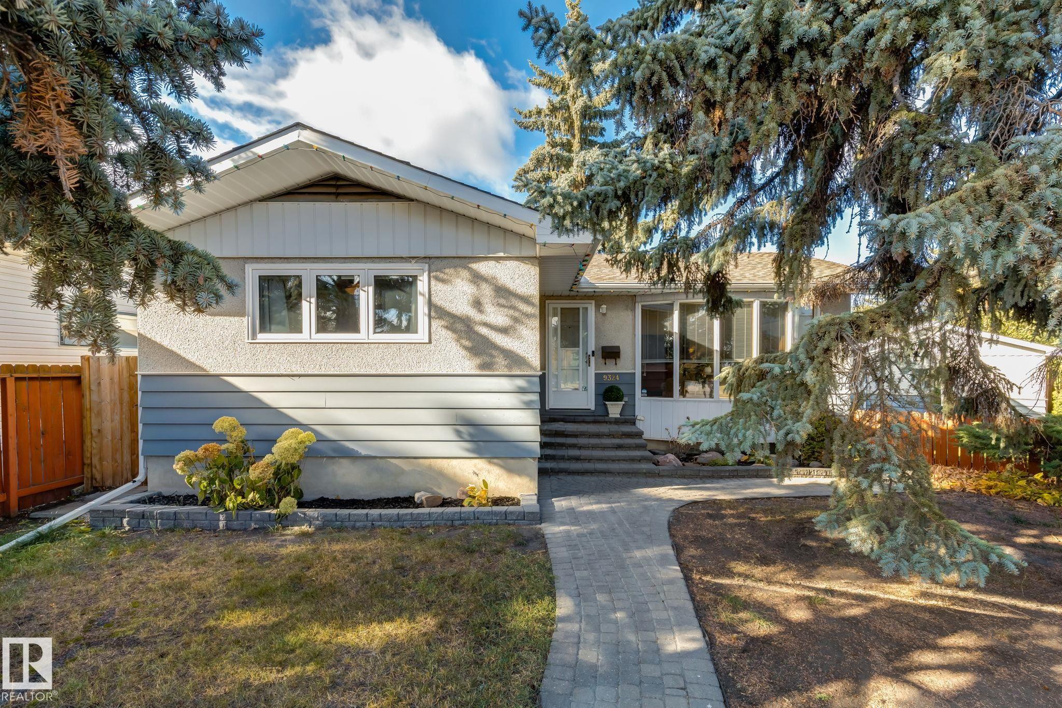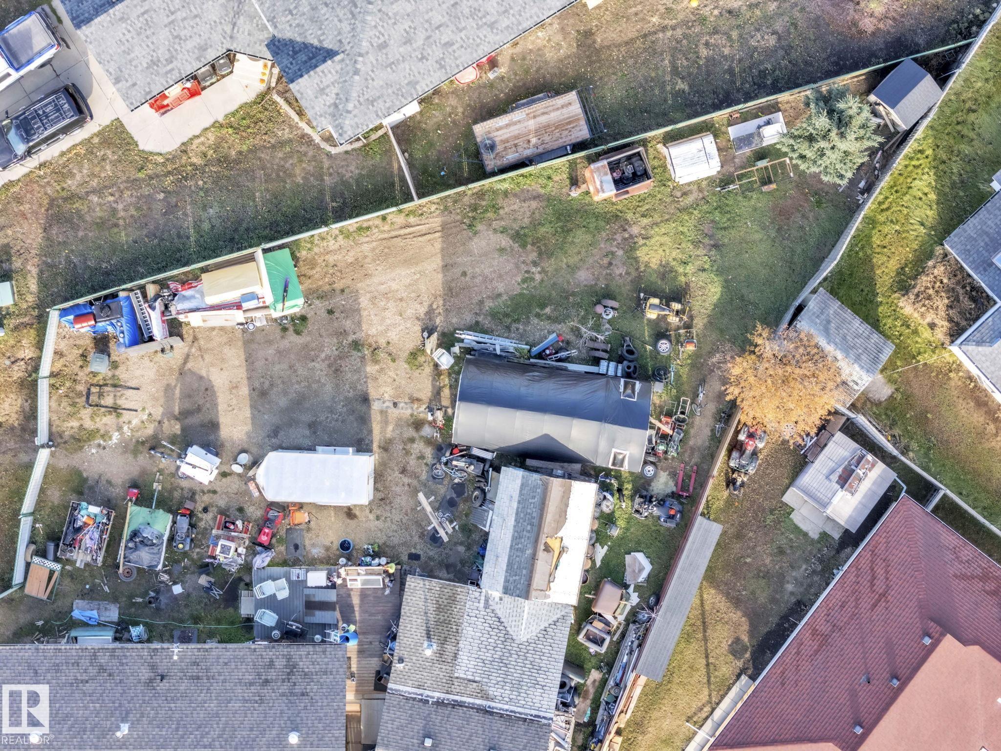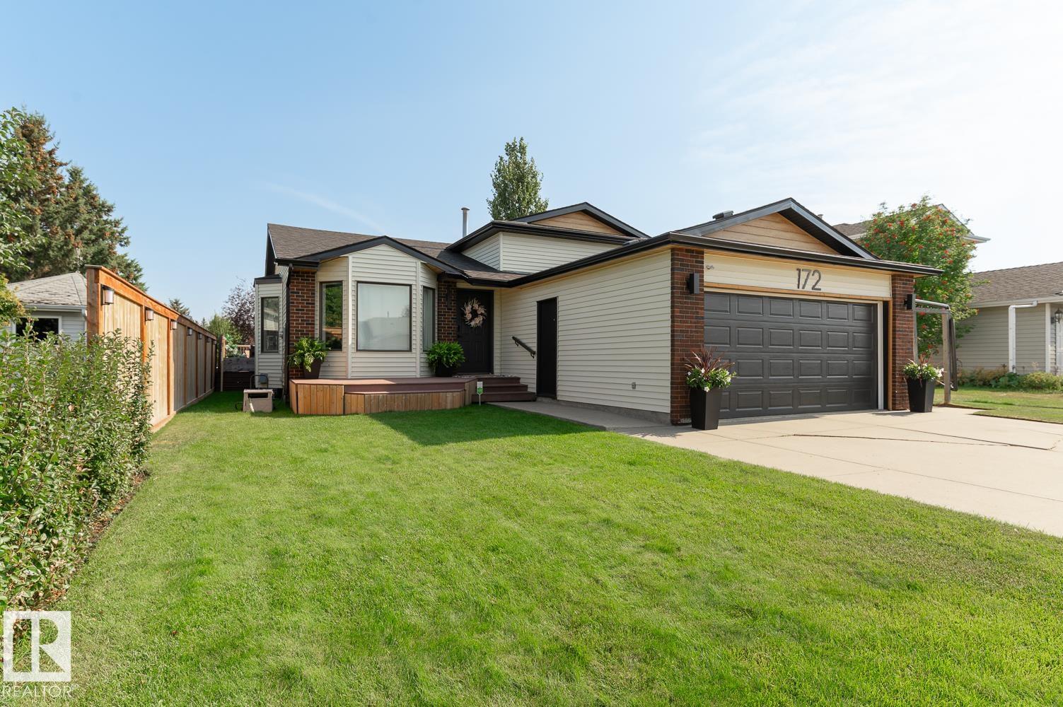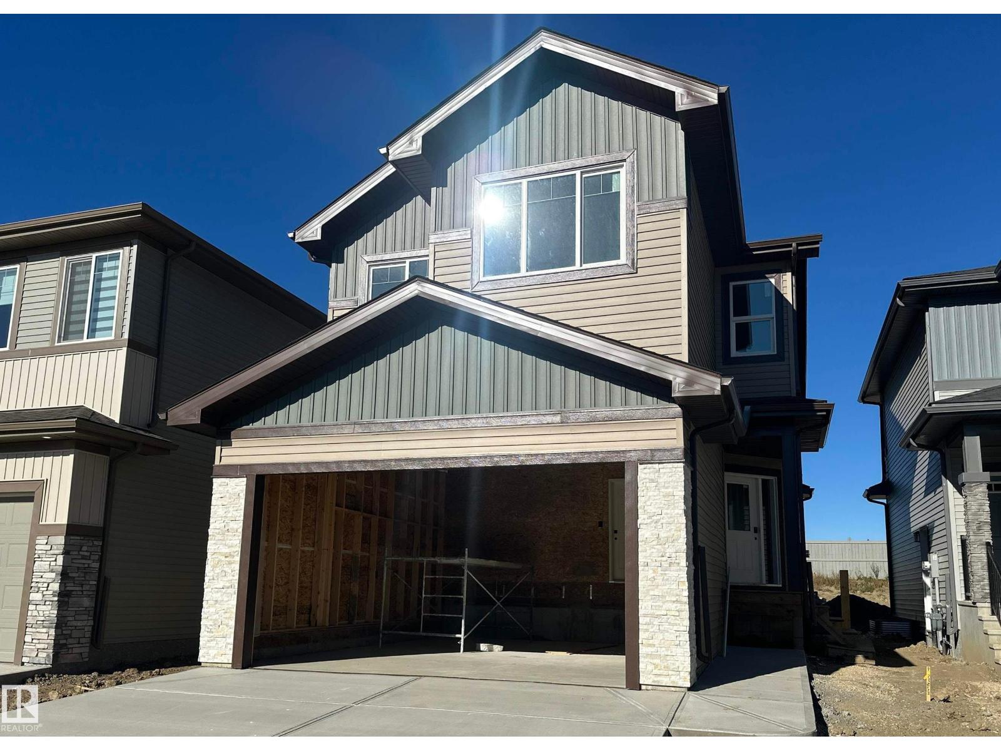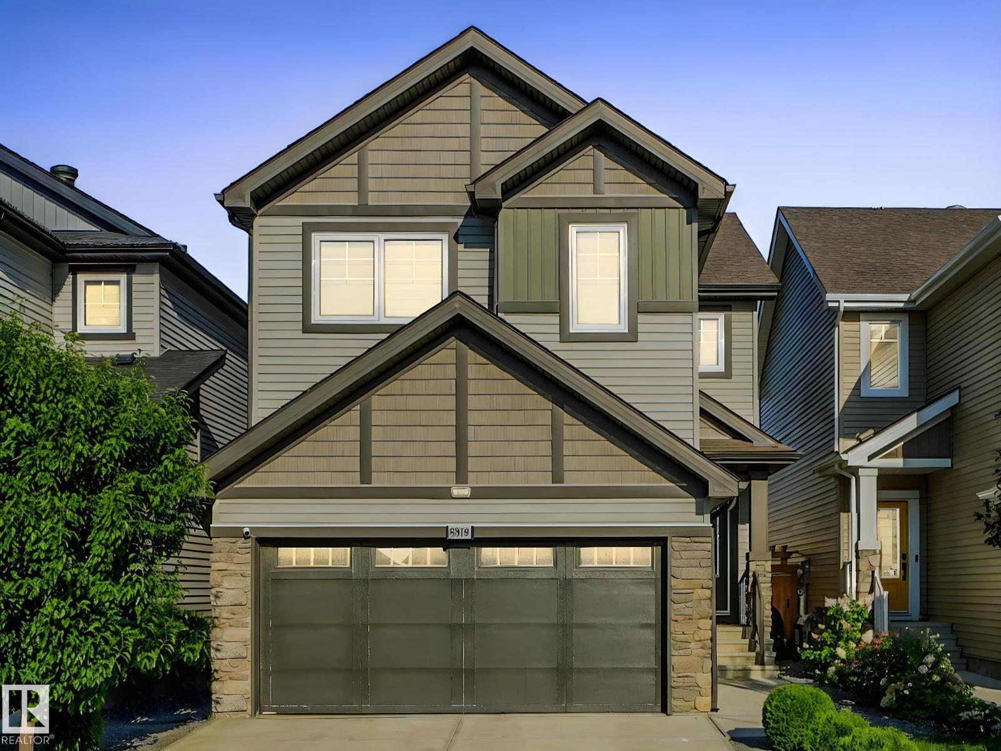- Houseful
- AB
- Spruce Grove
- T7X
- 42 Dillworth Cr
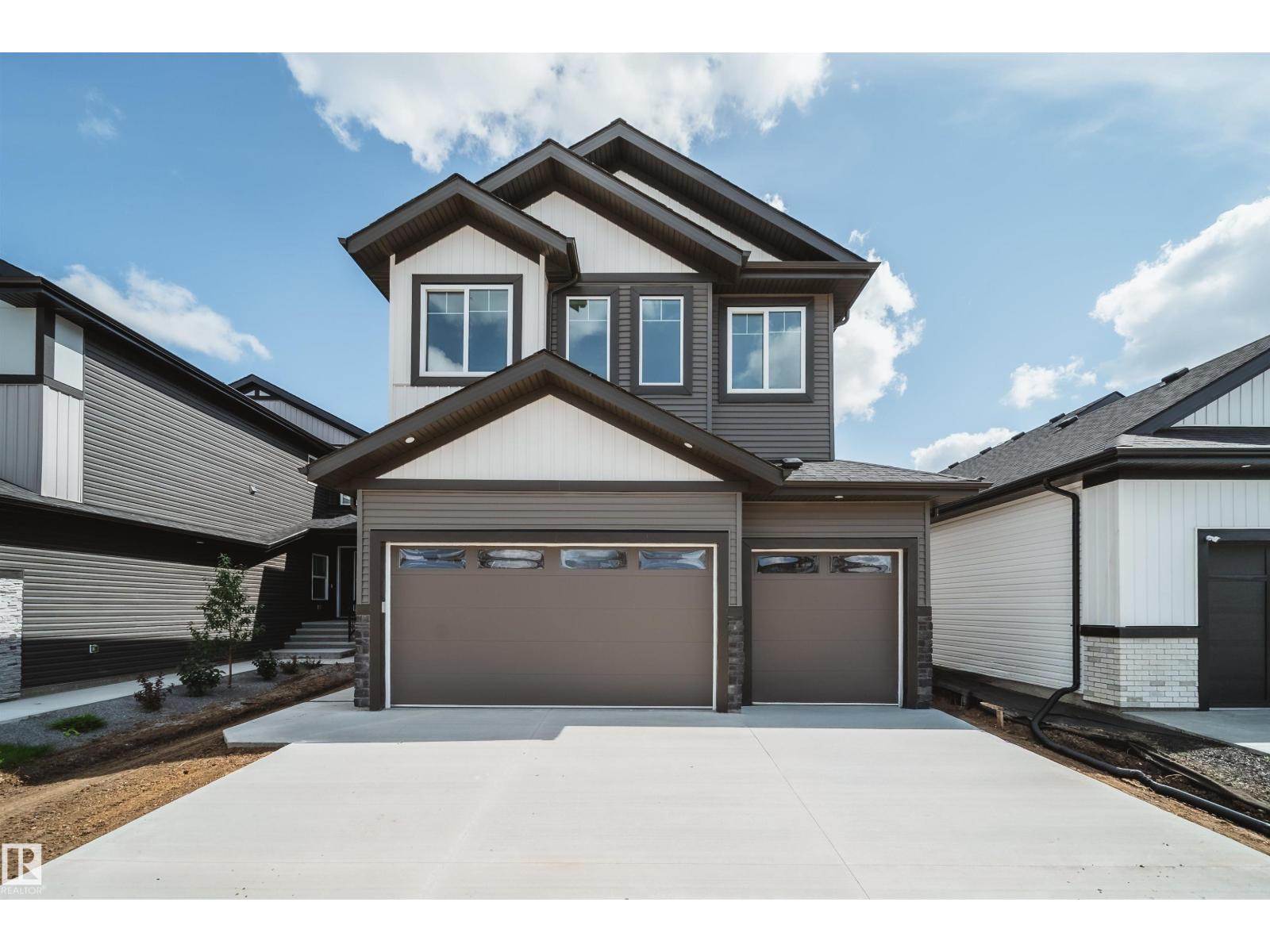
Highlights
Description
- Home value ($/Sqft)$280/Sqft
- Time on Houseful57 days
- Property typeSingle family
- Median school Score
- Lot size4,700 Sqft
- Year built2025
- Mortgage payment
Welcome to this impressive 2-storey custom-built home by VIBRANT HOMES! Spanning 2,625 sq. ft., this home features 5 spacious bedrooms and 3 full bathrooms. The main floor offers 8' doors a large bedroom and a full bathroom, complimented by a coffered ceiling and an open-to-below family room. A striking feature wall sets the tone, complete with a modern electric fireplace. The custom kitchen boasts waterfall quartz countertops, two-tone ceiling-height cabinets, and an extended layout overlooking the bright and airy nook. A convenient walk-through pantry offers ample storage space, along with a mudroom. Upstairs, the luxurious primary bedroom includes a spa-inspired 5-piece ensuite and a walk-in closet. You'll also find 3 additional generously-sized bedrooms, a 4-piece bathroom, a laundry room, and an expansive bonus room. The OVERSIZED TRIPLE CAR GARAGE provides plenty of space for all your needs. The basement features a separate side entrance, presenting great potential for an income generating suite. (id:63267)
Home overview
- Heat type Forced air
- # total stories 2
- # parking spaces 6
- Has garage (y/n) Yes
- # full baths 3
- # total bathrooms 3.0
- # of above grade bedrooms 5
- Subdivision Deer park_spgr
- Lot dimensions 436.64
- Lot size (acres) 0.10789227
- Building size 2625
- Listing # E4454586
- Property sub type Single family residence
- Status Active
- 5th bedroom 3.63m X 3.04m
Level: Main - Kitchen 4.52m X 4.08m
Level: Main - Dining room 5.12m X 2.55m
Level: Main - Living room 4.29m X 4.23m
Level: Main - 2nd bedroom 3.77m X 3.02m
Level: Upper - 3rd bedroom 3.35m X 4.31m
Level: Upper - Primary bedroom 4.4m X 5.99m
Level: Upper - Bonus room 4.95m X 3.62m
Level: Upper - 4th bedroom 3.51m X 3.31m
Level: Upper
- Listing source url Https://www.realtor.ca/real-estate/28772954/42-dillworth-cr-spruce-grove-deer-parkspgr
- Listing type identifier Idx

$-1,960
/ Month

